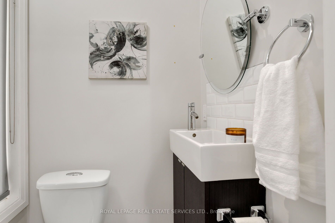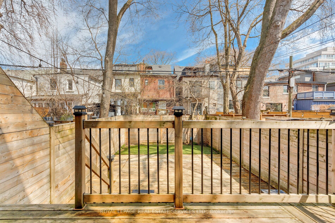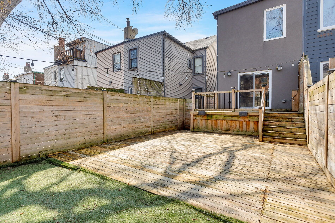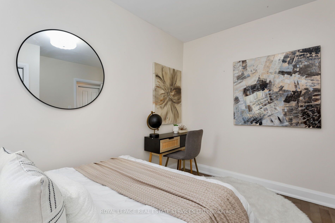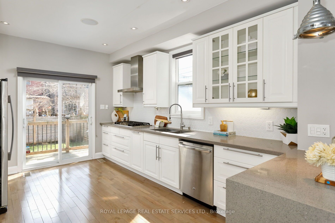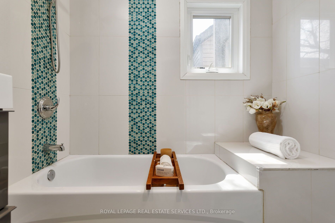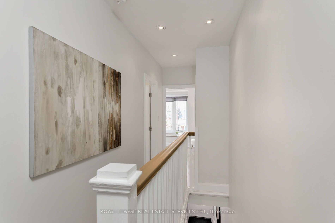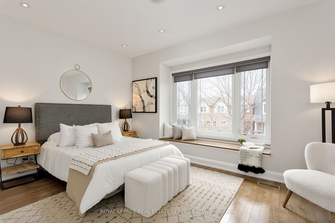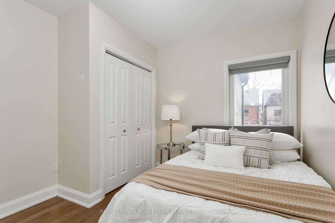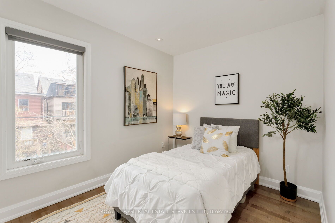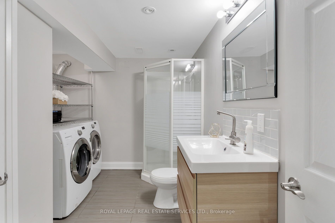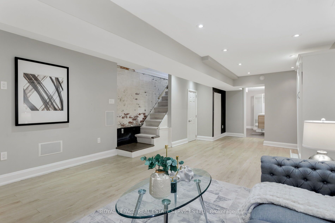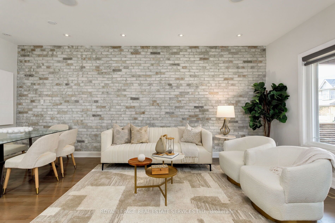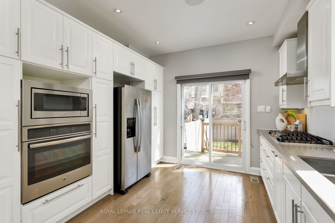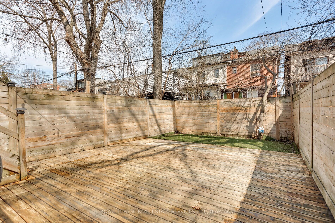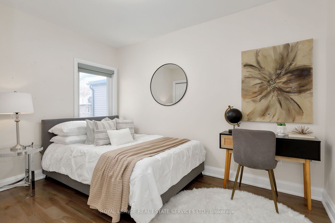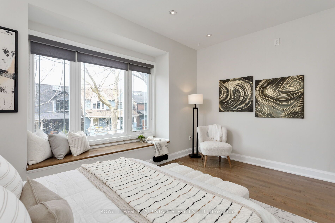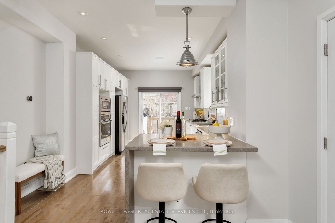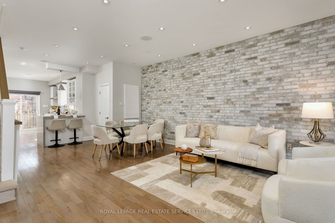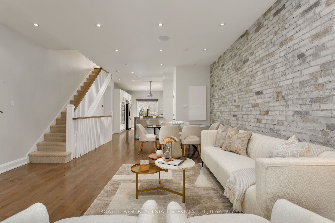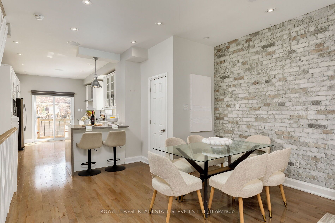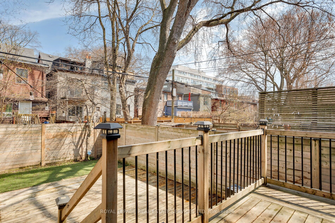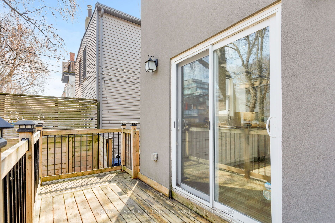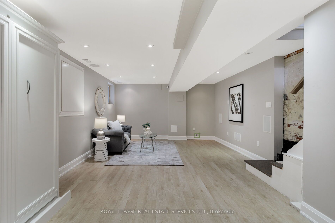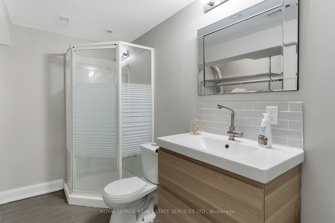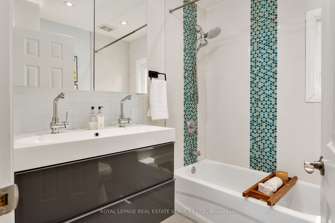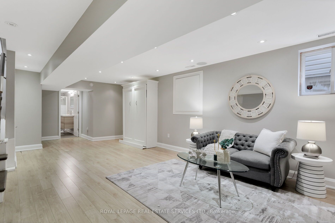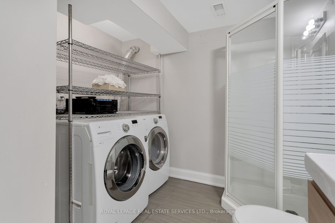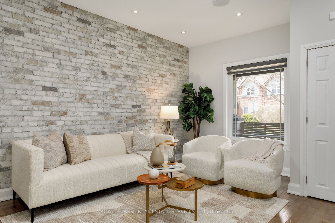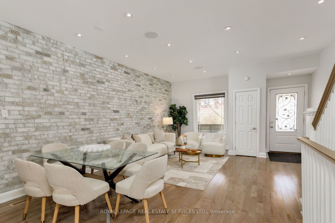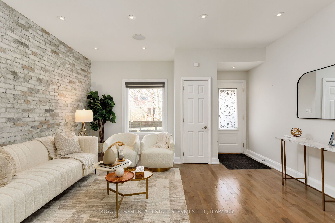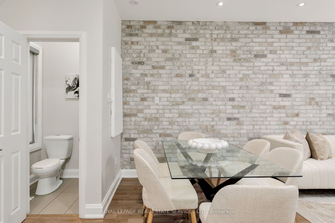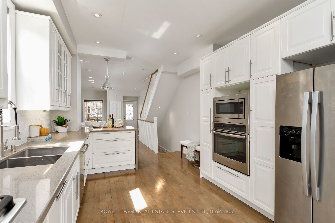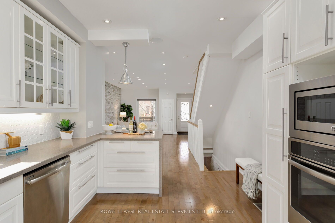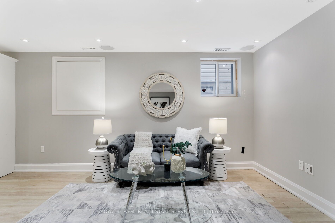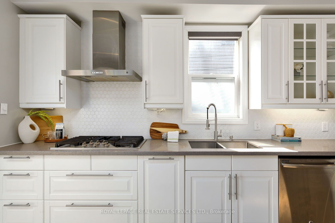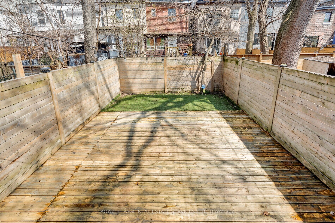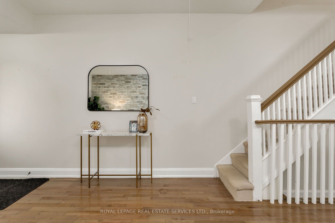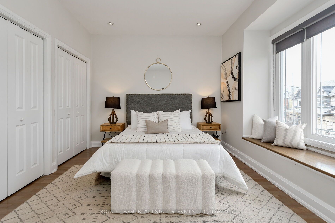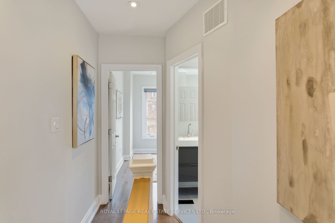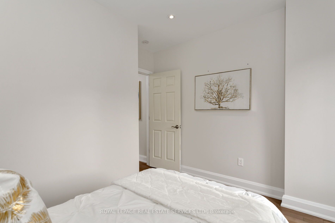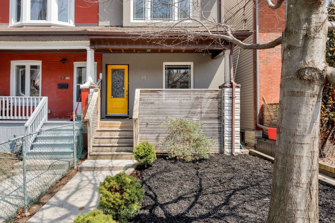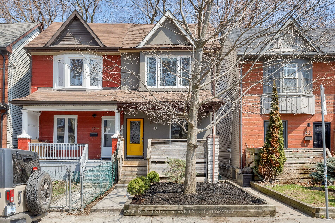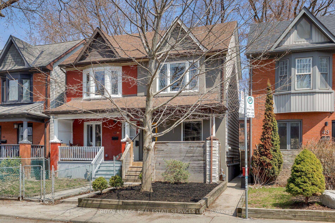
$1,249,000
Est. Payment
$4,770/mo*
*Based on 20% down, 4% interest, 30-year term
Listed by ROYAL LEPAGE REAL ESTATE SERVICES LTD.
Semi-Detached •MLS #E12100933•New
Room Details
| Room | Features | Level |
|---|---|---|
Living Room 4.56 × 3.89 m | Hardwood FloorOpen ConceptLarge Window | Main |
Dining Room 4.56 × 3.54 m | Hardwood FloorOpen ConceptCombined w/Living | Main |
Kitchen 11 × 16.5 m | Hardwood FloorOpen ConceptWalk-Out | Main |
Bedroom 3.27 × 4.56 m | Hardwood FloorDouble ClosetLarge Window | Second |
Bedroom 2 3.1 × 3.48 m | Hardwood FloorClosetWindow | Second |
Bedroom 3 3.36 × 3.27 m | Hardwood FloorClosetWindow | Second |
Client Remarks
Live In The Heart Of Leslieville In This Beautifully Renovated Semi-Detached Home, Rebuilt From The Studs Up In 2014 With New Windows, Electrical, Plumbing, And High-End Finishes Throughout. Located In One Of Toronto's Most Vibrant And Family-Friendly Communities, This Home Offers The Ultimate Urban Lifestyle. Just Steps To Queen Street East, Trendy Shops, Cafes, Restaurants, And The Expansive Jimmy Simpson Park & Rec Centre. With A Walk Score Of 100 And The 24-Hour Queen East Streetcar Nearby, You Truly Don't Need A Car. The Main Floor Features An Updated Front Door With Cast Iron Detail, A Rare Front Hall Closet, And A Convenient Powder Room. Enjoy An Open-Concept Layout With 9 Foot Ceilings, Large Front Window, And Exposed Brick Wall. The Chefs Kitchen Offers Ample Storage, Stone Counters, Breakfast Bar, Gas Cooktop, Stainless Steel Range Hood, Built-In Oven, Microwave, And Dishwasher. The Living Area Accommodates Full-Size Furnishings And Dining. Hardwood Floors And Energy-Efficient LED Lighting Extend Throughout The Main And Second Floors. Walk Out From The Kitchen To A Low-Maintenance Backyard With Turf, Wood Deck, Built-In Speakers, And A Graded Concrete Slab Perfect For Summer BBQs. Upstairs, The Primary Bedroom Features Double Closets And A 5-Piece Bath, Along With Two Additional Great Sized Bedrooms. Solid Wood Staircases Lie Beneath The Carpet. The Finished Basement Has Been Professionally Dug Out For 7.5 Foot Ceiling Height - A Rare Find In These Homes. Offers Space For A Home Office, Playroom, Or Entertainment Area. Features Include A Murphy Bed (Included), A Modern 3-Piece Bath With Laundry And Sump Pump. Additional Highlights: Built-In Speaker System, Nest Thermostat, Covered Front Porch, Fresh Mulch In Front Yard, And More. This Turnkey Home Combines Character, Comfort, And Location In One Of Torontos Most Desirable Neighbourhoods.
About This Property
45 Empire Avenue, Scarborough, M4M 2L3
Home Overview
Basic Information
Walk around the neighborhood
45 Empire Avenue, Scarborough, M4M 2L3
Shally Shi
Sales Representative, Dolphin Realty Inc
English, Mandarin
Residential ResaleProperty ManagementPre Construction
Mortgage Information
Estimated Payment
$0 Principal and Interest
 Walk Score for 45 Empire Avenue
Walk Score for 45 Empire Avenue

Book a Showing
Tour this home with Shally
Frequently Asked Questions
Can't find what you're looking for? Contact our support team for more information.
See the Latest Listings by Cities
1500+ home for sale in Ontario

Looking for Your Perfect Home?
Let us help you find the perfect home that matches your lifestyle
