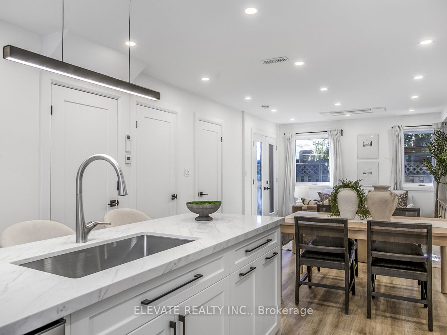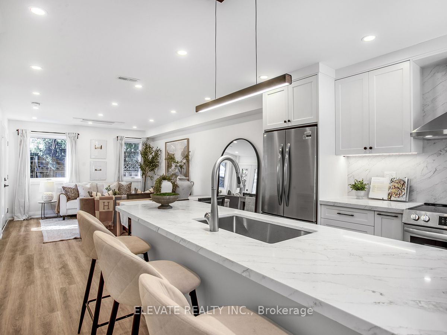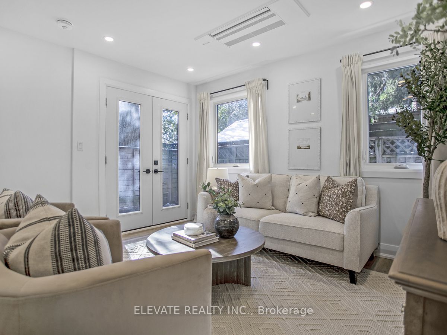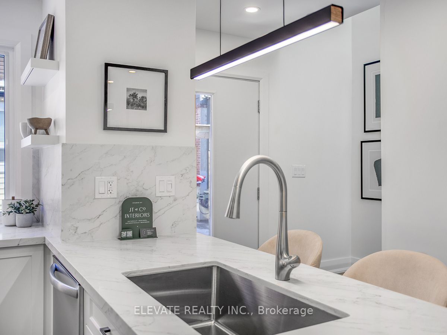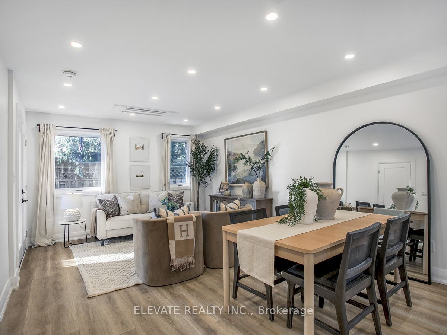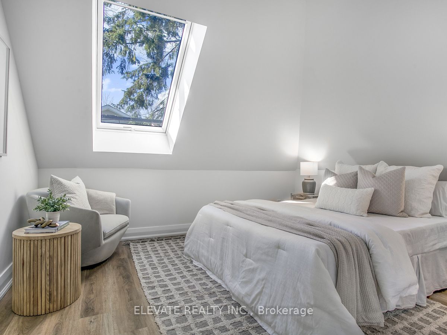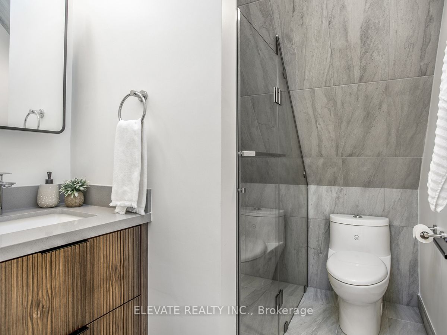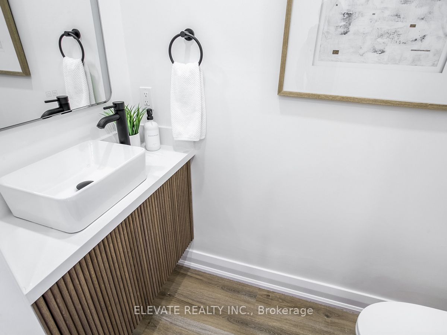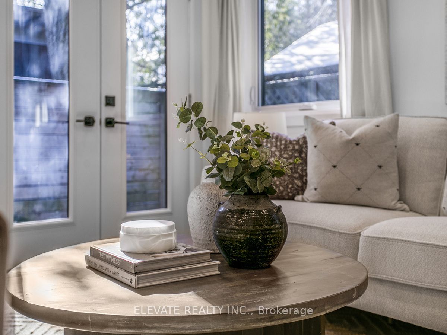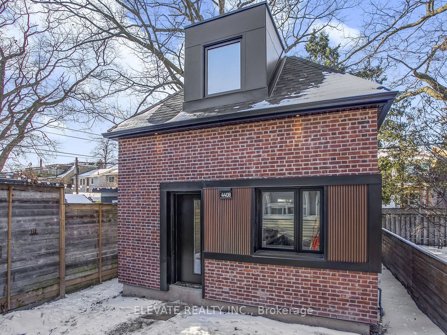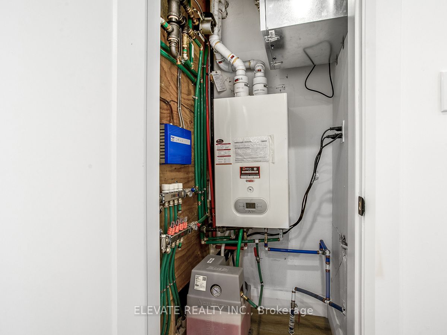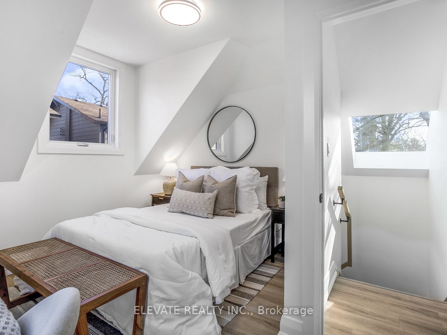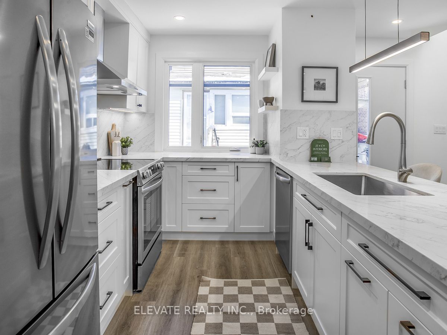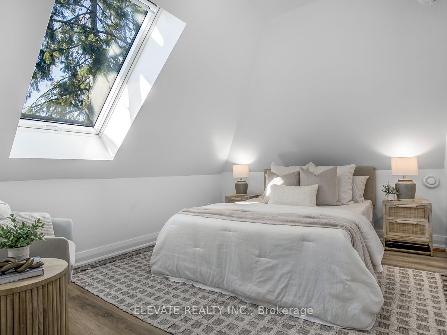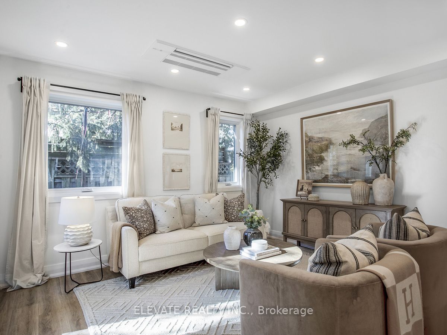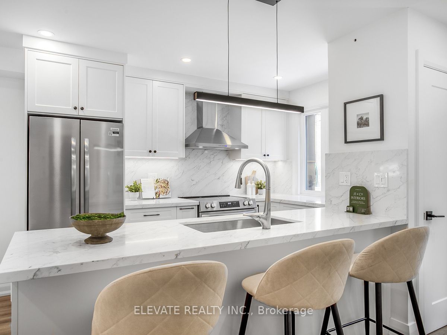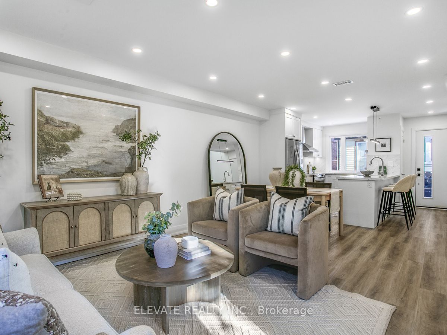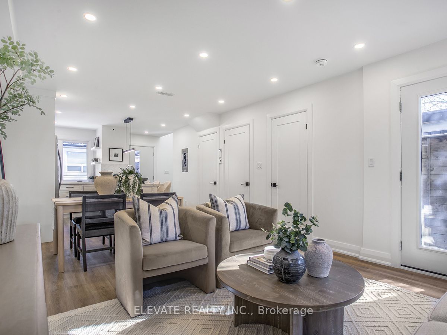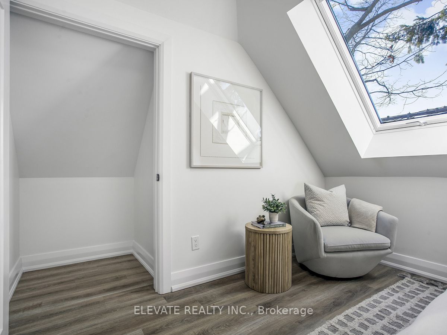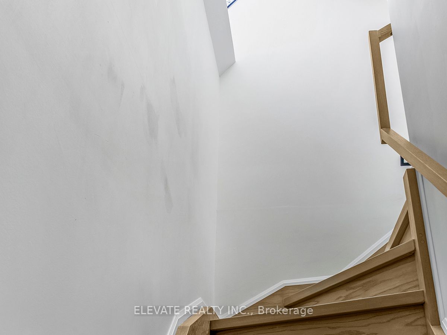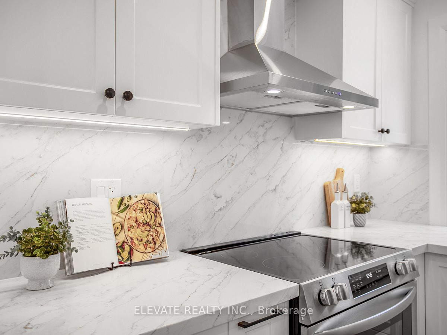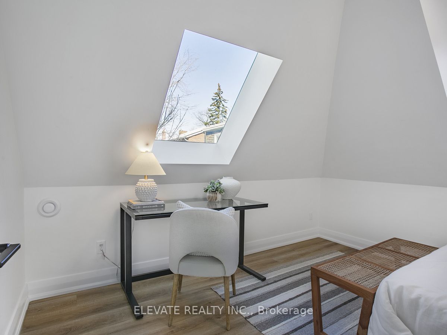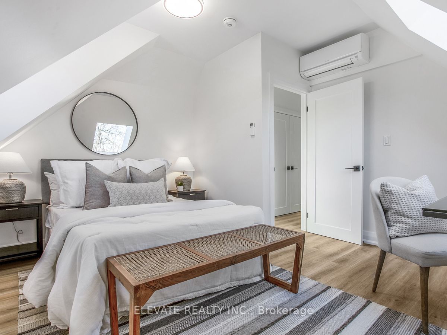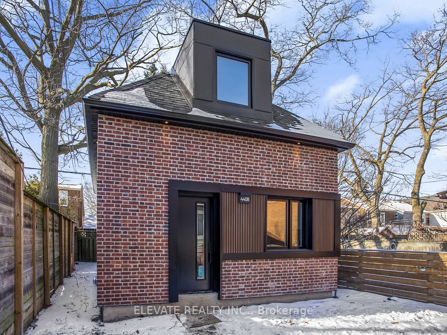
$3,400 /mo
Listed by ELEVATE REALTY INC.
Detached•MLS #E12085352•New
Room Details
| Room | Features | Level |
|---|---|---|
Kitchen 3.28 × 2.57 m | Modern KitchenQuartz CounterStainless Steel Appl | Main |
Dining Room 5.49 × 3.76 m | Heated FloorOpen ConceptCombined w/Living | Main |
Living Room 5.49 × 3.76 m | Heated FloorW/O To PatioCombined w/Dining | Main |
Bedroom 3.61 × 3.81 m | Heated FloorWindowSkylight | Second |
Bedroom 3.2 × 3.73 m | Heated FloorSkylightCloset | Second |
Client Remarks
Brand new detached 2-bedroom, 2-bath Garden Suite in the heart of Upper Beach! Offering approximately 1,100 sq.ft. of thoughtfully designed living space, this modern home features radiant heated flooring on both levels for year-round comfort. The open-concept main floor boasts a contemporary kitchen with quartz countertops and backsplash, full-size stainless steel appliances, a breakfast peninsula, undermount sink, and custom cabinetry. The bright living and dining area is enhanced by LED pot lights and wide-plank flooring throughout. Upstairs, you'll find two generously sized bedrooms and a sleek 4-piece bathroom. Additional conveniences include a main floor powder room, in-unit laundry, hot water on demand, HRV system, central A/C, and perimeter exterior lighting. Completely private and fully detached, this suite also includes separate Hydro and Gas meters. Situated steps to TTC, parks, top-rated schools, shops, and Danforth GO, and just a short stroll to Queen East and The Beach. A rare opportunity to enjoy comfort, efficiency, and privacy in one of Toronto's most vibrant, family-friendly neighbourhoods!
About This Property
440 Victoria Park Avenue, Scarborough, M4E 3T2
Home Overview
Basic Information
Walk around the neighborhood
440 Victoria Park Avenue, Scarborough, M4E 3T2
Shally Shi
Sales Representative, Dolphin Realty Inc
English, Mandarin
Residential ResaleProperty ManagementPre Construction
 Walk Score for 440 Victoria Park Avenue
Walk Score for 440 Victoria Park Avenue

Book a Showing
Tour this home with Shally
Frequently Asked Questions
Can't find what you're looking for? Contact our support team for more information.
See the Latest Listings by Cities
1500+ home for sale in Ontario

Looking for Your Perfect Home?
Let us help you find the perfect home that matches your lifestyle
