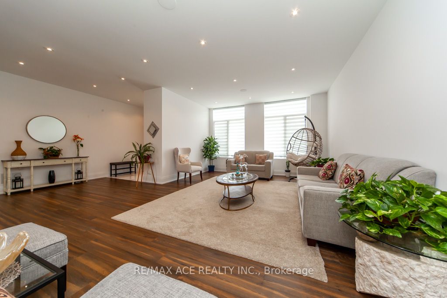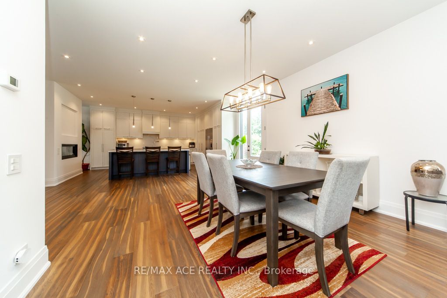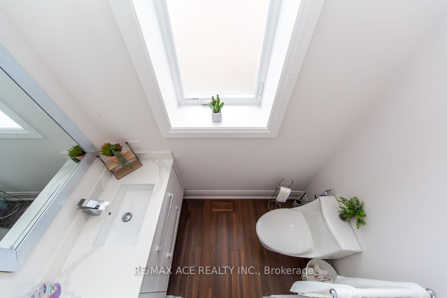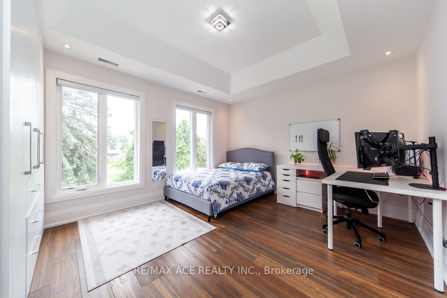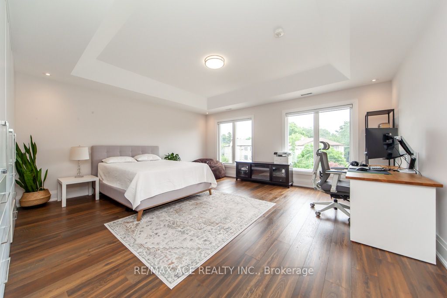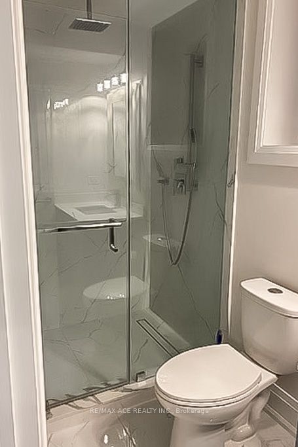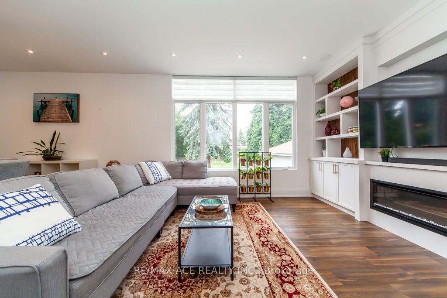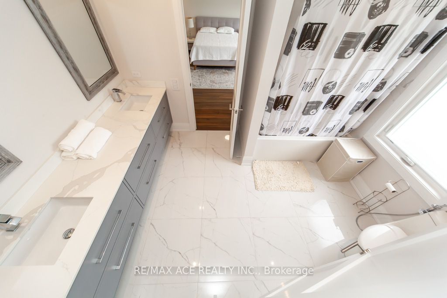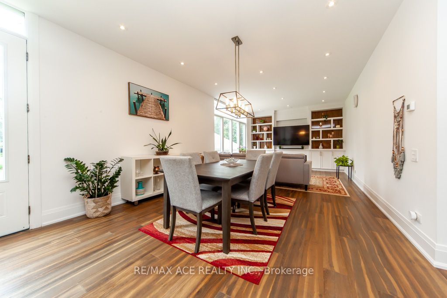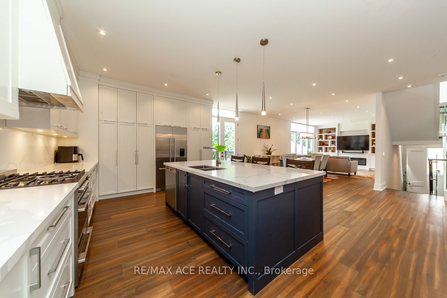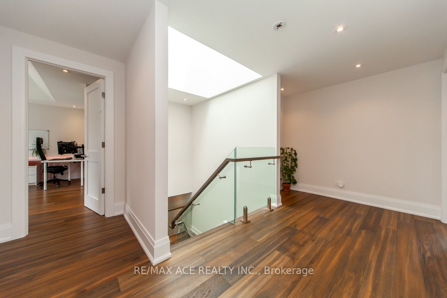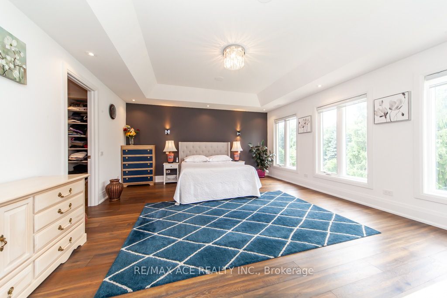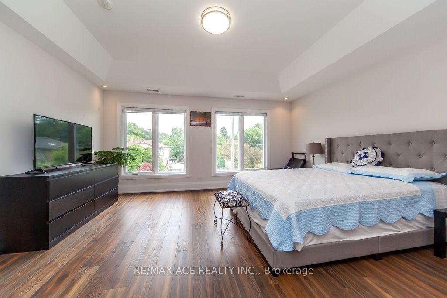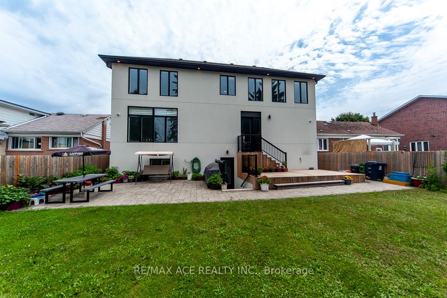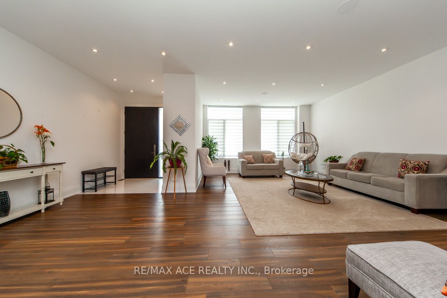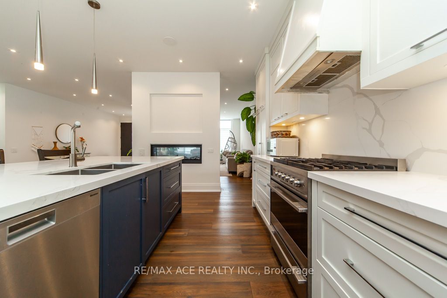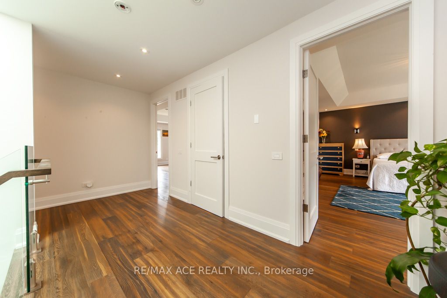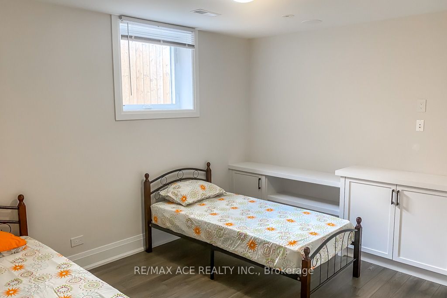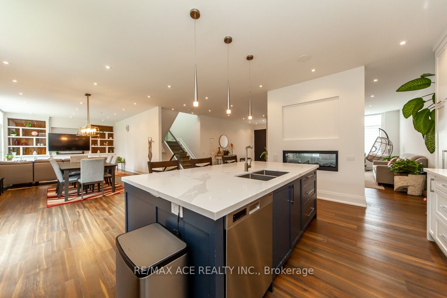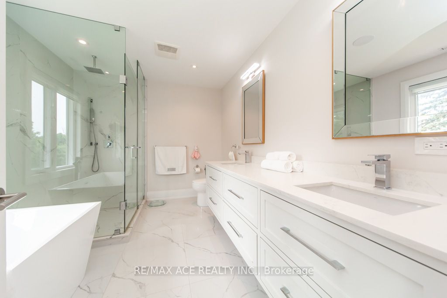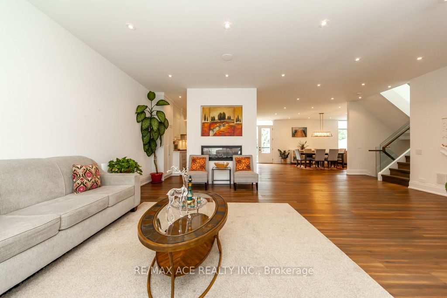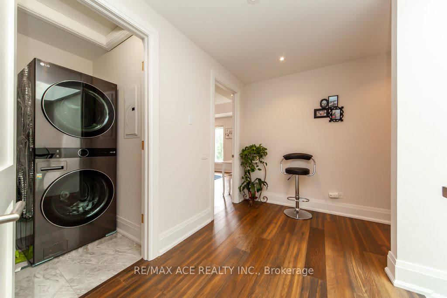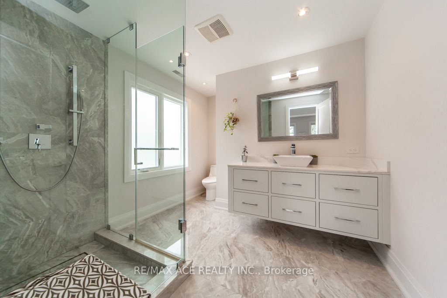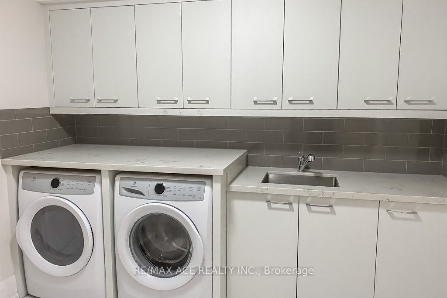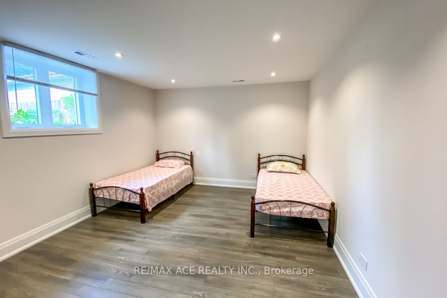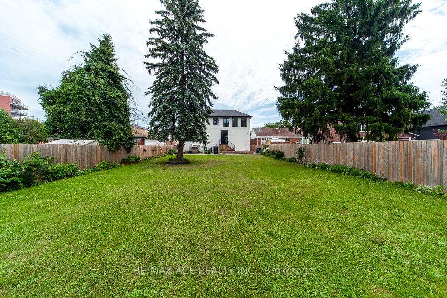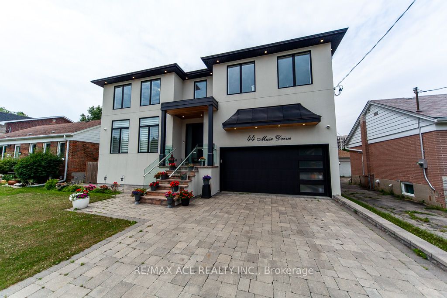
$2,199,000
Est. Payment
$8,399/mo*
*Based on 20% down, 4% interest, 30-year term
Listed by RE/MAX ACE REALTY INC.
Detached•MLS #E12021980•New
Room Details
| Room | Features | Level |
|---|---|---|
Living Room 7.27 × 6.06 m | Hardwood Floor2 Way FireplaceWindow | Main |
Dining Room 7.27 × 6.06 m | Hardwood FloorCombined w/LivingOpen Concept | Main |
Kitchen 7.27 × 7.26 m | Hardwood FloorStainless Steel ApplQuartz Counter | Main |
Primary Bedroom 5.45 × 4.5 m | Hardwood Floor5 Pc EnsuiteWalk-In Closet(s) | Second |
Bedroom 2 4.34 × 3.62 m | Hardwood Floor3 Pc EnsuiteB/I Closet | Second |
Bedroom 3 5.03 × 5.15 m | Hardwood FloorSemi EnsuiteB/I Closet | Second |
Client Remarks
4,560 SqFt. Of Luxurious Living Space. Oversized 54' X 199' Lot. Hardwood Fl Thru-Out, Soaring 10'Ceiling, Skylight, Glass Railings, Over 150 Pot Lights, 2-Way Fireplace, Contemporary Chef Kitchen With Quartz Countertop, Large Centre Island, B/I S/S High End Appliances, 4 Oversized Bedrooms With Coffered Ceiling, B/I Closets, Master Br With Custom W/I Closet, Soaker Tub, Glass Encased Shower.
About This Property
44 Muir Drive, Scarborough, M1M 3B4
Home Overview
Basic Information
Walk around the neighborhood
44 Muir Drive, Scarborough, M1M 3B4
Shally Shi
Sales Representative, Dolphin Realty Inc
English, Mandarin
Residential ResaleProperty ManagementPre Construction
Mortgage Information
Estimated Payment
$0 Principal and Interest
 Walk Score for 44 Muir Drive
Walk Score for 44 Muir Drive

Book a Showing
Tour this home with Shally
Frequently Asked Questions
Can't find what you're looking for? Contact our support team for more information.
Check out 100+ listings near this property. Listings updated daily
See the Latest Listings by Cities
1500+ home for sale in Ontario

Looking for Your Perfect Home?
Let us help you find the perfect home that matches your lifestyle
