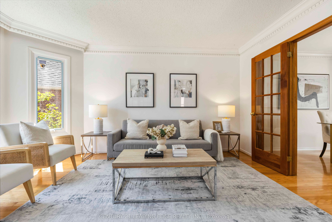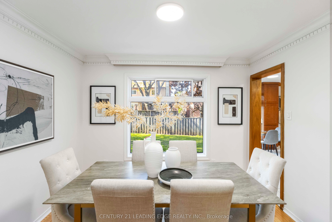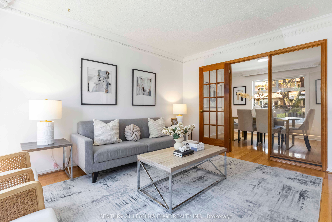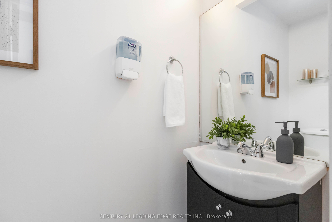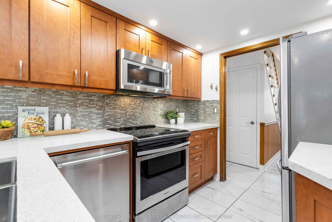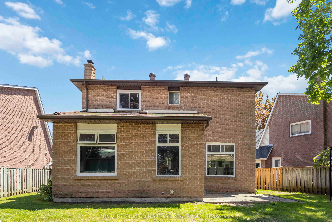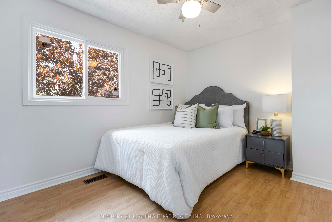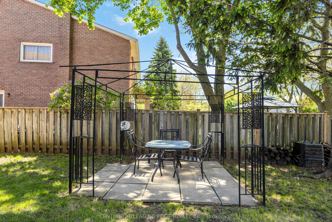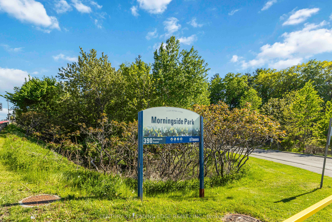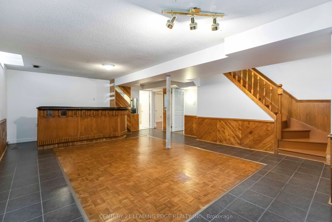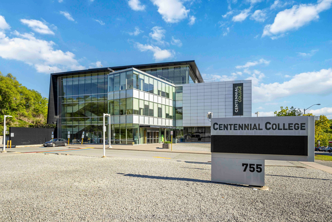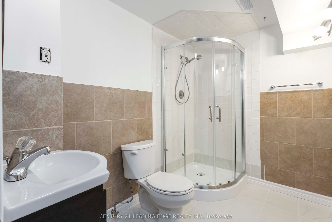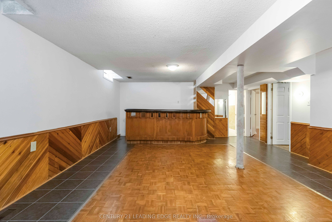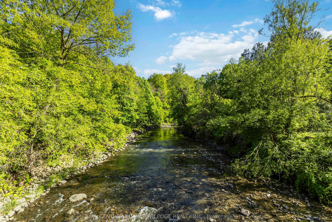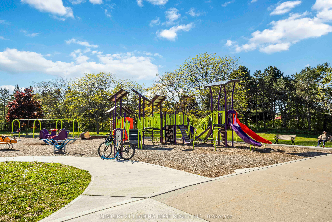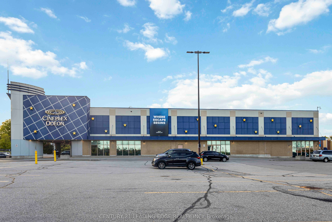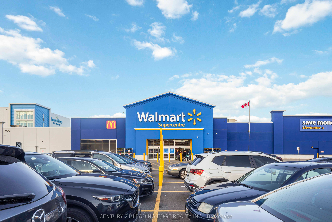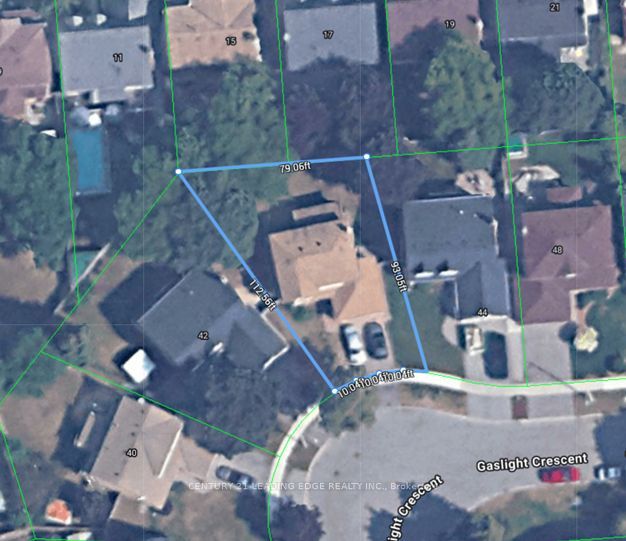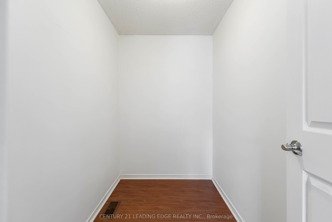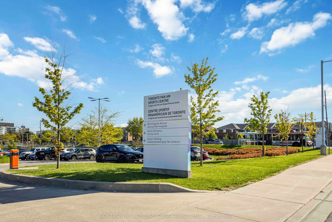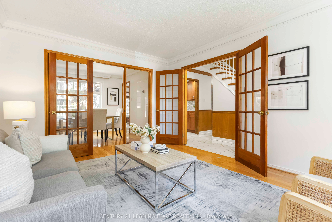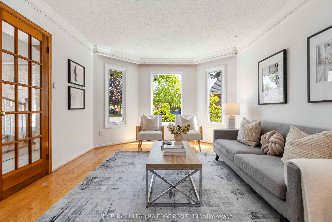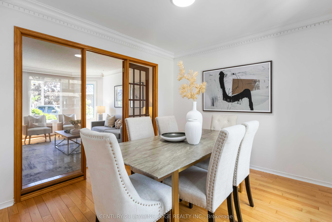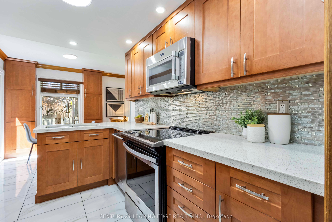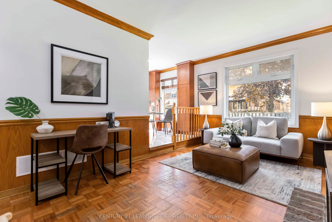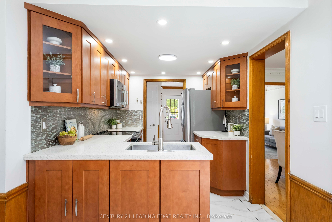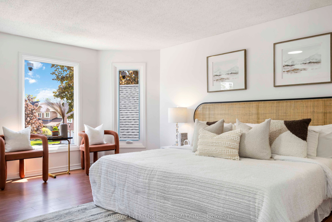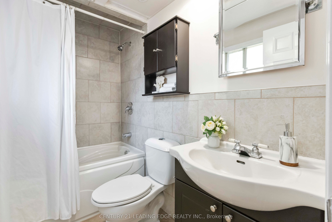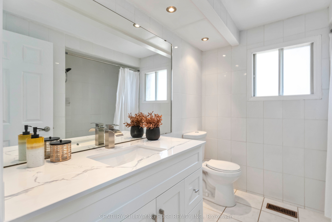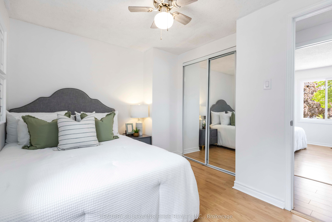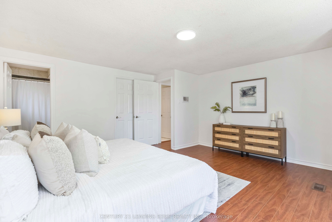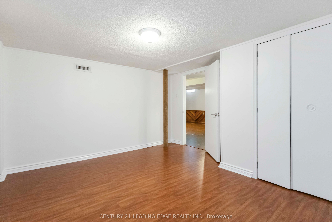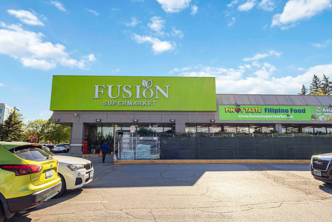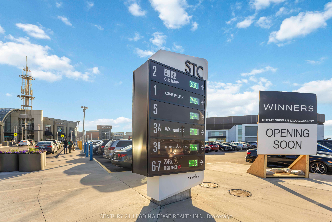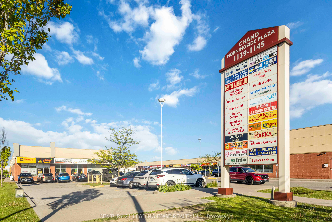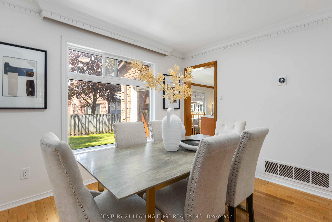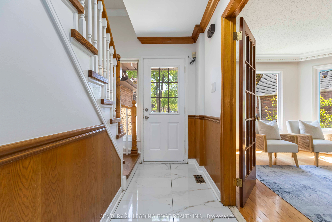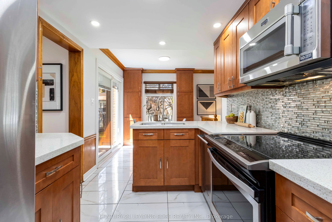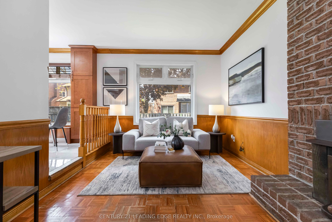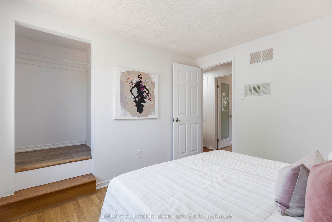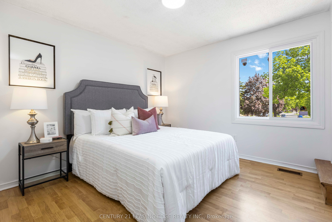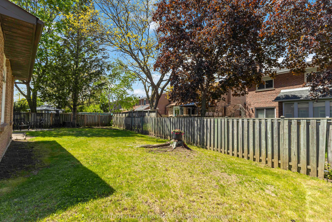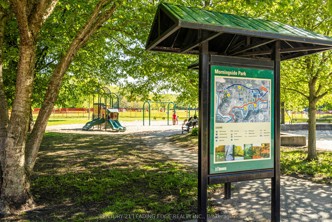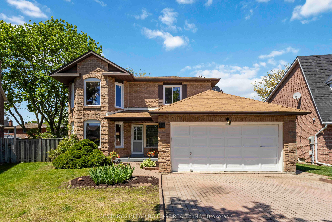
$974,900
Est. Payment
$3,723/mo*
*Based on 20% down, 4% interest, 30-year term
Listed by CENTURY 21 LEADING EDGE REALTY INC.
Detached•MLS #E12193302•New
Room Details
| Room | Features | Level |
|---|---|---|
Living Room 4.62 × 3.53 m | Hardwood FloorFrench DoorsCrown Moulding | Main |
Dining Room 3.33 × 3.02 m | Hardwood FloorGlass DoorsOverlooks Backyard | Main |
Kitchen 5.41 × 2.39 m | PantryEat-in KitchenW/O To Patio | Main |
Primary Bedroom 5.26 × 4.7 m | Laminate4 Pc EnsuiteWalk-In Closet(s) | Second |
Bedroom 2 3.12 × 3.07 m | LaminateOverlooks FrontyardWalk-In Closet(s) | Second |
Bedroom 3 3.43 × 2.72 m | LaminateMirrored ClosetOverlooks Backyard | Second |
Client Remarks
Welcome to the coveted & highly desirable Highland Creek Community. Beautiful detached home with 3 + 1 bedrooms, 3 baths, finished basement & double garage & double interlock driveway, all situated on a large pie shape lot where you are surrounded by amazing neighbours. Beautifully maintained & sun-filled, nestled in one of Scarborough's most sought-after communities. Step inside & be greeted by a bright & inviting foyer, highlighted by a large picture window that fills the space with natural light. Exudes charm with hardwood floors, trim, & stairs throughout the main floor. Designed for both style & functionality, the spacious formal living & dining rooms are perfect for entertaining, featuring classic double French doors, large windows, & an open, airy ambiance. Eat-in kitchen, fully equipped with stainless steel appliances, custom pantry, & abundant storage. Overlook & Walk out to backyard or overlook sunken family room below a cozy, versatile space ideal for gatherings, complete with large window & wood-burning fireplace for perfect, relaxing evenings. 3 generously sized bedrooms, with ample closet space & large windows. Primary suite is a retreat, featuring space for a seating area, walk-in closet, & 4 pc ensuite bath ideal sanctuary for rest & rejuvenation. Fully finished basement expands living space with a large additional bedroom, large 3 pc bath, & wet bar perfect for hosting or customizing to suit your lifestyle. Peace of mind with the newer roof, furnace, Ac, & windows ensuring no large expenditures needed for years. Curb appeal abounds with the quaint & low-maintenance exterior. Beautifully landscaped front yard sets the tone, while pie-shaped lot offers a spacious & private backyard ready for multi-use zones like gardens, patios, or play areas. On a quiet, friendly street in well established, family-friendly neighbourhood, this is more than just a place to live its a true community.
About This Property
44 Gaslight Crescent, Scarborough, M1C 3S8
Home Overview
Basic Information
Walk around the neighborhood
44 Gaslight Crescent, Scarborough, M1C 3S8
Shally Shi
Sales Representative, Dolphin Realty Inc
English, Mandarin
Residential ResaleProperty ManagementPre Construction
Mortgage Information
Estimated Payment
$0 Principal and Interest
 Walk Score for 44 Gaslight Crescent
Walk Score for 44 Gaslight Crescent

Book a Showing
Tour this home with Shally
Frequently Asked Questions
Can't find what you're looking for? Contact our support team for more information.
See the Latest Listings by Cities
1500+ home for sale in Ontario

Looking for Your Perfect Home?
Let us help you find the perfect home that matches your lifestyle
