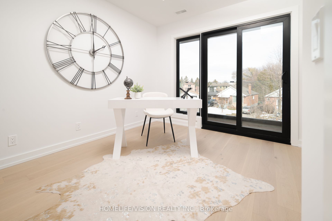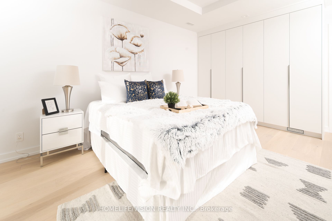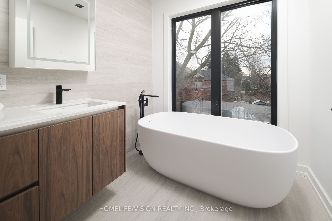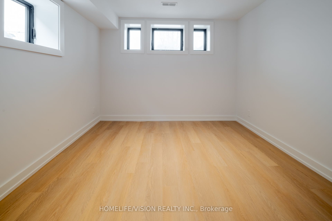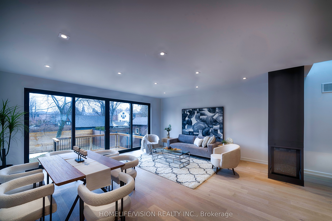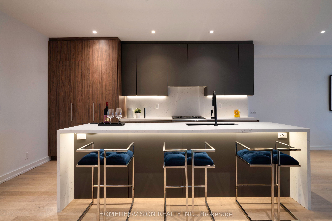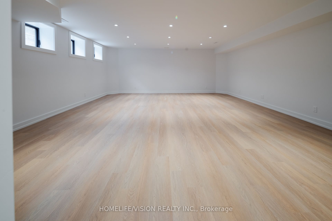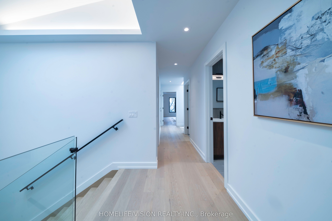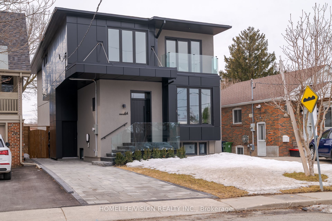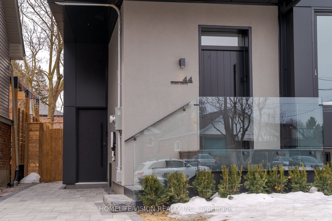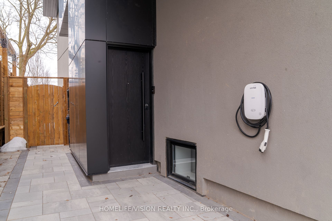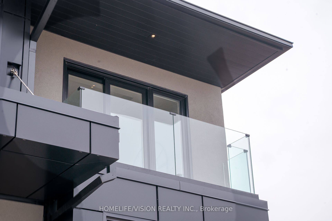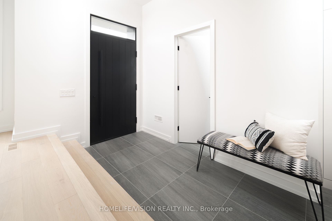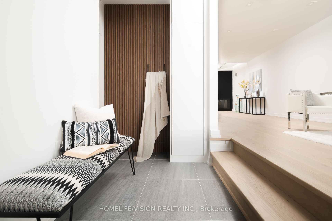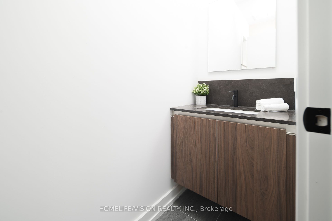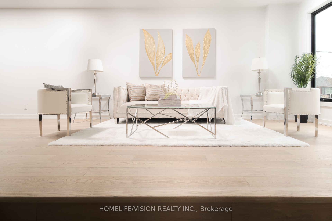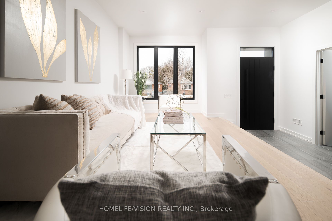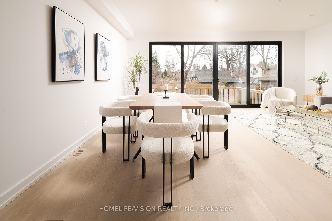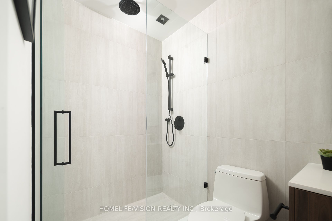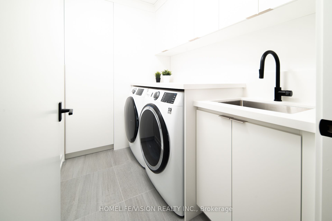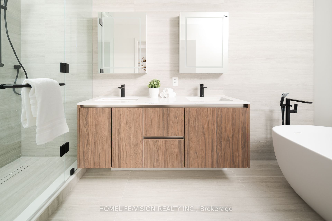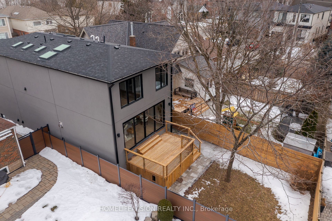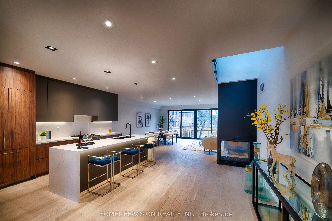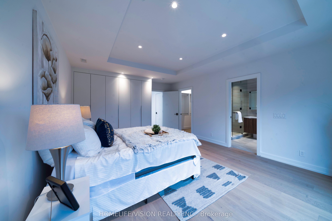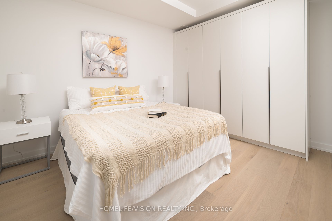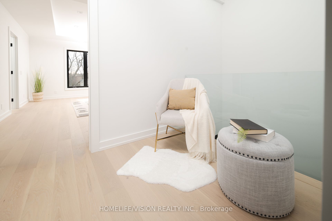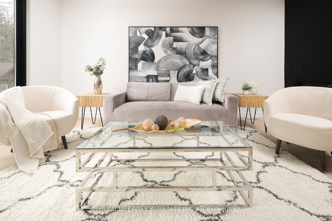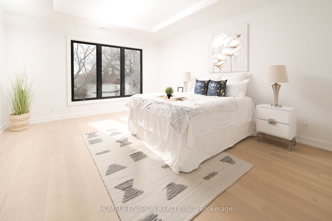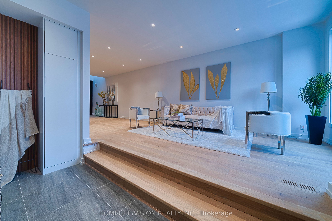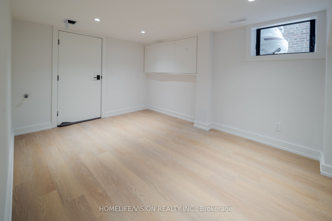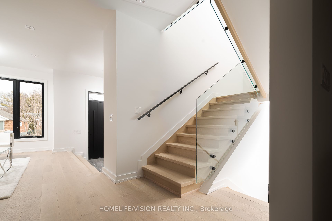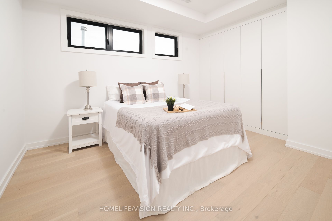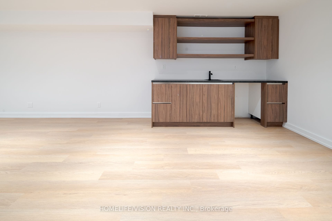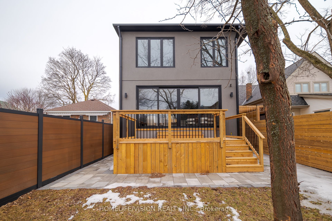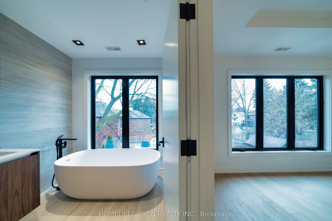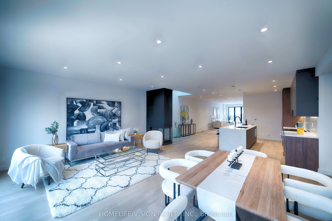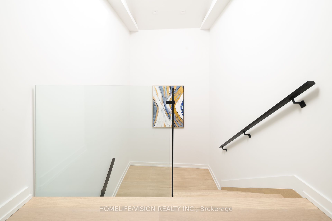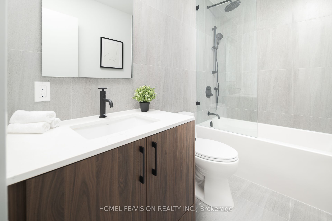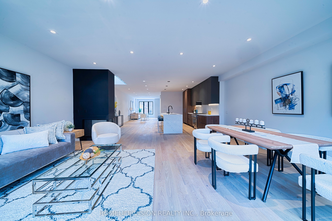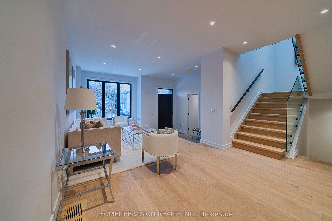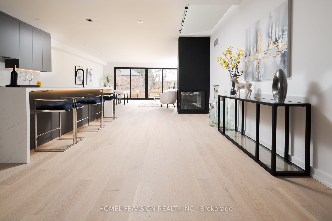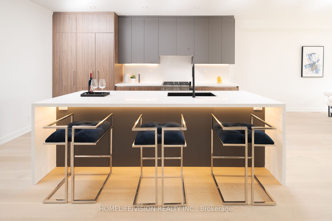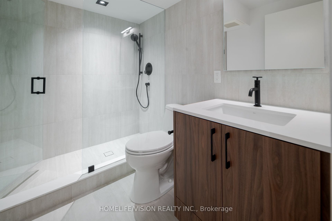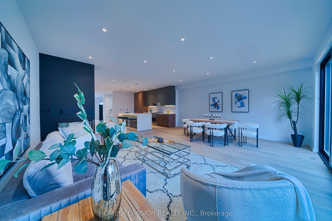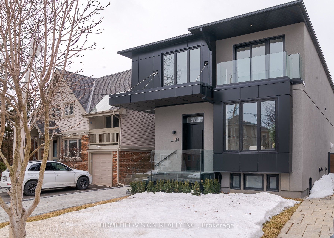
$2,699,000
Est. Payment
$10,308/mo*
*Based on 20% down, 4% interest, 30-year term
Listed by HOMELIFE/VISION REALTY INC.
Detached•MLS #E12026533•New
Room Details
| Room | Features | Level |
|---|---|---|
Living Room 5.79 × 3.66 m | Bay WindowPot LightsHardwood Floor | Ground |
Dining Room 6.1 × 3.66 m | 2 Way FireplacePot LightsHardwood Floor | Ground |
Kitchen 4.68 × 2.56 m | Open ConceptPot LightsHardwood Floor | Ground |
Bedroom 5.08 × 4.12 m | Walk-In Closet(s)5 Pc EnsuiteB/I Closet | Second |
Bedroom 2 3.76 × 3.15 m | B/I Closet3 Pc EnsuiteW/O To Balcony | Second |
Bedroom 3 3.84 × 3.58 m | B/I ClosetPot LightsHardwood Floor | Second |
Client Remarks
Nestled in the quiet pocket of the prestigious Parkview Hills, this spectacular two-story custom-built home offers 4+2 bedrooms, a den, and 5 bathrooms, blending contemporary style with family-friendly functionality. The open-concept main floor is flooded with natural light through expansive windows and multiple skylights in the two-story openings. A spacious front foyer with custom cabinetry and soaring ceilings welcomes you inside. The cozy family room and elegant dining room, with a fireplace at the center, create the perfect space for family gatherings. The gourmet kitchen is a chef's dream, featuring custom cabinetry, top-of-the-line appliances, and sleek quartz countertops with a waterfall edge. The spa-like master ensuite boasts a beautiful freestanding soaker tub, complemented by high-end plumbing fixtures for a true retreat experience. Two separate furnaces control the temperature for each floor independently, along with two Wi-Fi access points for seamless connectivity. The oversized recreation room in the basement, complete with a custom-built wet bar, offers ample space for entertainment. For added convenience, the laundry is located on the second floor with custom cabinetry, and there's an additional laundry space in the basement with all rough-ins. The ACM exterior Industrial grade paneling and custom Arista solid wood door complement the home beautifully. The house is situated in a vibrant community with excellent TTC access, shopping, and many local events, this home ensures both comfort and convenience. Quality craftsmanship shines throughout, with thoughtful touches like an EV car charger and a completely separate entrance to the basement, making this home a true gem.
About This Property
44 Doris Drive, Scarborough, M4B 3C9
Home Overview
Basic Information
Walk around the neighborhood
44 Doris Drive, Scarborough, M4B 3C9
Shally Shi
Sales Representative, Dolphin Realty Inc
English, Mandarin
Residential ResaleProperty ManagementPre Construction
Mortgage Information
Estimated Payment
$0 Principal and Interest
 Walk Score for 44 Doris Drive
Walk Score for 44 Doris Drive

Book a Showing
Tour this home with Shally
Frequently Asked Questions
Can't find what you're looking for? Contact our support team for more information.
Check out 100+ listings near this property. Listings updated daily
See the Latest Listings by Cities
1500+ home for sale in Ontario

Looking for Your Perfect Home?
Let us help you find the perfect home that matches your lifestyle
