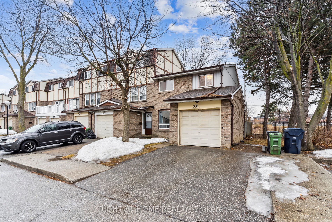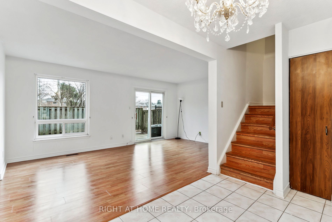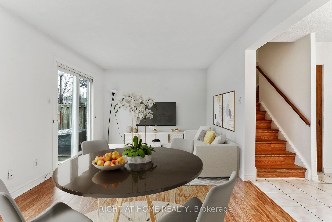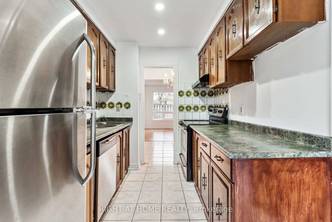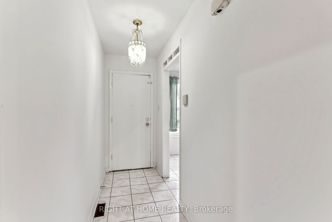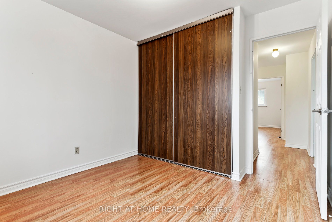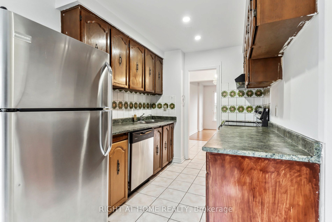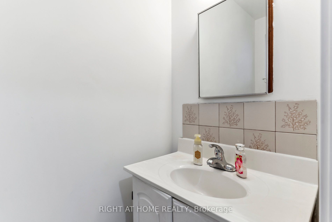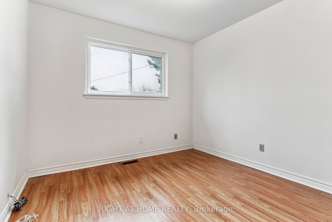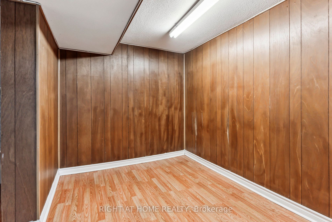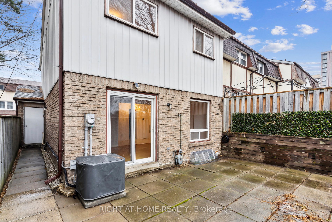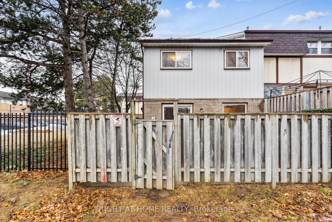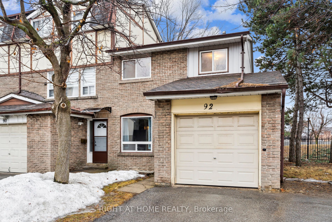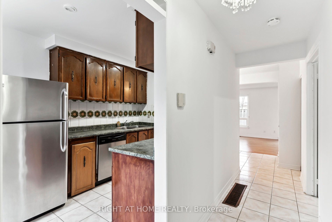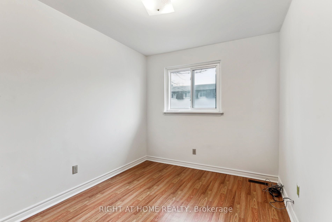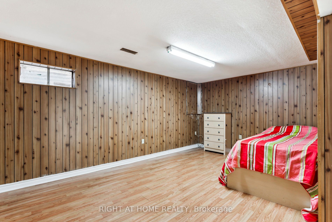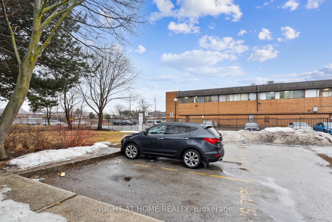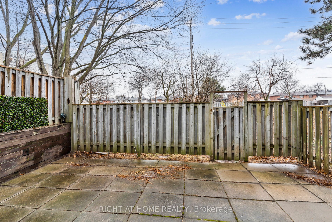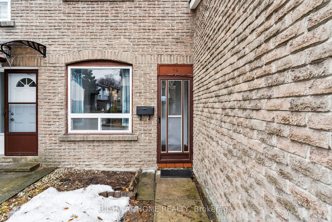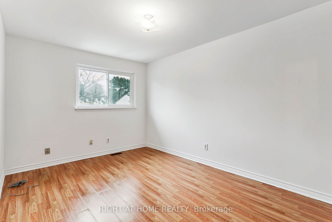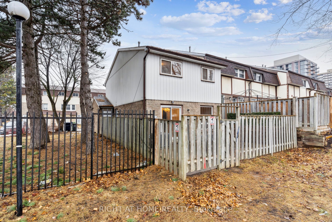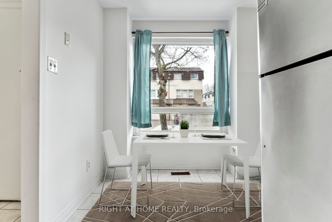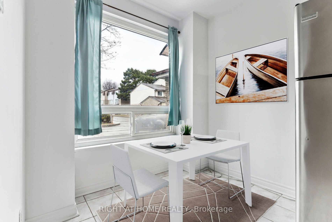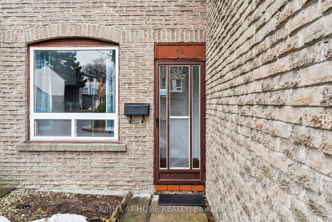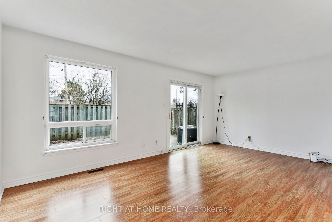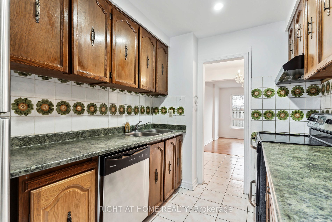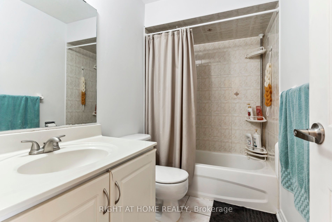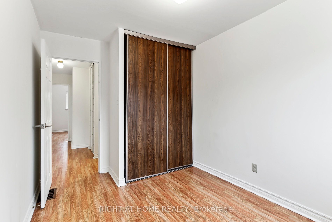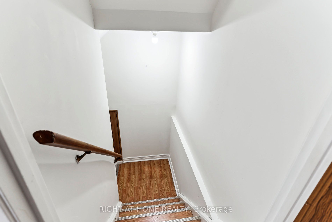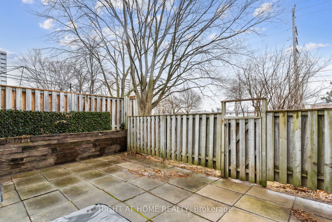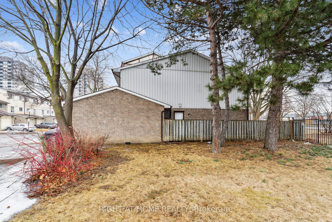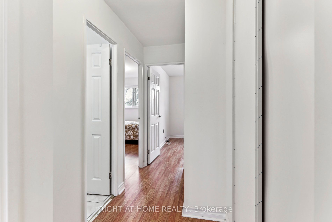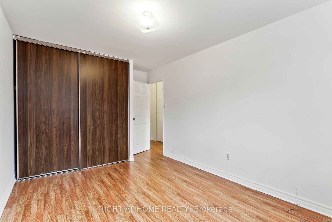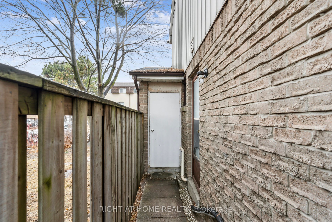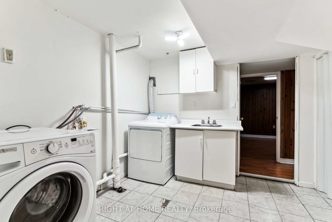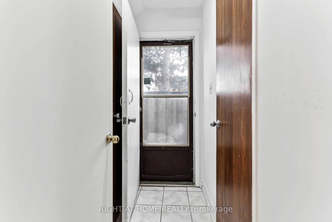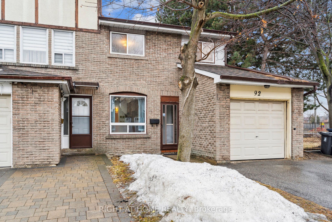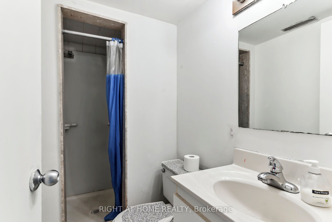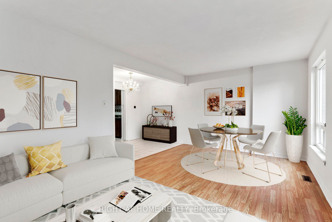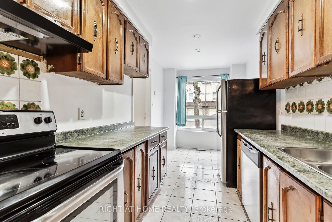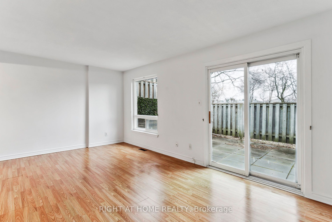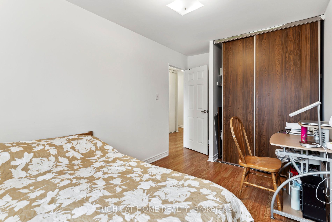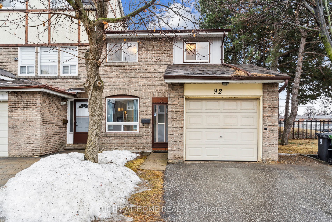
$859,000
Est. Payment
$3,281/mo*
*Based on 20% down, 4% interest, 30-year term
Listed by RIGHT AT HOME REALTY
Condo Townhouse•MLS #E12030519•Price Change
Included in Maintenance Fee:
Common Elements
Building Insurance
Parking
Room Details
| Room | Features | Level |
|---|---|---|
Bedroom 2.87 × 2.28 m | Laminate | Basement |
Living Room 5.56 × 3.3 m | LaminateB/I ClosetOverlooks Backyard | Main |
Dining Room 3 × 2.3 m | Ceramic Floor | Main |
Kitchen 3.08 × 2.86 m | Ceramic Floor | Main |
Primary Bedroom 3.96 × 3.02 m | LaminateB/I Closet | Second |
Bedroom 2 4.17 × 2.58 m | LaminateB/I Closet | Second |
Client Remarks
End Unit like semi-detached. Recently painted Feb. 2025. Very convenient location and minutes away to Highway 401/404, Seneca College, Fairview Mall, Bridlewood Mall and plenty of supermarket. No carpet, living/dining and bedrooms have laminate floor finish. With single Attached Garage and a driveway. Unit has separate entrance with 2 rooms in the basement with income potential. Backyard with door to Finch Avenue. Convenient for travel in and around the area with TTC buses available. Make your move now.
About This Property
44 Chester Le Boulevard, Scarborough, M1W 2M8
Home Overview
Basic Information
Walk around the neighborhood
44 Chester Le Boulevard, Scarborough, M1W 2M8
Shally Shi
Sales Representative, Dolphin Realty Inc
English, Mandarin
Residential ResaleProperty ManagementPre Construction
Mortgage Information
Estimated Payment
$0 Principal and Interest
 Walk Score for 44 Chester Le Boulevard
Walk Score for 44 Chester Le Boulevard

Book a Showing
Tour this home with Shally
Frequently Asked Questions
Can't find what you're looking for? Contact our support team for more information.
Check out 100+ listings near this property. Listings updated daily
See the Latest Listings by Cities
1500+ home for sale in Ontario

Looking for Your Perfect Home?
Let us help you find the perfect home that matches your lifestyle
