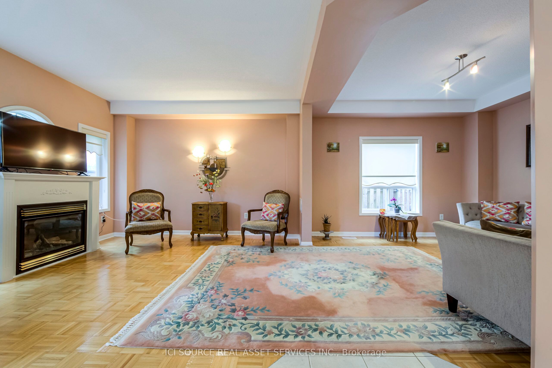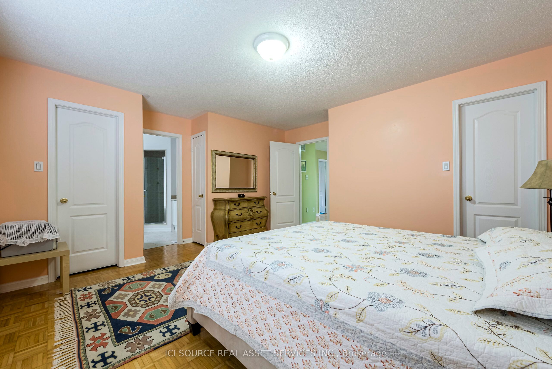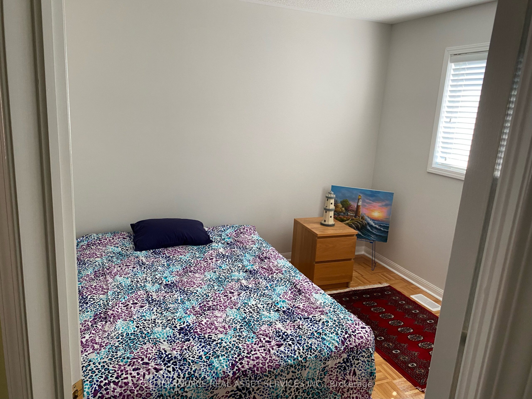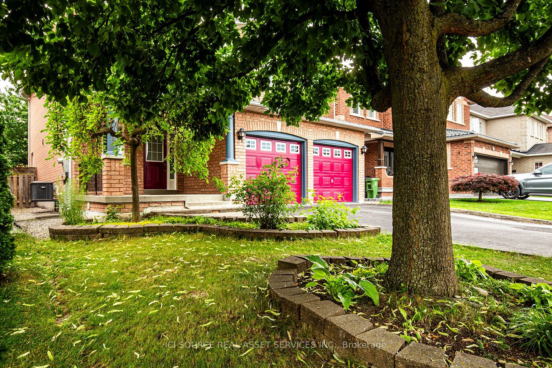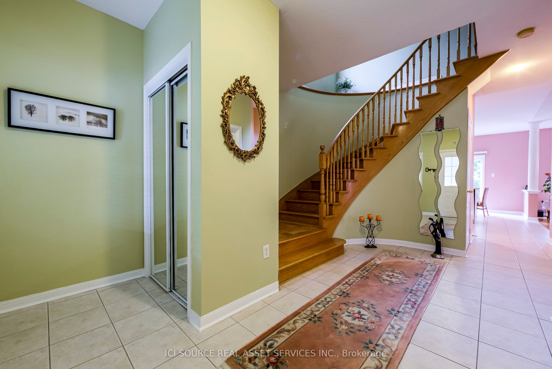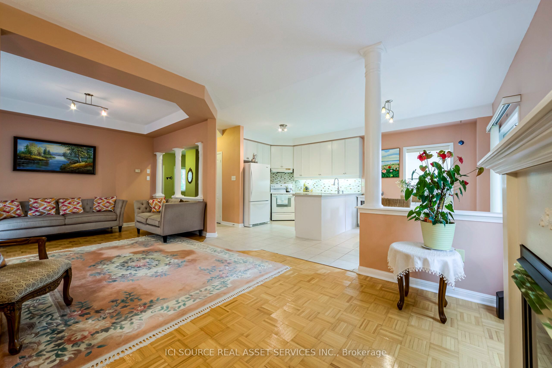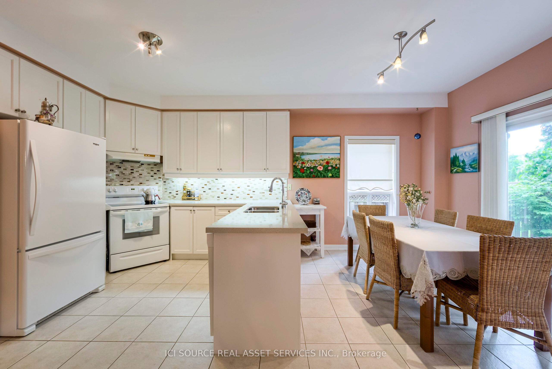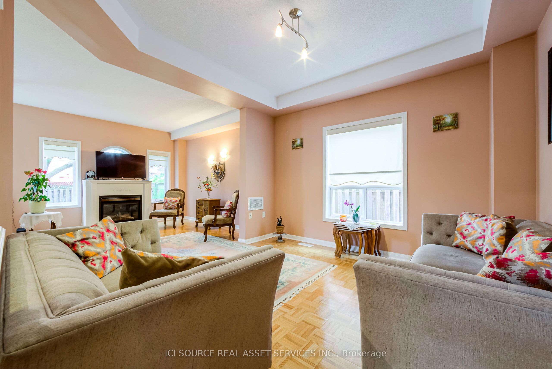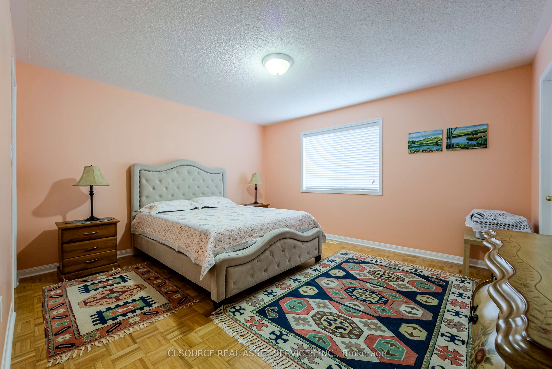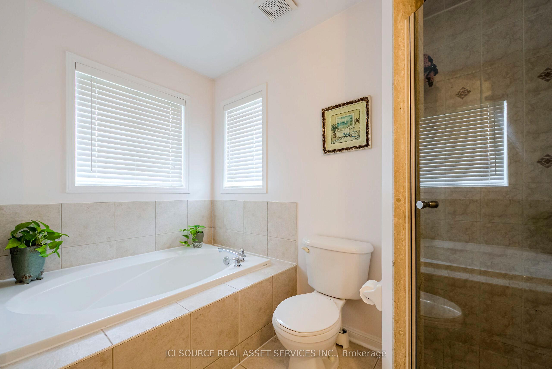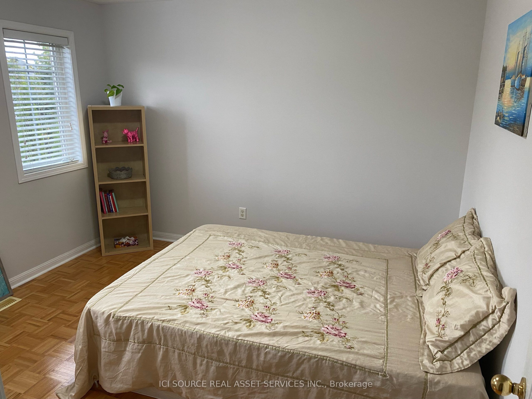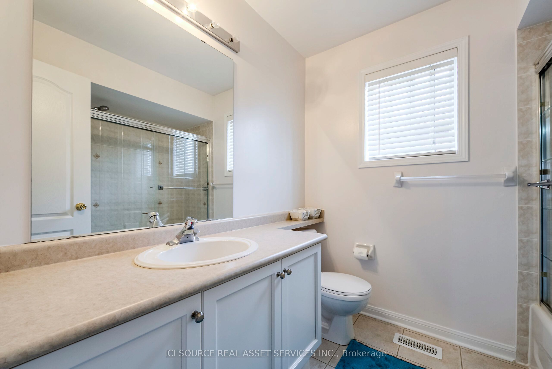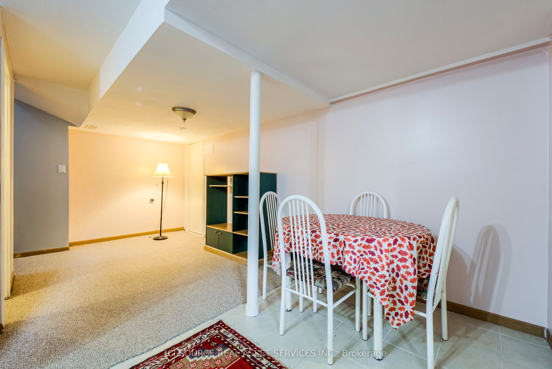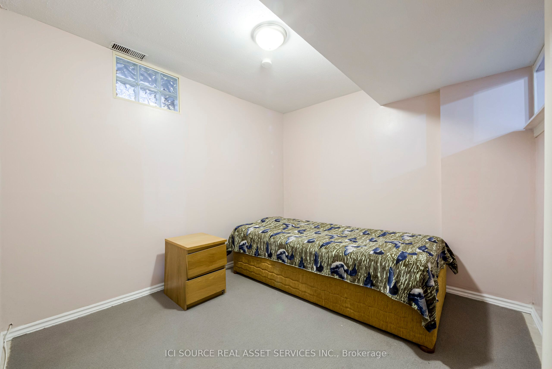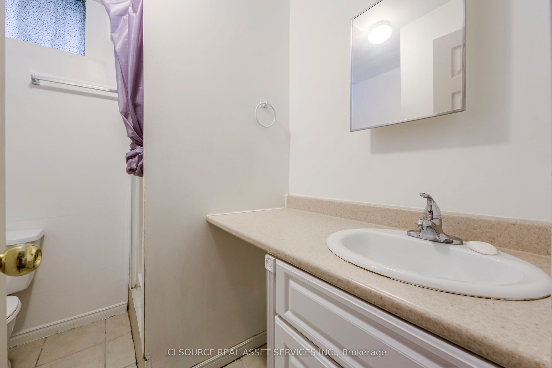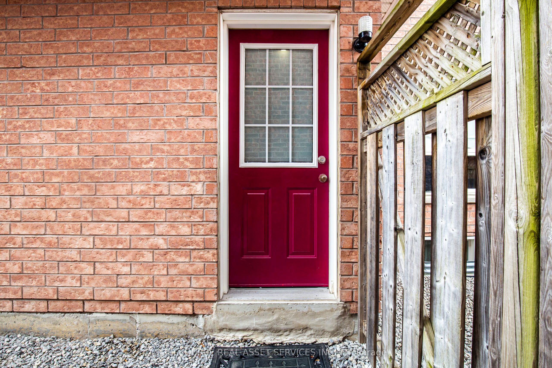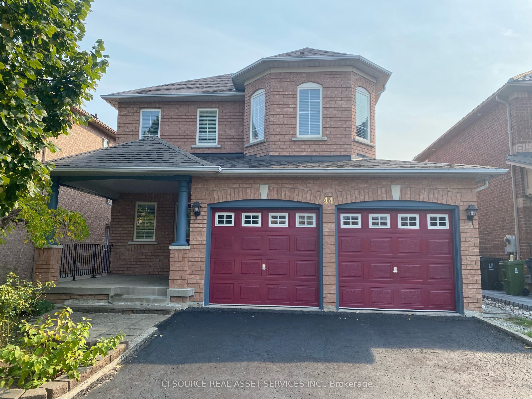
$1,529,000
Est. Payment
$5,840/mo*
*Based on 20% down, 4% interest, 30-year term
Listed by ICI SOURCE REAL ASSET SERVICES INC.
Detached•MLS #E12208766•New
Room Details
| Room | Features | Level |
|---|---|---|
Living Room 7.56 × 3.65 m | Main | |
Dining Room 3.65 × 2.65 m | Main | |
Kitchen 3.1 × 2.56 m | Main | |
Bedroom 4.26 × 3.68 m | Second | |
Bedroom 2 3.87 × 3.32 m | Second | |
Bedroom 3 3.56 × 3.35 m | Second |
Client Remarks
Spacious 2-Storey Detached Great Home In A Prime Location With A Double Garage And A Wide Driveway For Easy Parking. Open-Concept Main Floor, 3 Full Baths + 1 Powder Room, And A Primary Bedroom With Two Walk-In Closets And A 4-Piece Ensuite. The Self-Contained 1-Bedroom Basement Apartment With A Separate Entrance Offers Good Rental Potential. Located In A Family-Friendly Neighborhood With Great Schools (Beverly Glen Jr Ps, Sir Ernest Macmillan Sr Ps, L'amoreaux Ci, French Extension schools). Walking Distance To Parks, Public Transit, And Bridlewood Mall. High Ceilings In The Living Room, Dining Room, And Kitchen Add To The Airy Feel. *For Additional Property Details Click The Brochure Icon Below*
About This Property
44 Candlebrook Crescent, Scarborough, M1W 4B4
Home Overview
Basic Information
Walk around the neighborhood
44 Candlebrook Crescent, Scarborough, M1W 4B4
Shally Shi
Sales Representative, Dolphin Realty Inc
English, Mandarin
Residential ResaleProperty ManagementPre Construction
Mortgage Information
Estimated Payment
$0 Principal and Interest
 Walk Score for 44 Candlebrook Crescent
Walk Score for 44 Candlebrook Crescent

Book a Showing
Tour this home with Shally
Frequently Asked Questions
Can't find what you're looking for? Contact our support team for more information.
See the Latest Listings by Cities
1500+ home for sale in Ontario

Looking for Your Perfect Home?
Let us help you find the perfect home that matches your lifestyle
