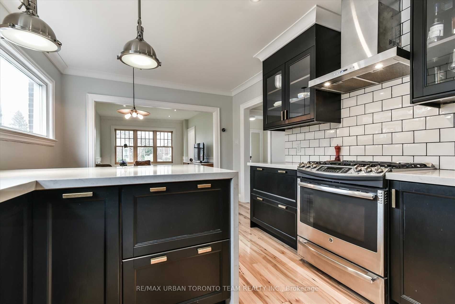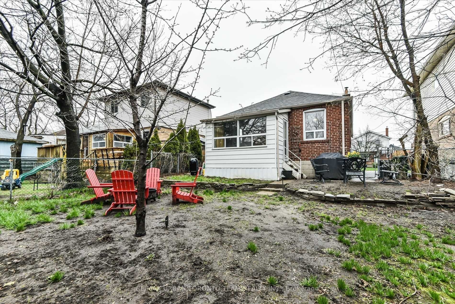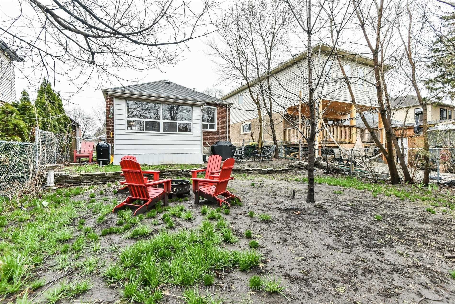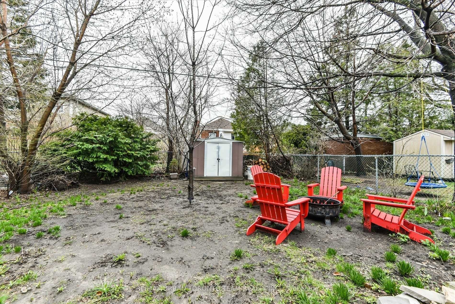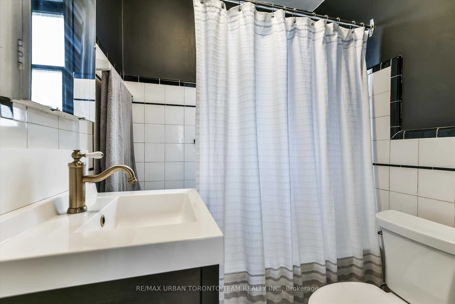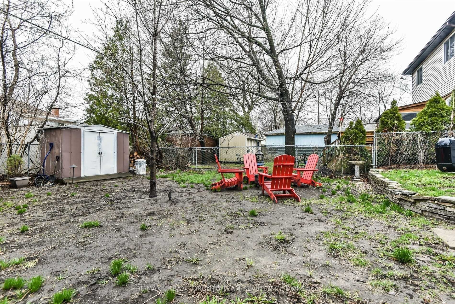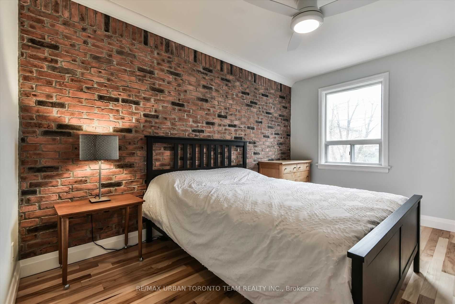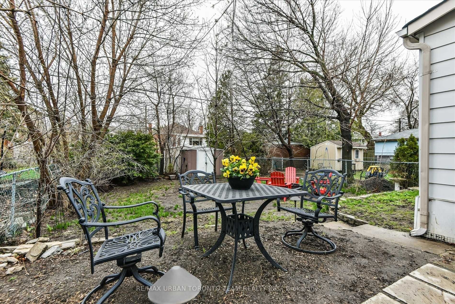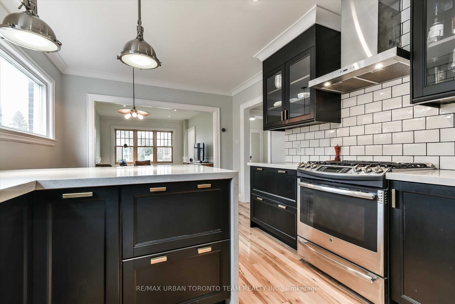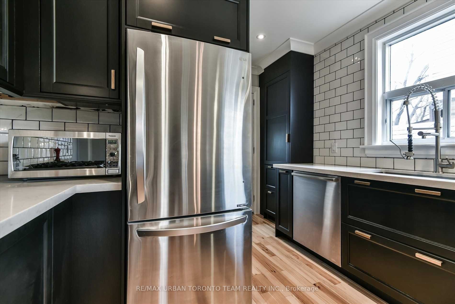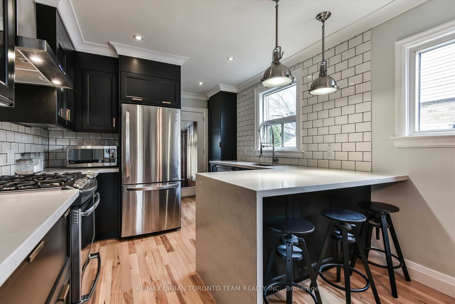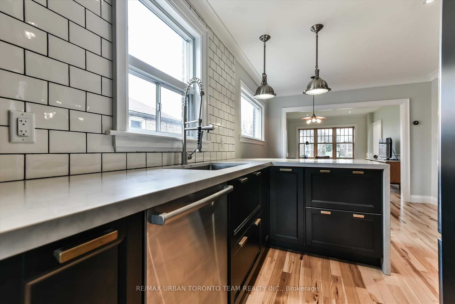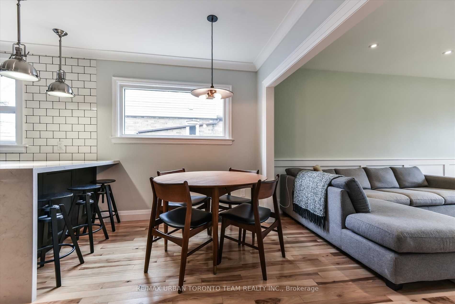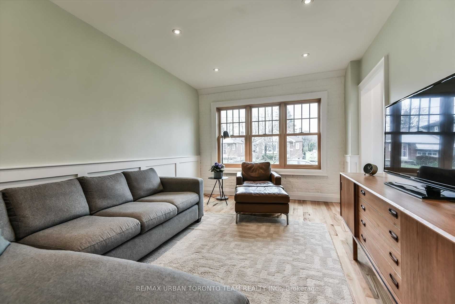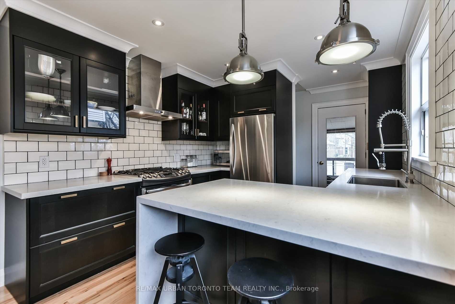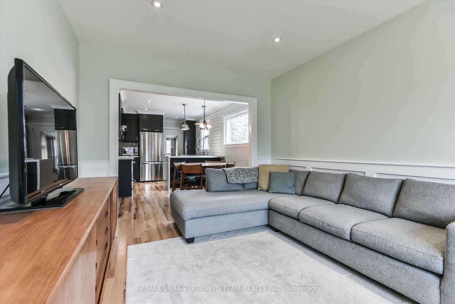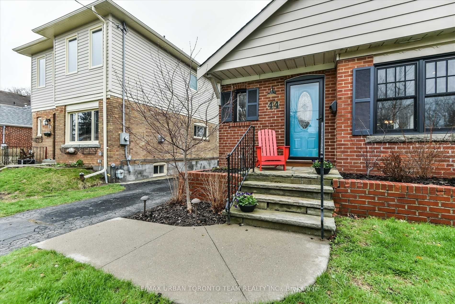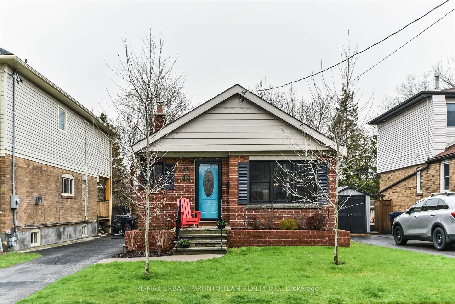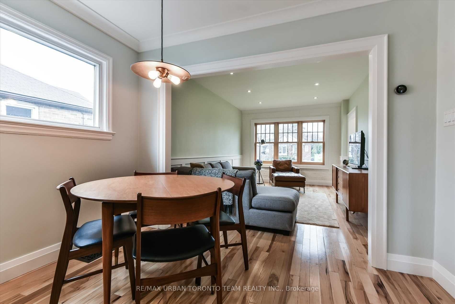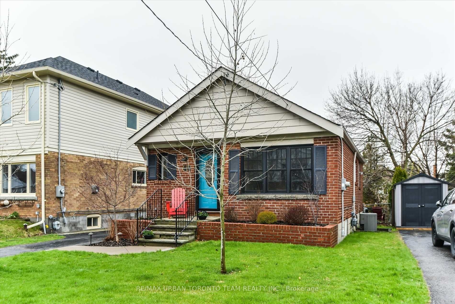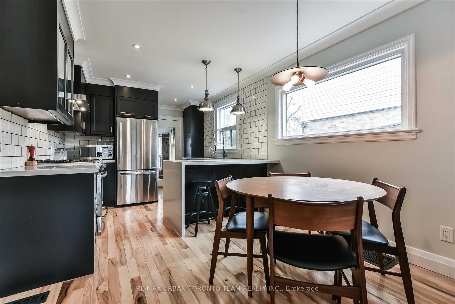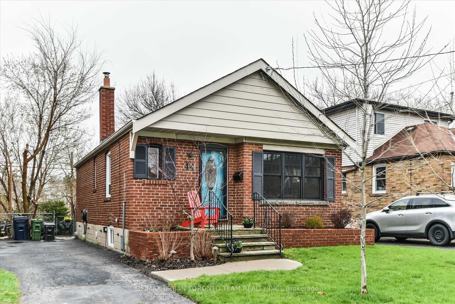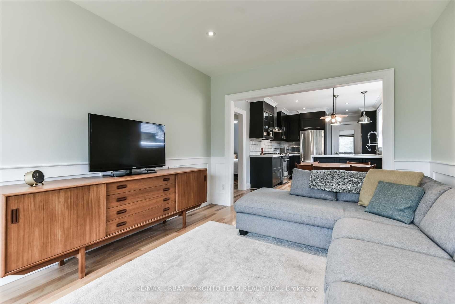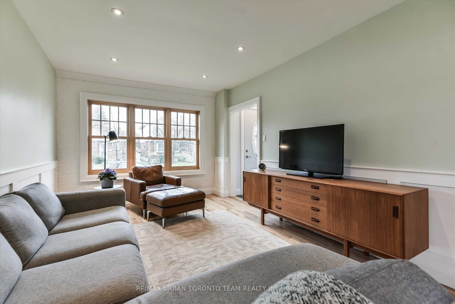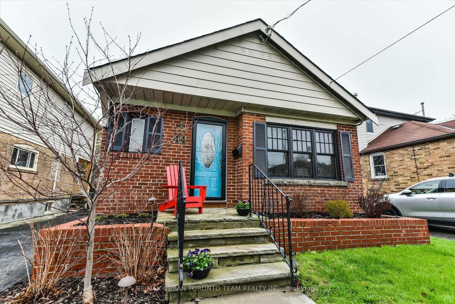
$3,250 /mo
Listed by RE/MAX URBAN TORONTO TEAM REALTY INC.
Detached•MLS #E12208113•New
Room Details
| Room | Features | Level |
|---|---|---|
Living Room 4.64 × 3.15 m | Hardwood FloorPicture WindowCombined w/Dining | Main |
Dining Room 2.11 × 3.13 m | Hardwood FloorWindowCombined w/Living | Main |
Kitchen 2.36 × 3.05 m | Hardwood FloorWindowW/O To Sundeck | Main |
Primary Bedroom 2.86 × 4.13 m | Hardwood FloorClosetOverlooks Backyard | Main |
Bedroom 2 2.94 × 3.07 m | BroadloomClosetCeiling Fan(s) | Main |
Client Remarks
Welcome to this beautifully updated 2-bedroom, 1-bath bungalow nestled on one of Birchcliff's most sought-after streets. Featuring a sun-filled separate entrance through a cozy back sunroom, this home blends modern upgrades with timeless charm. Enjoy an open-concept layout with exposed brick accents, stainless steel appliances, and stylish finishes throughout. The spacious backyard is perfect for entertaining, gardening, or relaxing in your own private retreat. Includes 3 convenient parking spaces. A rare gem in an unbeatable location dont miss this one!
About This Property
44 Avalon Boulevard, Scarborough, M1N 3J2
Home Overview
Basic Information
Walk around the neighborhood
44 Avalon Boulevard, Scarborough, M1N 3J2
Shally Shi
Sales Representative, Dolphin Realty Inc
English, Mandarin
Residential ResaleProperty ManagementPre Construction
 Walk Score for 44 Avalon Boulevard
Walk Score for 44 Avalon Boulevard

Book a Showing
Tour this home with Shally
Frequently Asked Questions
Can't find what you're looking for? Contact our support team for more information.
See the Latest Listings by Cities
1500+ home for sale in Ontario

Looking for Your Perfect Home?
Let us help you find the perfect home that matches your lifestyle
