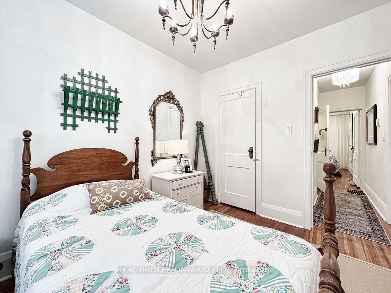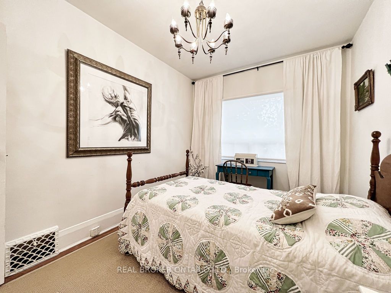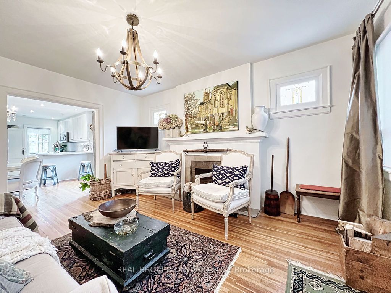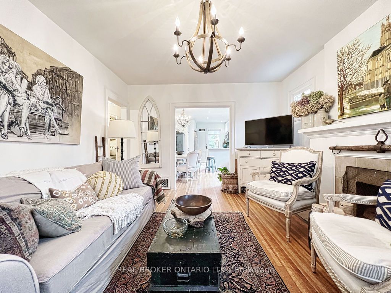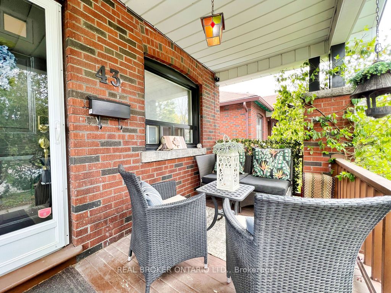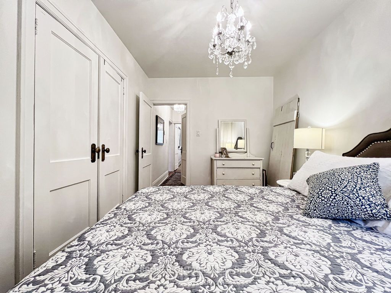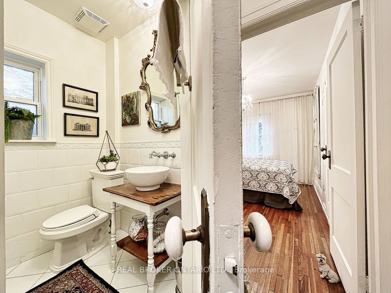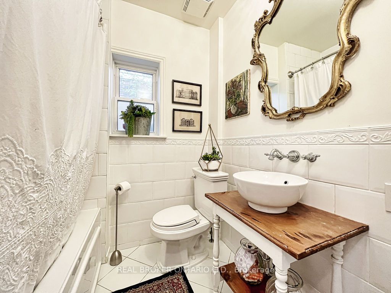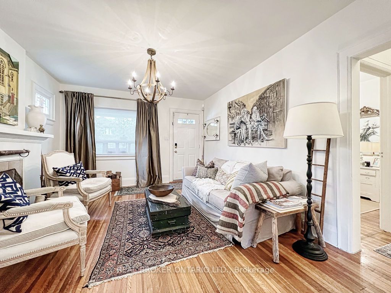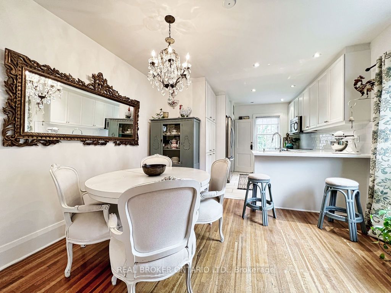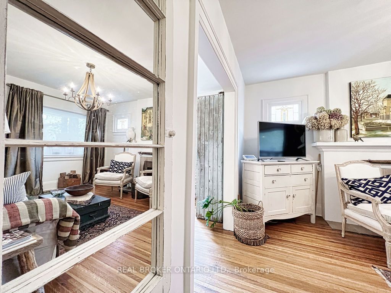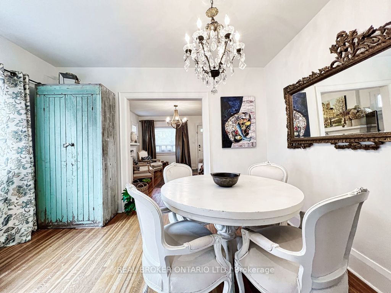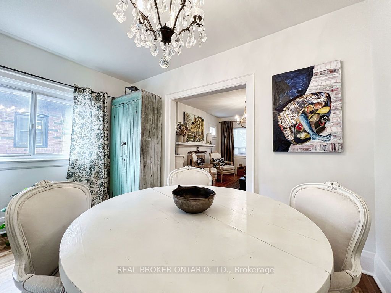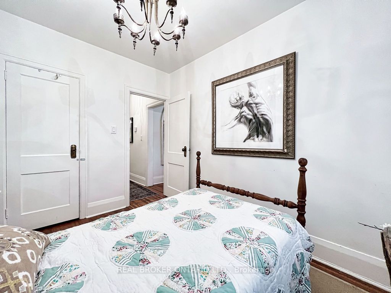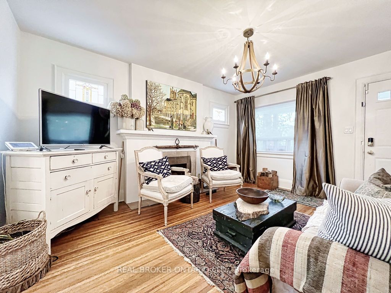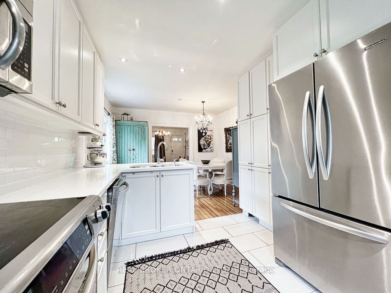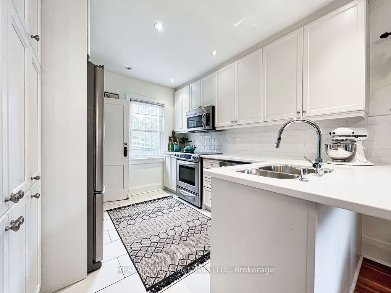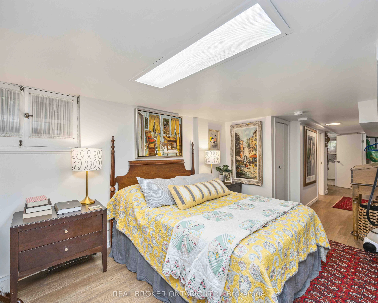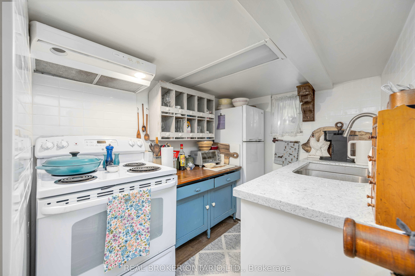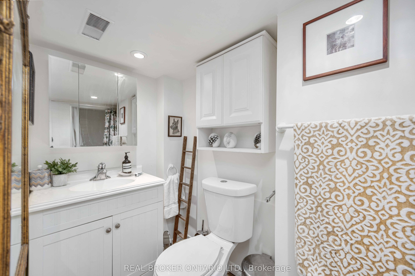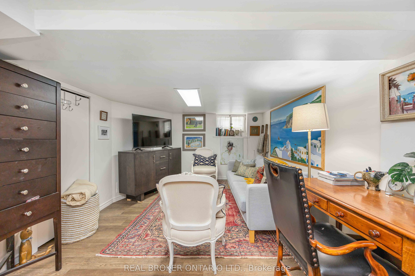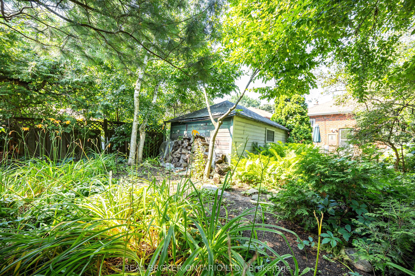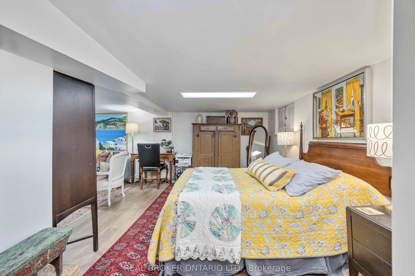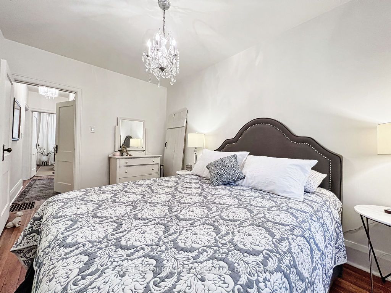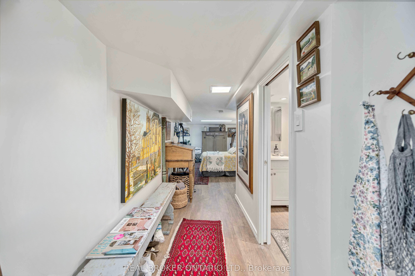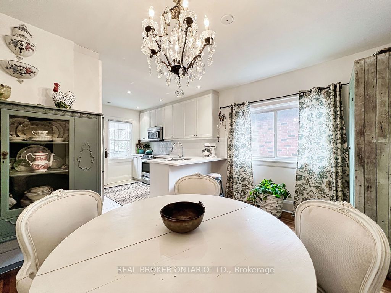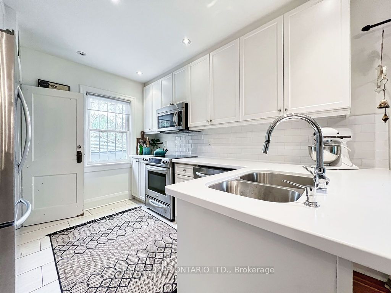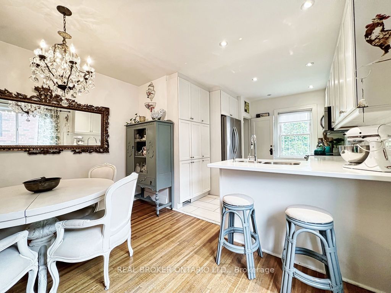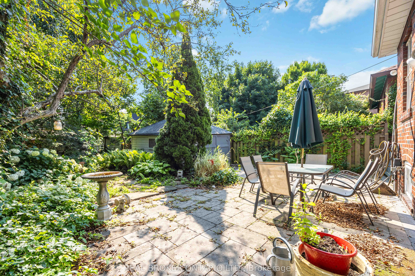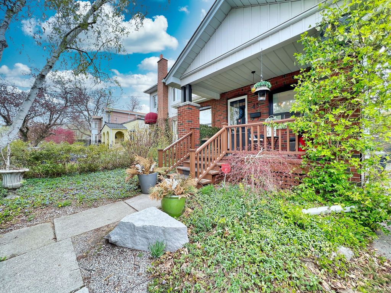
$4,530 /mo
Listed by REAL BROKER ONTARIO LTD.
Detached•MLS #E12050846•Price Change
Room Details
| Room | Features | Level |
|---|---|---|
Living Room 4.55 × 3.71 m | Hardwood FloorBroadloom | |
Dining Room 3.73 × 3.07 m | Hardwood FloorBroadloomFormal Rm | |
Kitchen 2.87 × 2.83 m | UpdatedOverlooks GardenW/O To Yard | |
Primary Bedroom 3.99 × 2.64 m | Hardwood FloorOverlooks GardenCloset | |
Bedroom 2 3.58 × 2.64 m | Hardwood FloorCloset |
Client Remarks
Welcome to a home where charm meets comfort! Thoughtfully designed for family living, this inviting residence features a spacious layout with two bright bedrooms upstairs and a versatile nanny suite in the basement with parking included. Nestled in a prime location, you'll love the convenience of nearby TTC access, top-rated schools, everyday amenities, and scenic hiking trails bringing ease and adventure to your daily routine. Moments from the vibrant Danforth, a world of eclectic shops and diverse restaurants awaits. Start your mornings with a serene cup of coffee on your private front porch, and wind down in the peaceful backyard retreat your own urban oasis.
About This Property
43 Stanhope Avenue, Scarborough, M4K 3N4
Home Overview
Basic Information
Walk around the neighborhood
43 Stanhope Avenue, Scarborough, M4K 3N4
Shally Shi
Sales Representative, Dolphin Realty Inc
English, Mandarin
Residential ResaleProperty ManagementPre Construction
 Walk Score for 43 Stanhope Avenue
Walk Score for 43 Stanhope Avenue

Book a Showing
Tour this home with Shally
Frequently Asked Questions
Can't find what you're looking for? Contact our support team for more information.
Check out 100+ listings near this property. Listings updated daily
See the Latest Listings by Cities
1500+ home for sale in Ontario

Looking for Your Perfect Home?
Let us help you find the perfect home that matches your lifestyle
