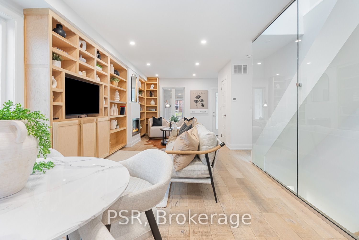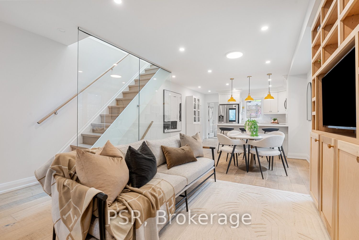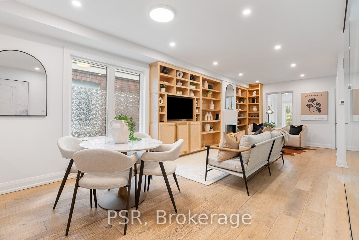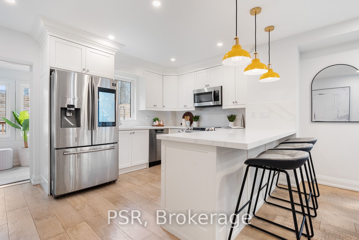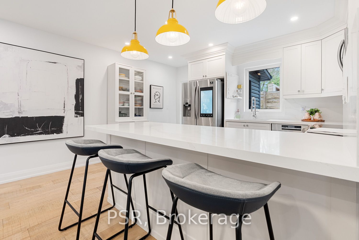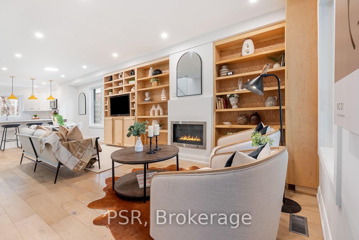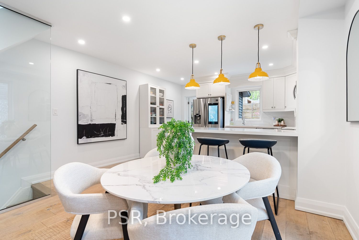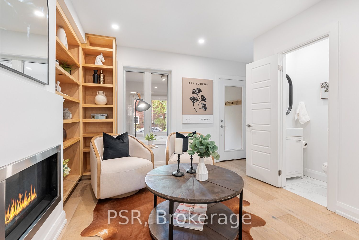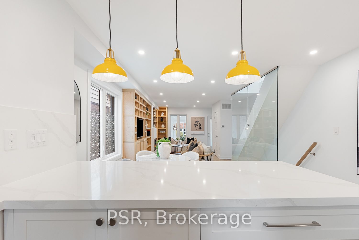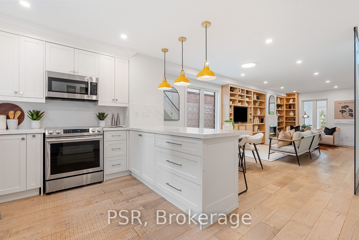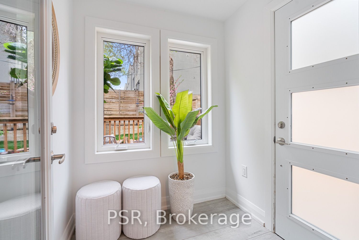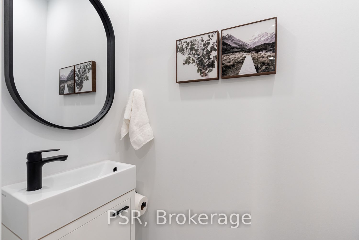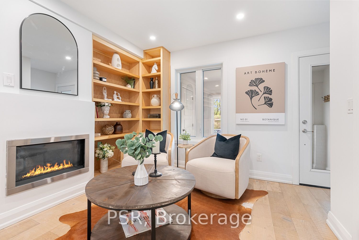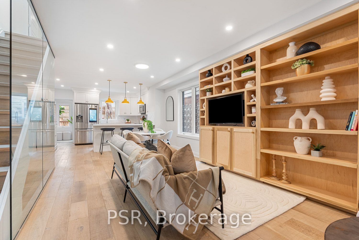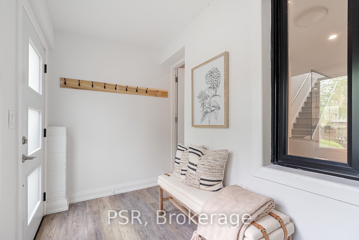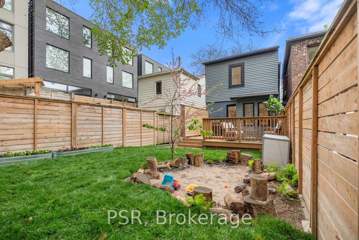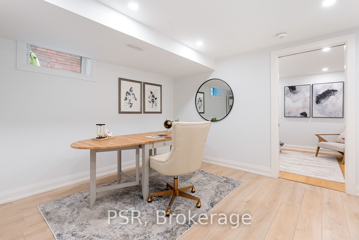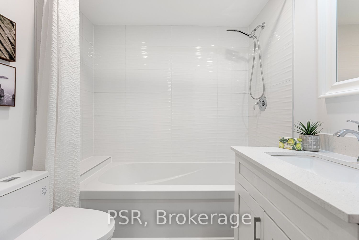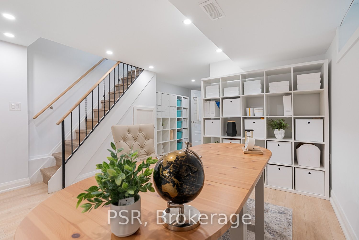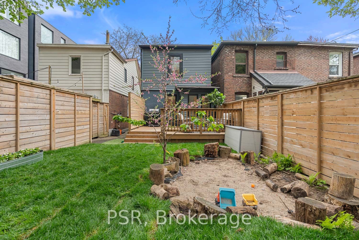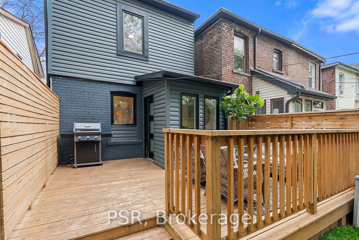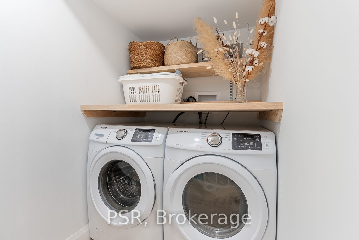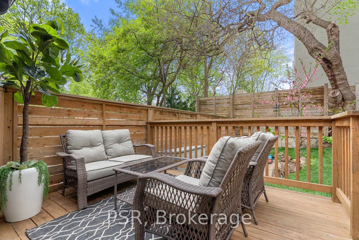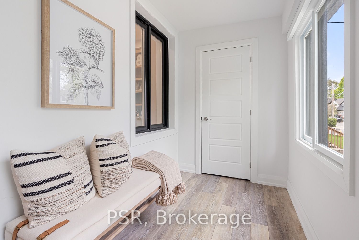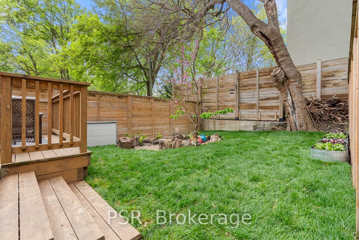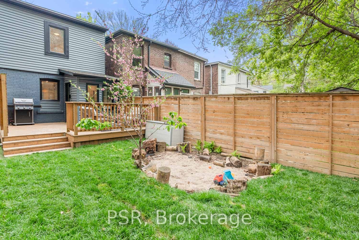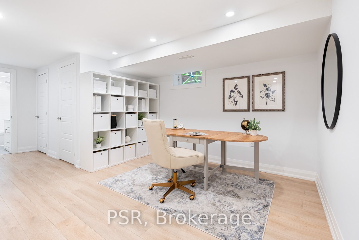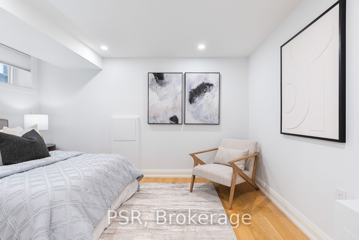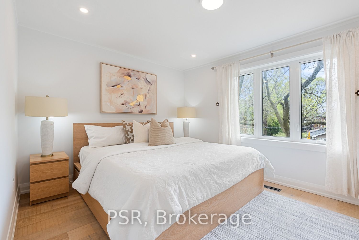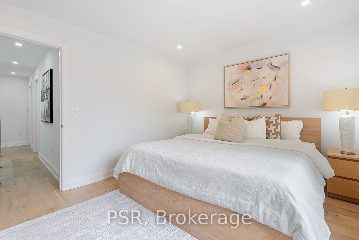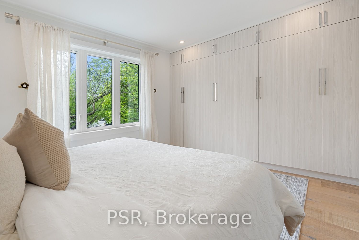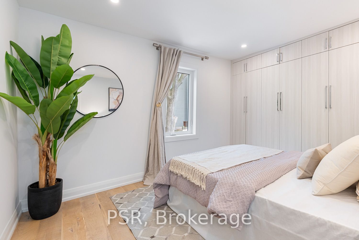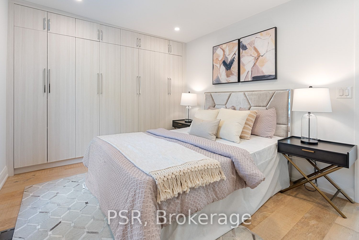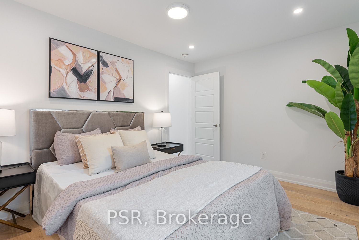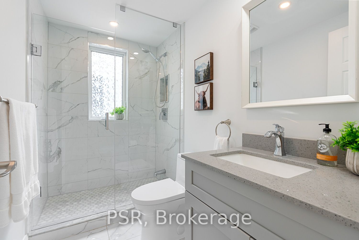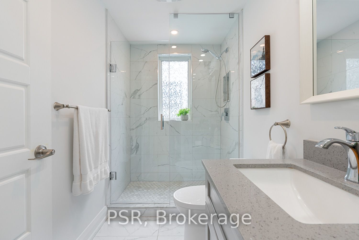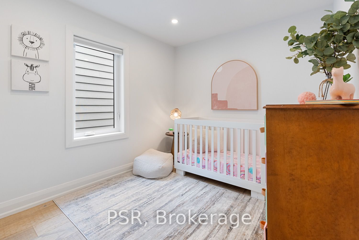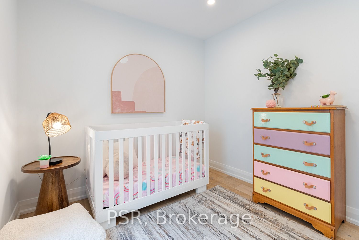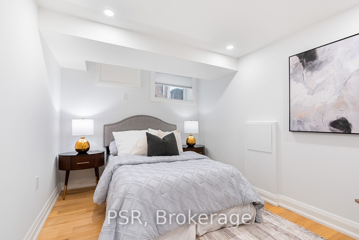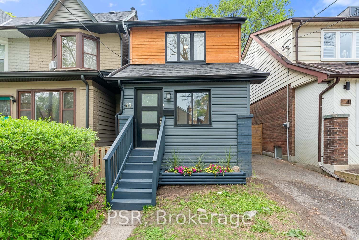
$1,339,000
Est. Payment
$5,114/mo*
*Based on 20% down, 4% interest, 30-year term
Listed by PSR
Detached•MLS #E12202257•New
Room Details
| Room | Features | Level |
|---|---|---|
Living Room 5.28 × 4.19 m | Combined w/DiningFireplaceB/I Shelves | Main |
Dining Room 2.74 × 4.19 m | Combined w/LivingCombined w/Kitchen | Main |
Kitchen 3.3 × 4.19 m | Breakfast Bar | Main |
Primary Bedroom 3.35 × 4.19 m | B/I Closet | Second |
Bedroom 2 3.43 × 2.51 m | B/I Closet | Second |
Bedroom 3 2.76 × 4.19 m | B/I Closet | Second |
Client Remarks
Offers anytime! Come and get this stunning Upper Beaches beauty! This fully renovated showpiece seamlessly blends modern luxury, sophisticated style, and family-friendly functionality. Beyond the welcoming curb-side garden, step inside a spacious, sun-lit, open concept main floor living area with a sleek gas fireplace for cozy nights, the all-important powder room, an elegant custom shelving suite for your media collections, and a contemporary kitchen with stainless steel appliances for your chef-inspired dining. Carry your culinary flare into the backyard with its elevated deck, gas BBQ, eastern sky, and adorable "mini beach" for the littles. The second floor is pure comfort, bathed in natural light. Through the skylight, sunshine fills the stairwell areas. The contemporary bathroom's walk-in shower features glass walls, porcelain and marble. Whether you like eastern sunrises, western sunsets, or all-day southern sun, this home has a bedroom to suit your preference. And, it's an easy choice when EVERY bedroom comes equipped with custom, floor-to-ceiling closets. The wow-factor continues with the fully finished lower level, with its 7'4-foot high ceilings, oversized guest bedroom with window, stylish 4-piece bathroom and a spacious common area that can effortlessly accommodate both an office and recreation room. Designed all-throughout with storage in mind, the large front mudroom handles all your seasonal needs, with a functional back mudroom just in case. Nestled along a quiet, tree-lined street, in the highly sought-after Upper Beaches community, this home offers the perfect blend of comfort and connection. You're moments away from both the urban charm of trendy cafes and boutique shops, as well as the serene surroundings of lakeside parks and sandy beaches. To top it all off, you're within the coveted Bowmore School district.
About This Property
43 Hemlock Avenue, Scarborough, M4L 3E9
Home Overview
Basic Information
Walk around the neighborhood
43 Hemlock Avenue, Scarborough, M4L 3E9
Shally Shi
Sales Representative, Dolphin Realty Inc
English, Mandarin
Residential ResaleProperty ManagementPre Construction
Mortgage Information
Estimated Payment
$0 Principal and Interest
 Walk Score for 43 Hemlock Avenue
Walk Score for 43 Hemlock Avenue

Book a Showing
Tour this home with Shally
Frequently Asked Questions
Can't find what you're looking for? Contact our support team for more information.
See the Latest Listings by Cities
1500+ home for sale in Ontario

Looking for Your Perfect Home?
Let us help you find the perfect home that matches your lifestyle
