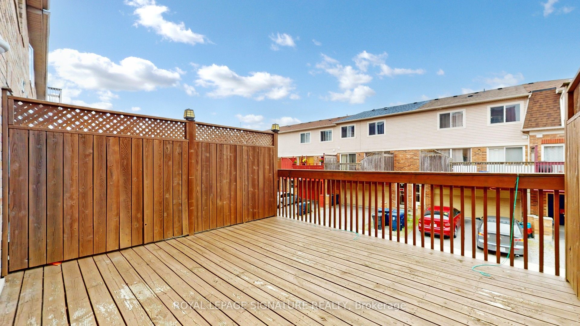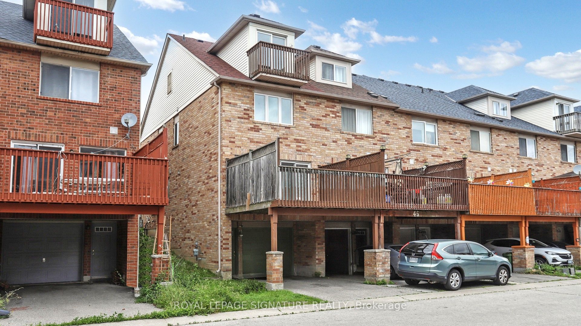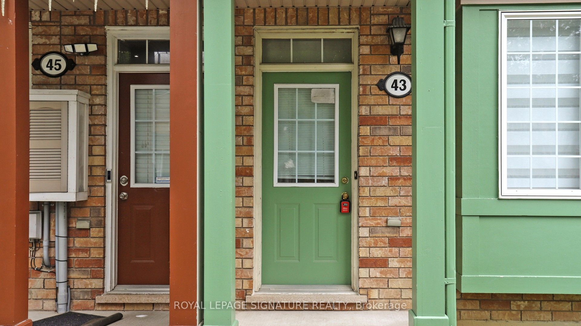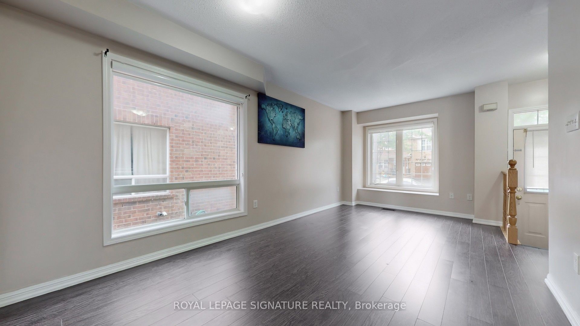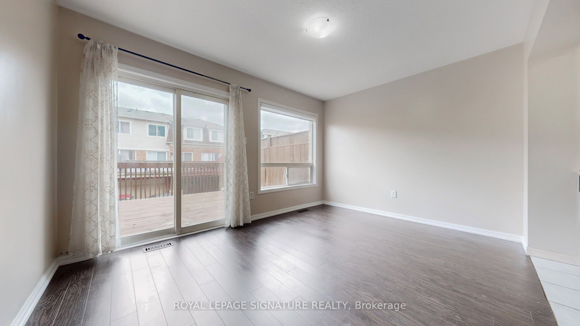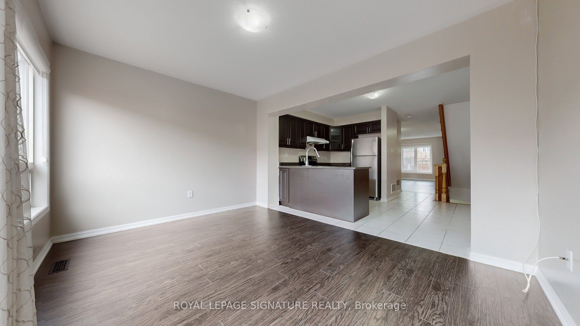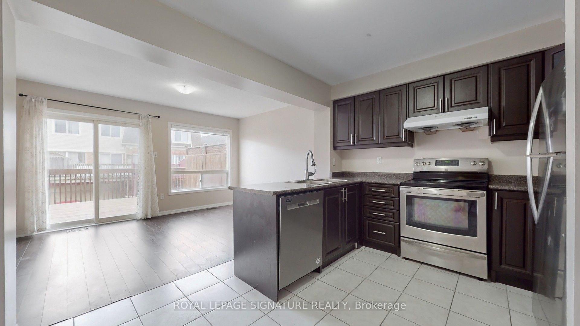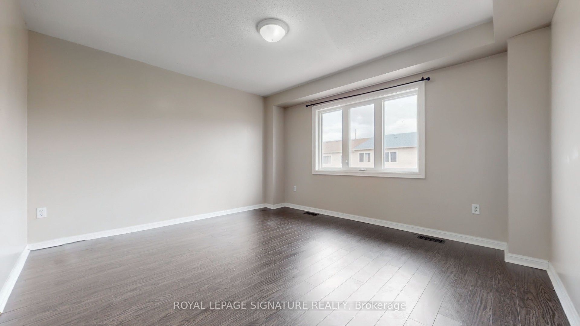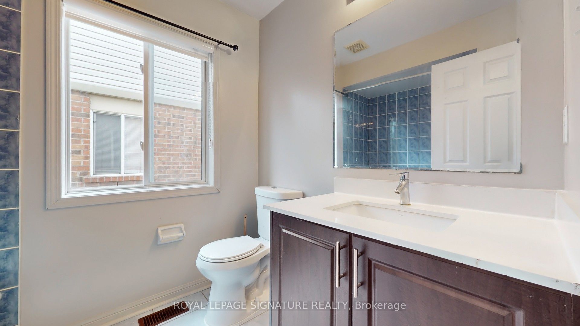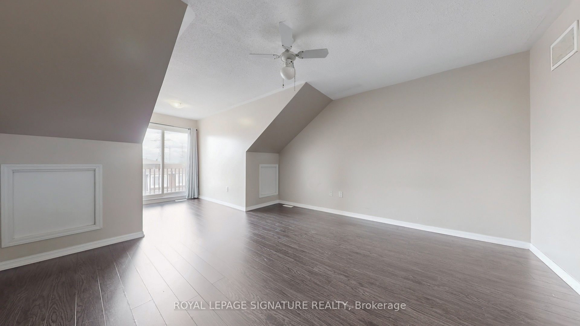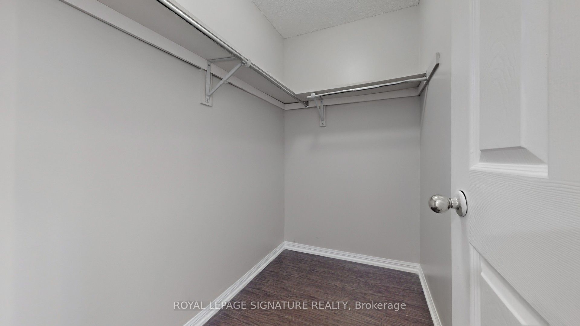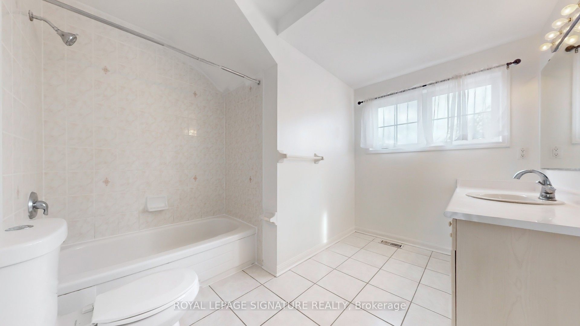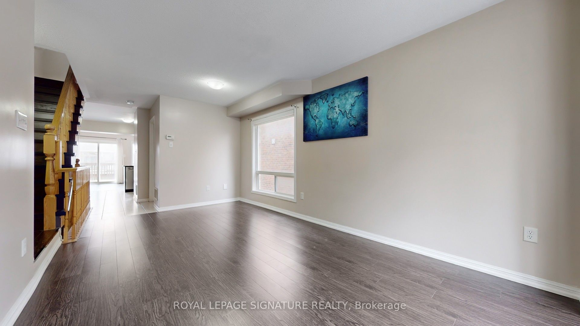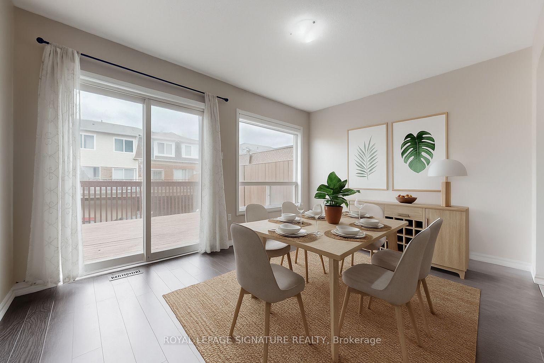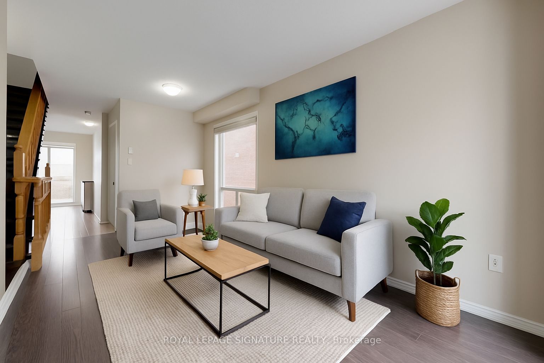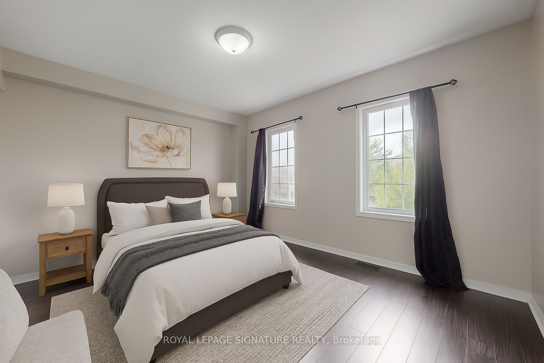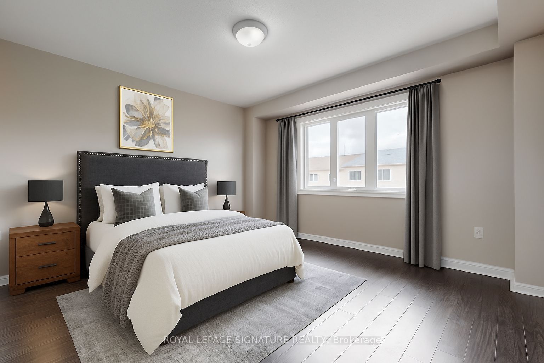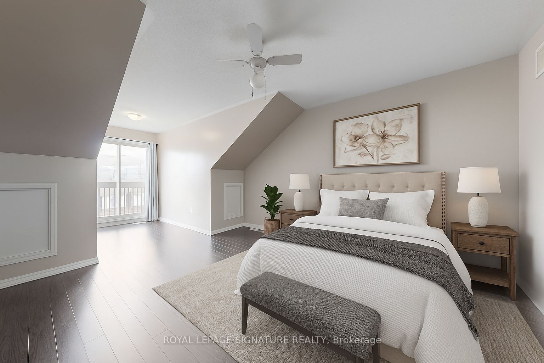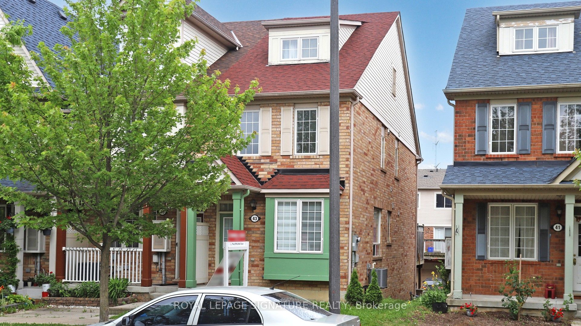
$875,000
Est. Payment
$3,342/mo*
*Based on 20% down, 4% interest, 30-year term
Listed by ROYAL LEPAGE SIGNATURE REALTY
Att/Row/Townhouse•MLS #E12235975•New
Room Details
| Room | Features | Level |
|---|---|---|
Kitchen 2.92 × 3.99 m | Tile FloorStainless Steel ApplEat-in Kitchen | Main |
Living Room 3.99 × 3 m | Hardwood FloorCombined w/DiningW/O To Deck | Main |
Dining Room 3.99 × 3 m | Hardwood FloorCombined w/LivingLarge Window | Main |
Bedroom 2 3.99 × 3.68 m | Hardwood FloorClosetWindow | Second |
Bedroom 3 3.17 × 3.76 m | Hardwood FloorClosetWindow | Second |
Primary Bedroom 3.96 × 4.14 m | Hardwood FloorWalk-In Closet(s)4 Pc Ensuite | Third |
Client Remarks
Well Maintained & Affordable End-Unit Freehold Townhouse In One of Toronto's Most Family-Oriented Neighborhoods. This Is A Fantastic Great Starter Home, Perfect For First-Time Buyers, Newcomers, Or Investors Seeking Value And Long-Term Growth. Features Include An Upgraded Kitchen, A Large Spacious Deck For Entertaining. Good Size Bedrooms. The Primary Bedroom Boasts A Lookout Balcony, Ensuite & Large Closet. Laminated Floor Throughout, Plus Direct Garage Access From The Ground Level For Added Convenience. Unbeatable Location: Steps To Ttc, Close To Schools, Shopping, Parks, GO Station, Hwy401, Hospital, Uoft Scarborough Campus & Pan Am Facilities.
About This Property
43 Coyote Crescent, Scarborough, M1B 6H2
Home Overview
Basic Information
Walk around the neighborhood
43 Coyote Crescent, Scarborough, M1B 6H2
Shally Shi
Sales Representative, Dolphin Realty Inc
English, Mandarin
Residential ResaleProperty ManagementPre Construction
Mortgage Information
Estimated Payment
$0 Principal and Interest
 Walk Score for 43 Coyote Crescent
Walk Score for 43 Coyote Crescent

Book a Showing
Tour this home with Shally
Frequently Asked Questions
Can't find what you're looking for? Contact our support team for more information.
See the Latest Listings by Cities
1500+ home for sale in Ontario

Looking for Your Perfect Home?
Let us help you find the perfect home that matches your lifestyle
