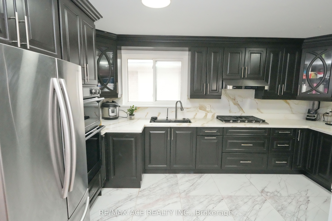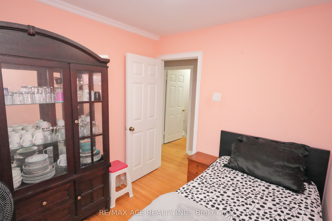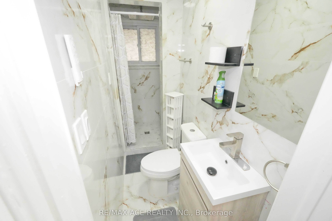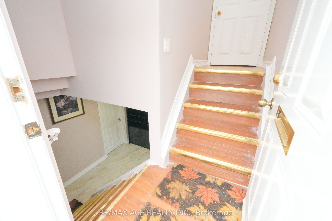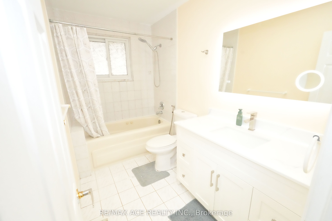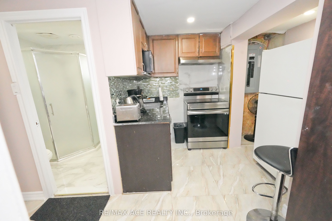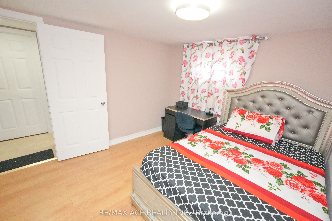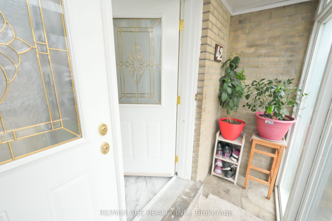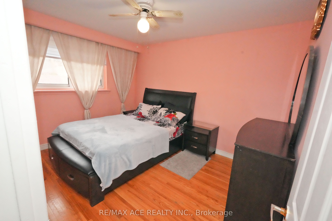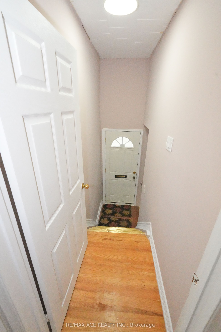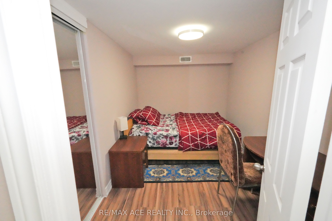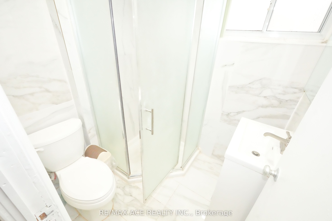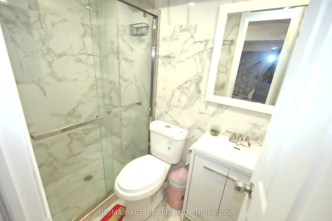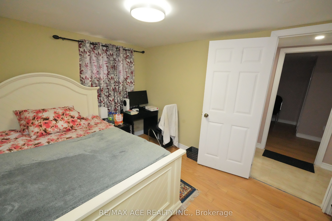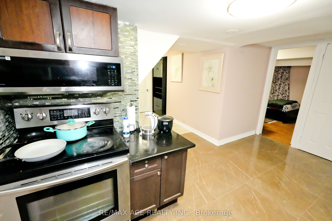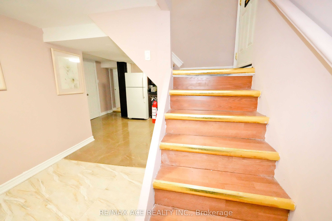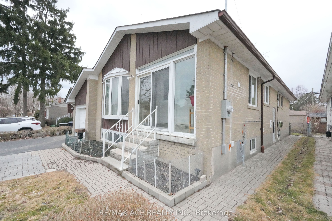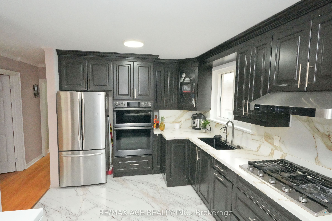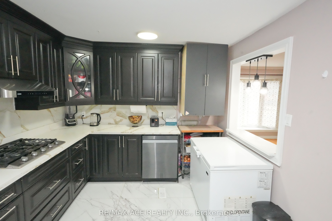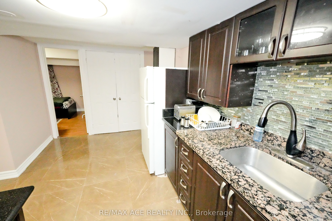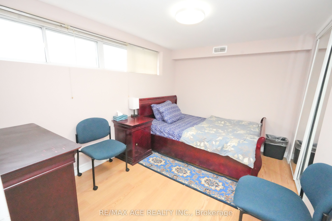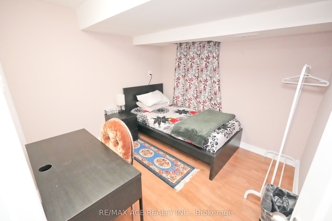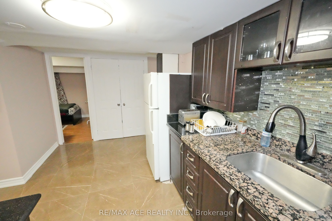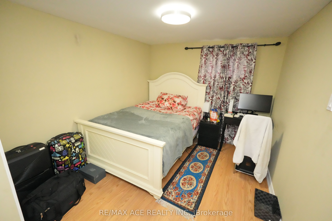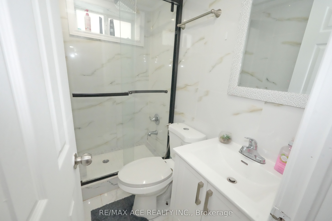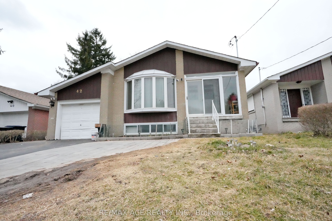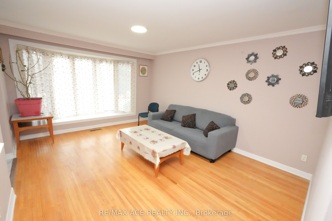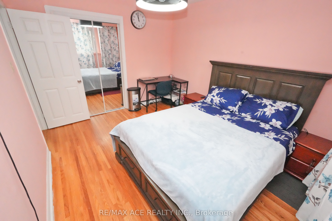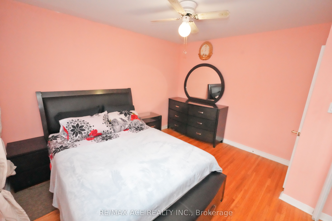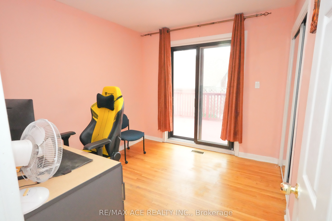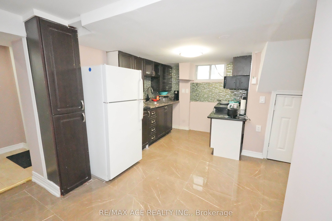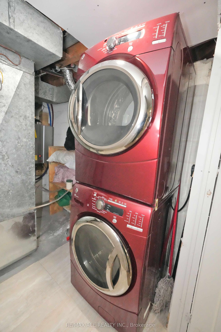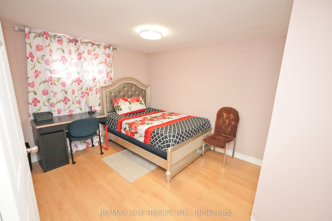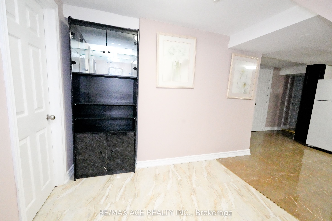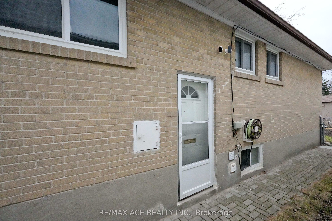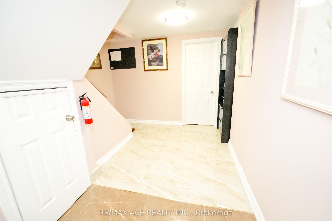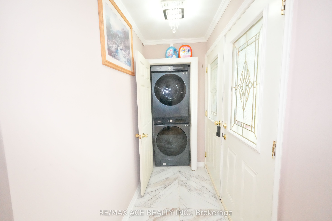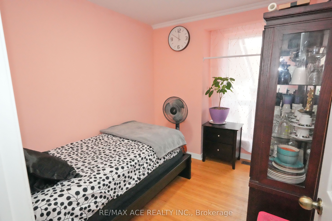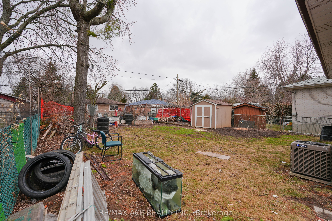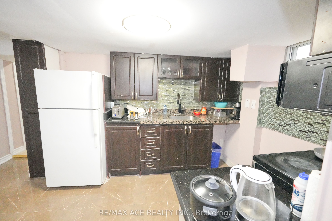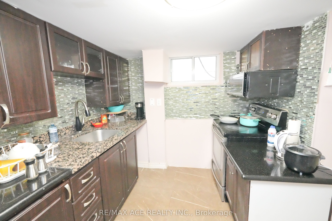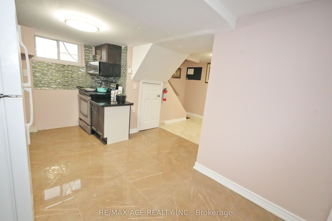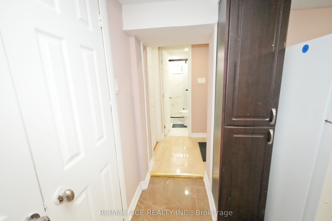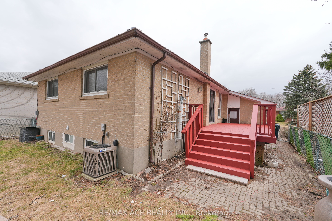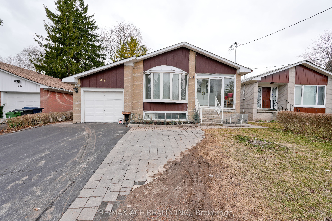
$1,100,000
Est. Payment
$4,201/mo*
*Based on 20% down, 4% interest, 30-year term
Listed by RE/MAX ACE REALTY INC.
Detached•MLS #E12044003•New
Room Details
| Room | Features | Level |
|---|---|---|
Living Room 15.39 × 12.27 m | Bow WindowCombined w/DiningHardwood Floor | Main |
Dining Room 8.43 × 12.27 m | Large WindowCombined w/LivingHardwood Floor | Main |
Kitchen 14.14 × 9.58 m | Granite CountersEat-in KitchenHardwood Floor | Main |
Primary Bedroom 10.6 × 12.3 m | His and Hers Closets2 Pc EnsuiteHardwood Floor | Main |
Bedroom 2 10.24 × 12.27 m | ClosetOverlooks BackyardHardwood Floor | Main |
Bedroom 3 9.09 × 10.07 m | ClosetW/O To DeckHardwood Floor | Main |
Client Remarks
Charming Bungalow In A Lovely Pocket Of West Hill Pocket Across From Beech grove Park. Gleaming Hardwood Throughout The Main Floor. Eat-In Kitchen With Solid Wood Cupboards, Loads Of Storage & Granite Counters! Fabulous New En-Suite Bathroom. Sep. Ent. To Finished Basement With Extra Bedroom & Lots Of Storage. Garage. F.I. School District. Just A Wonderful Home To Call Yours! Must-See Video Tour.
About This Property
42 Ravenview Drive, Scarborough, M1E 3M1
Home Overview
Basic Information
Walk around the neighborhood
42 Ravenview Drive, Scarborough, M1E 3M1
Shally Shi
Sales Representative, Dolphin Realty Inc
English, Mandarin
Residential ResaleProperty ManagementPre Construction
Mortgage Information
Estimated Payment
$0 Principal and Interest
 Walk Score for 42 Ravenview Drive
Walk Score for 42 Ravenview Drive

Book a Showing
Tour this home with Shally
Frequently Asked Questions
Can't find what you're looking for? Contact our support team for more information.
Check out 100+ listings near this property. Listings updated daily
See the Latest Listings by Cities
1500+ home for sale in Ontario

Looking for Your Perfect Home?
Let us help you find the perfect home that matches your lifestyle

