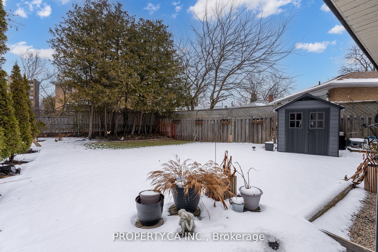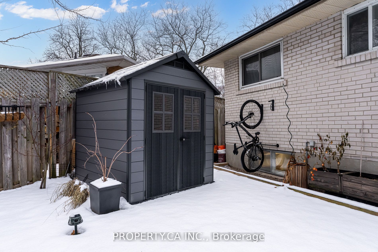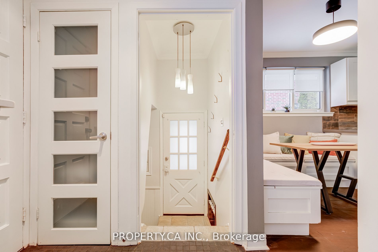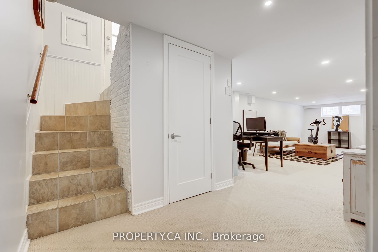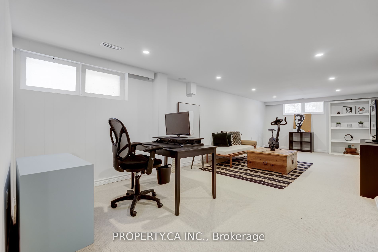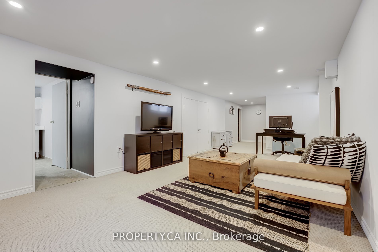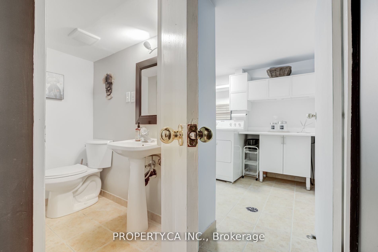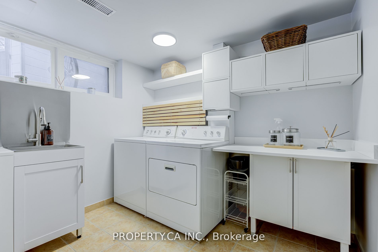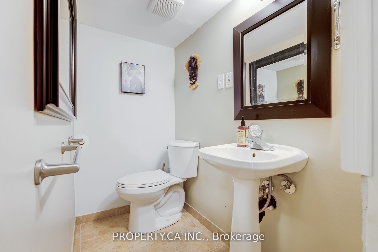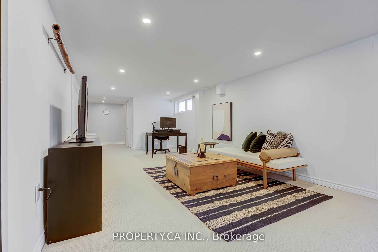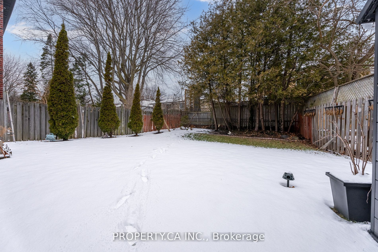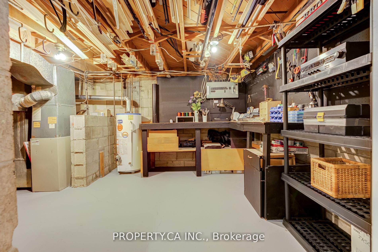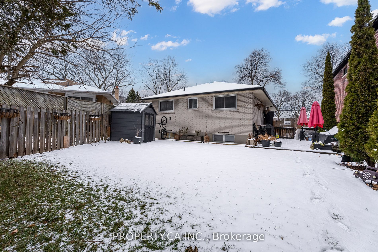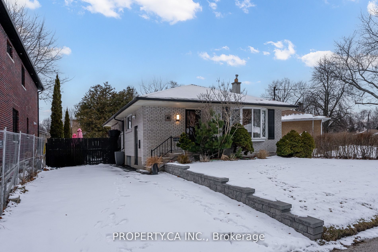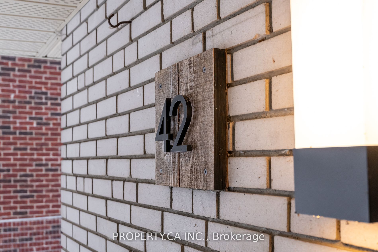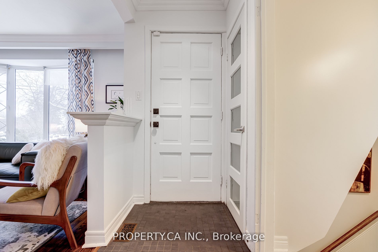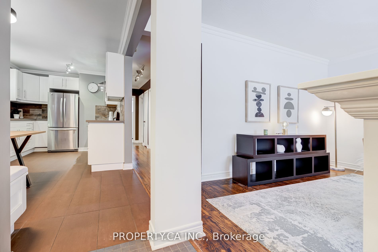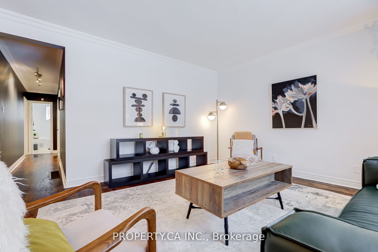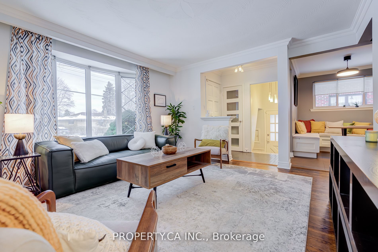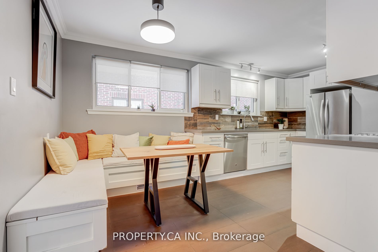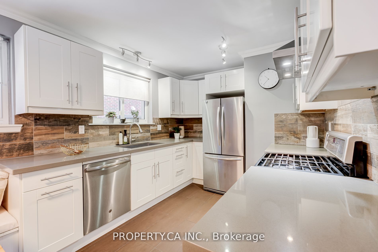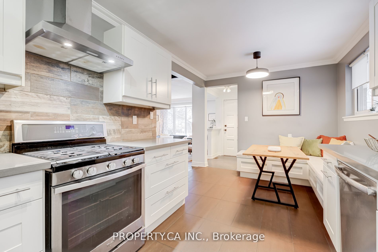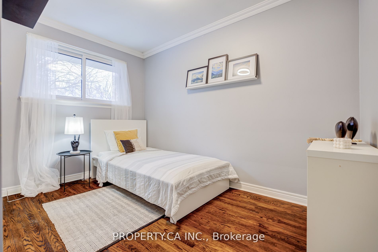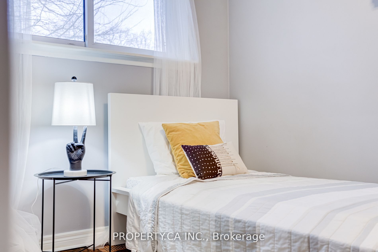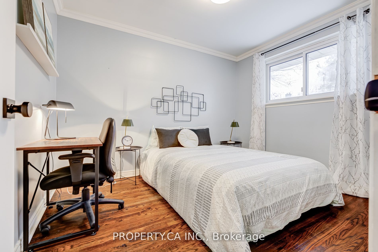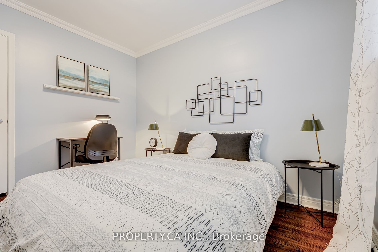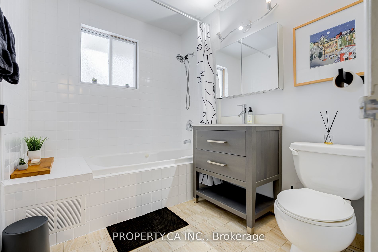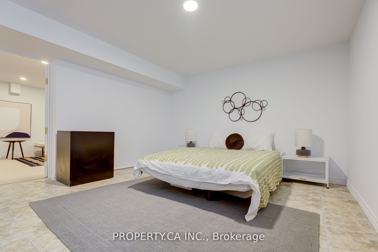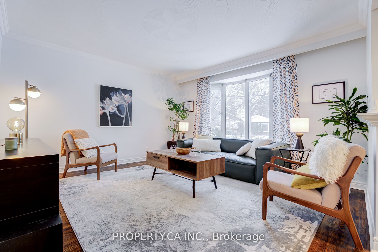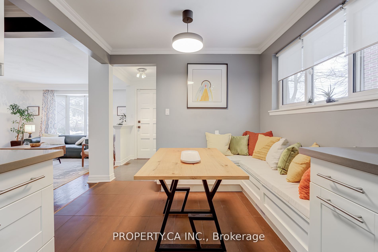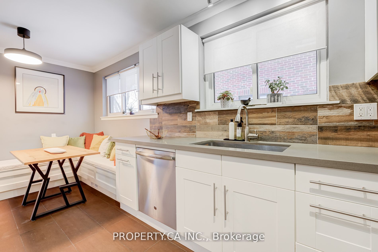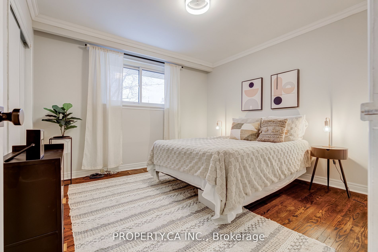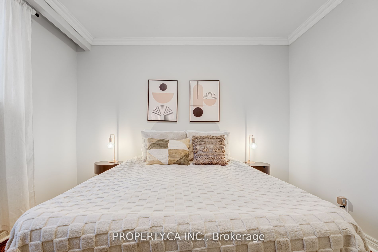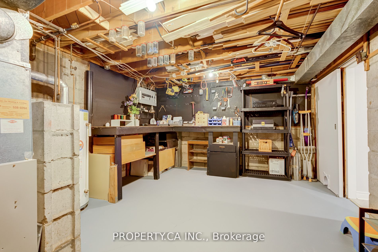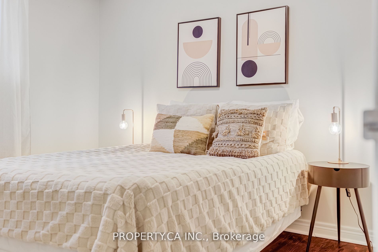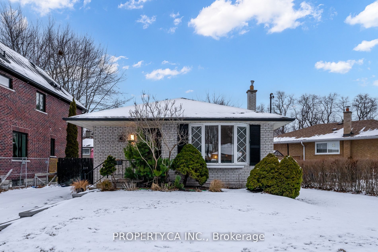
$1,095,000
Est. Payment
$4,182/mo*
*Based on 20% down, 4% interest, 30-year term
Listed by PROPERTY.CA INC.
Detached•MLS #E12030266•New
Room Details
| Room | Features | Level |
|---|---|---|
Living Room 4.12 × 4.32 m | Bay WindowHardwood FloorCrown Moulding | Main |
Kitchen 2.91 × 3.41 m | Modern KitchenStainless Steel ApplQuartz Counter | Main |
Dining Room 3.94 × 2 m | Open ConceptCeramic Floor | Main |
Primary Bedroom 3.33 × 3.51 m | Hardwood FloorCloset OrganizersLarge Window | Main |
Bedroom 2 2.91 × 3.46 m | Hardwood FloorClosetLarge Window | Main |
Bedroom 3 3.33 × 3.45 m | Hardwood FloorClosetLarge Window | Main |
Client Remarks
Welcome To The Guild! This Charming Sun-filled 3 Bedroom, 2 Bathroom, Bungalow is Situated In The Quiet Neighbourhood Of Guildwood. Hardwood Floors Throughout, With A Generous Entrance Way. Modern Renovated Kitchen With Quartz Counter Top, Stainless Steel Appliances and Gas Range. Dining Area Features Built-In Banquet. Primary Bedroom Features Closet Organizer. Large Main Bathroom With Jacuzzi Tub (As In Condition). Separate Entrance To Fully Finished Basement Which Can Be Converted In To An In-Law Suite. The Utility Room Is A DIY Home Projects Dream. Laundry Room And Bathroom Complete This Large Basement. Fully Fenced Yard With Deck For Summer Parties And Entertainment. Close To Grocery Store, Schools, GO Station Transit, Highway 401, Restaurants, And Bike Trails To The Lake. **EXTRAS** Includes All Appliances: Stainless Steel Fridge, Stove, Dishwasher. Washer, Dryer, AllWindow Coverings. All Electrical Light Fixtures. Shed.
About This Property
42 Fintona Avenue, Scarborough, M1E 1V3
Home Overview
Basic Information
Walk around the neighborhood
42 Fintona Avenue, Scarborough, M1E 1V3
Shally Shi
Sales Representative, Dolphin Realty Inc
English, Mandarin
Residential ResaleProperty ManagementPre Construction
Mortgage Information
Estimated Payment
$0 Principal and Interest
 Walk Score for 42 Fintona Avenue
Walk Score for 42 Fintona Avenue

Book a Showing
Tour this home with Shally
Frequently Asked Questions
Can't find what you're looking for? Contact our support team for more information.
Check out 100+ listings near this property. Listings updated daily
See the Latest Listings by Cities
1500+ home for sale in Ontario

Looking for Your Perfect Home?
Let us help you find the perfect home that matches your lifestyle
