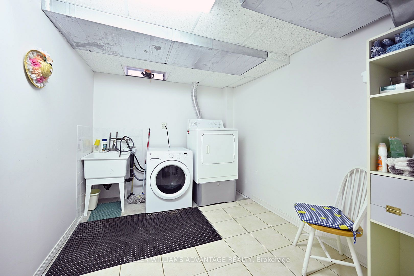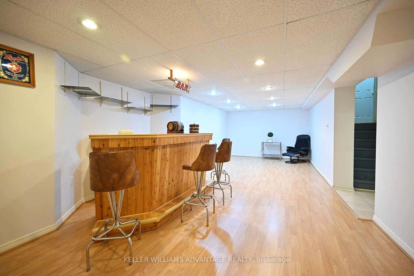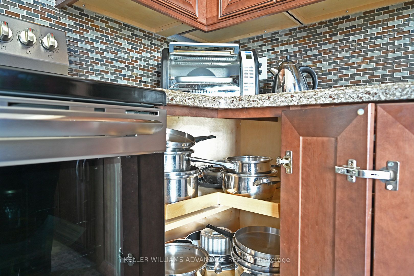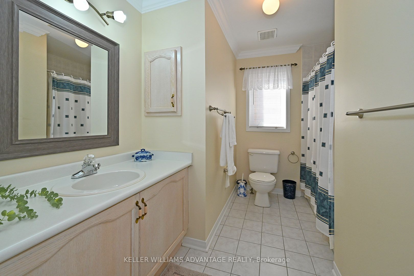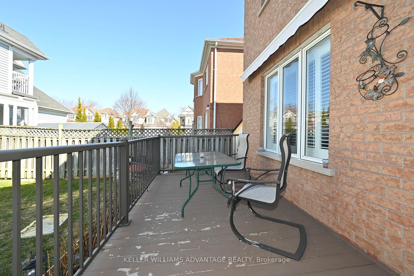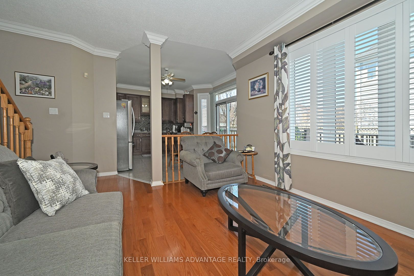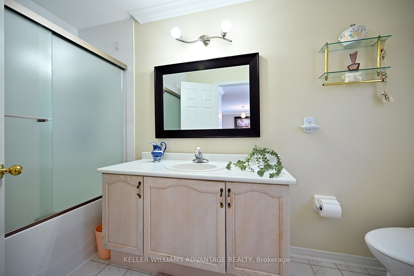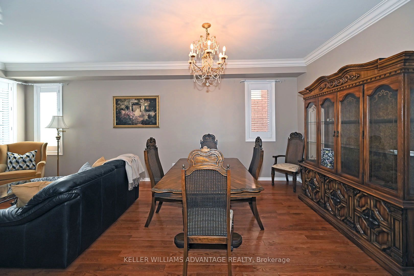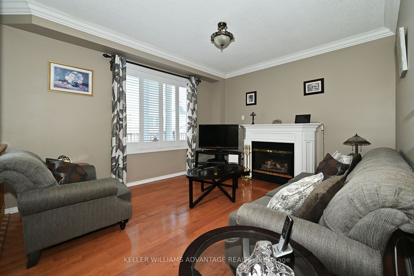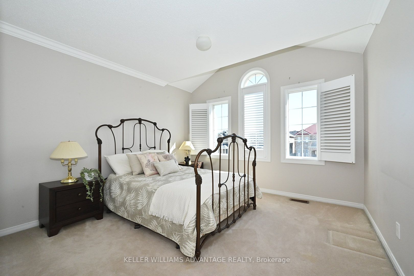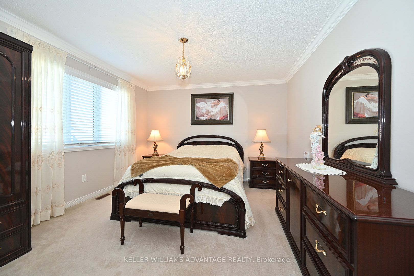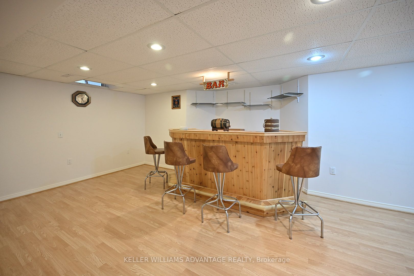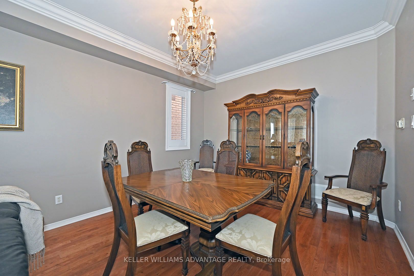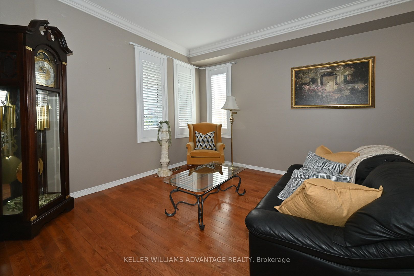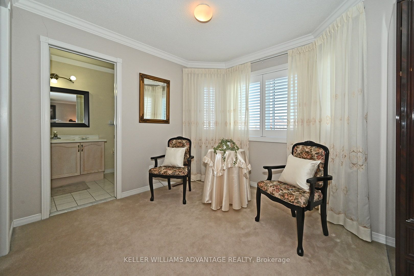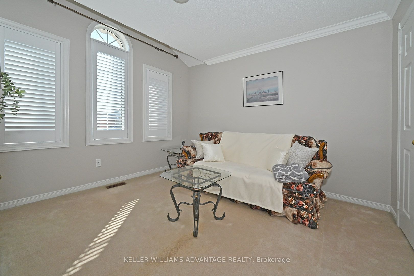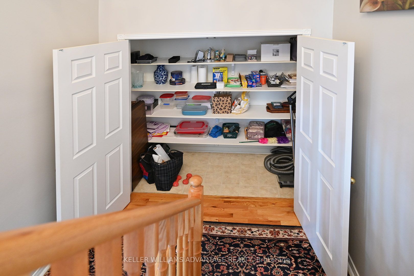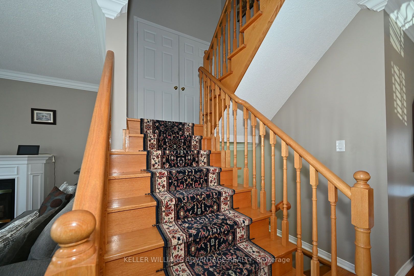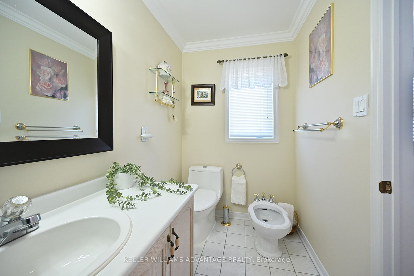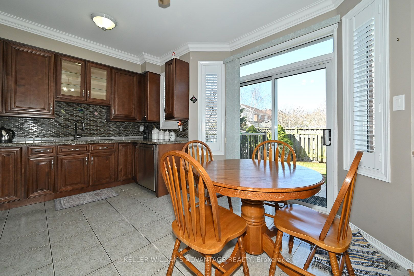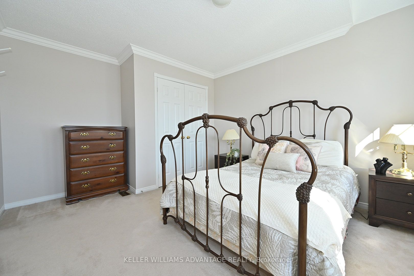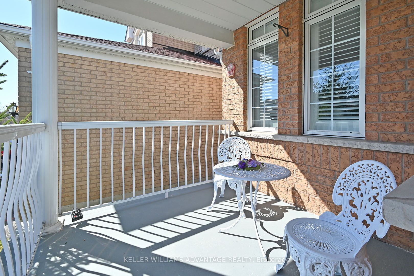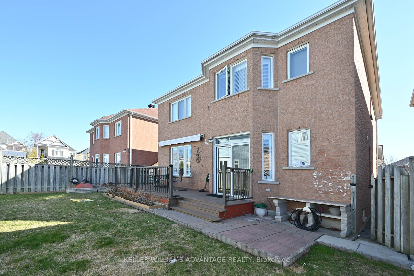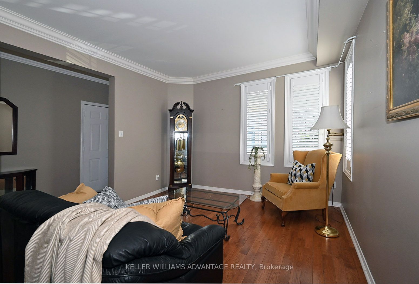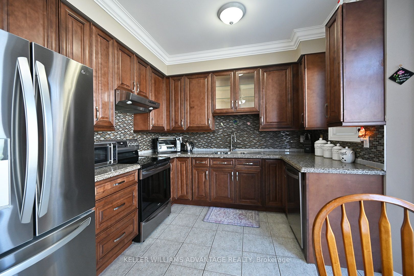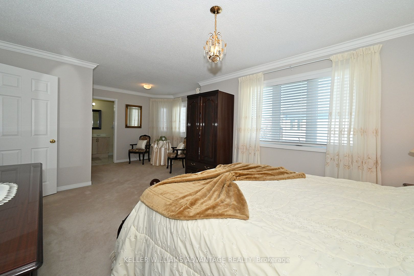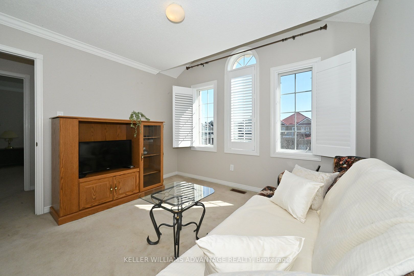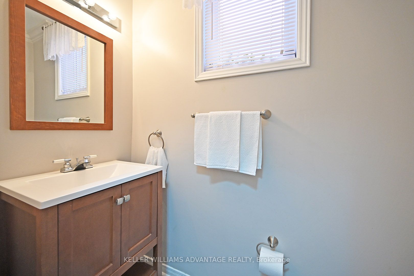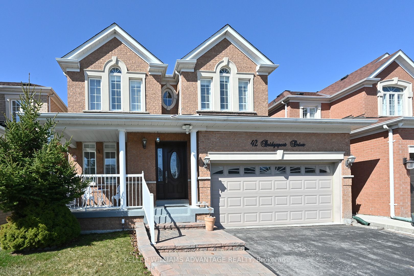
$1,225,000
Est. Payment
$4,679/mo*
*Based on 20% down, 4% interest, 30-year term
Listed by KELLER WILLIAMS ADVANTAGE REALTY
Detached•MLS #E12082196•New
Room Details
| Room | Features | Level |
|---|---|---|
Living Room 6.22 × 3.46 m | Combined w/DiningHardwood FloorCalifornia Shutters | Main |
Dining Room 6.22 × 3.46 m | Hardwood FloorCombined w/LivingCrown Moulding | Main |
Kitchen 4.64 × 3.57 m | Stainless Steel ApplUpdatedW/O To Deck | Main |
Primary Bedroom 6.51 × 3.83 m | Crown Moulding5 Pc EnsuiteWalk-In Closet(s) | Second |
Bedroom 2 4.13 × 3.44 m | Double ClosetCathedral Ceiling(s)Crown Moulding | Second |
Bedroom 3 3.34 × 3.46 m | Cathedral Ceiling(s)Crown MouldingCalifornia Shutters | Second |
Client Remarks
This beautifully maintained, one owner, all brick home features a spacious layout, double garage and massive primary bedroom with sitting area and five piece en suite. The homeowner has made tasteful upgrades over the years, including gleaming hardwood, upgraded kitchen with custom cabinets and crown moulding throughout the home. The elegant combined formal living/dining room features, hardwood floors, California shutters and high ceilings, but you'll want to hang out in the cosy family room, adjoining the kitchen with gas fireplace and walk out to the sunny backyard and deck. The recently updated kitchen features, custom cabinets with built-ins, stone counters & newer stainless steel appliances. The powder room has been updated as well! Upstairs, two large bedrooms, feature cathedral ceilings, California shutters and beautiful palladian window detail. The oversized primary suite has a seating area, walk-in closet and five piece en suite. Finished basement with loads of storage, recreation, room, and oversize laundry room. There's direct access to the spotless double garage from the front entrance. Newer kitchen appliances, roof, a/c, furnace, front door & garage door. This is truly a move-in ready home you'll enjoy for years to come! Excellent location in Port Union Village t-- just a short walk to the Rouge GO, Lake Ontario, waterfront trails, community center, shopping plaza & library. Just a wonderful neighbourhood and home. Check out the video tour!
About This Property
42 Bridgeport Drive, Scarborough, M1C 5E6
Home Overview
Basic Information
Walk around the neighborhood
42 Bridgeport Drive, Scarborough, M1C 5E6
Shally Shi
Sales Representative, Dolphin Realty Inc
English, Mandarin
Residential ResaleProperty ManagementPre Construction
Mortgage Information
Estimated Payment
$0 Principal and Interest
 Walk Score for 42 Bridgeport Drive
Walk Score for 42 Bridgeport Drive

Book a Showing
Tour this home with Shally
Frequently Asked Questions
Can't find what you're looking for? Contact our support team for more information.
See the Latest Listings by Cities
1500+ home for sale in Ontario

Looking for Your Perfect Home?
Let us help you find the perfect home that matches your lifestyle
