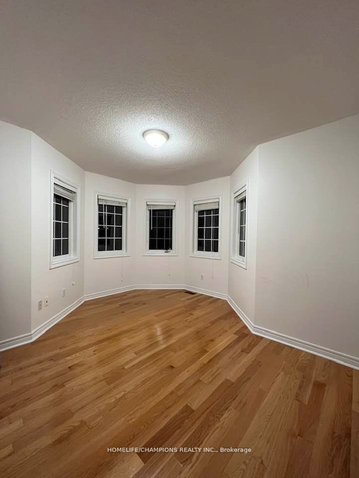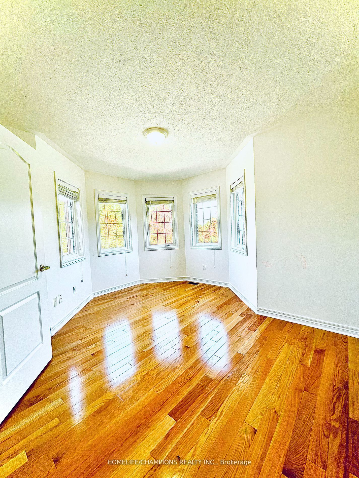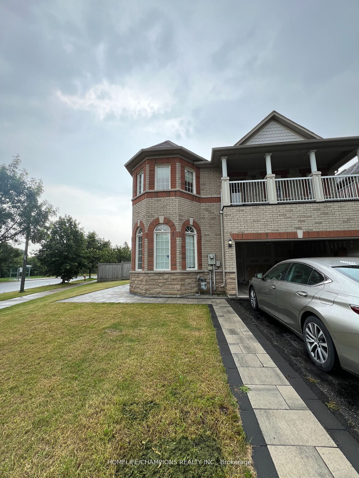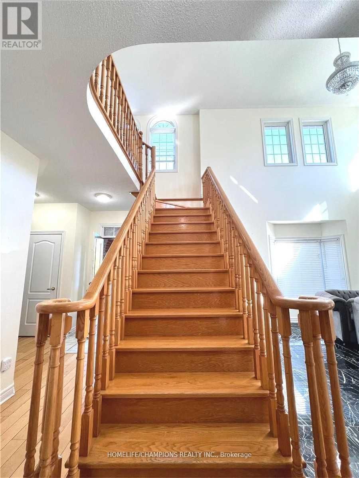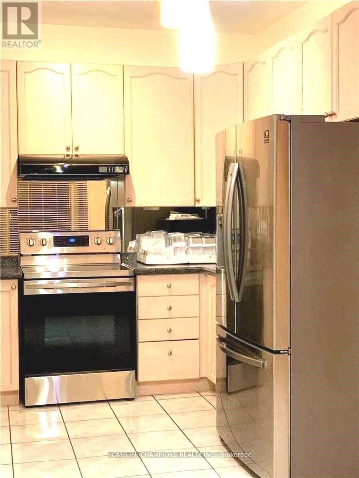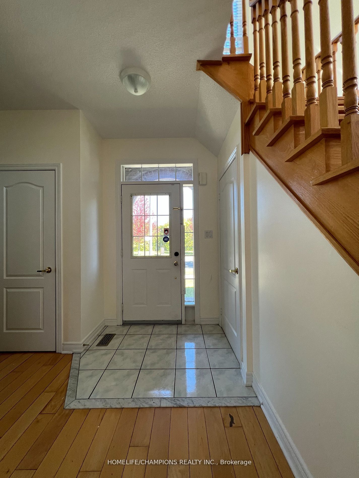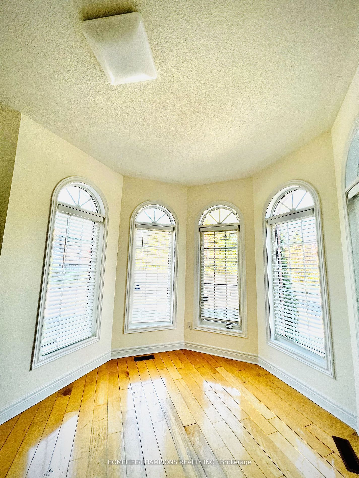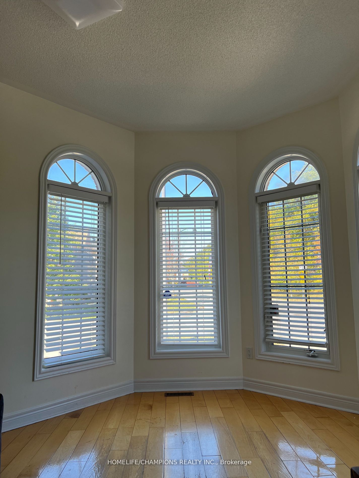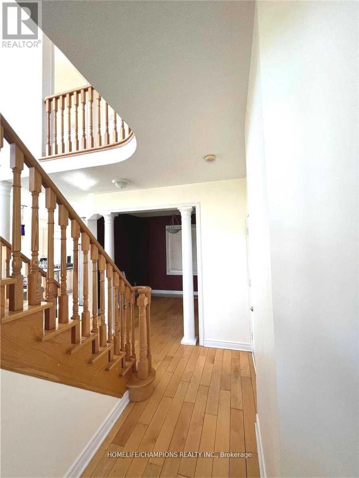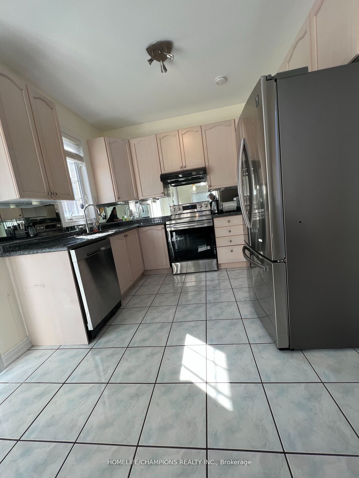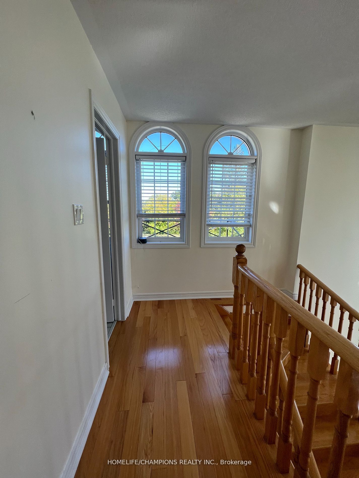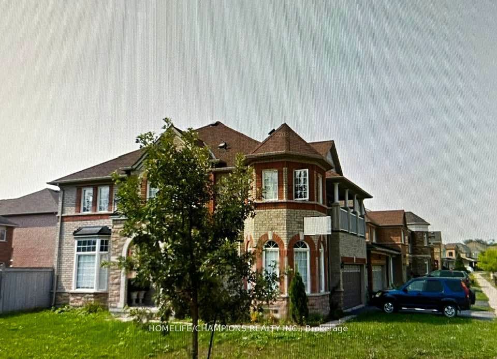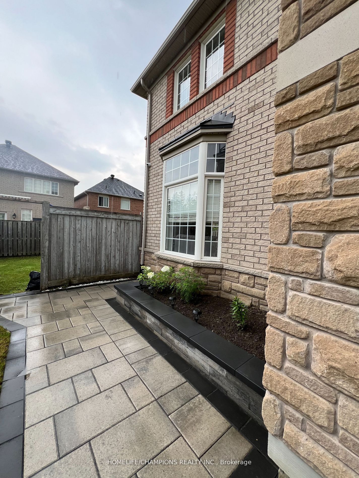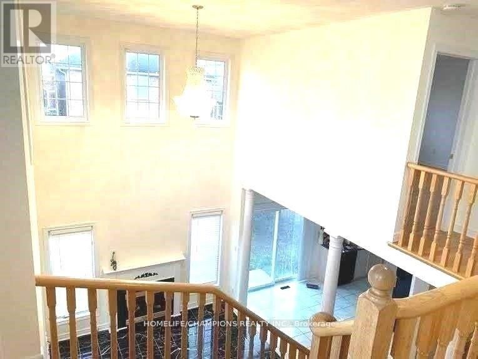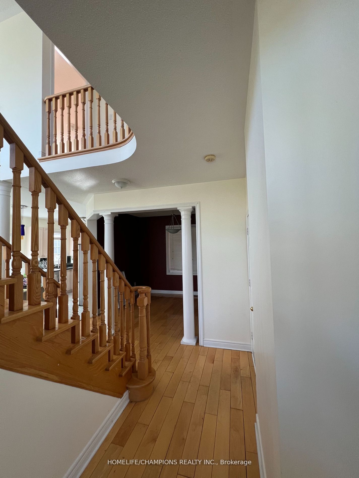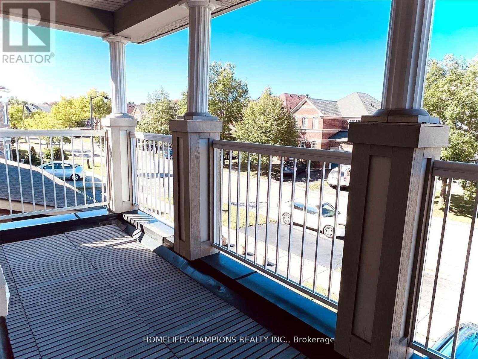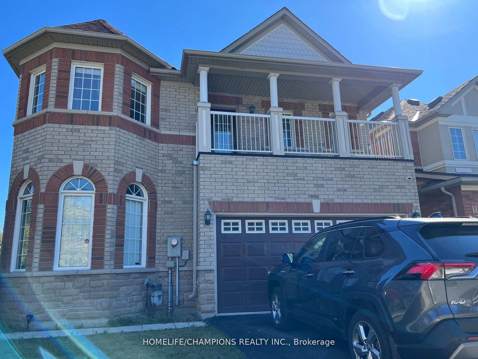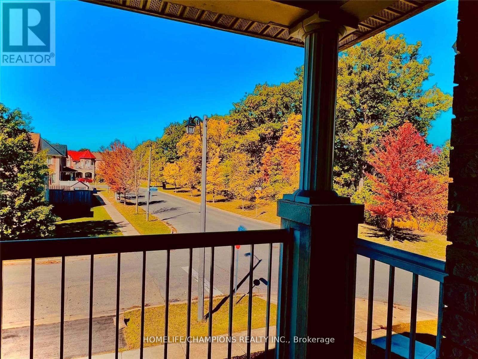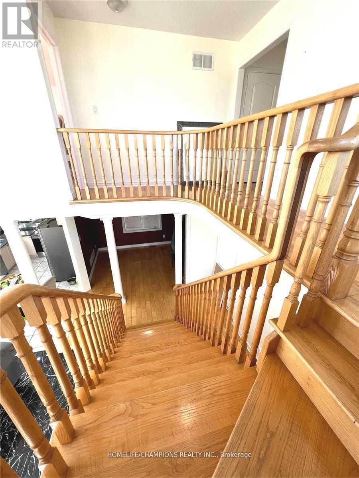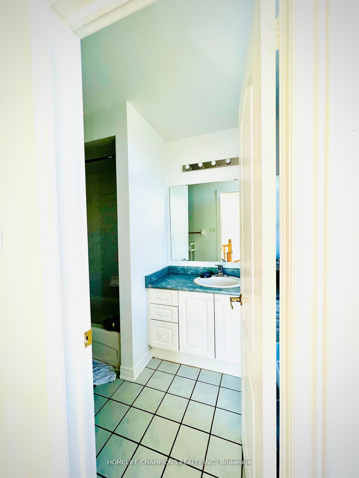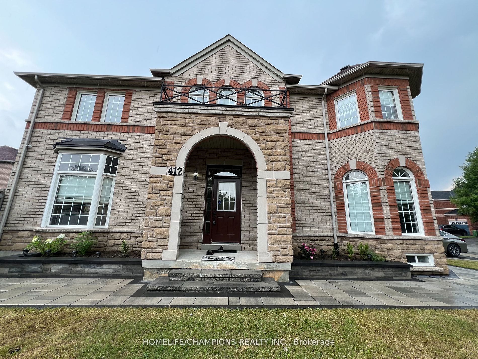
$3,799 /mo
Listed by HOMELIFE/CHAMPIONS REALTY INC.
Detached•MLS #E11977228•New
Room Details
| Room | Features | Level |
|---|---|---|
Living Room 4.27 × 3.05 m | Hardwood FloorBow WindowOverlook Golf Course | Ground |
Dining Room 3.58 × 3.05 m | Hardwood FloorFormal Rm | Ground |
Kitchen 3.05 × 2.44 m | Ceramic FloorGranite CountersBacksplash | Ground |
Primary Bedroom 4.8 × 3.69 m | Hardwood Floor4 Pc EnsuiteWalk-In Closet(s) | Second |
Bedroom 2 3.69 × 3.05 m | Hardwood FloorLarge ClosetNorth View | Second |
Bedroom 3 3.96 × 3.05 m | Hardwood FloorBow WindowOverlook Golf Course | Second |
Client Remarks
Location! Location! One of the prime locations in Toronto to live and work is close to schools, parks, shopping, and public transit. It is also near STC, UTSC, and other schools. Just minutes from all major highways. This house faces the Cedar Brae Golf & Country Club. A large walk-out covered balcony on the 2nd floor overlooks the golf course. An amazing 18-foot cathedral ceiling in the family room features marble flooring. The kitchen boasts granite countertops with a mirrored backsplash, hardwood floors throughout the house, and oak stairs. The main floor includes a family room, living room, open-concept kitchen, dining area, breakfast area with yard access, and garage access through the house and ground floor. Appliances are included. A newly installed tankless water heater is also featured. The tenant will obtain tenant insurance and pay all utilities. **NEW LEGAL BASEMENT: Newly built separate entrance with 2 bedrooms and 1 bathroom basement also available.
About This Property
412 Staines Road, Scarborough, M1X 2B9
Home Overview
Basic Information
Walk around the neighborhood
412 Staines Road, Scarborough, M1X 2B9
Shally Shi
Sales Representative, Dolphin Realty Inc
English, Mandarin
Residential ResaleProperty ManagementPre Construction
 Walk Score for 412 Staines Road
Walk Score for 412 Staines Road

Book a Showing
Tour this home with Shally
Frequently Asked Questions
Can't find what you're looking for? Contact our support team for more information.
Check out 100+ listings near this property. Listings updated daily
See the Latest Listings by Cities
1500+ home for sale in Ontario

Looking for Your Perfect Home?
Let us help you find the perfect home that matches your lifestyle
