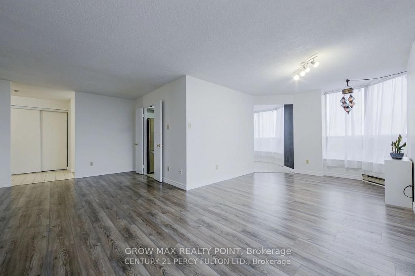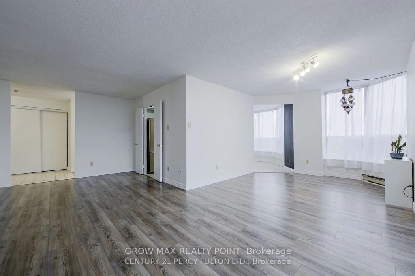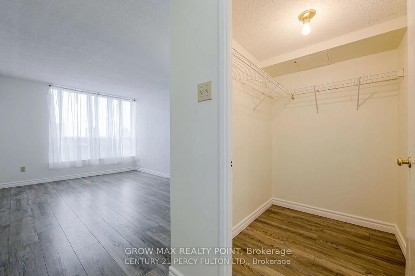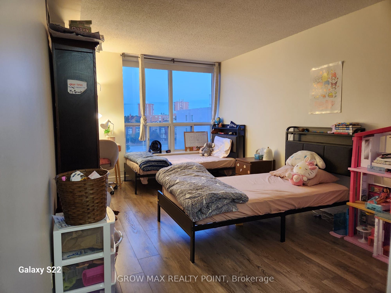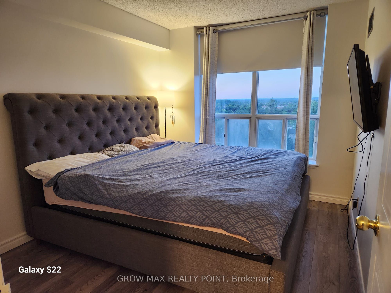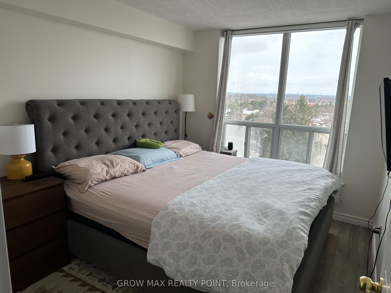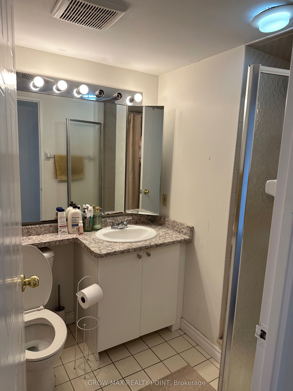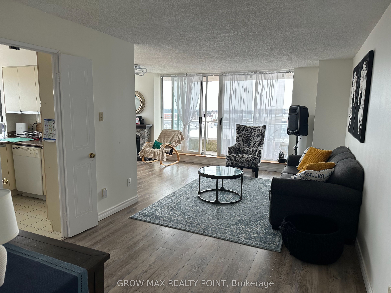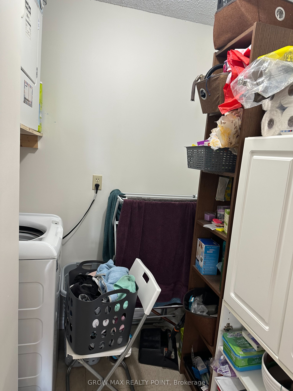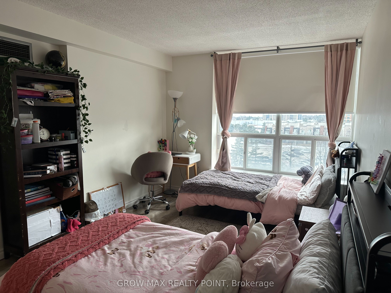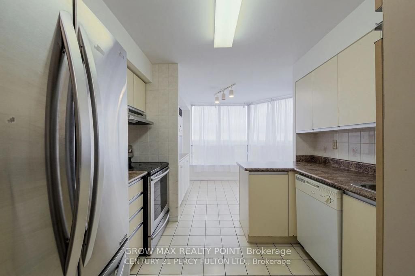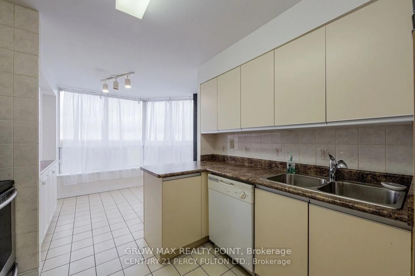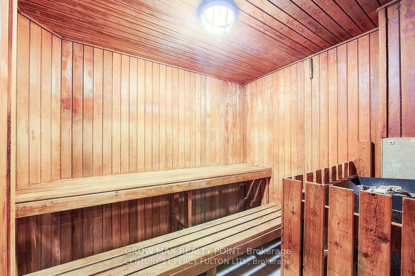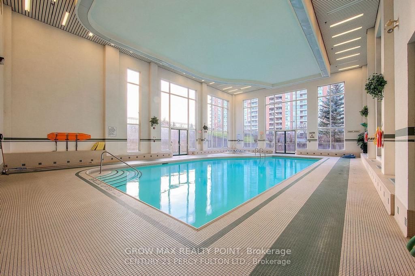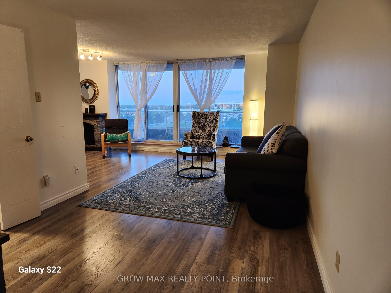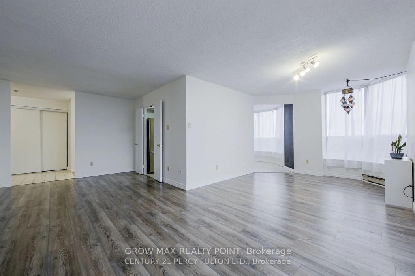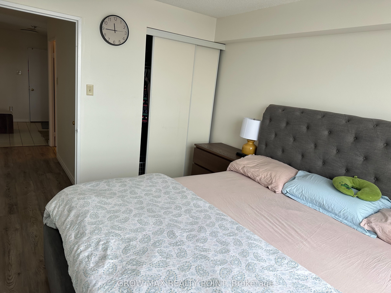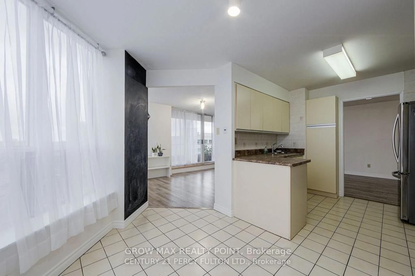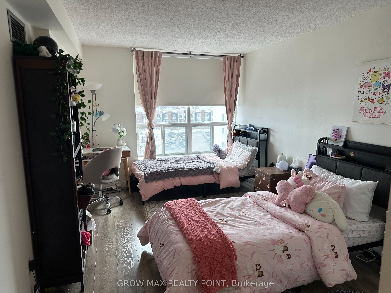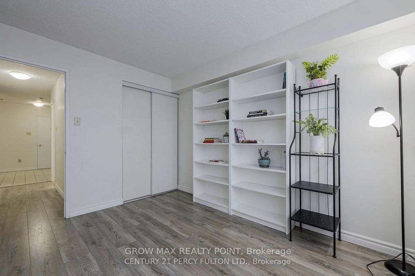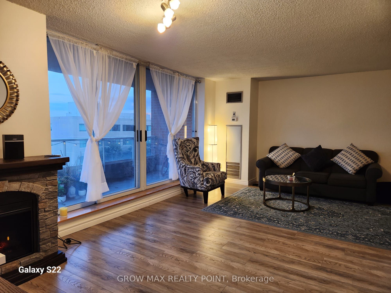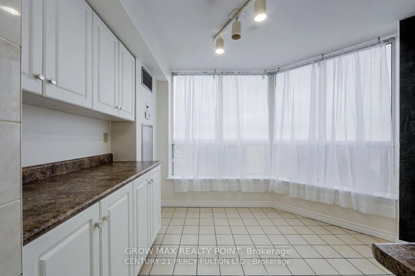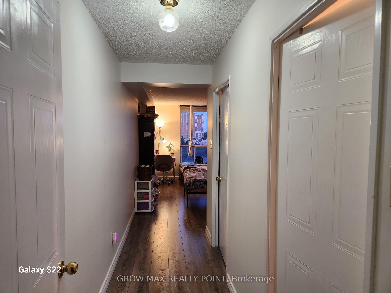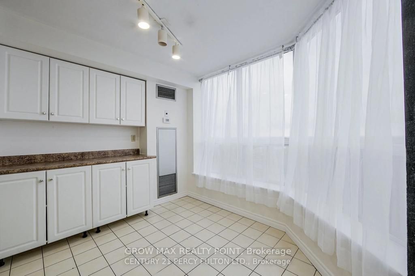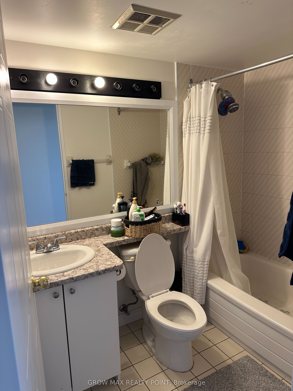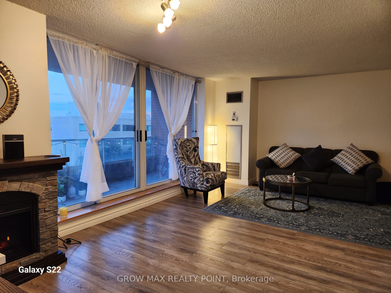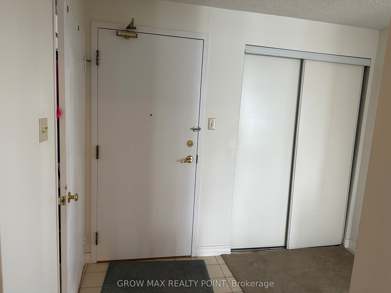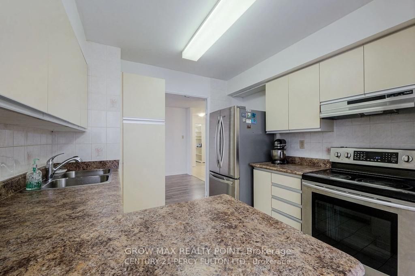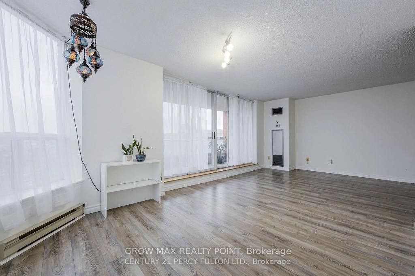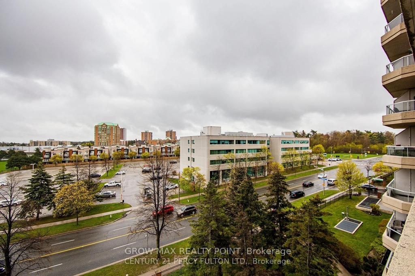
$594,999
Est. Payment
$2,272/mo*
*Based on 20% down, 4% interest, 30-year term
Listed by GROW MAX REALTY POINT
Condo Apartment•MLS #E12030269•New
Included in Maintenance Fee:
Heat
Water
Common Elements
Building Insurance
Parking
Room Details
| Room | Features | Level |
|---|---|---|
Living Room 3.28 × 6.02 m | Combined w/DiningW/O To BalconyLaminate | Flat |
Dining Room 3.05 × 3.02 m | Combined w/LivingW/O To BalconyLaminate | Flat |
Kitchen 2.49 × 2.92 m | Ceramic FloorEat-in Kitchen | Flat |
Primary Bedroom 4.52 × 3.1 m | 4 Pc EnsuiteWalk-In Closet(s)Window | Flat |
Bedroom 2 3.45 × 2.8 m | LaminateClosetWindow | Flat |
Client Remarks
Location...Location...Location..!! One of the best buildings of Mayfair On Green in desirable Malvern area of Scarborough. One of the larger 2 Bedroom suites of the building for your comfort and convenience offering huge space for living. Private Balcony with Quiet and Panoramic View of the city . In-Suite Laundryfor your your use at your convenience. Pristine, South East Panoramic View, Very Spacious. Laminated Flooring Througout. Beautiful Countertops In Kitchen And Washrooms, Kitchen Hood (Stainless Steel), Ceramic Kitchen Floor And Foyer. Nice Faucets And Sinks. Great functional layout being a Corner Condo Unit With Gorgeous Sunrise View Over Rouge Valley, Open Large Balcony. Briefly, Its a Spacious and beautifully designed condo, perfect for comfortable living. Enjoy breathtaking views from the big balcony and floor to ceiling windows with a stunning views where you can relax and unwind. The floor-to-ceiling windows allow full sunshine inside, creating a bright and inviting atmosphere throughout the home.With a surrounding view from the windows, you can take in the beauty of the neighborhood from every angle. Conveniently located, its just a short walk to elementary and senior secondary schools, making it an excellent choice for families. Essential medical facilities are nearby, and with No Frills and Shoppers Drug Mart just across the street, your daily errands are effortless.Perfect blend of luxury and convenience. Easy commuting with TTC steps away, and quick access to 401 for seamless connection across the city. Steps to Malvern Town Centre, Medical Centres! Minutes to U of T Scarborough Campus, Centennial College Pan Am Sports Centre, and Toronto Zoo. 24 Hours' Gate Security, Excellent Rec. Facilities: Indoor Pool, Gym, Party Room. Buyer/buyer's agent to verify all the measurements, floor plan and layout. **** Extras **** Locker # 7 Units 82-B2. Parking Number 33-B2
About This Property
410 Mclevin Avenue, Scarborough, M1B 5J5
Home Overview
Basic Information
Amenities
Visitor Parking
Tennis Court
Party Room/Meeting Room
Indoor Pool
Walk around the neighborhood
410 Mclevin Avenue, Scarborough, M1B 5J5
Shally Shi
Sales Representative, Dolphin Realty Inc
English, Mandarin
Residential ResaleProperty ManagementPre Construction
Mortgage Information
Estimated Payment
$0 Principal and Interest
 Walk Score for 410 Mclevin Avenue
Walk Score for 410 Mclevin Avenue

Book a Showing
Tour this home with Shally
Frequently Asked Questions
Can't find what you're looking for? Contact our support team for more information.
Check out 100+ listings near this property. Listings updated daily
See the Latest Listings by Cities
1500+ home for sale in Ontario

Looking for Your Perfect Home?
Let us help you find the perfect home that matches your lifestyle
