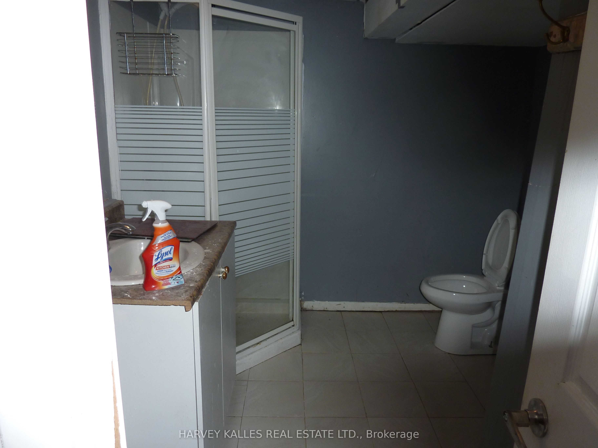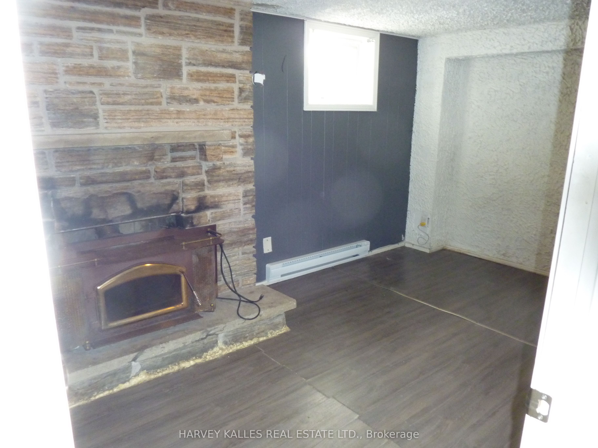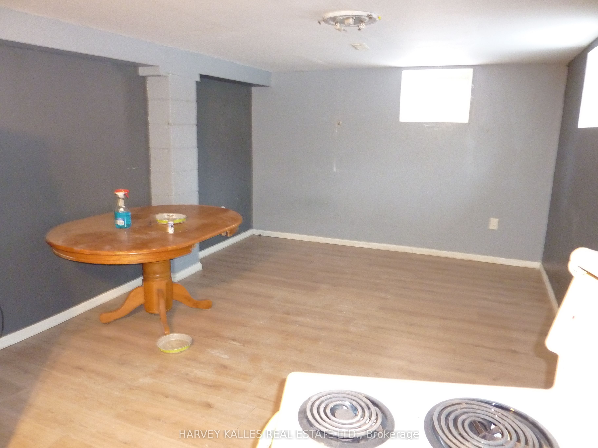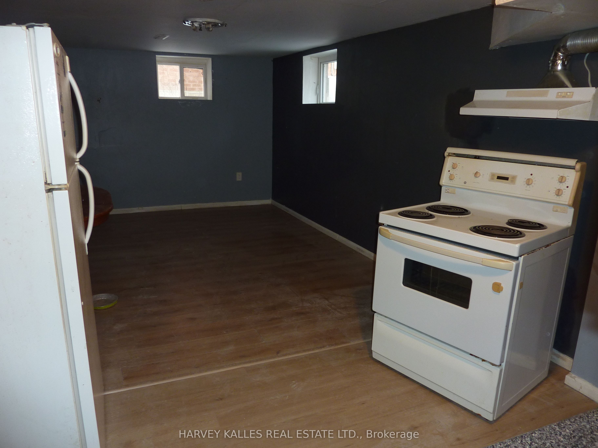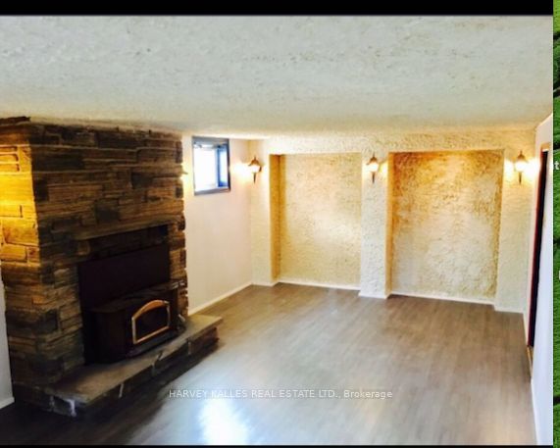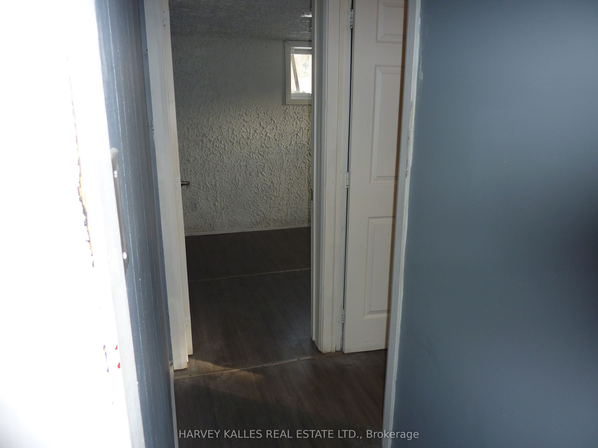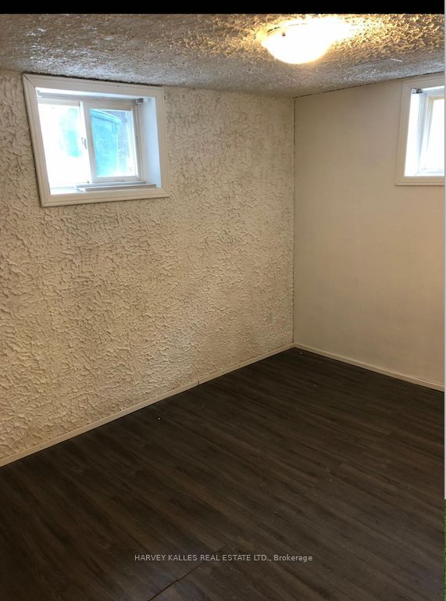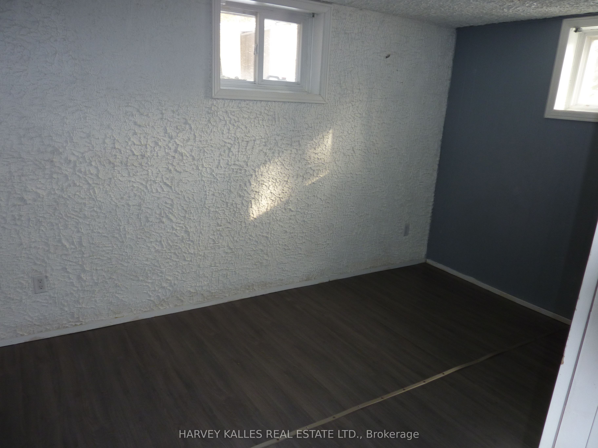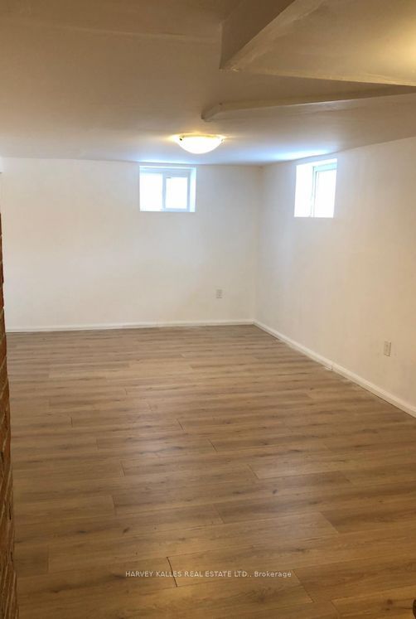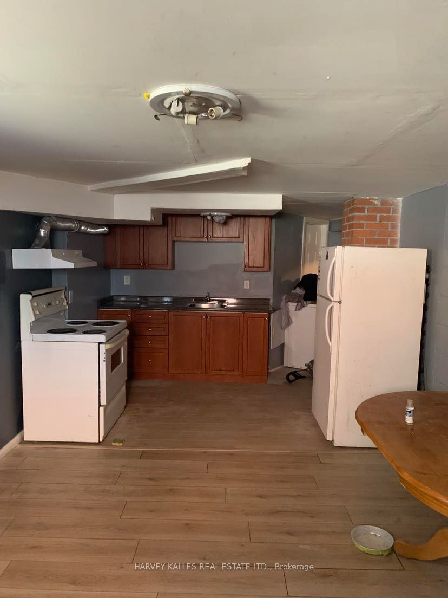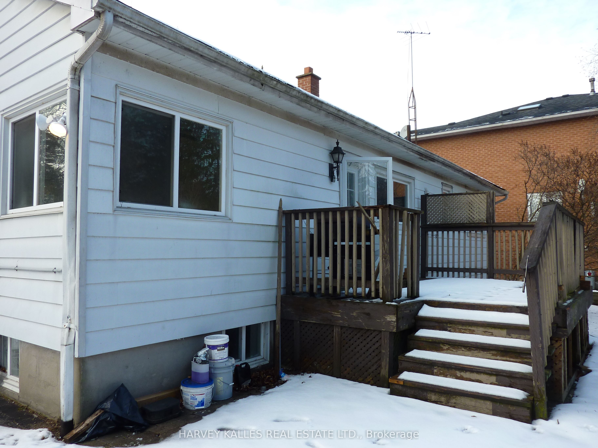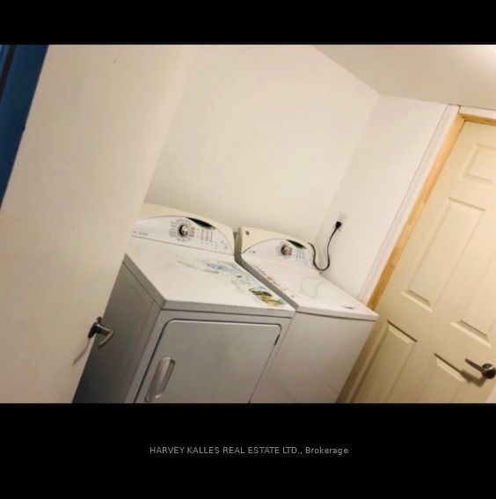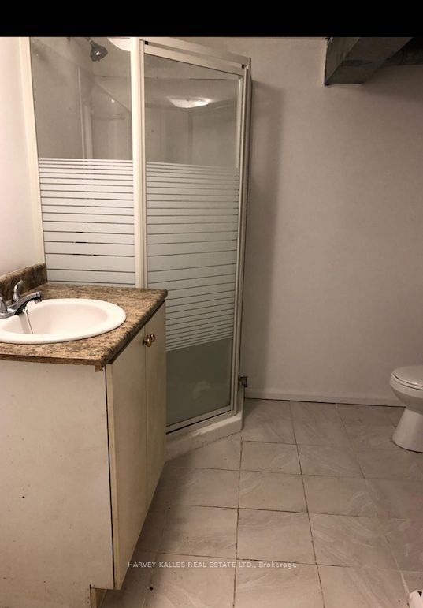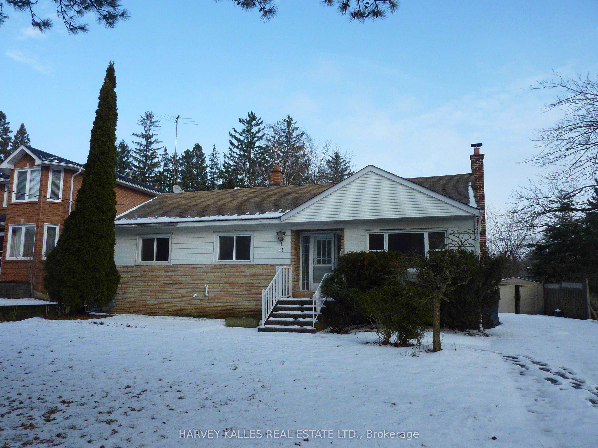
$1,900 /mo
Listed by HARVEY KALLES REAL ESTATE LTD.
Detached•MLS #E11909011•New
Room Details
| Room | Features | Level |
|---|---|---|
Living Room 4.57 × 3.35 m | LaminateCombined w/DiningWindow | Basement |
Bedroom 2.74 × 4.27 m | LaminateWindow | Basement |
Bedroom 2 2.74 × 3.66 m | LaminateWindow | Basement |
Client Remarks
This spacious 2-bedroom basement features a three-piece bathroom and its very own separate entrance. It also includes a kitchen and a cozy living room, offering ideal extra space for the family. Additional features include 2 parking spaces and a convenient laundry area, adding to the functionality and comfort of this home. Don't miss out on this wonderful home! All utilities (gas, hydro, water, garbage, hot water tank rental) shared with the upper level occupants. 60% of utilities to be paid by the upper level occupants and 40% of utilities to be paid by the basement occupants.
About This Property
41 Minnacote Avenue, Scarborough, M1E 4B2
Home Overview
Basic Information
Walk around the neighborhood
41 Minnacote Avenue, Scarborough, M1E 4B2
Shally Shi
Sales Representative, Dolphin Realty Inc
English, Mandarin
Residential ResaleProperty ManagementPre Construction
 Walk Score for 41 Minnacote Avenue
Walk Score for 41 Minnacote Avenue

Book a Showing
Tour this home with Shally
Frequently Asked Questions
Can't find what you're looking for? Contact our support team for more information.
See the Latest Listings by Cities
1500+ home for sale in Ontario

Looking for Your Perfect Home?
Let us help you find the perfect home that matches your lifestyle
