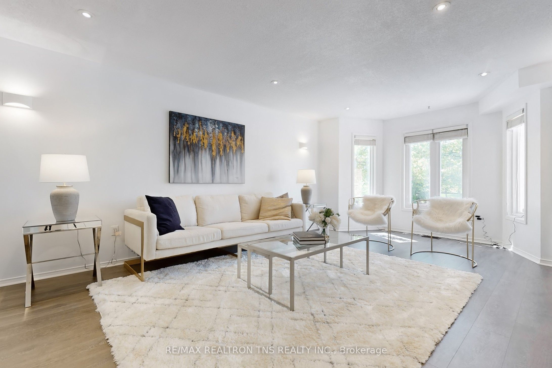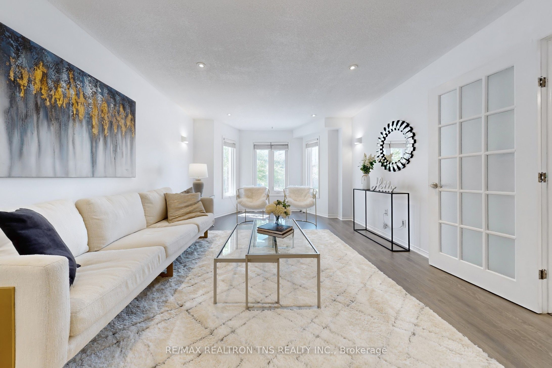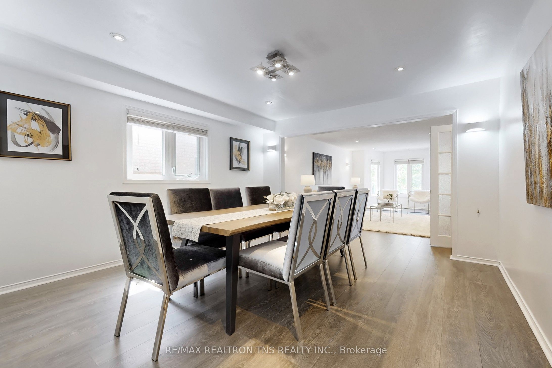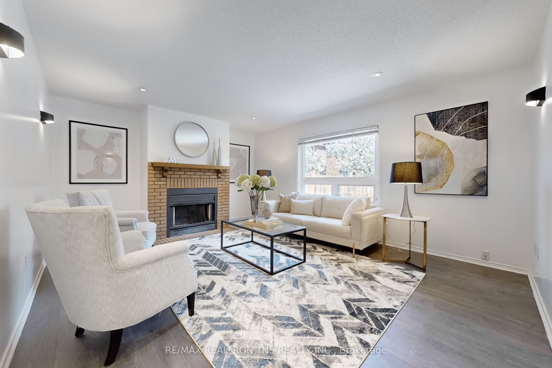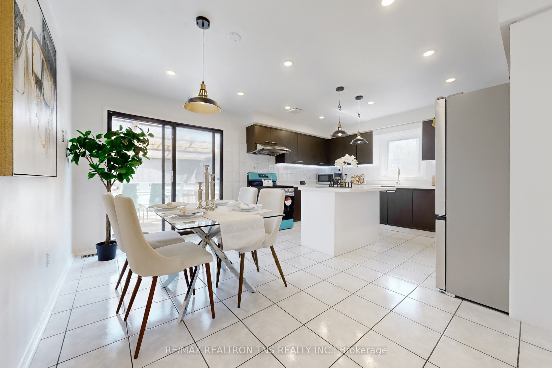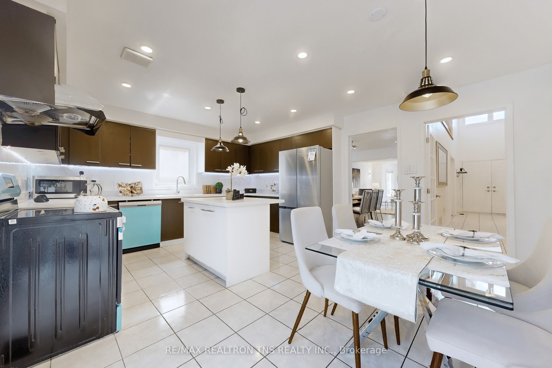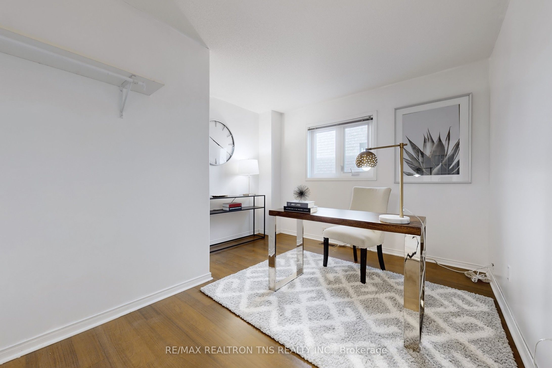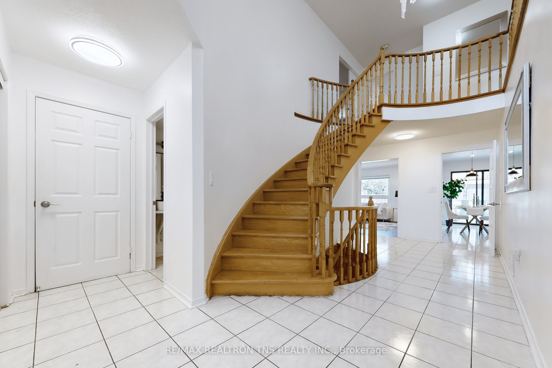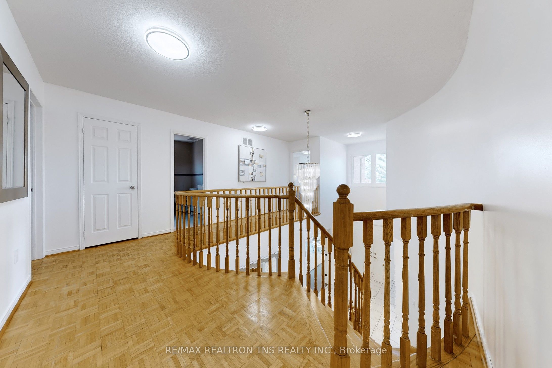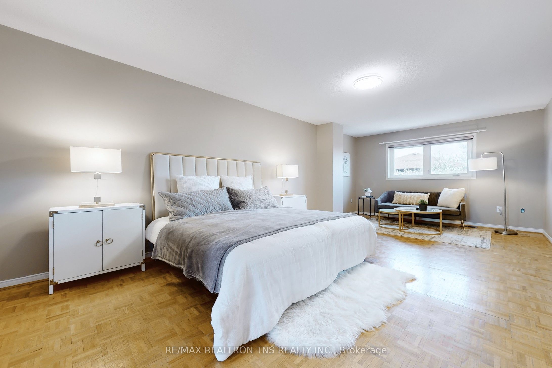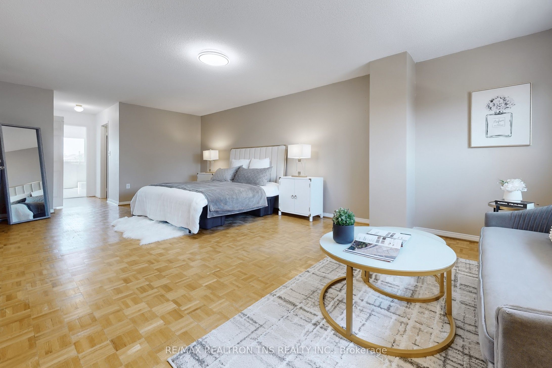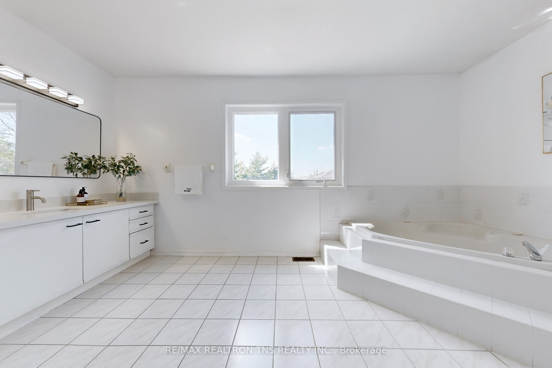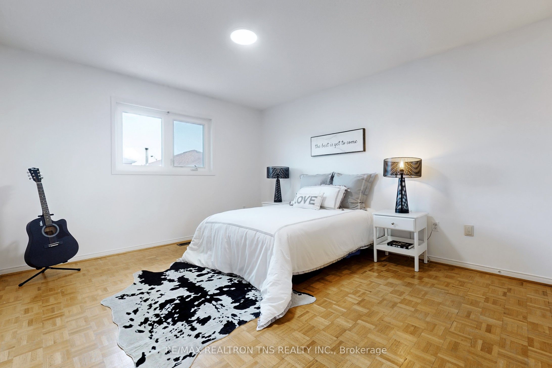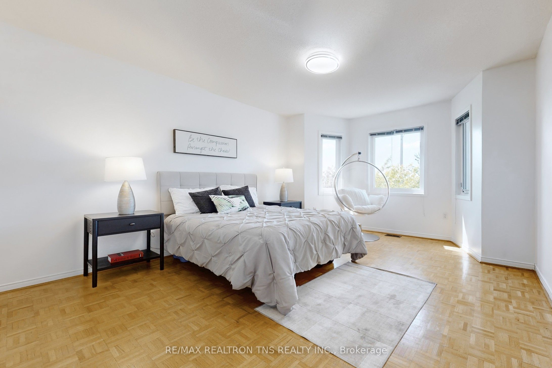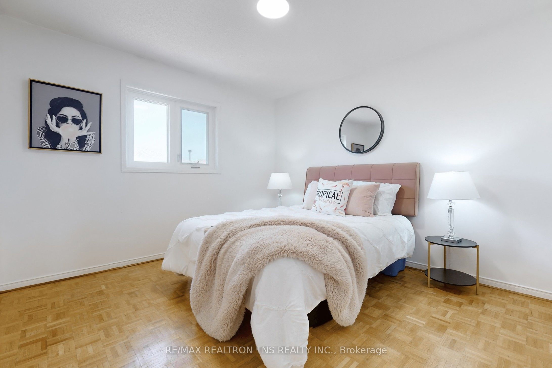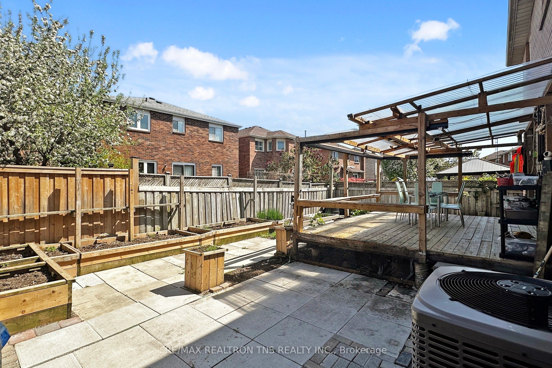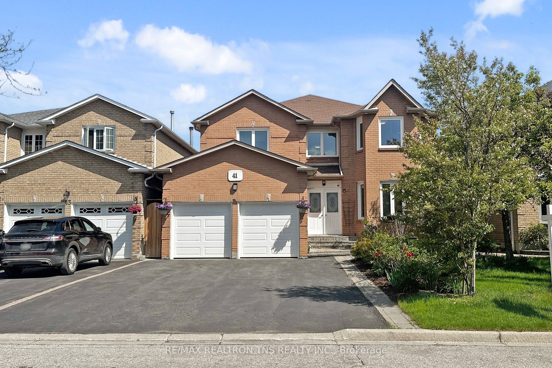
$1,399,000
Est. Payment
$5,343/mo*
*Based on 20% down, 4% interest, 30-year term
Listed by RE/MAX REALTRON TNS REALTY INC.
Detached•MLS #E12157523•New
Room Details
| Room | Features | Level |
|---|---|---|
Living Room 3.87 × 5.82 m | Bay WindowCombined w/Dining | Main |
Dining Room 3.87 × 3.96 m | Combined w/LivingWindow | Main |
Kitchen 5.49 × 4.21 m | Stainless Steel ApplQuartz CounterW/O To Deck | Main |
Primary Bedroom 3.66 × 7.19 m | 6 Pc EnsuiteWalk-In Closet(s)Large Window | Second |
Bedroom 2 3.23 × 3.35 m | ClosetLarge Window | Second |
Bedroom 3 3.72 × 4.11 m | ClosetLarge Window | Second |
Client Remarks
3129 SqFt Stunning 4Br Detached Home Situated In The Highly Sought-After Highland Creek Neighbourhood. This stunning home boast a large Living area with bay windows combined with Dining, great for entertaining. Kitchen has brand new stainless steel appliances and quartz counter tops. Large office on the main floor can be converted to a bedroom plus a shower in the powder room. Double car garage plus a driveway with no side walk that can easily park 6 cars. Conveniently Located minutes away from 401, Rouge GO Station, Transit, Shops, Restaurants, Grocery Stores, The University Of Toronto and Centennial College.
About This Property
41 Lavery Trail, Scarborough, M1C 4T3
Home Overview
Basic Information
Walk around the neighborhood
41 Lavery Trail, Scarborough, M1C 4T3
Shally Shi
Sales Representative, Dolphin Realty Inc
English, Mandarin
Residential ResaleProperty ManagementPre Construction
Mortgage Information
Estimated Payment
$0 Principal and Interest
 Walk Score for 41 Lavery Trail
Walk Score for 41 Lavery Trail

Book a Showing
Tour this home with Shally
Frequently Asked Questions
Can't find what you're looking for? Contact our support team for more information.
See the Latest Listings by Cities
1500+ home for sale in Ontario

Looking for Your Perfect Home?
Let us help you find the perfect home that matches your lifestyle
