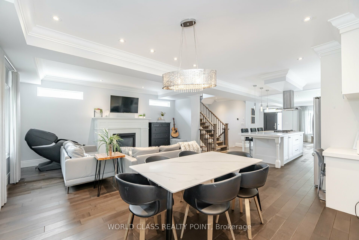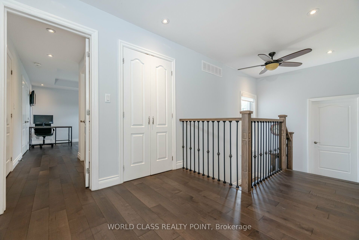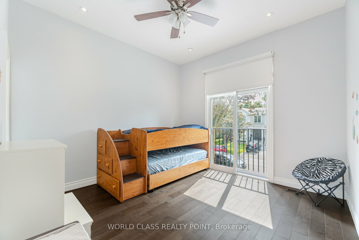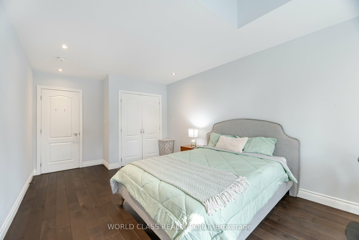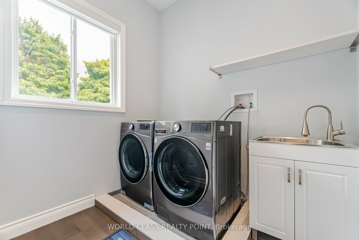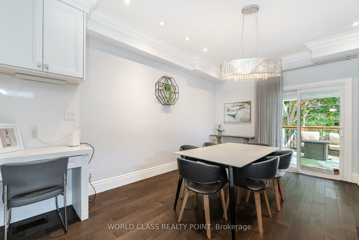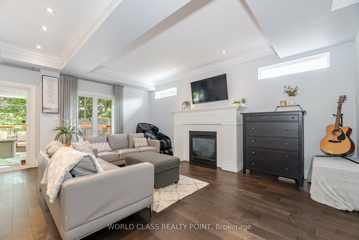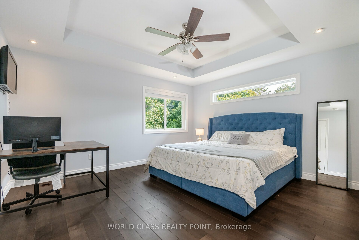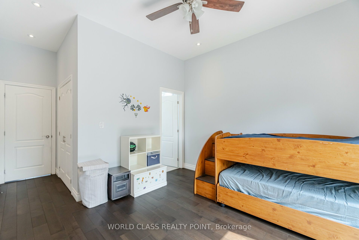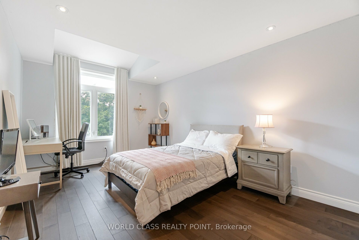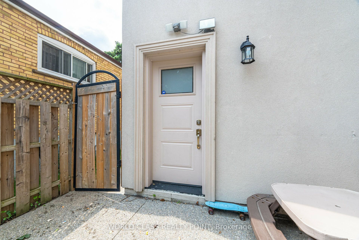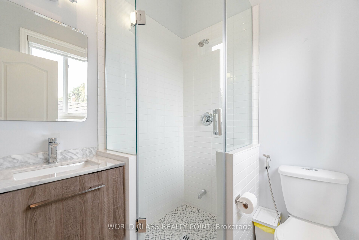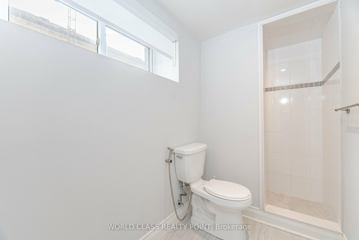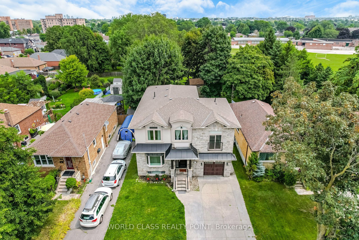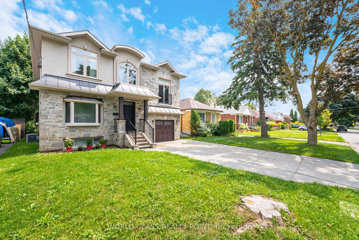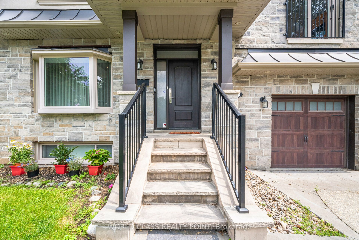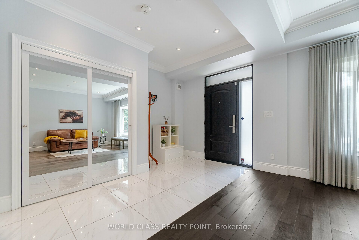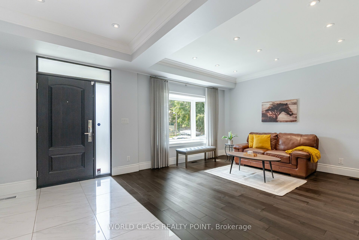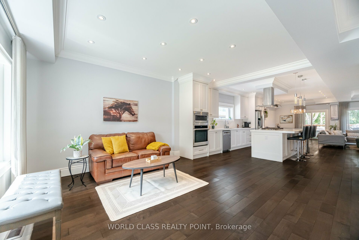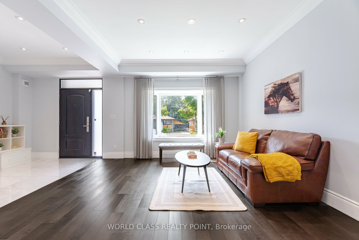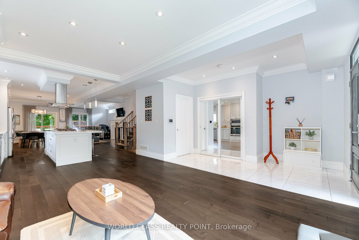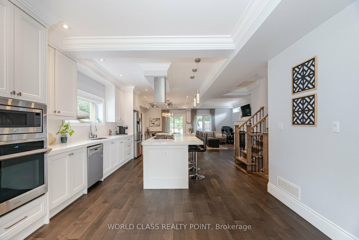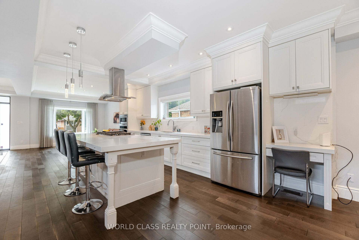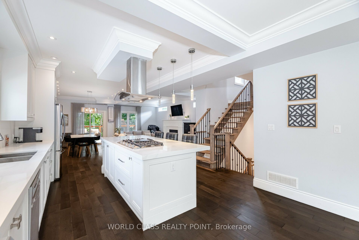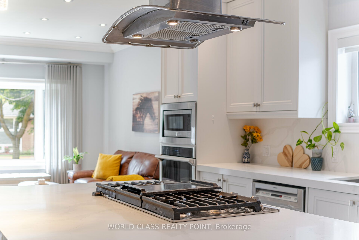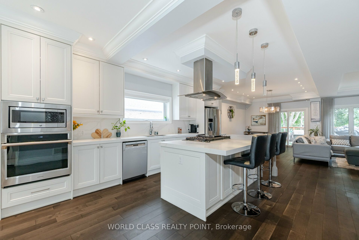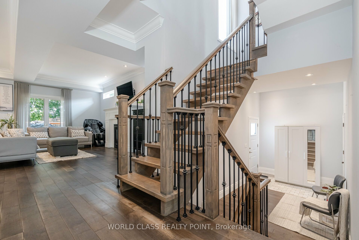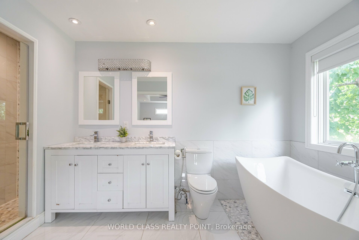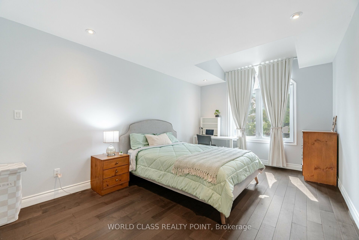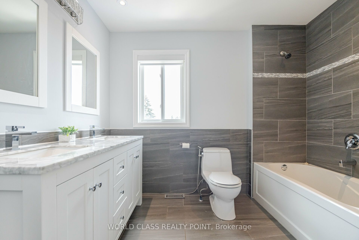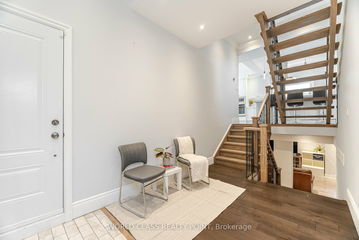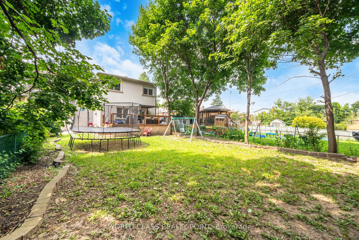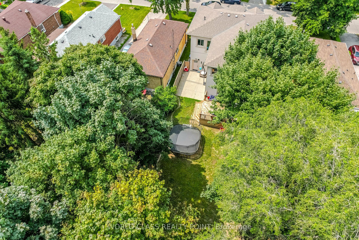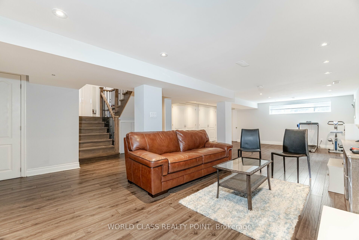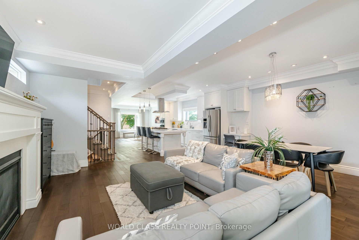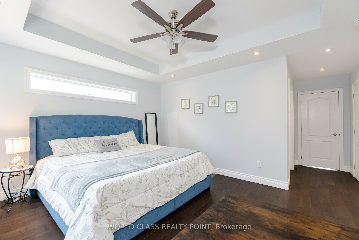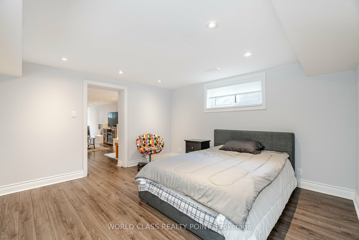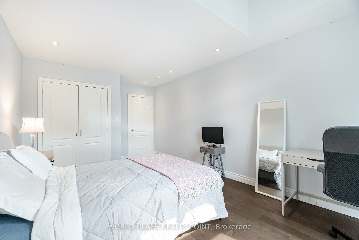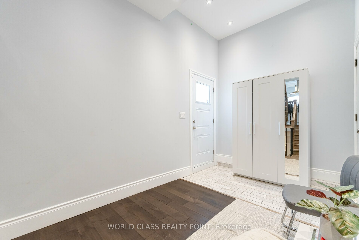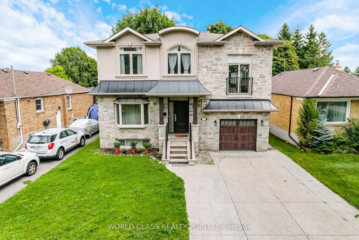
$1,590,000
Est. Payment
$6,073/mo*
*Based on 20% down, 4% interest, 30-year term
Listed by WORLD CLASS REALTY POINT
Detached•MLS #E12024718•Price Change
Room Details
| Room | Features | Level |
|---|---|---|
Living Room 14.8 × 6.5 m | Hardwood FloorLarge WindowOpen Concept | Main |
Dining Room 14.8 × 6.5 m | Hardwood FloorCombined w/FamilyOverlooks Garden | Main |
Kitchen 14.8 × 6.5 m | Hardwood FloorQuartz CounterStainless Steel Appl | Main |
Primary Bedroom 6.5 × 5.94 m | Hardwood Floor5 Pc EnsuiteWalk-In Closet(s) | Second |
Bedroom 2 3.3 × 4.95 m | Hardwood Floor3 Pc EnsuiteSliding Doors | Second |
Bedroom 3 3.3 × 4.7 m | Hardwood FloorB/I ClosetLarge Window | Second |
Client Remarks
Discover life in the serene, family-friendly neighborhood of Wexford/Maryvale. Nestled along tree-lined streets, this meticulously maintained luxury stone & stucco custom home features 4+1 bedrooms and 5 baths, offering approximately 3,700sf of functional living space, ideal for families and entertainers alike. As you step through the double doors, you are greeted by a grand foyer that leads into an inviting open-concept living area. Beautiful hardwood floors flow throughout the home, adding warmth and charm to every room. The stunning chefs kitchen is designed for both functionality & style, boasting quartz countertops, a spacious 10-ft island w a breakfast bar, high-quality S/S appliances, & ample white cabinetry for storage- truly a dream for any entertainer. The kitchen seamlessly connects to a large family room, highlighted by a cozy gas fireplace & large windows that fill the space with natural light. Step outside to the expansive, fully fenced, pool-sized backyard, which features no neighbors behind, creating a private oasis in the city with views of lush greenery and mature trees. After a day of entertaining, relax in the inviting ambiance created by the pot lights as you retreat upstairs to the spacious master bedroom. This luxurious retreat includes a 5-pce ensuite with a soaking tub, standalone shower, and double sinks. The additional bedrooms are generously sized, easily accommodating king/queen beds & filled with natural light from their large windows. 2 more full bathrooms serve as a semi-ensuite and common bathroom for added convenience. The second-floor laundry room, equipped with front-loading washer and dryer, makes chores a breeze. Easily accessible from the main floor, the garage includes a door opener, and the large driveway provides ample space for an additional 5 cars. The basement is fully finished and features a spacious recreation room, along with a bedroom that includes a complete 3-pce ensuite bathroom. Please See Virtual Tour!
About This Property
41 Howarth Avenue, Scarborough, M1R 1H3
Home Overview
Basic Information
Walk around the neighborhood
41 Howarth Avenue, Scarborough, M1R 1H3
Shally Shi
Sales Representative, Dolphin Realty Inc
English, Mandarin
Residential ResaleProperty ManagementPre Construction
Mortgage Information
Estimated Payment
$0 Principal and Interest
 Walk Score for 41 Howarth Avenue
Walk Score for 41 Howarth Avenue

Book a Showing
Tour this home with Shally
Frequently Asked Questions
Can't find what you're looking for? Contact our support team for more information.
Check out 100+ listings near this property. Listings updated daily
See the Latest Listings by Cities
1500+ home for sale in Ontario

Looking for Your Perfect Home?
Let us help you find the perfect home that matches your lifestyle
