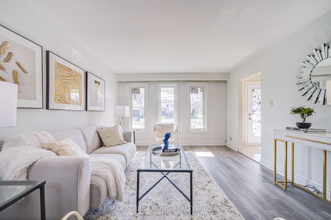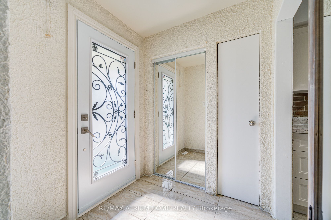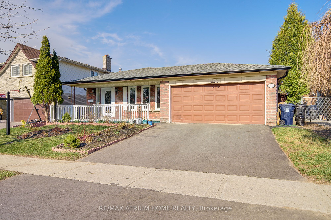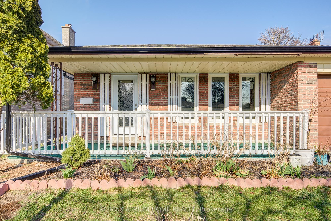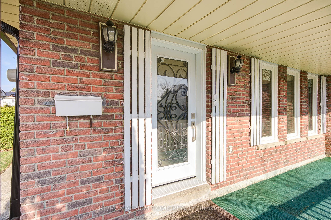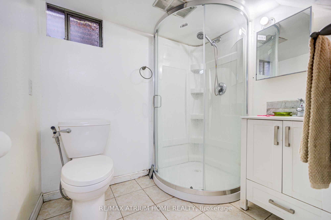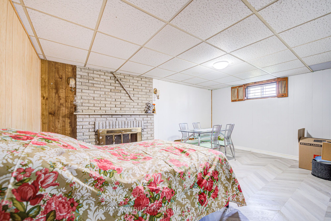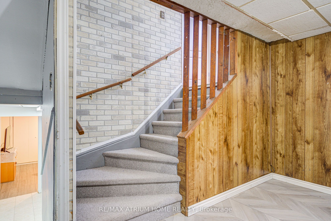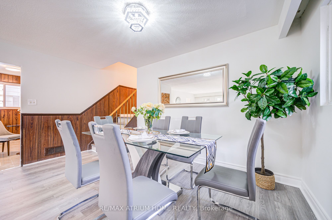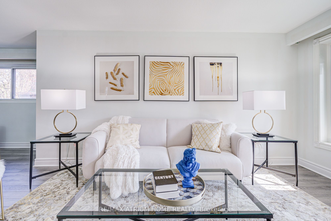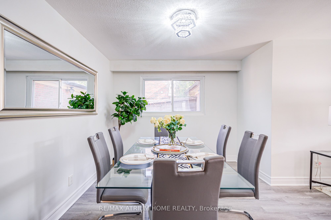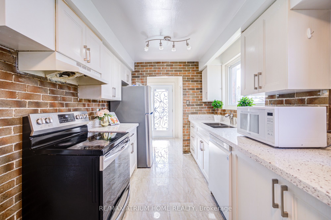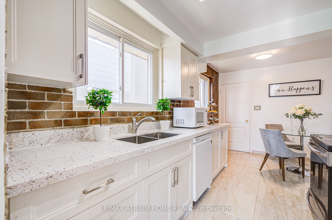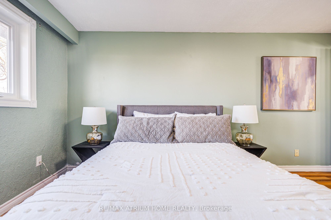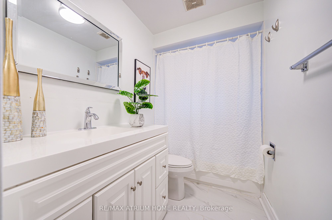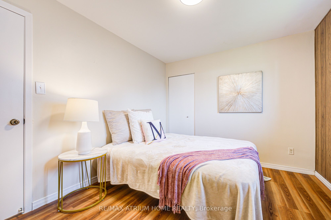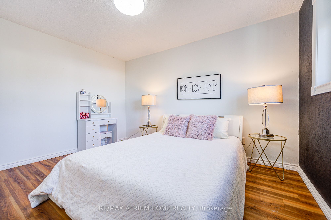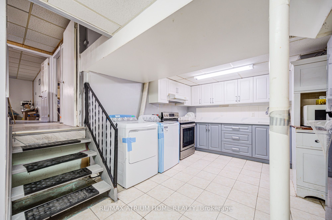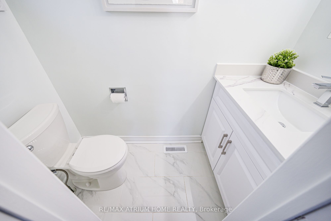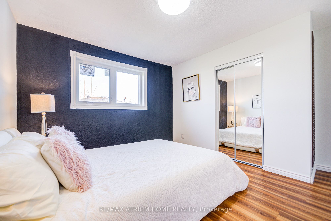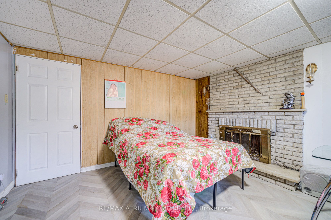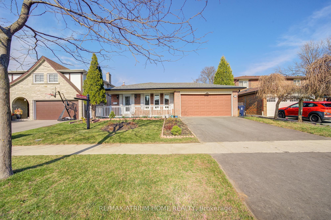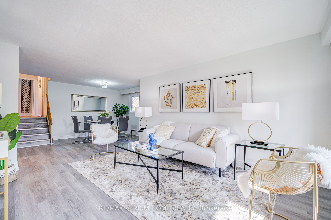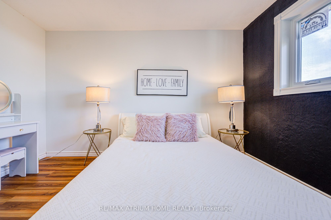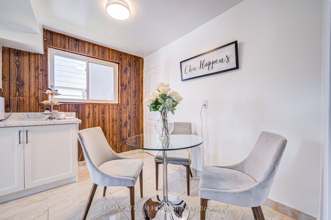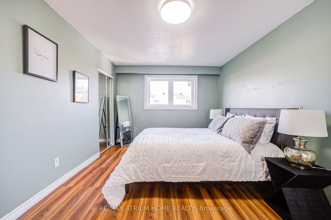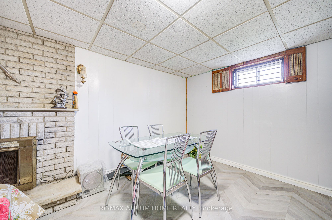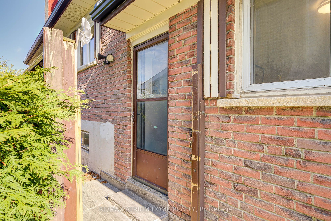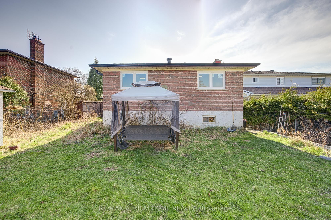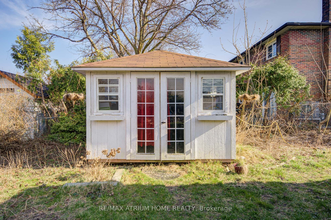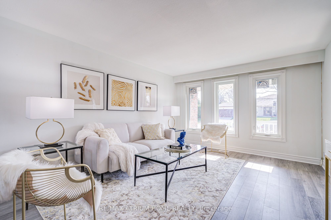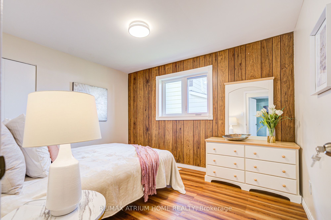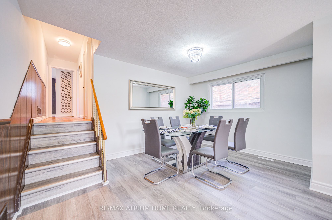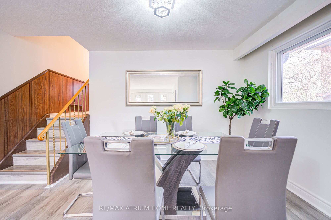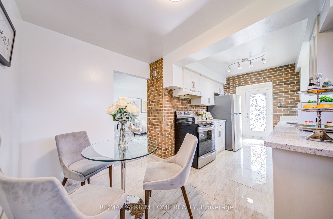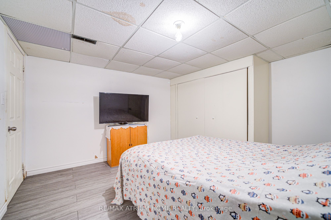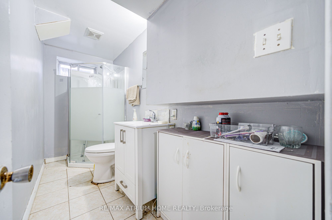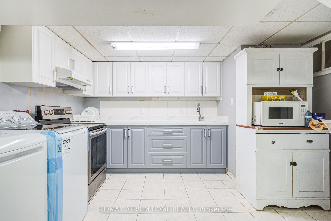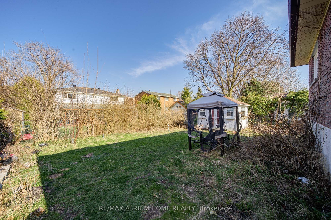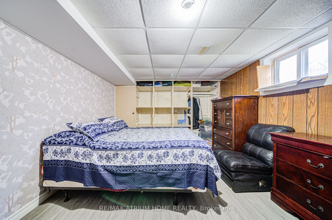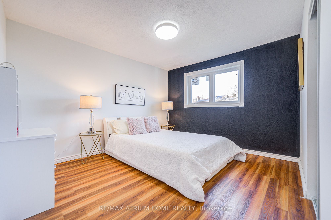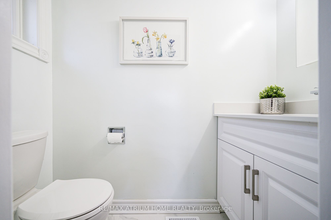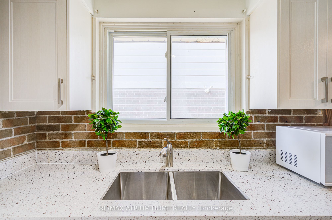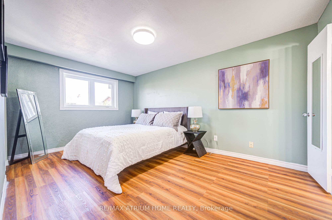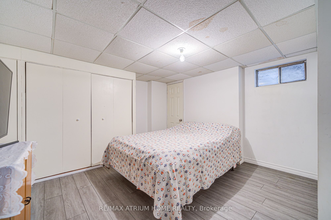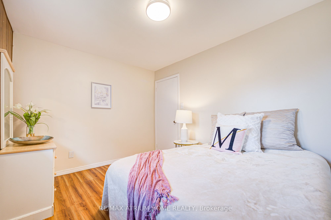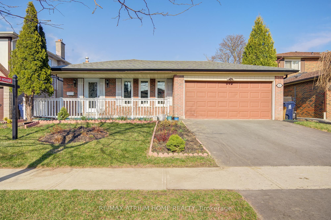
$1,088,000
Est. Payment
$4,155/mo*
*Based on 20% down, 4% interest, 30-year term
Listed by RE/MAX ATRIUM HOME REALTY
Detached•MLS #E12100250•New
Room Details
| Room | Features | Level |
|---|---|---|
Living Room 4.8 × 4.4 m | Open ConceptPicture Window | Main |
Dining Room 4.4 × 3.05 m | Formal RmWindow | Main |
Kitchen 4.85 × 3 m | Eat-in KitchenWindow | Main |
Primary Bedroom 4.9 × 3.25 m | 2 Pc EnsuiteHis and Hers Closets | Upper |
Bedroom 2 4.1 × 3.8 m | Overlooks GardenCloset | Upper |
Bedroom 3 3.65 × 2.95 m | WindowCloset | Upper |
Client Remarks
Welcome to 41 Davisbrook Boulevarda beautifully renovated backsplit on a spacious 50 x 110 ft lot in a desirable, family-friendly neighborhood. This versatile home features 3 bedrooms and 2 washrooms on the main level, plus an additional 3 bedrooms and 2 washrooms in the finished basement with a separate entrance, offering excellent potential for rental income or multi-generational living. Enjoy nearby shopping, dining, and convenient access to transit and Hwy 401, with green spaces like Stephen Leacock Park and Tam OShanter Park just minutes away perfect for outdoor activities and an active lifestyle.
About This Property
41 Davisbrook Boulevard, Scarborough, M1T 2H6
Home Overview
Basic Information
Walk around the neighborhood
41 Davisbrook Boulevard, Scarborough, M1T 2H6
Shally Shi
Sales Representative, Dolphin Realty Inc
English, Mandarin
Residential ResaleProperty ManagementPre Construction
Mortgage Information
Estimated Payment
$0 Principal and Interest
 Walk Score for 41 Davisbrook Boulevard
Walk Score for 41 Davisbrook Boulevard

Book a Showing
Tour this home with Shally
Frequently Asked Questions
Can't find what you're looking for? Contact our support team for more information.
See the Latest Listings by Cities
1500+ home for sale in Ontario

Looking for Your Perfect Home?
Let us help you find the perfect home that matches your lifestyle
