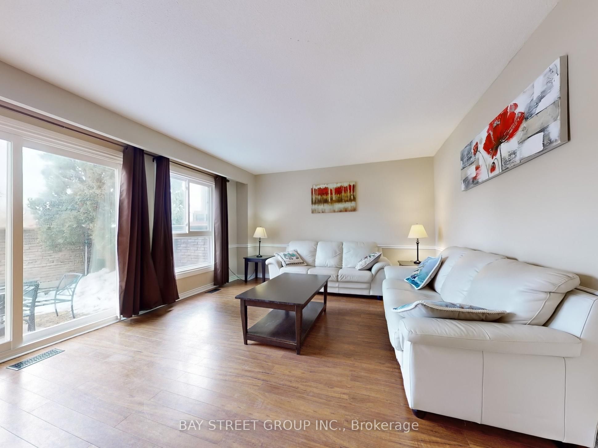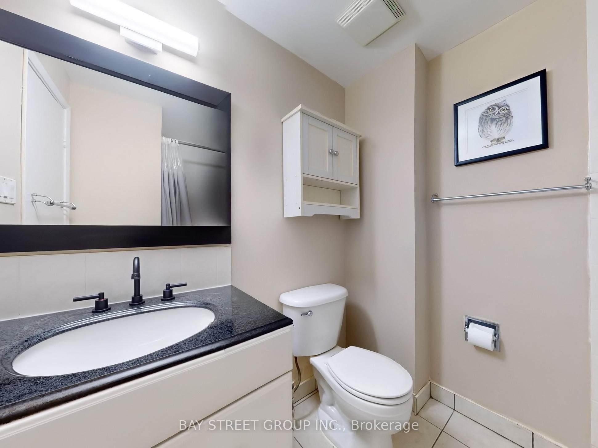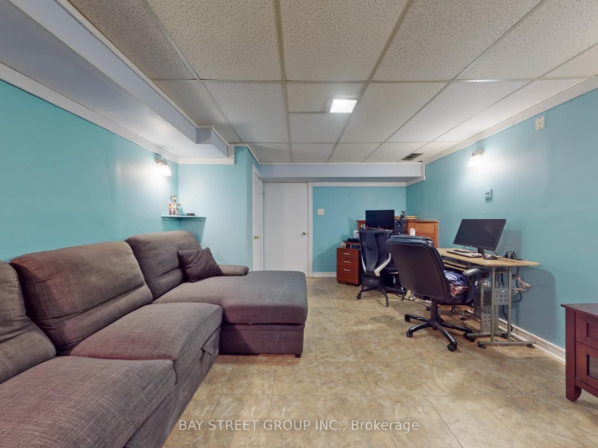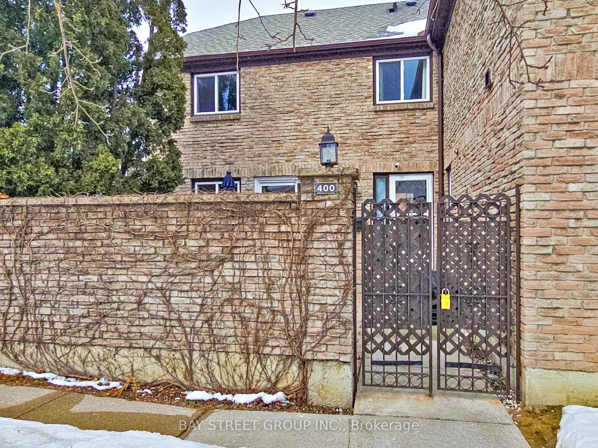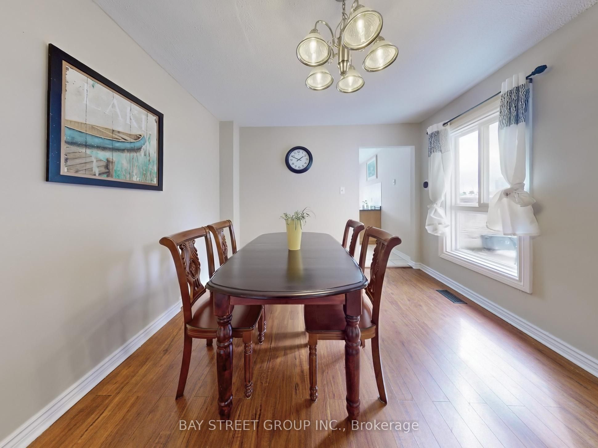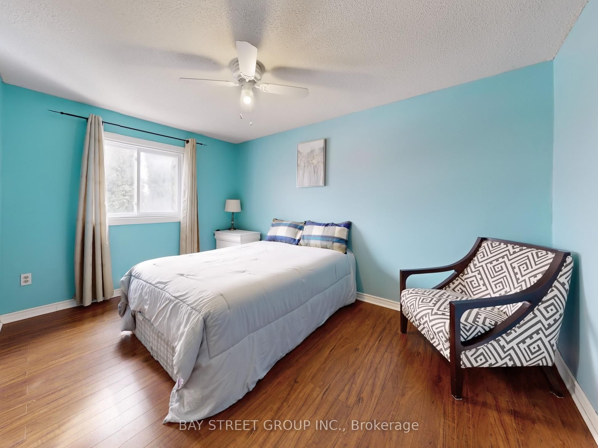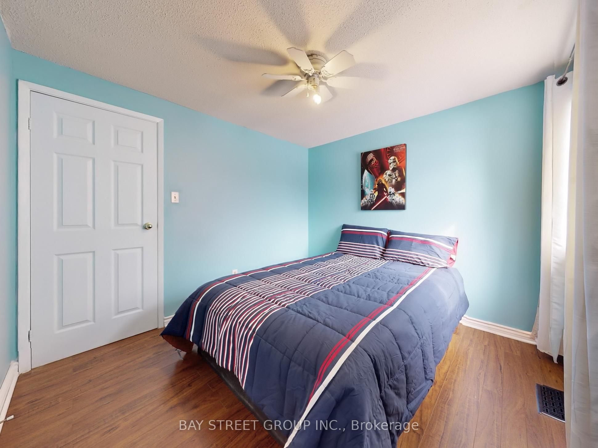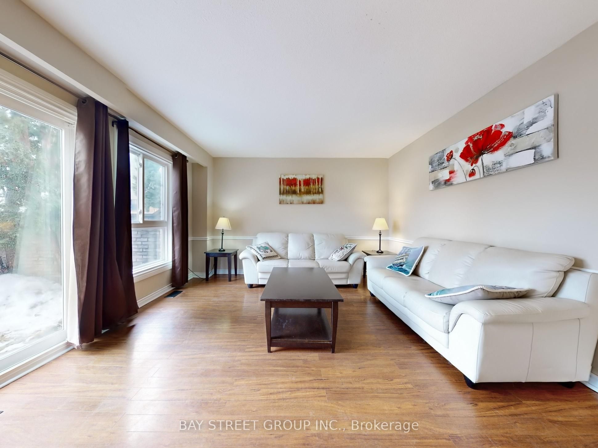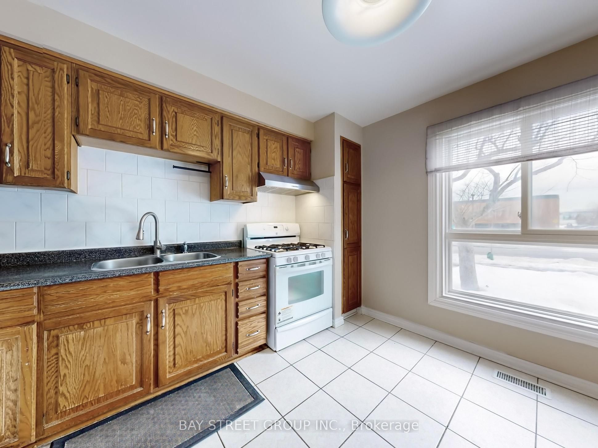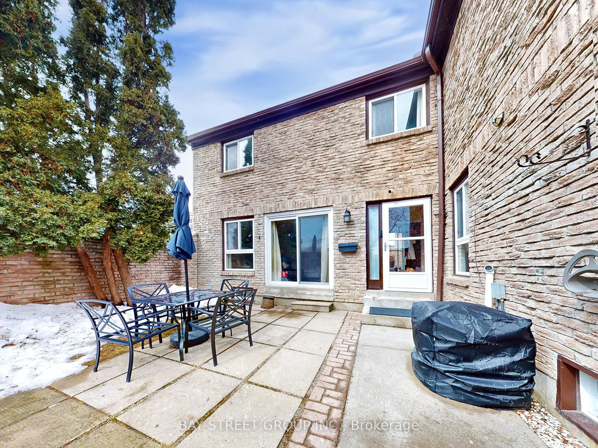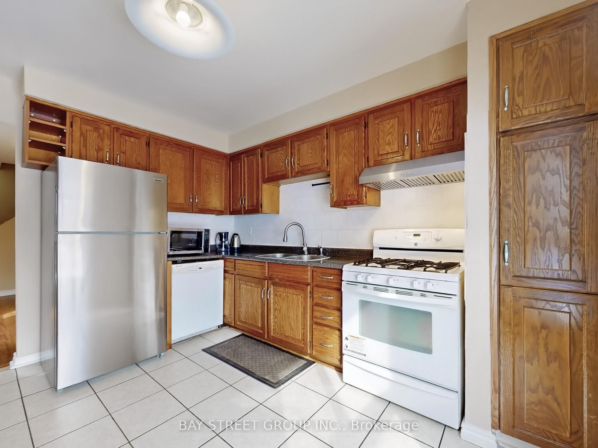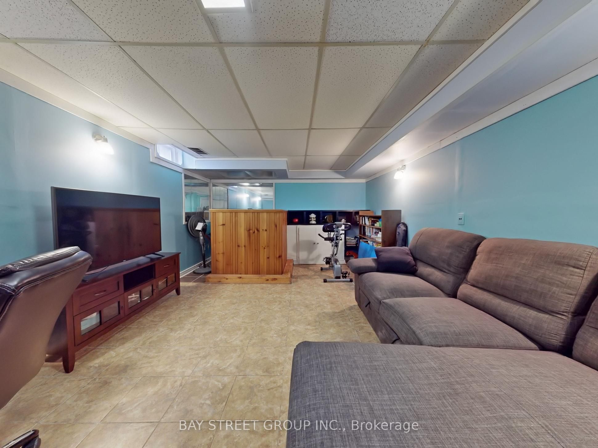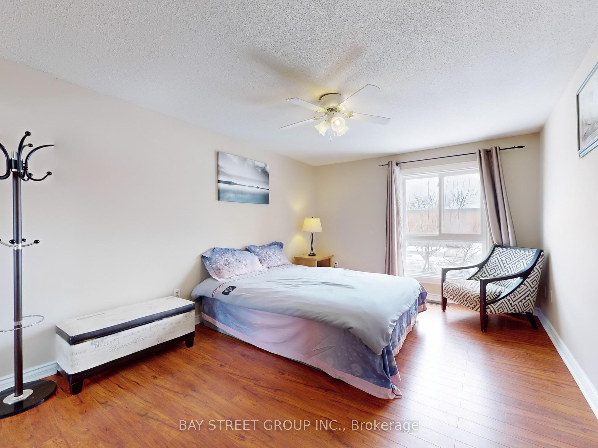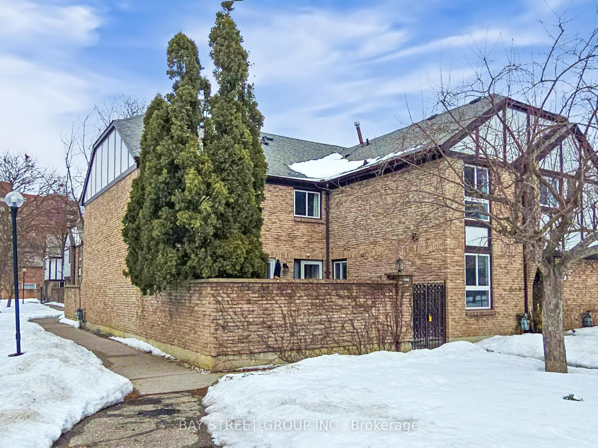
$649,000
Est. Payment
$2,479/mo*
*Based on 20% down, 4% interest, 30-year term
Listed by BAY STREET GROUP INC.
Condo Townhouse•MLS #E11990682•New
Included in Maintenance Fee:
Water
Common Elements
Parking
Room Details
| Room | Features | Level |
|---|---|---|
Living Room 4.98 × 3.98 m | South ViewWindowOverlooks Frontyard | Main |
Dining Room 3.68 × 3.33 m | LaminateWest View | Main |
Kitchen 3.41 × 3.23 m | South ViewCeramic FloorEat-in Kitchen | Main |
Primary Bedroom 4.44 × 3.31 m | BroadloomClosetSouth View | Second |
Bedroom 2 3.04 × 2.89 m | BroadloomClosetSouth View | Second |
Bedroom 3 3.94 × 2.7 m | BroadloomClosetSouth View | Second |
Client Remarks
South view living kitchen and 3 bedrooms . west and garden view dinning , every room with sunny bright ,Updates include: New Fridge 2021), New Range Hood(2025), Front Stucco(2023), Freshly painted though out, updated windows, sliding door, and storm door(2022) . Bar in basement . Minutes to Highway 401, Centennial College, UofT scarborough campus, public library, community center, Grocery store and nearby bus station
About This Property
400 Milner Avenue, Scarborough, M1B 1Z9
Home Overview
Basic Information
Amenities
Outdoor Pool
Visitor Parking
Walk around the neighborhood
400 Milner Avenue, Scarborough, M1B 1Z9
Shally Shi
Sales Representative, Dolphin Realty Inc
English, Mandarin
Residential ResaleProperty ManagementPre Construction
Mortgage Information
Estimated Payment
$0 Principal and Interest
 Walk Score for 400 Milner Avenue
Walk Score for 400 Milner Avenue

Book a Showing
Tour this home with Shally
Frequently Asked Questions
Can't find what you're looking for? Contact our support team for more information.
Check out 100+ listings near this property. Listings updated daily
See the Latest Listings by Cities
1500+ home for sale in Ontario

Looking for Your Perfect Home?
Let us help you find the perfect home that matches your lifestyle
