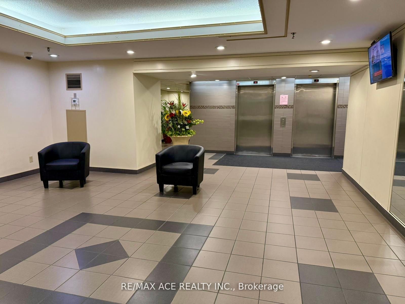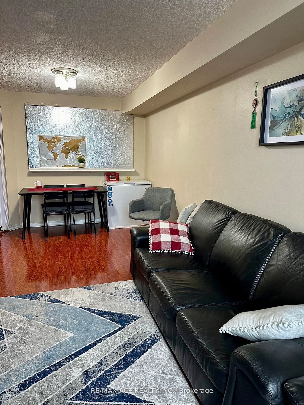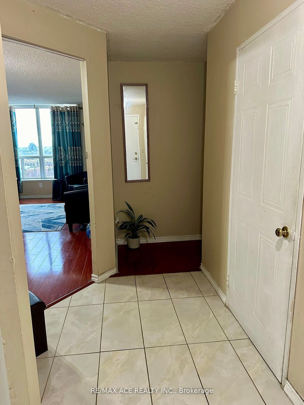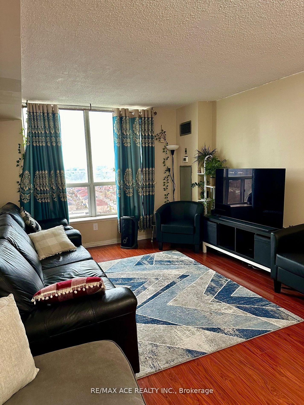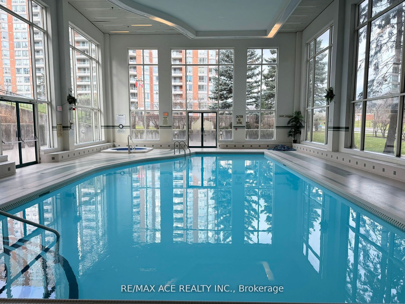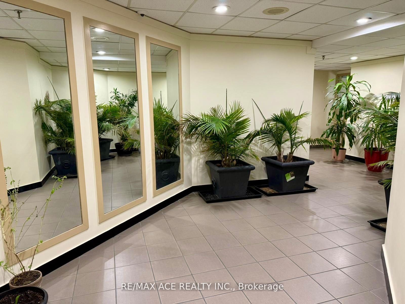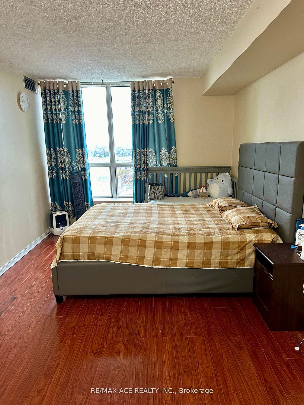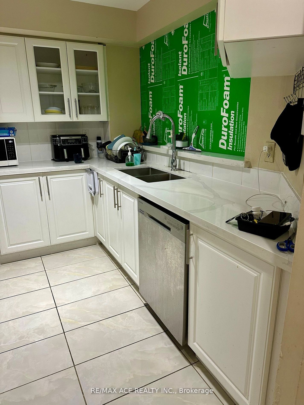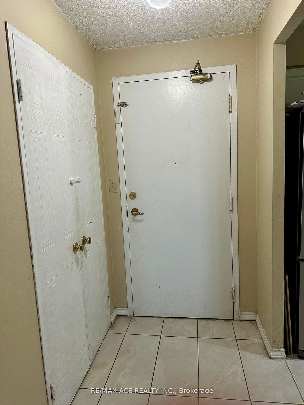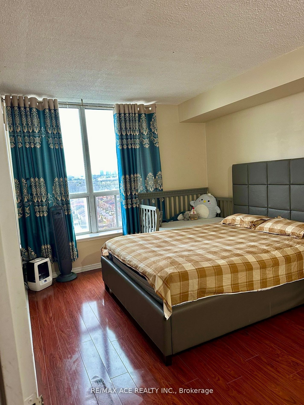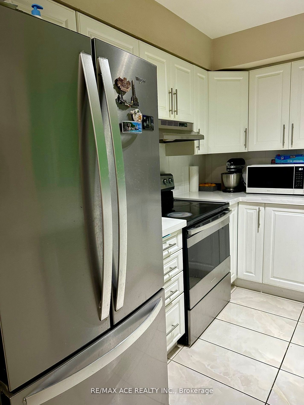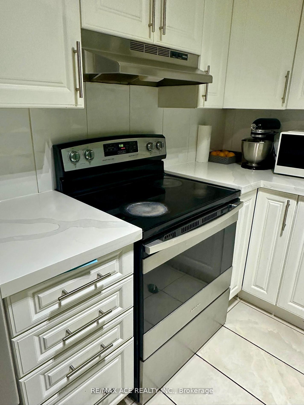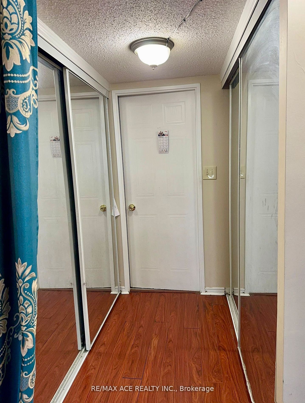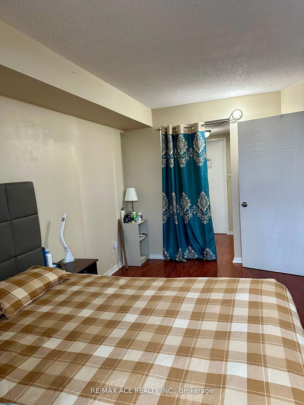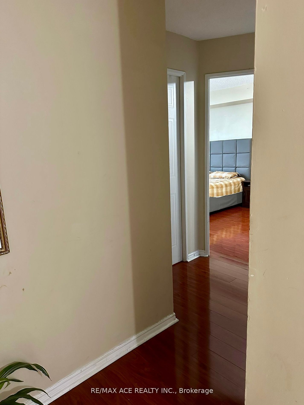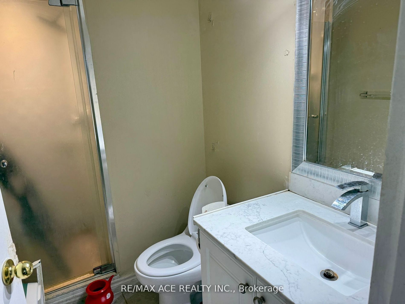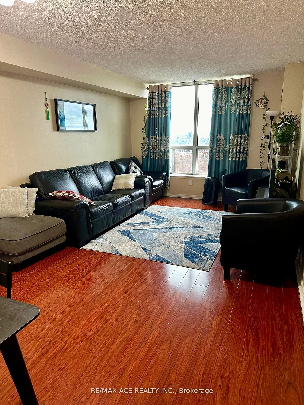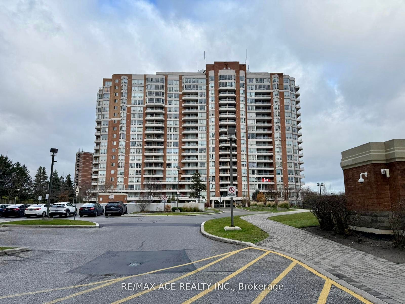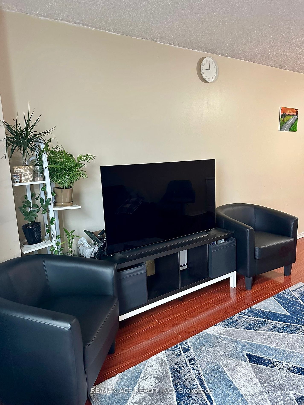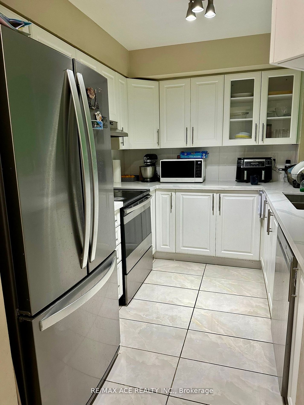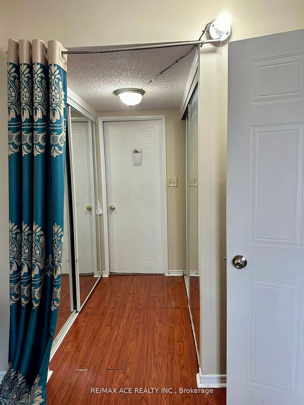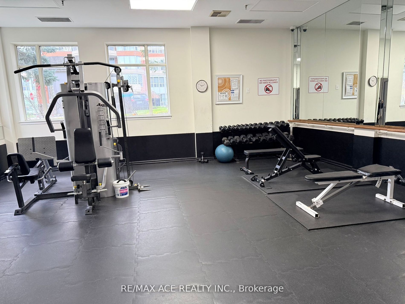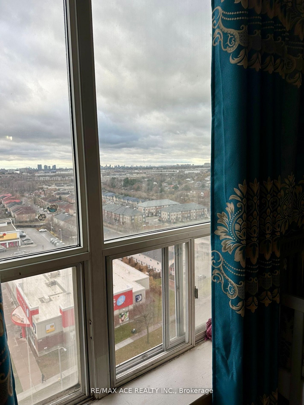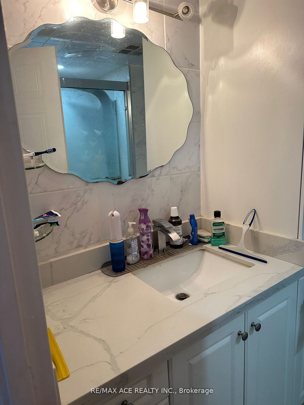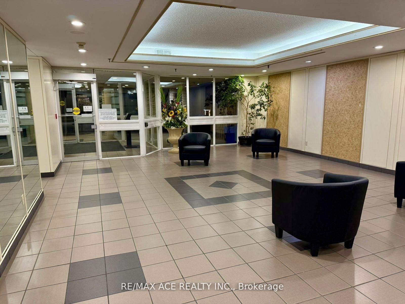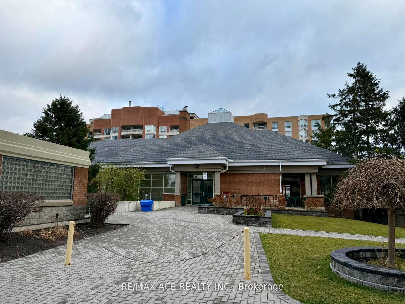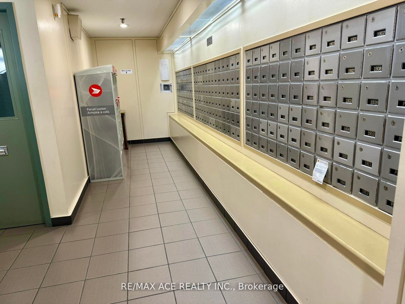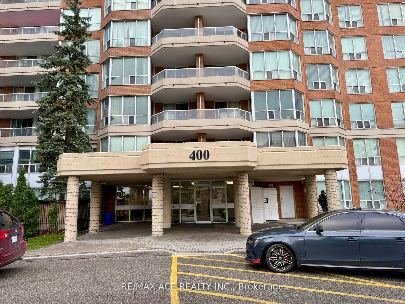
$2,800 /mo
Listed by RE/MAX ACE REALTY INC.
Common Element Condo•MLS #E11939233•New
Room Details
| Room | Features | Level |
|---|---|---|
Living Room 5.75 × 3.35 m | Combined w/DiningWindowHardwood Floor | Main |
Dining Room 5.75 × 3.35 m | Combined w/LivingHardwood Floor | Main |
Kitchen 3.1 × 2.45 m | Ceramic FloorDouble SinkGranite Counters | Main |
Primary Bedroom 4.55 × 3.1 m | 3 Pc EnsuiteClosetGranite Counters | Main |
Bedroom 2 3.1 × 2.6 m | WindowClosetHardwood Floor | Main |
Client Remarks
Prime Location! All Your Needs Are Within Walking Distance. Large Unit, Renovated Kitchen, Hardwood Floor Throughout The House, S/S Appliances 2020, En-Suite Big Laundry Room, 2 Bdrms W/ 2 Washrooms & 1 Parking Spots & Locker. 24Hr Gate-House Security. Amenities In Close Proximity: Schools, Shopping Mall, Groceries, TTC, Hwy 401, Medical Center & Gym! A Must See, Won't Last For Long.
About This Property
400 Mclevin Avenue, Scarborough, M1B 5J4
Home Overview
Basic Information
Amenities
Exercise Room
Game Room
Party Room/Meeting Room
Tennis Court
Visitor Parking
Walk around the neighborhood
400 Mclevin Avenue, Scarborough, M1B 5J4
Shally Shi
Sales Representative, Dolphin Realty Inc
English, Mandarin
Residential ResaleProperty ManagementPre Construction
 Walk Score for 400 Mclevin Avenue
Walk Score for 400 Mclevin Avenue

Book a Showing
Tour this home with Shally
Frequently Asked Questions
Can't find what you're looking for? Contact our support team for more information.
See the Latest Listings by Cities
1500+ home for sale in Ontario

Looking for Your Perfect Home?
Let us help you find the perfect home that matches your lifestyle
