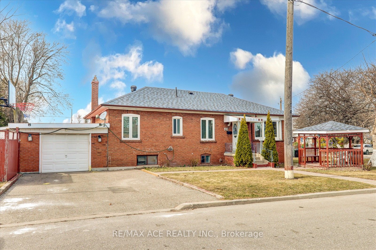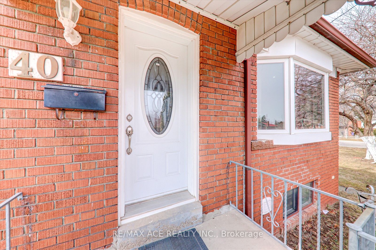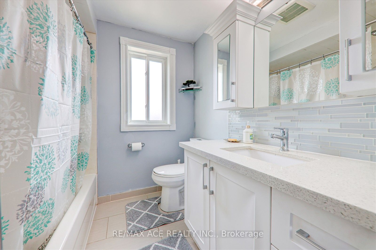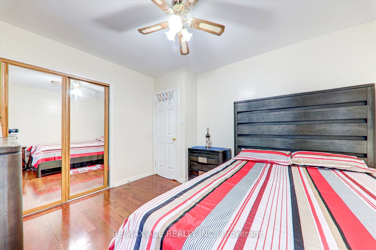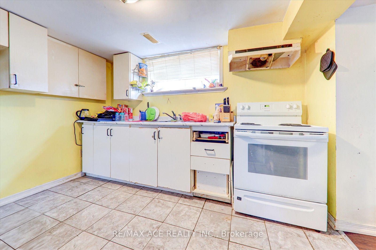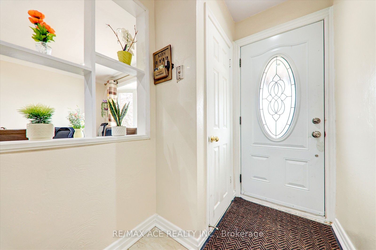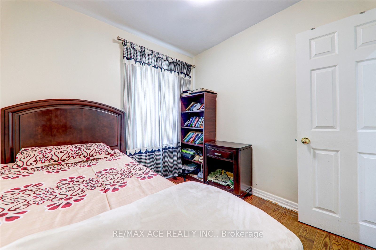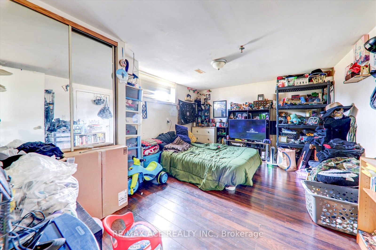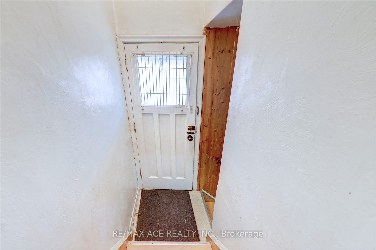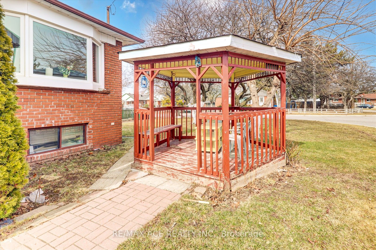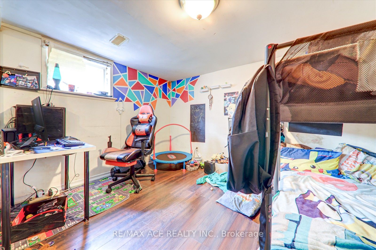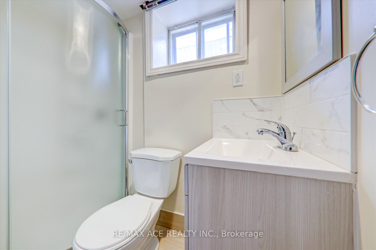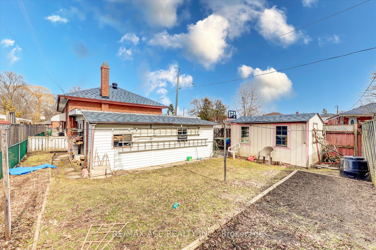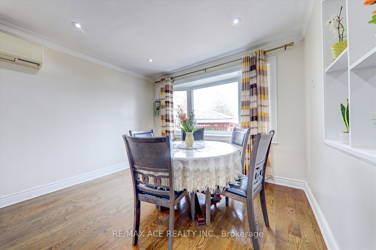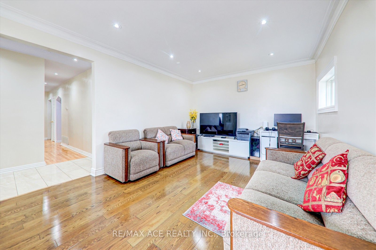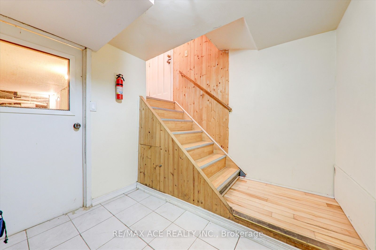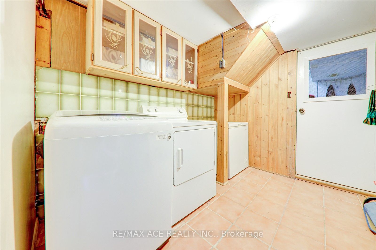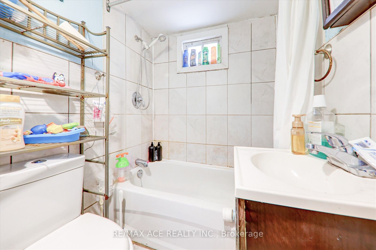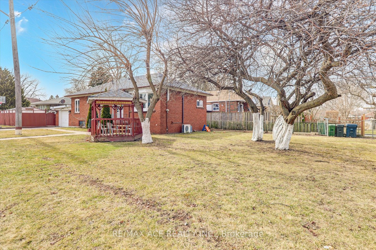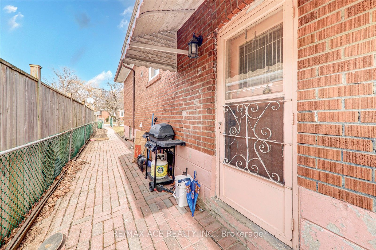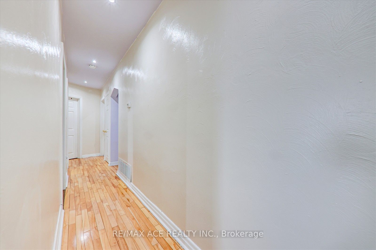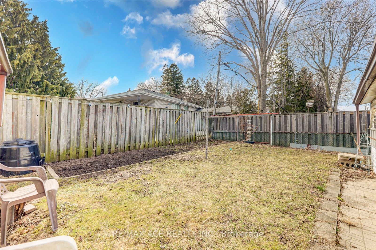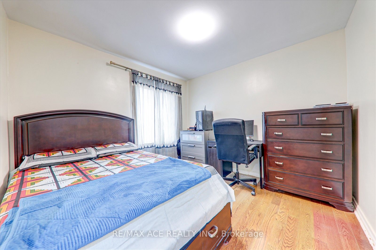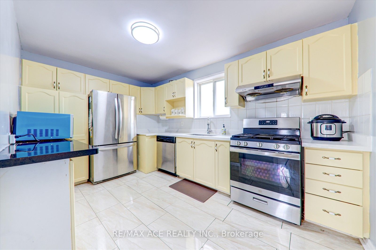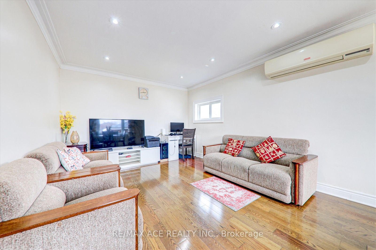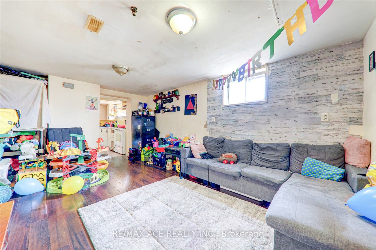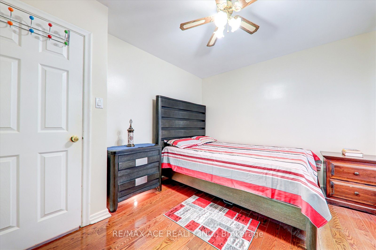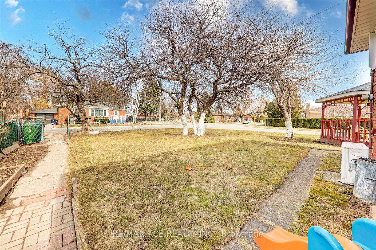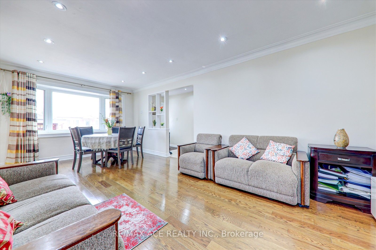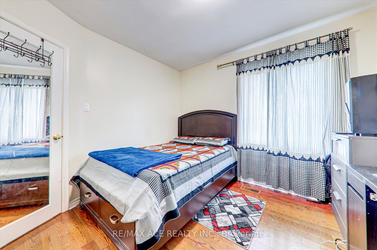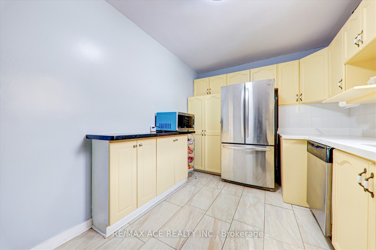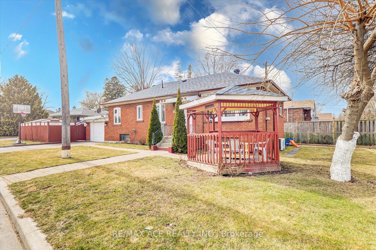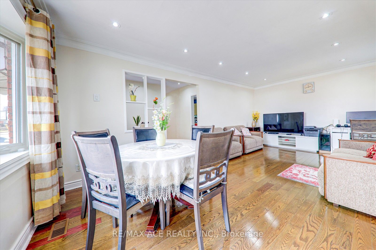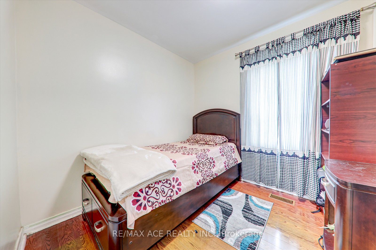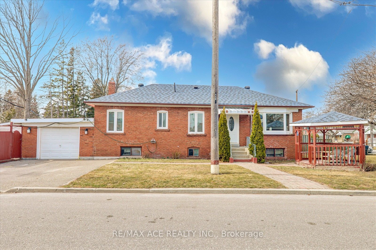
$999,000
Est. Payment
$3,816/mo*
*Based on 20% down, 4% interest, 30-year term
Listed by RE/MAX ACE REALTY INC.
Detached•MLS #E12041408•New
Room Details
| Room | Features | Level |
|---|---|---|
Living Room 6.3 × 3.34 m | Hardwood FloorCombined w/DiningOverlooks Frontyard | Main |
Dining Room 10.99 × 3.34 m | Hardwood FloorCombined w/LivingOverlooks Frontyard | Main |
Kitchen 4.17 × 2.69 m | Ceramic FloorModern KitchenWindow | Main |
Primary Bedroom 3.6 × 3.14 m | Hardwood FloorDouble ClosetWindow | Main |
Bedroom 2 3.1 × 3.2 m | Main | |
Bedroom 3 2.52 × 2.45 m | Hardwood FloorOverlooks FrontyardWindow | Main |
Client Remarks
Great Location !! Don't miss out. Renovated home with 3+2 Bedrooms Bungalow with separate Entrance. Granite counter Top, Eat-in-kitchen. The basement has 2 Bedrooms 2 Washrooms, Potential huge income property. Basement rented $1700/M. R.H.King Academy neighborhood school, Steps to TTC, Grocery store, Close to Kennedy & Warden Subway station, Go Train, Eglinton Ave, Schools, Medical Clinic and many more Amenities.
About This Property
40 Lombardy Crescent, Scarborough, M1K 4N8
Home Overview
Basic Information
Walk around the neighborhood
40 Lombardy Crescent, Scarborough, M1K 4N8
Shally Shi
Sales Representative, Dolphin Realty Inc
English, Mandarin
Residential ResaleProperty ManagementPre Construction
Mortgage Information
Estimated Payment
$0 Principal and Interest
 Walk Score for 40 Lombardy Crescent
Walk Score for 40 Lombardy Crescent

Book a Showing
Tour this home with Shally
Frequently Asked Questions
Can't find what you're looking for? Contact our support team for more information.
Check out 100+ listings near this property. Listings updated daily
See the Latest Listings by Cities
1500+ home for sale in Ontario

Looking for Your Perfect Home?
Let us help you find the perfect home that matches your lifestyle
