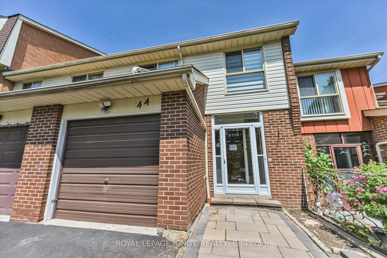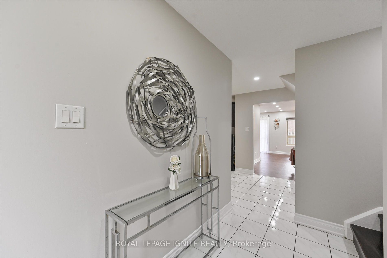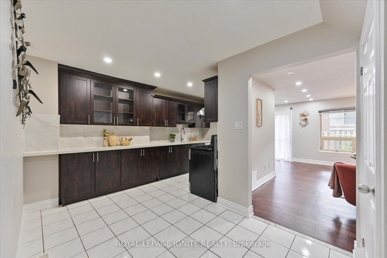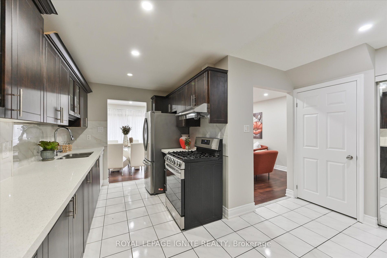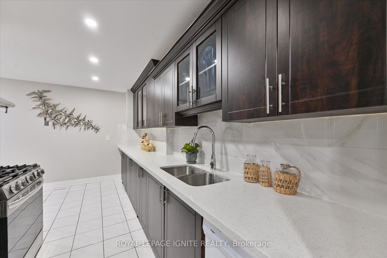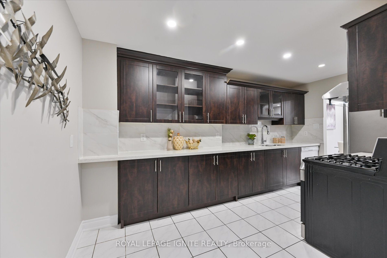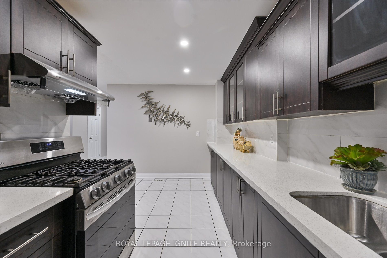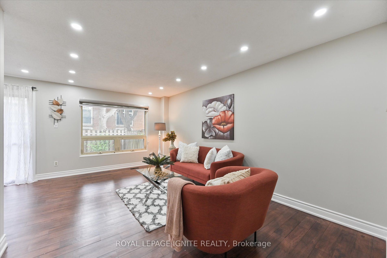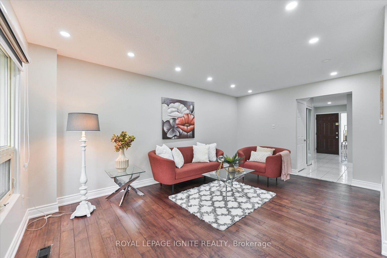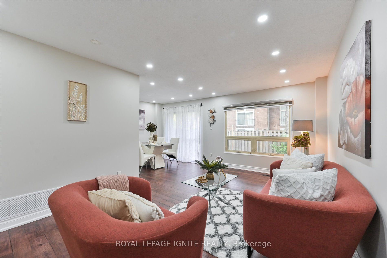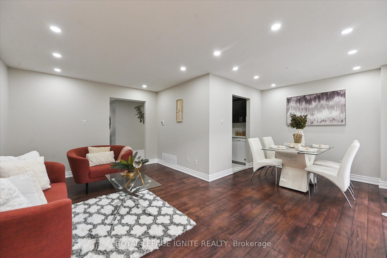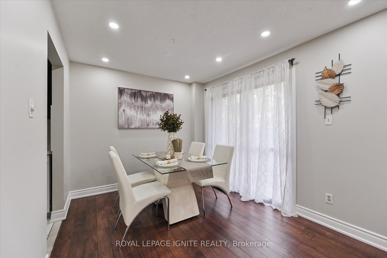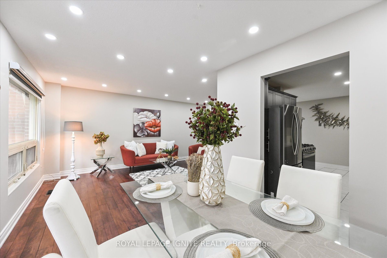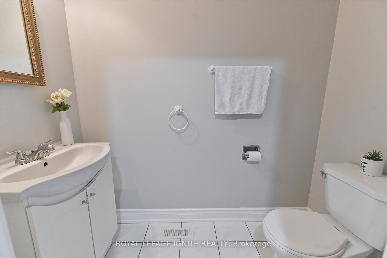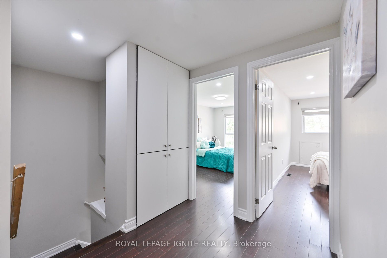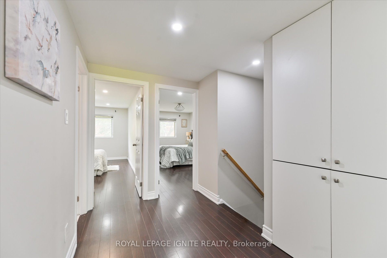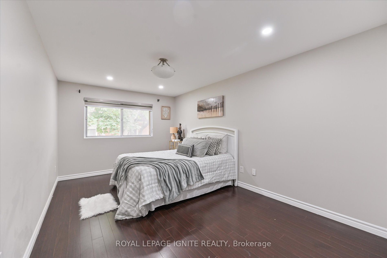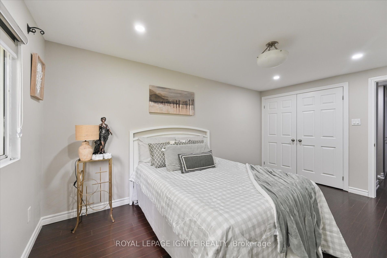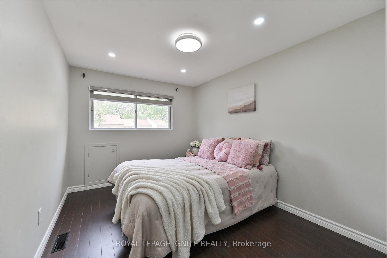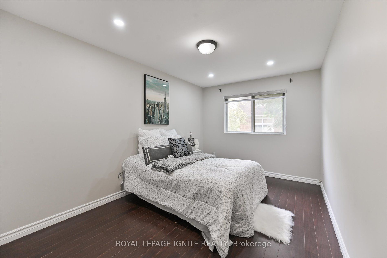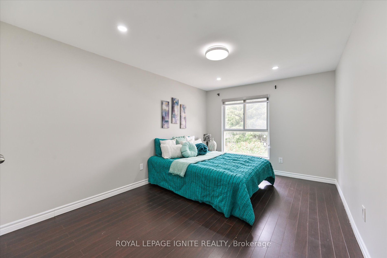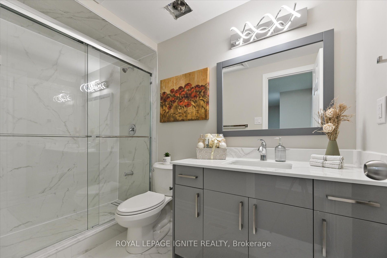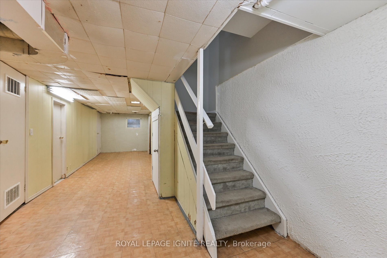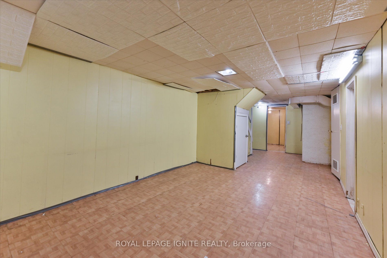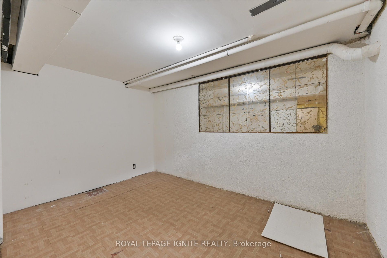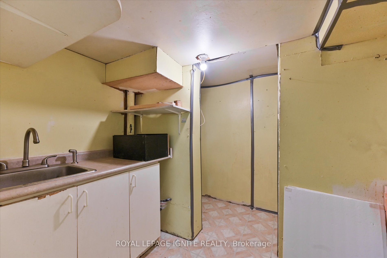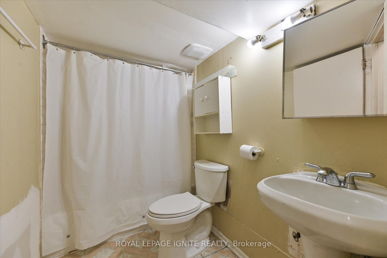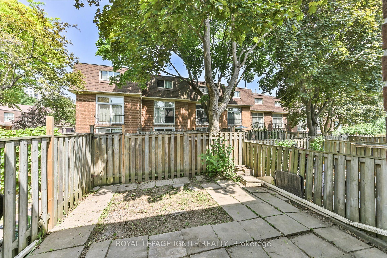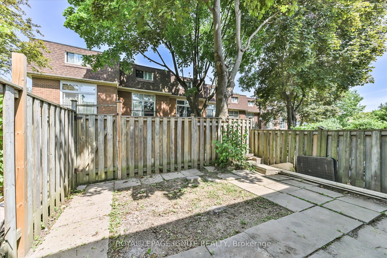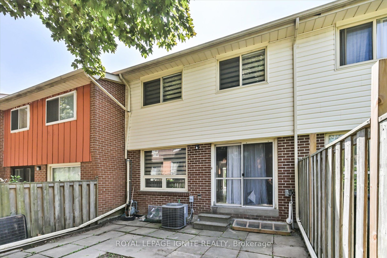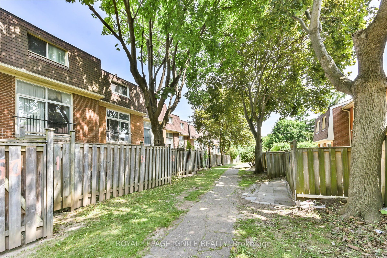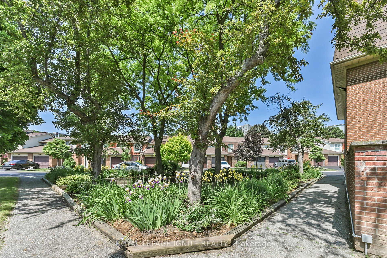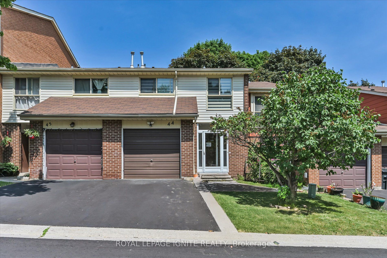
$719,900
Est. Payment
$2,750/mo*
*Based on 20% down, 4% interest, 30-year term
Listed by ROYAL LEPAGE IGNITE REALTY
Condo Townhouse•MLS #E12232880•New
Included in Maintenance Fee:
Building Insurance
Water
Parking
Room Details
| Room | Features | Level |
|---|---|---|
Living Room 5.27 × 3.3 m | Hardwood FloorPot LightsCombined w/Living | Main |
Dining Room 2.8 × 2.52 m | Hardwood FloorW/O To YardSliding Doors | Main |
Kitchen 4.75 × 2.45 m | Stainless Steel ApplQuartz CounterPot Lights | Main |
Primary Bedroom 4.75 × 2.45 m | WindowClosetPot Lights | Main |
Bedroom 2 4.2 × 3.05 m | WindowClosetPot Lights | Main |
Bedroom 3 3.92 × 2.7 m | WindowClosetPot Lights | Main |
Client Remarks
Welcome to this stunning townhome, tucked away in a quiet, family-friendly neighbourhood. As you step inside, you're greeted by a perfect blend of functionality and comfort. The spacious kitchen is a chefs dream, featuring stainless steel appliances, quartz countertops, and ample pantry space. The open-concept living and dining area offers plenty of room to relax or entertain, with large windows that fill the space with natural light and sliding glass doors that lead to your private backyard ideal for summer gatherings. Beautiful hardwood floors run throughout the main floor, complemented by sleek pot lights that keep the home bright and inviting. Upstairs, you'll find four generously sized bedrooms, all featuring zebra blinds and pot lights, along with a newly renovated 3-piece bathroom. The basement adds even more value, offering a large rec room, an additional bedroom or den, and a flexible space that can be converted into a kitchen providing plenty of potential for an in-law suite. Located in the heart of Scarborough at Kennedy and Ellesmere, you're just minutes from Highway 401, public transit, grocery stores, restaurants, shopping plazas, parks, schools, Scarborough Town Centre, the DVP, GO Station, and so much more. Scarborough at Kennedy and Ellesmere, you're just minutes from Highway 401, public transit, grocery stores, restaurants, shopping plazas, parks, schools, Scarborough Town Centre, the DVP, GO Station, and so much more
About This Property
40 Dundalk Drive, Scarborough, M1P 4S3
Home Overview
Basic Information
Walk around the neighborhood
40 Dundalk Drive, Scarborough, M1P 4S3
Shally Shi
Sales Representative, Dolphin Realty Inc
English, Mandarin
Residential ResaleProperty ManagementPre Construction
Mortgage Information
Estimated Payment
$0 Principal and Interest
 Walk Score for 40 Dundalk Drive
Walk Score for 40 Dundalk Drive

Book a Showing
Tour this home with Shally
Frequently Asked Questions
Can't find what you're looking for? Contact our support team for more information.
See the Latest Listings by Cities
1500+ home for sale in Ontario

Looking for Your Perfect Home?
Let us help you find the perfect home that matches your lifestyle
