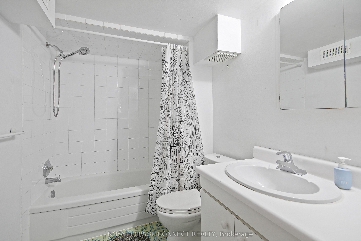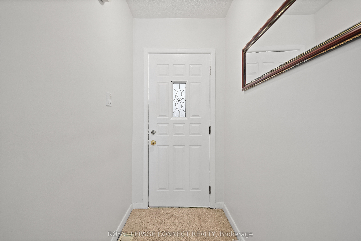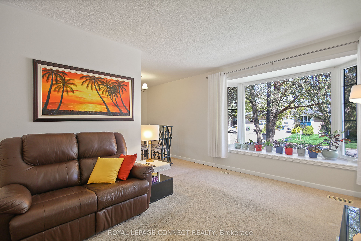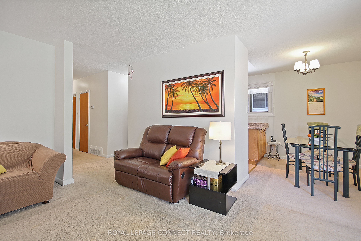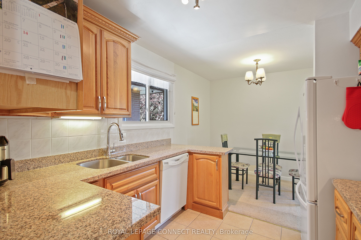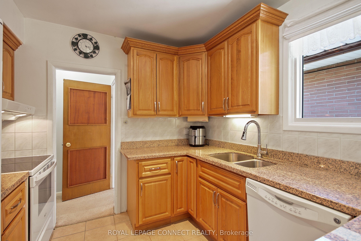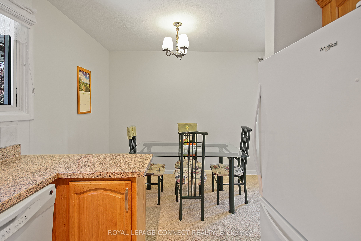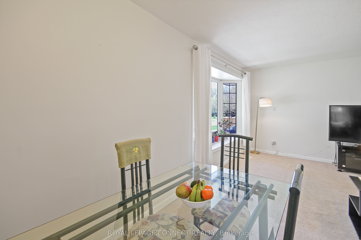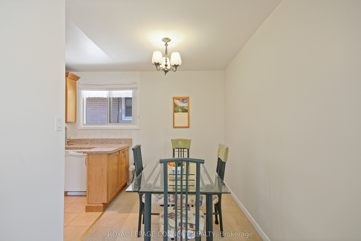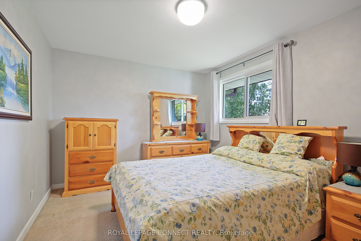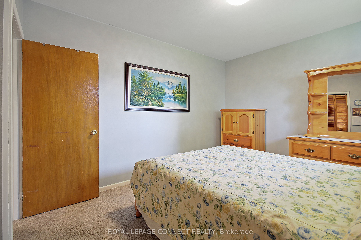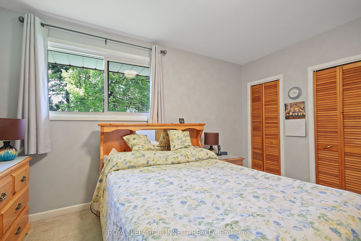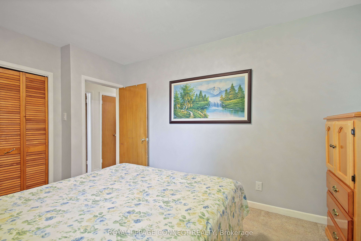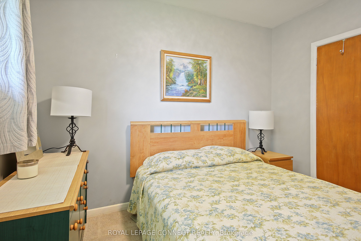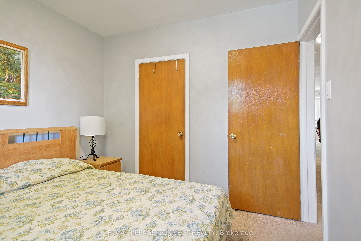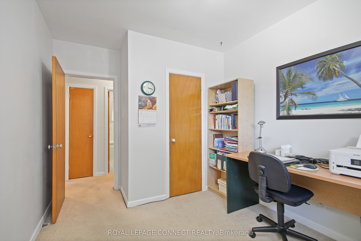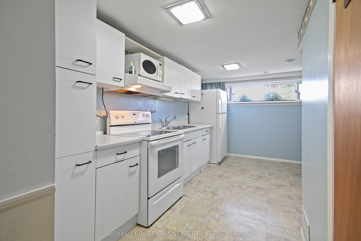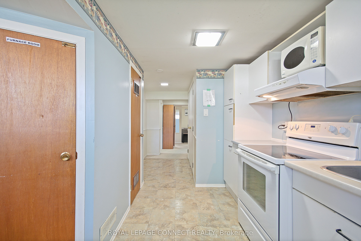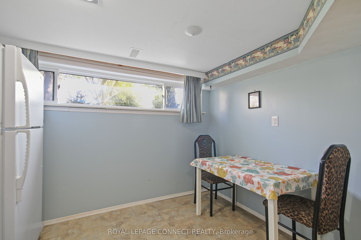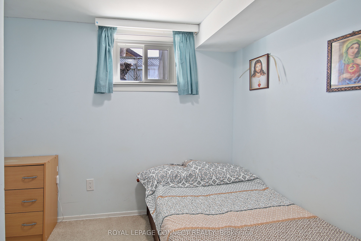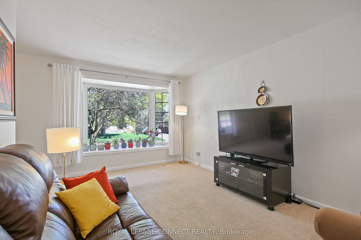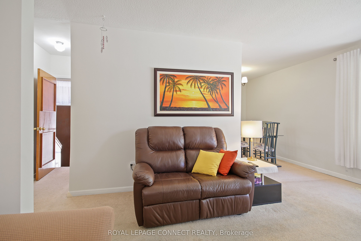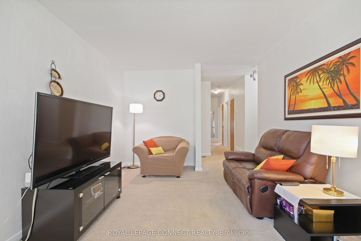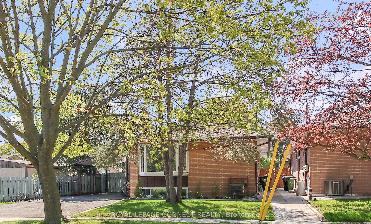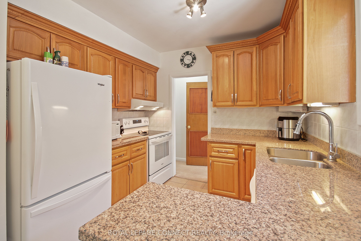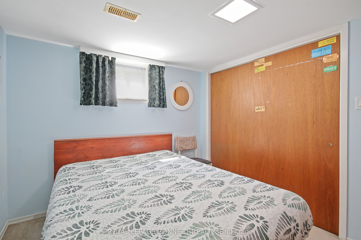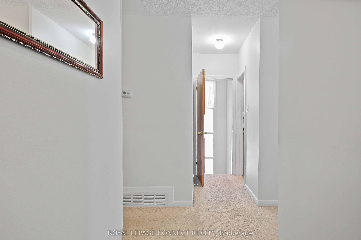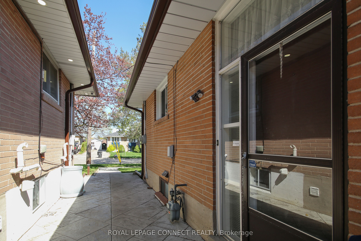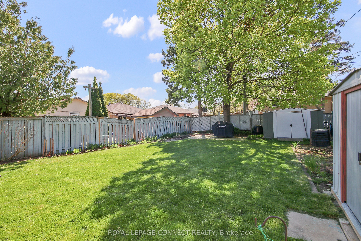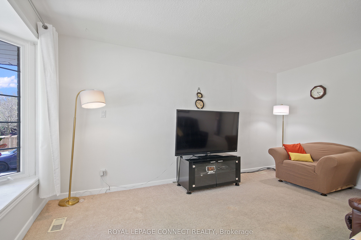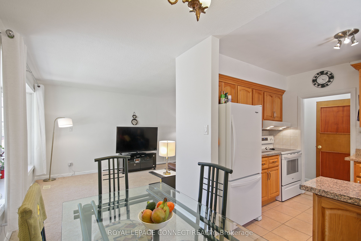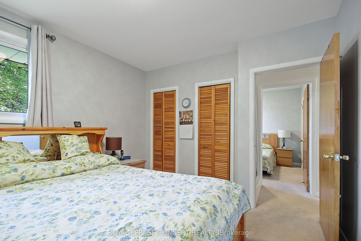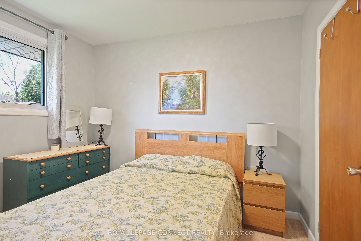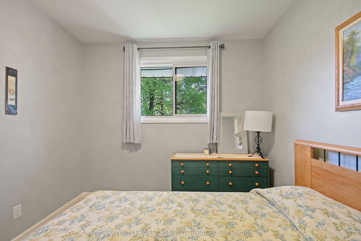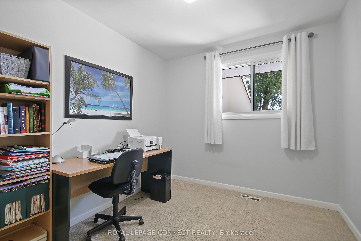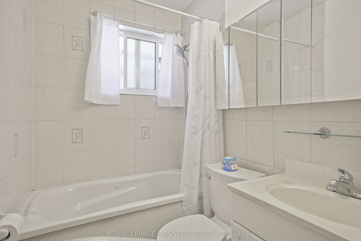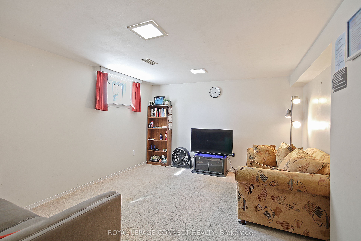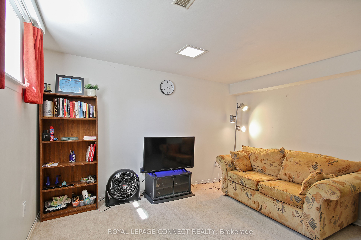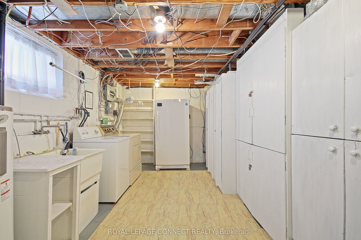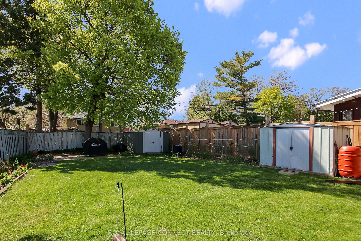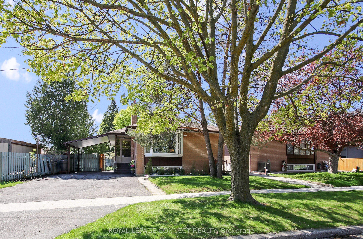
$999,800
Est. Payment
$3,819/mo*
*Based on 20% down, 4% interest, 30-year term
Listed by ROYAL LEPAGE CONNECT REALTY
Detached•MLS #E12140972•New
Room Details
| Room | Features | Level |
|---|---|---|
Bedroom 2 2.63 × 2.6 m | BroadloomCloset | Basement |
Living Room 5.55 × 3.36 m | Picture WindowBroadloom | Main |
Dining Room 2.58 × 2.07 m | Main | |
Kitchen 2.68 × 2.58 m | Marble Counter | Main |
Primary Bedroom 4.12 × 3.26 m | BroadloomDouble ClosetLarge Window | Main |
Bedroom 2 3.84 × 2.74 m | BroadloomOverlooks Backyard | Main |
Client Remarks
Beautifully well kept Brick Detached Bungalow with finished separate entrance Basement Apartment Situated in a desirable Woburn Community. Main floor comes with three Bedrooms and one washroom with nice size living and dining space. Basement comes with two bedrooms with one living room, one full size washroom, eat in kitchen, Very Spacious. Clean and Sun filled family residential house. Perfect for anyone looking for a rental income to subsidize their mortgage payments. Solid brick home with a pool sized Backyard and fully fenced yard. Bungalows are a great investment to a variety of Buyers. Close to U of T Scarborough, Parks, Shopping, TTC and Highway 401. The BONUS--- New bus direct bus to the U OF T. The bus stop at Orton Park& Brimorton. new stove in the main floor.
About This Property
4 Sundance Crescent, Scarborough, M1G 2M2
Home Overview
Basic Information
Walk around the neighborhood
4 Sundance Crescent, Scarborough, M1G 2M2
Shally Shi
Sales Representative, Dolphin Realty Inc
English, Mandarin
Residential ResaleProperty ManagementPre Construction
Mortgage Information
Estimated Payment
$0 Principal and Interest
 Walk Score for 4 Sundance Crescent
Walk Score for 4 Sundance Crescent

Book a Showing
Tour this home with Shally
Frequently Asked Questions
Can't find what you're looking for? Contact our support team for more information.
See the Latest Listings by Cities
1500+ home for sale in Ontario

Looking for Your Perfect Home?
Let us help you find the perfect home that matches your lifestyle
