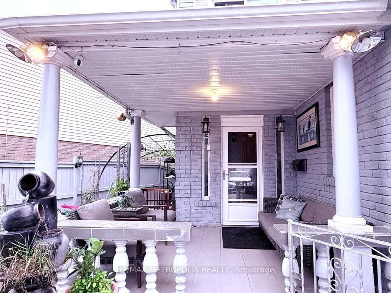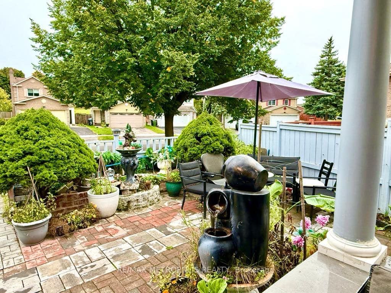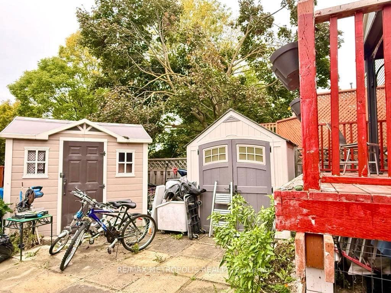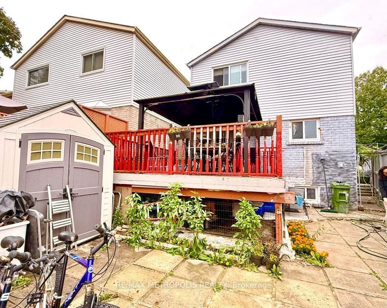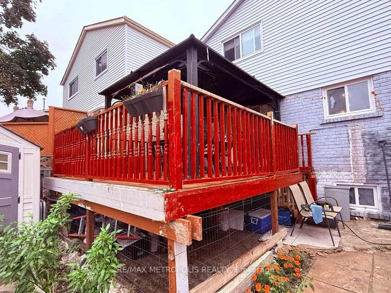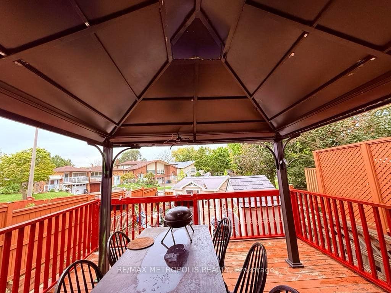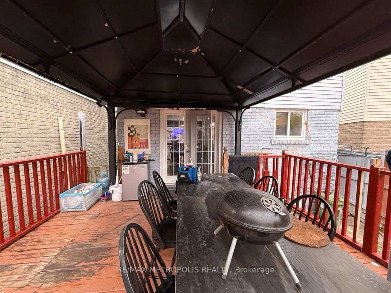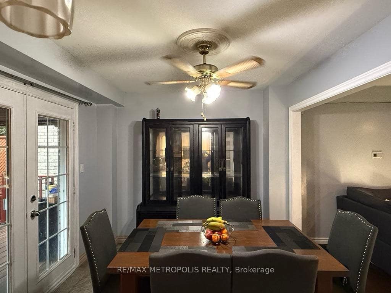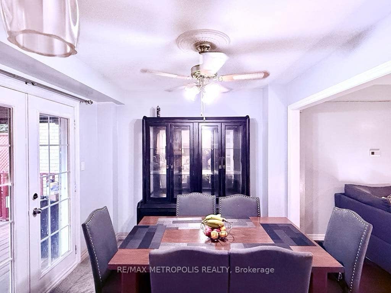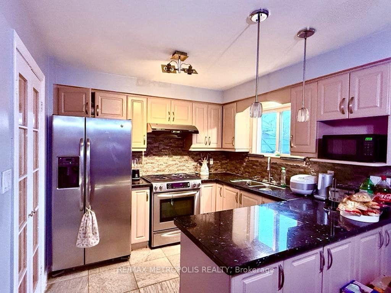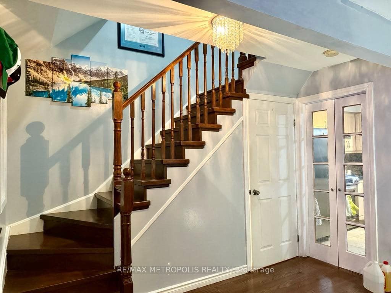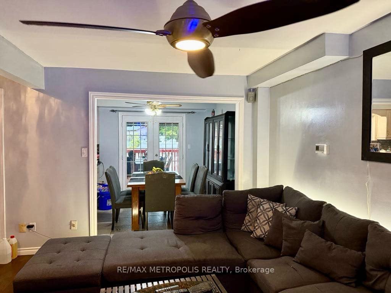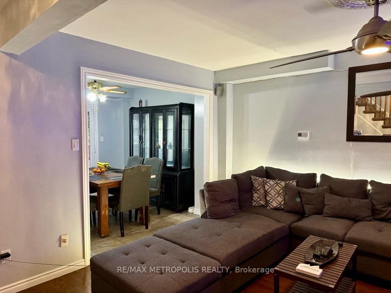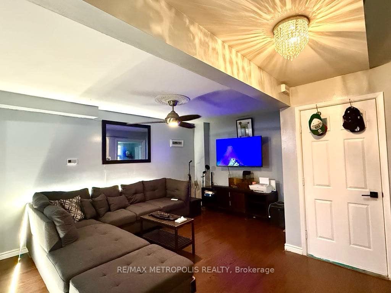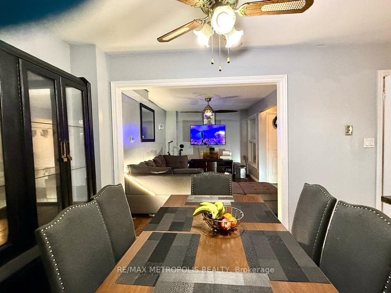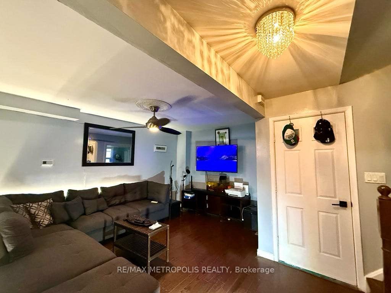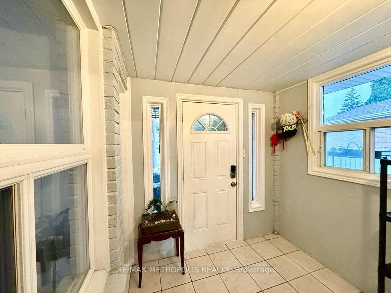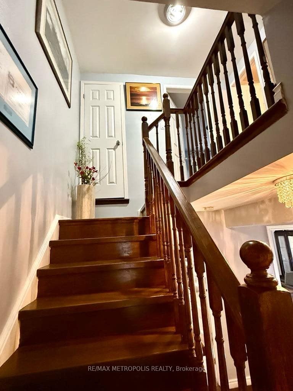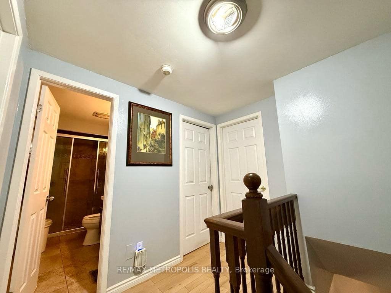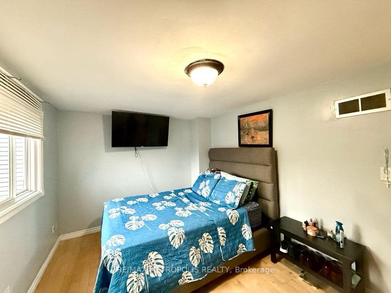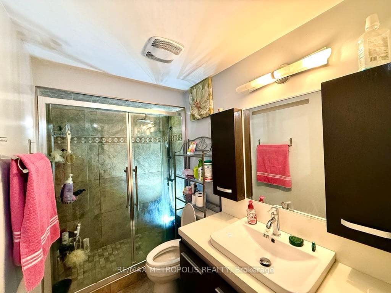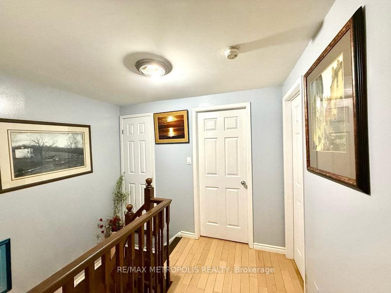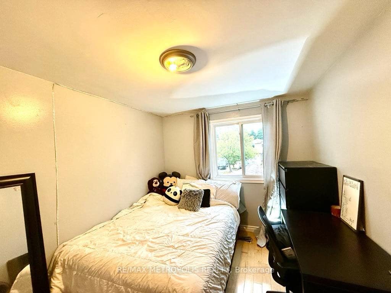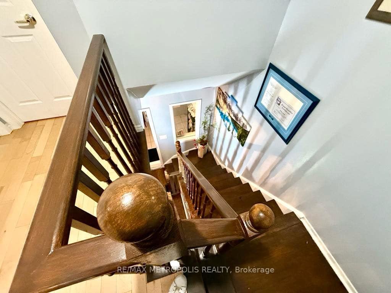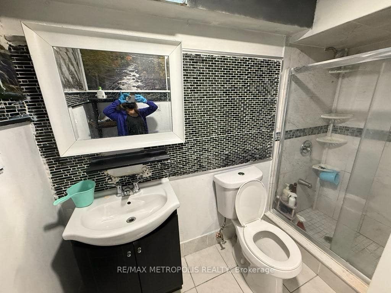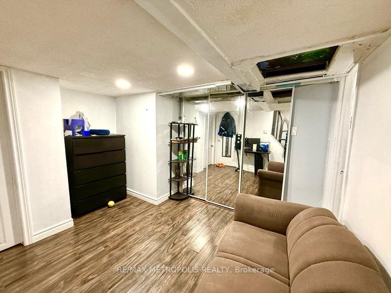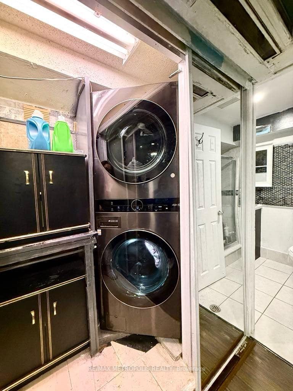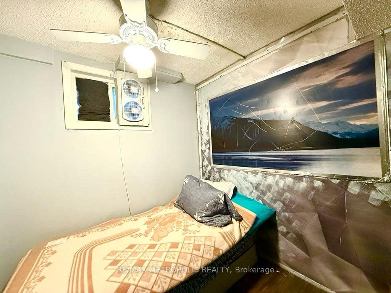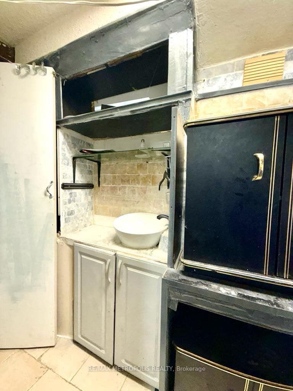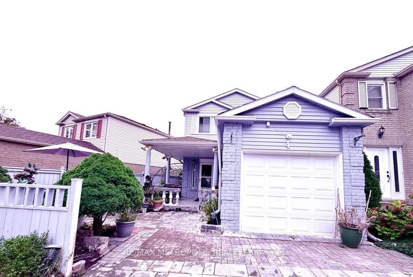
$949,999
Est. Payment
$3,628/mo*
*Based on 20% down, 4% interest, 30-year term
Listed by RE/MAX METROPOLIS REALTY
Detached•MLS #E9391940•New
Room Details
| Room | Features | Level |
|---|---|---|
Living Room 4.85 × 3 m | Hardwood FloorOpen Concept | Ground |
Dining Room 5.51 × 2.85 m | Ceramic FloorCombined w/KitchenW/O To Deck | Ground |
Bedroom 5 5.51 × 2.85 m | Ceramic FloorStainless Steel Appl | Ground |
Primary Bedroom 4.6 × 3.05 m | Hardwood FloorCloset | Second |
Bedroom 2 4 × 2.75 m | Hardwood FloorClosetWindow | Second |
Bedroom 3 3.22 × 2.85 m | Hardwood FloorClosetWindow | Second |
Client Remarks
Beautifully maintained. Freshly painted. 3 bedroom home with no sidewalk (can park 4 cars)!! This beauty features hardwood floors on main & 2nd floor, custom kitchen w/ granite counter tops & breakfast bar, S/S appliances, newer washer/dryer, finished basement with 3 piece bath, custom 2 tier decks with two garden sheds at backyard. Hot water tank (owned). **EXTRAS** Furniture separate sale.
About This Property
4 Shepmore Terrace, Scarborough, M1B 3H4
Home Overview
Basic Information
Walk around the neighborhood
4 Shepmore Terrace, Scarborough, M1B 3H4
Shally Shi
Sales Representative, Dolphin Realty Inc
English, Mandarin
Residential ResaleProperty ManagementPre Construction
Mortgage Information
Estimated Payment
$0 Principal and Interest
 Walk Score for 4 Shepmore Terrace
Walk Score for 4 Shepmore Terrace

Book a Showing
Tour this home with Shally
Frequently Asked Questions
Can't find what you're looking for? Contact our support team for more information.
See the Latest Listings by Cities
1500+ home for sale in Ontario

Looking for Your Perfect Home?
Let us help you find the perfect home that matches your lifestyle
