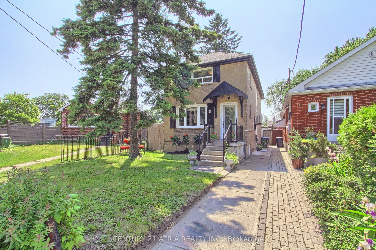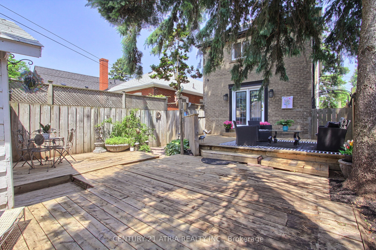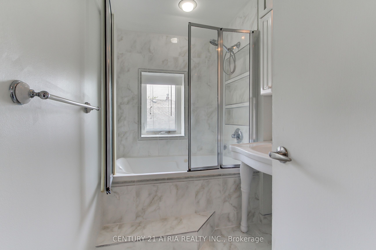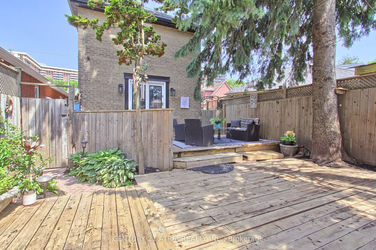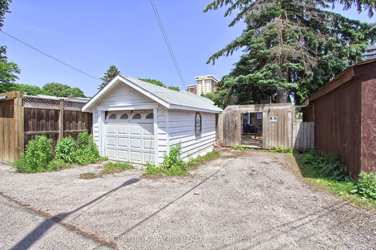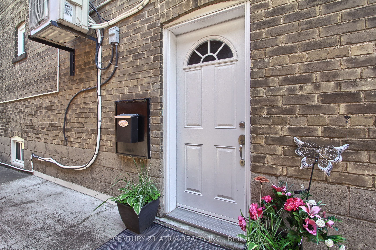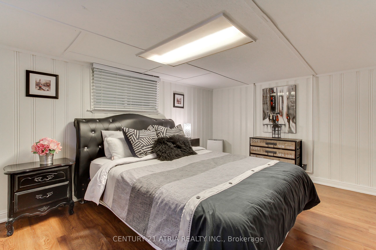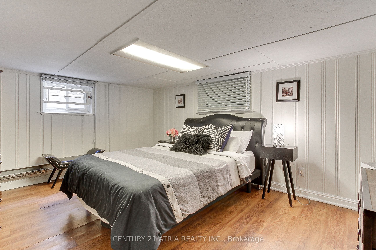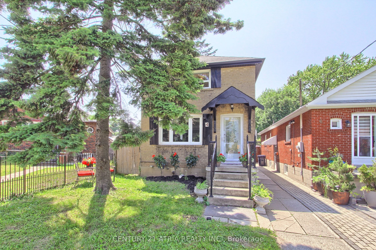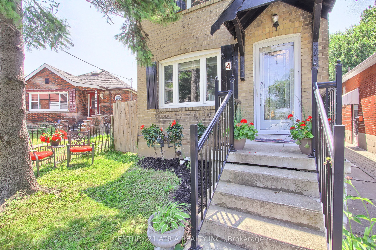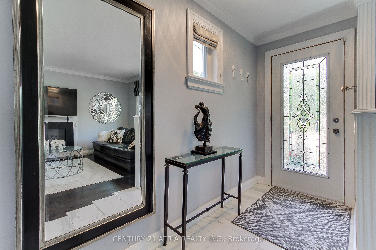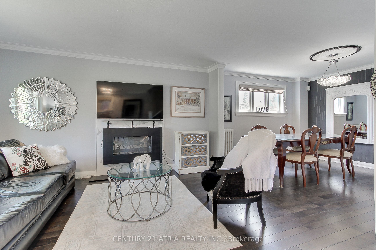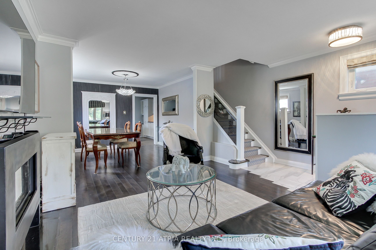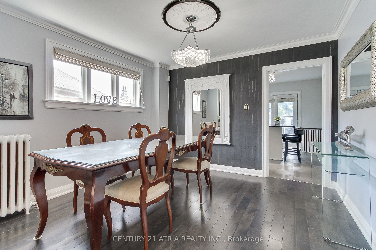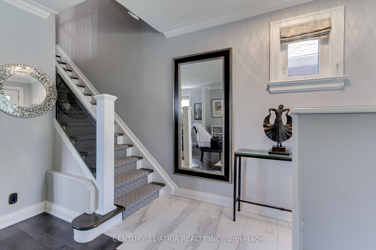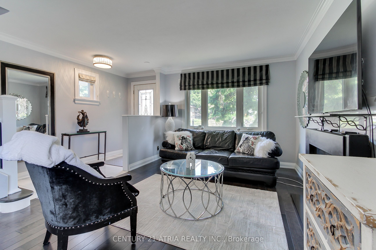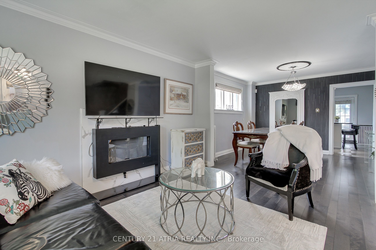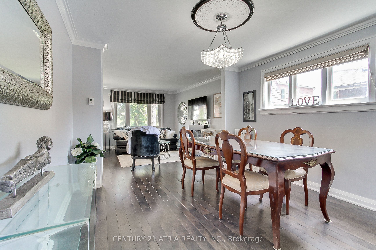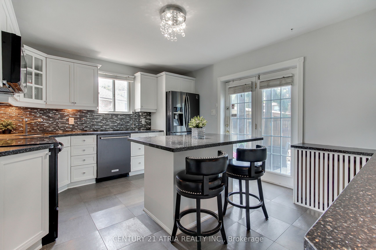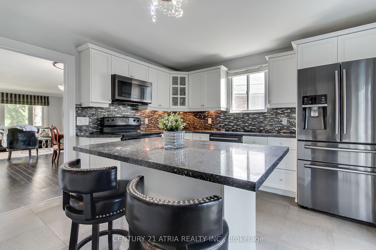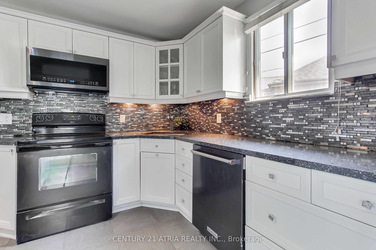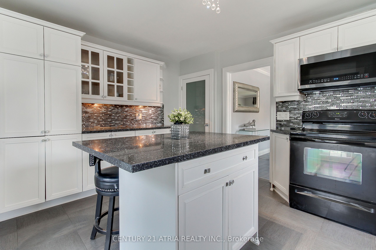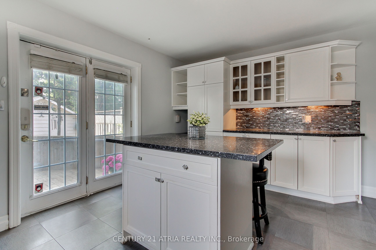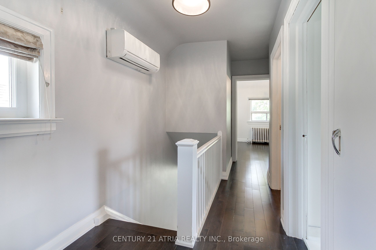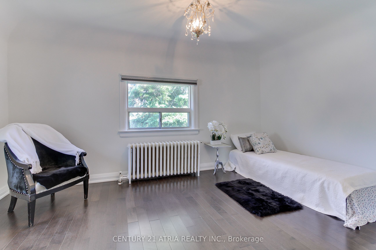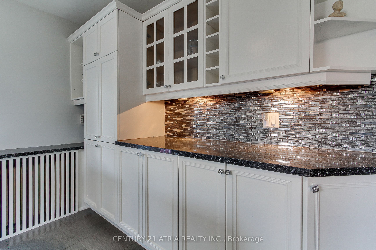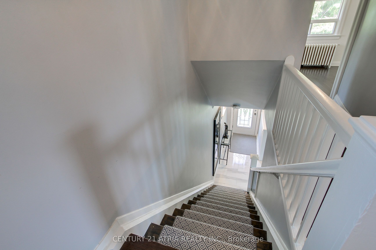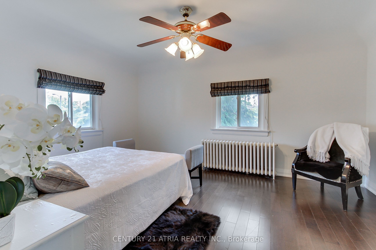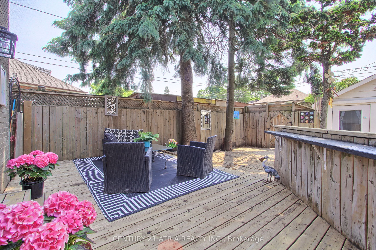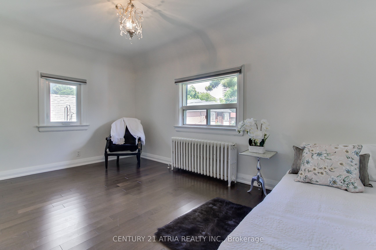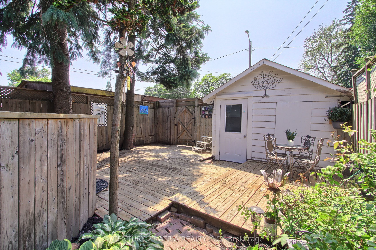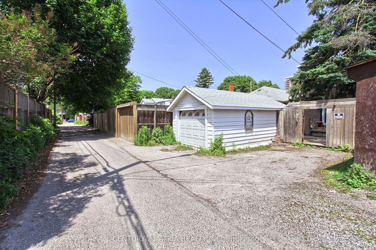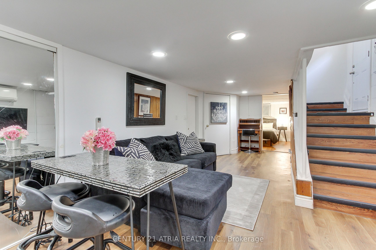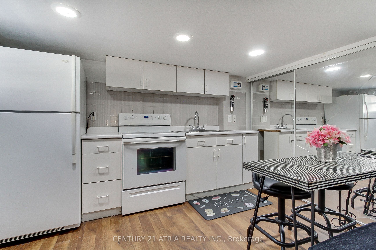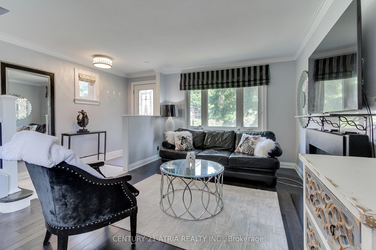
$799,000
Est. Payment
$3,052/mo*
*Based on 20% down, 4% interest, 30-year term
Listed by CENTURY 21 ATRIA REALTY INC.
Detached•MLS #E12226168•New
Room Details
| Room | Features | Level |
|---|---|---|
Living Room 4.54 × 3.23 m | Combined w/DiningOpen ConceptGas Fireplace | Main |
Dining Room 3.44 × 3.23 m | Hardwood FloorCombined w/LivingOpen Concept | Main |
Kitchen 4.57 × 3.38 m | UpdatedCentre IslandW/O To Deck | Main |
Primary Bedroom 4.6 × 2.59 m | Hardwood FloorWalk-In Closet(s)Overlooks Garden | Second |
Bedroom 2 4.6 × 3.08 m | Hardwood FloorWindowOverlooks Garden | Second |
Bedroom 3 2.41 × 2.59 m | Hardwood FloorWindowLarge Closet | Second |
Client Remarks
Wow! This impeccably maintained 4 bedroom detached home sits on a rare 25 x 110 lot in Toronto, offering an unbeatable opportunity to own a spacious property in the heart of the city, at an incredible price. Perfect for homeowners or investors, this residence features a separate entrance and a fully equipped in-law suite with its own kitchen and laundry, providing flexibility for multi-generational living or rental income. The expansive lot includes a single-car garage and an additional surface parking spot, both accessible via a quiet laneway. Potential for laneway housing to enhance future value, subject to city approval. Step inside to discover a thoughtfully updated move-in ready interior. The kitchen, living, and dining rooms were tastefully updated in 2022. Hardwood floors and large-format tiles were installed on new plywood with double acoustic underlay for a quiet, carpet-free home. Enjoy modern comforts with a gas fireplace, updated light fixtures, crown molding, jacuzzi tub, second floor laundry, new A/C wall unit 2020, newer windows (most replaced in the last 5-8 years), and newer roof <10 years. The kitchens double-door walkout leads to a serene backyard oasis, complete with mature trees, ideal for summer entertaining or peaceful relaxation. Location is unbeatable: just steps to Victoria Park Subway, Dentonia Park & Golf Course, Taylor Creek Trails, Metro Grocery, LA Fitness, and everything the vibrant Danforth Ave has to offer. Home inspection available - buy with confidence!
About This Property
4 Bryant Avenue, Scarborough, M4C 5G8
Home Overview
Basic Information
Walk around the neighborhood
4 Bryant Avenue, Scarborough, M4C 5G8
Shally Shi
Sales Representative, Dolphin Realty Inc
English, Mandarin
Residential ResaleProperty ManagementPre Construction
Mortgage Information
Estimated Payment
$0 Principal and Interest
 Walk Score for 4 Bryant Avenue
Walk Score for 4 Bryant Avenue

Book a Showing
Tour this home with Shally
Frequently Asked Questions
Can't find what you're looking for? Contact our support team for more information.
See the Latest Listings by Cities
1500+ home for sale in Ontario

Looking for Your Perfect Home?
Let us help you find the perfect home that matches your lifestyle
