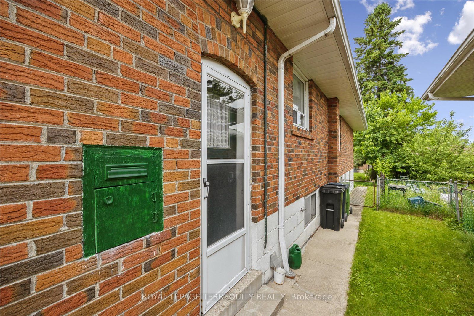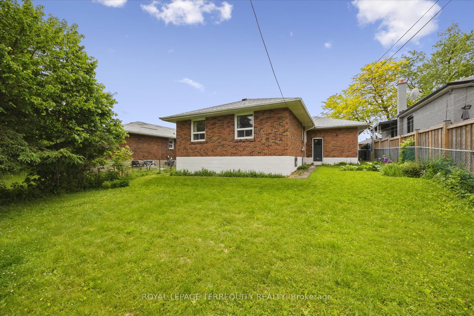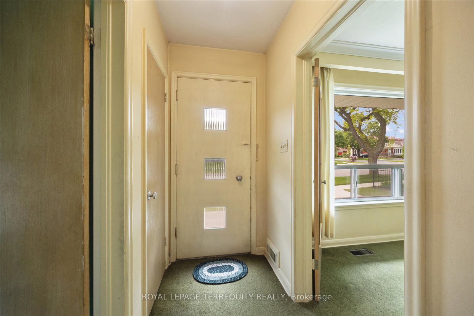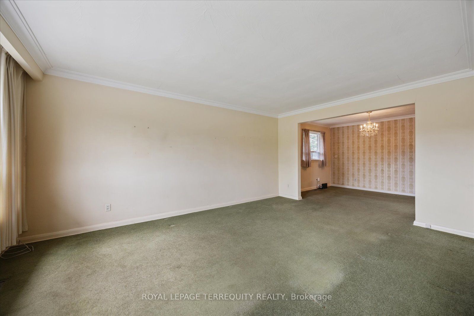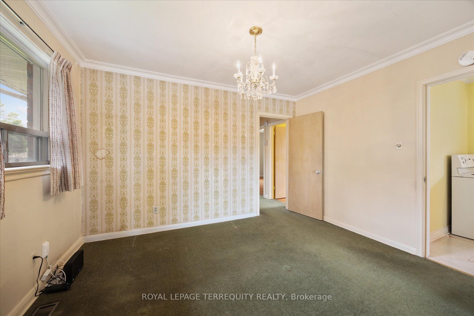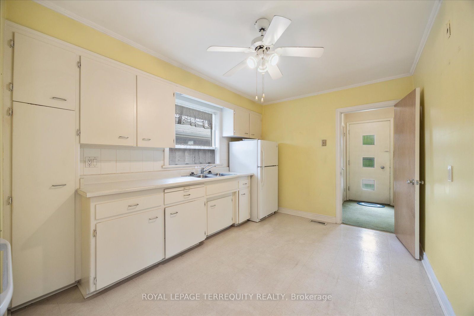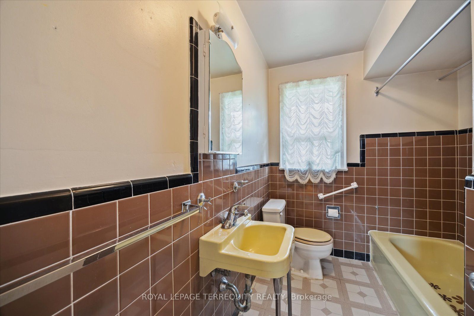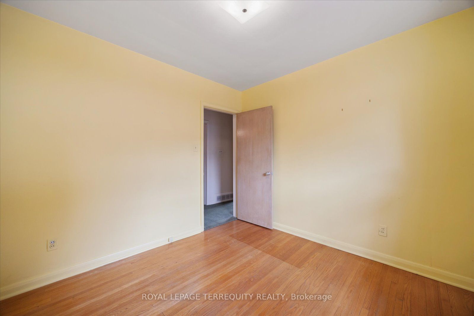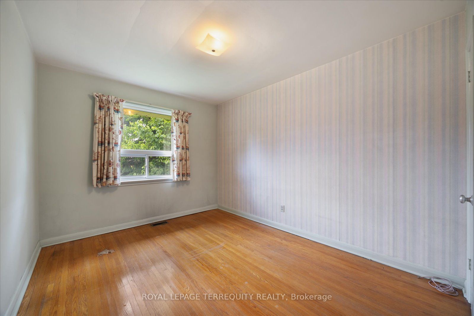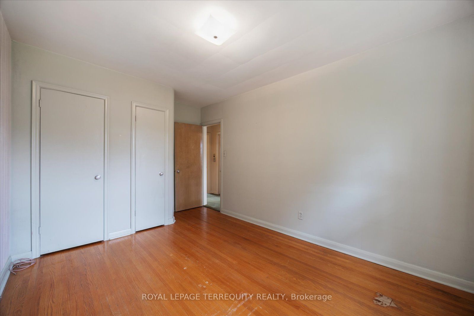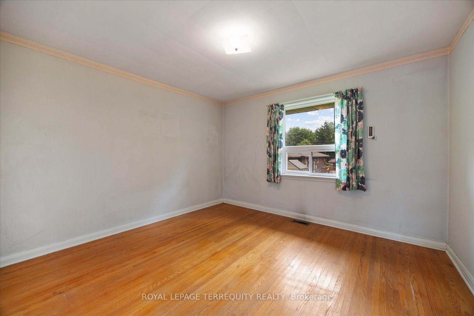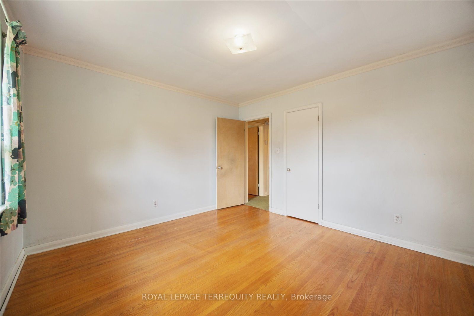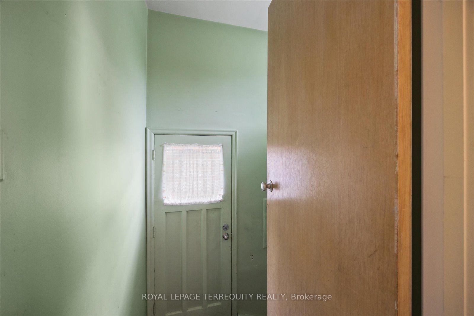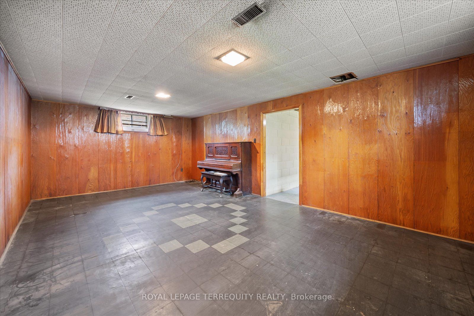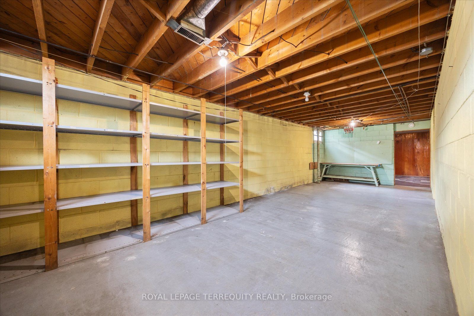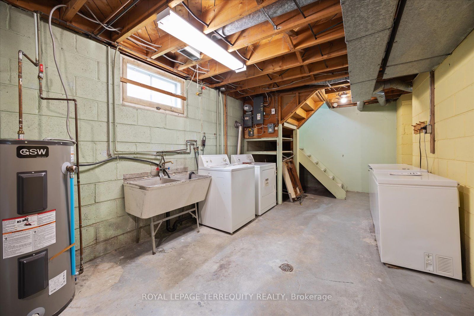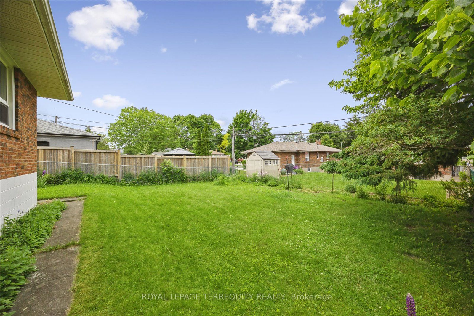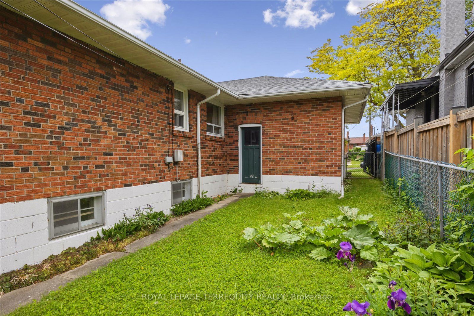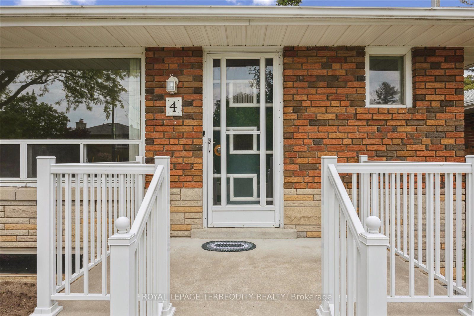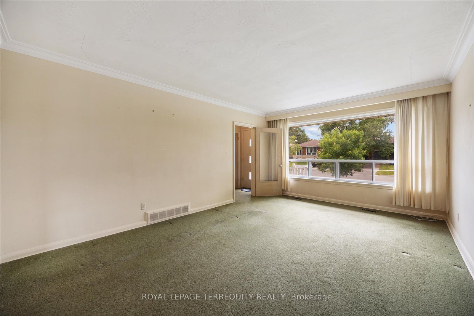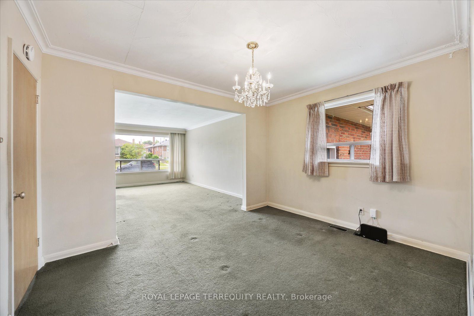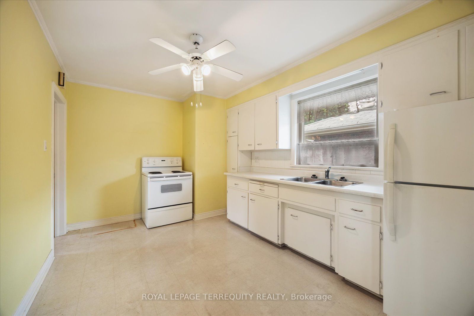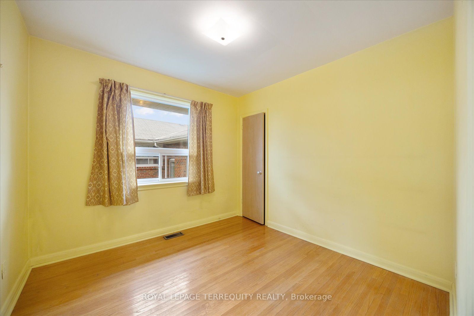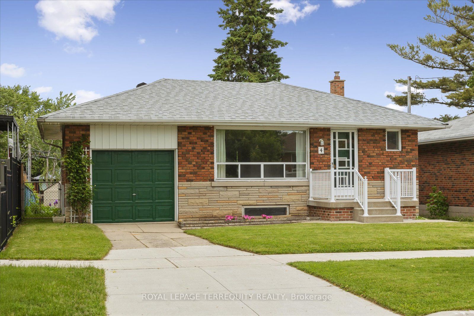
$799,900
Est. Payment
$3,055/mo*
*Based on 20% down, 4% interest, 30-year term
Listed by ROYAL LEPAGE TERREQUITY REALTY
Detached•MLS #E12215002•New
Room Details
| Room | Features | Level |
|---|---|---|
Living Room 5.27 × 3.73 m | BroadloomPicture WindowCombined w/Dining | Main |
Dining Room 3.02 × 3.73 m | BroadloomCombined w/Living | Main |
Kitchen 4.39 × 2.89 m | Eat-in Kitchen | Main |
Primary Bedroom 3.73 × 2.92 m | ClosetHardwood Floor | Main |
Bedroom 2 3.73 × 3.48 m | Hardwood FloorCloset | Main |
Bedroom 3 2.92 × 2.92 m | Hardwood FloorCloset | Main |
Client Remarks
OPPORTUNITY KNOCKS! CONVENIENTLY LOCATED. LARGE BRICK DETACHED BUNGALOW 1152 SQ FT, ON QUIET STREET. ORIGINAL OWNER. UPDATE IT TO YOUR OWN TASTES!! VERY BRIGHT LIVING RM & DINING RM COMBINED, WITH HARDWOOD UNDER BROADLOOM, PERFECT FOR LARGE FAMILY GATHERINGS. EAT-IN KITCHEN, AND 3 SPACIOUS BEDROOMS WITH HARDWOOD FLOORS. MOSTLY UNFINISHED BSMT WITH WINDOWS, SIDE ENTRANCE IDEAL FOR POTENTIAL INLAW APARTMENT. VERY CONVENIENT LOCATION, STEPS TO AMPLE SHOPPING, PUBLIC TRANSIT, SCHOOLS, LARGE PUBLIC LIBRARY, SHORT DISTANCE TO CENTENNIAL COLLEGE AND UNIVERSITY OF TORONTO.
About This Property
4 Brewton Road, Scarborough, M1G 1W3
Home Overview
Basic Information
Walk around the neighborhood
4 Brewton Road, Scarborough, M1G 1W3
Shally Shi
Sales Representative, Dolphin Realty Inc
English, Mandarin
Residential ResaleProperty ManagementPre Construction
Mortgage Information
Estimated Payment
$0 Principal and Interest
 Walk Score for 4 Brewton Road
Walk Score for 4 Brewton Road

Book a Showing
Tour this home with Shally
Frequently Asked Questions
Can't find what you're looking for? Contact our support team for more information.
See the Latest Listings by Cities
1500+ home for sale in Ontario

Looking for Your Perfect Home?
Let us help you find the perfect home that matches your lifestyle
