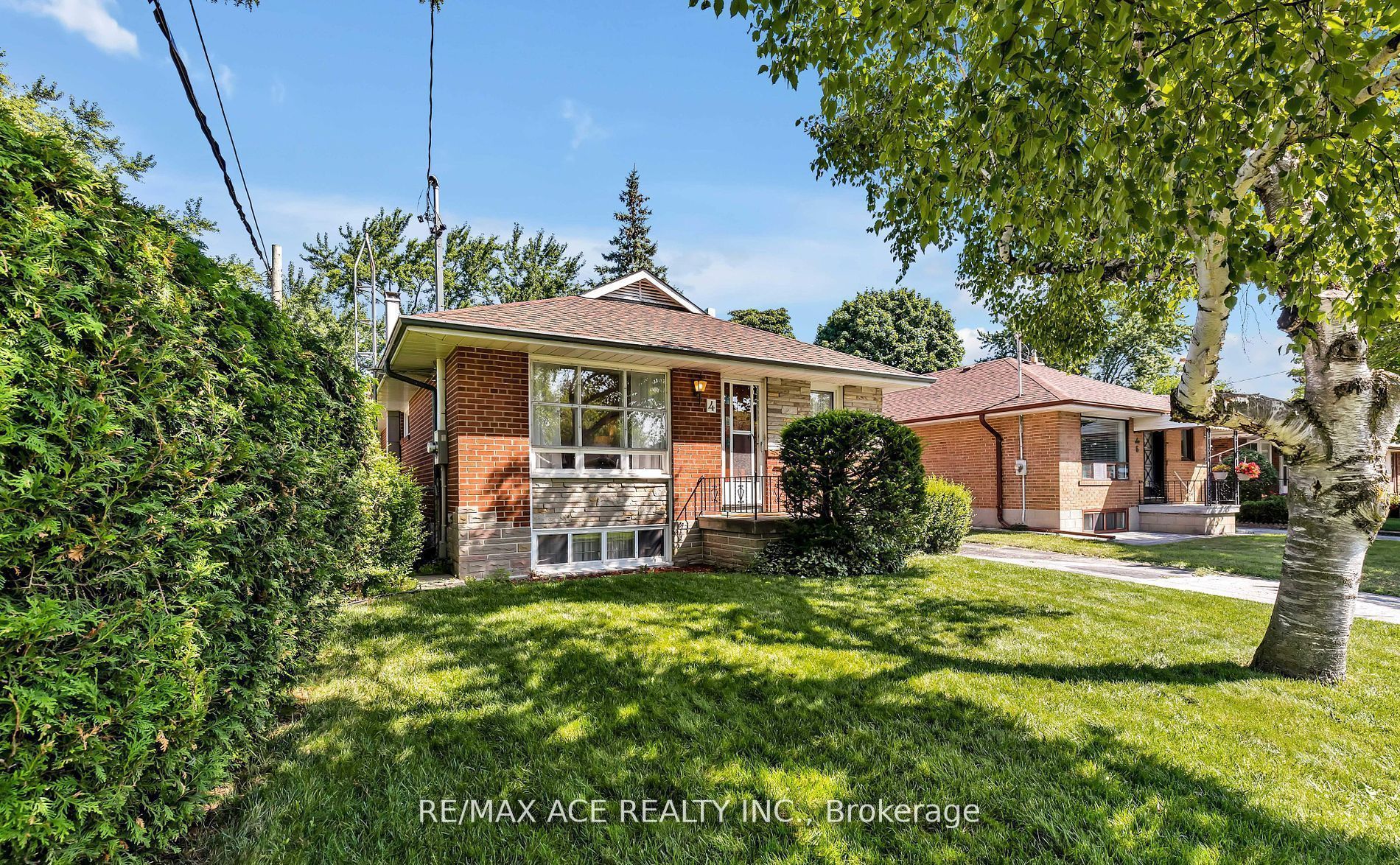
$2,200 /mo
Listed by RE/MAX ACE REALTY INC.
Detached•MLS #E12105828•New
Room Details
| Room | Features | Level |
|---|---|---|
Living Room 2.27 × 2.21 m | LaminateLarge WindowCombined w/Dining | Basement |
Dining Room 2.27 × 2.21 m | LaminateOpen ConceptCombined w/Living | Basement |
Kitchen 2.28 × 2.19 m | LaminateOpen Concept | Basement |
Primary Bedroom 3.09 × 3.12 m | LaminateLarge WindowCloset | Basement |
Bedroom 2 3.01 × 3.11 m | LaminateLarge WindowCloset | Basement |
Bedroom 3 3.09 × 3.11 m | LaminateLarge WindowCloset | Basement |
Client Remarks
Brand New Legal Basement Unit! This beautifully finished 3-bedroom suite features a private separate entrance, a bright and spacious living room, a modern upgraded kitchen, and a full bathroom. Enjoy the comfort of newly built interiors with quality finishes throughout. Conveniently located close to all major amenities, steps to public transit, and minutes to Hwy 401, 404, DVP, Parkview Mall, banks, top-rated schools, community centres, parks, and more. A perfect home for small families or professionals seeking comfort and convenience! Utilities are 40% of the Total (Electricity, Enbridge and Water)
About This Property
4 Annaree Drive, Scarborough, M1R 4L4
Home Overview
Basic Information
Walk around the neighborhood
4 Annaree Drive, Scarborough, M1R 4L4
Shally Shi
Sales Representative, Dolphin Realty Inc
English, Mandarin
Residential ResaleProperty ManagementPre Construction
 Walk Score for 4 Annaree Drive
Walk Score for 4 Annaree Drive

Book a Showing
Tour this home with Shally
Frequently Asked Questions
Can't find what you're looking for? Contact our support team for more information.
See the Latest Listings by Cities
1500+ home for sale in Ontario

Looking for Your Perfect Home?
Let us help you find the perfect home that matches your lifestyle