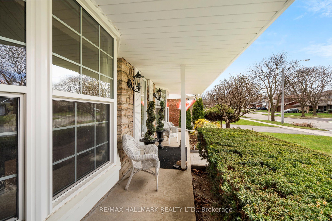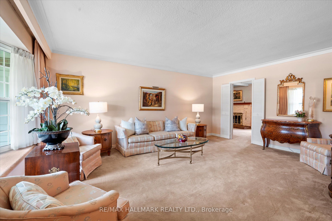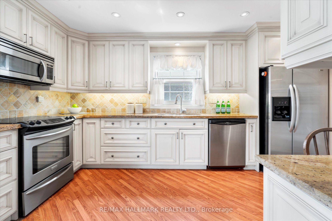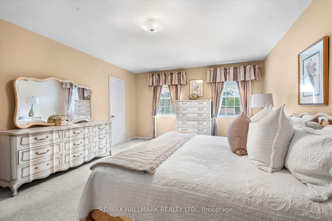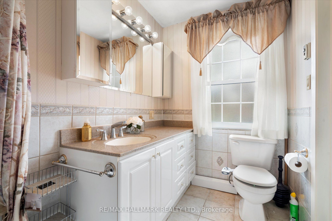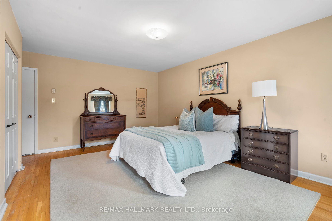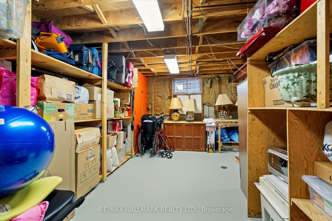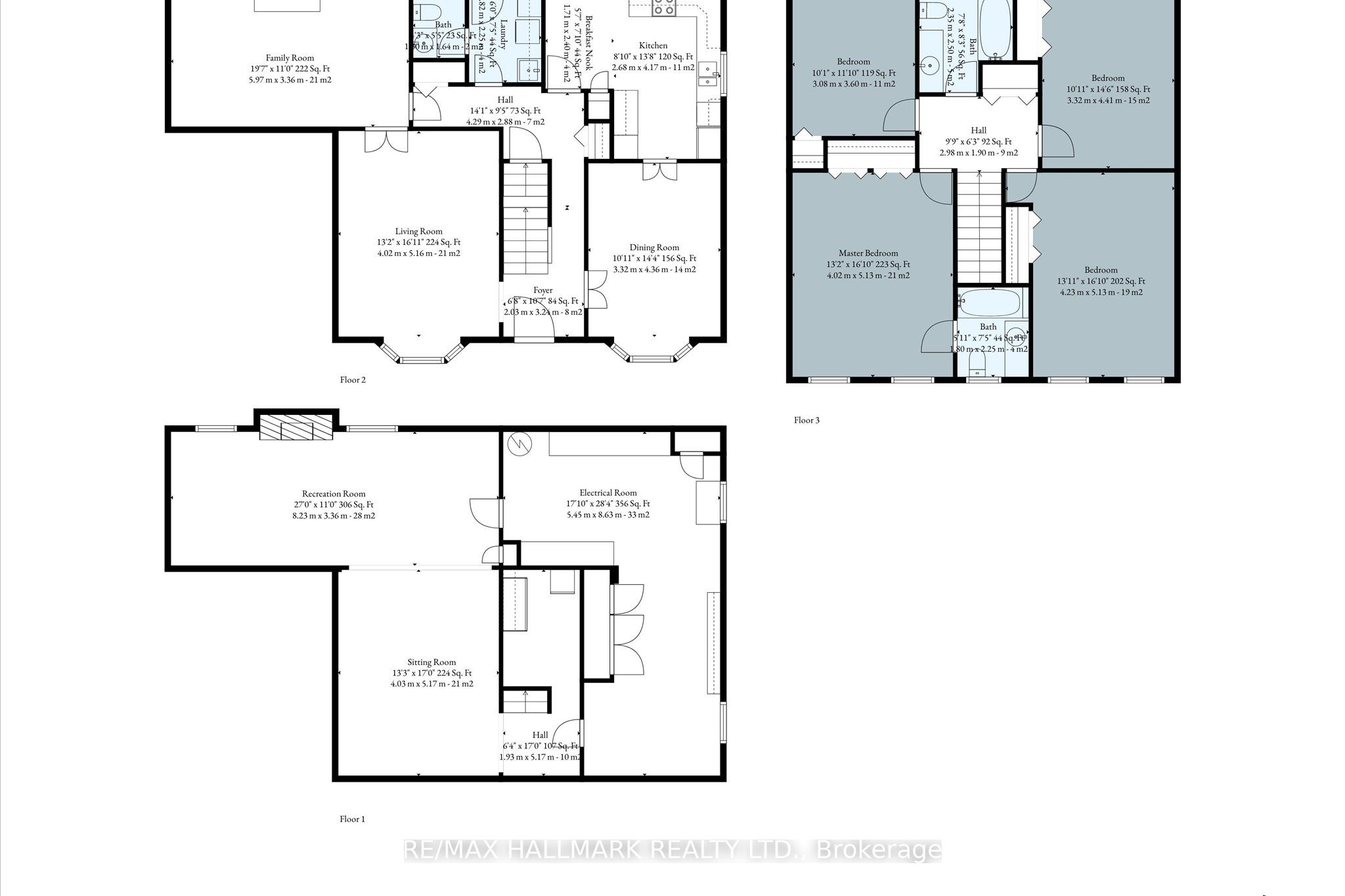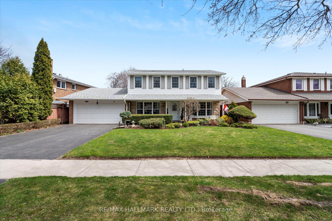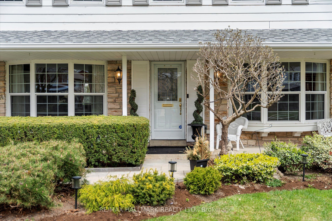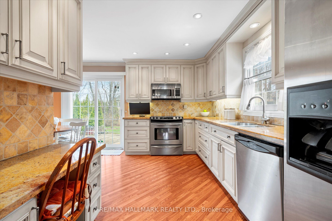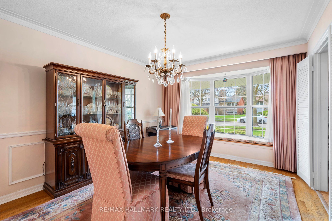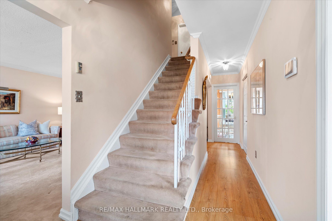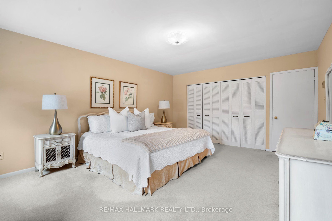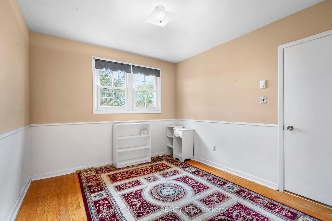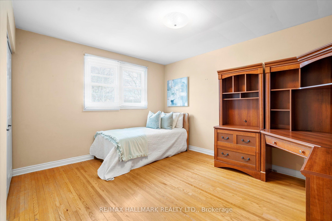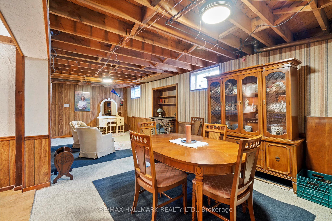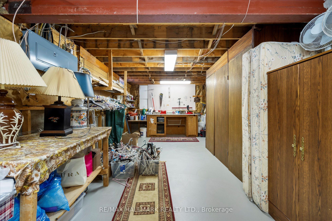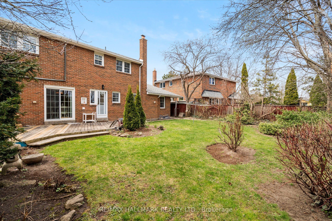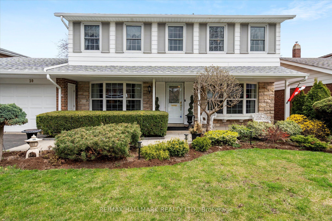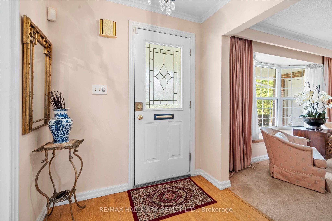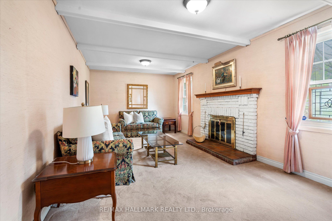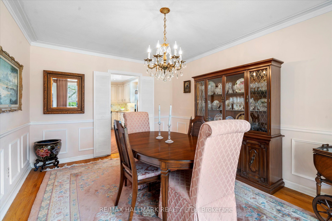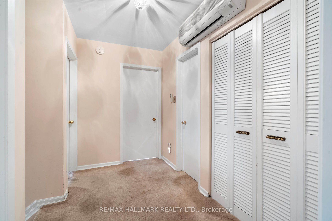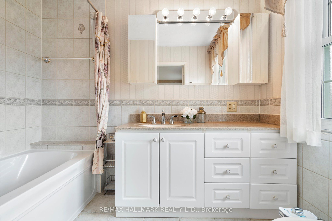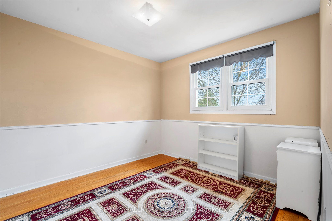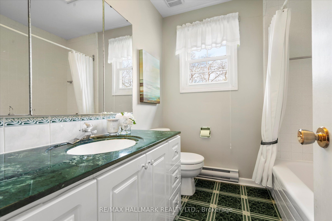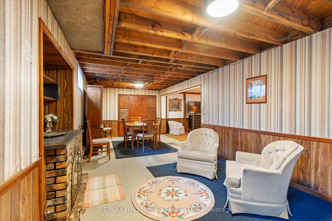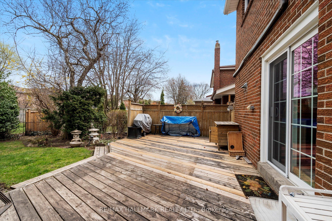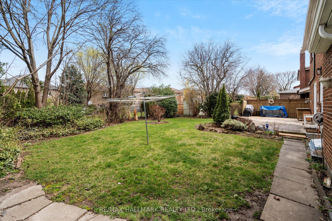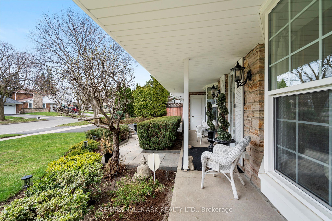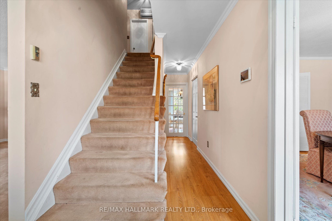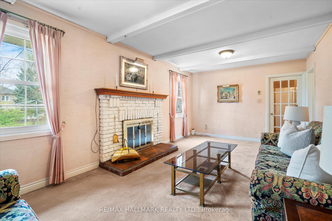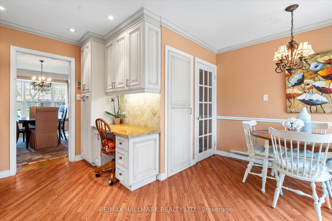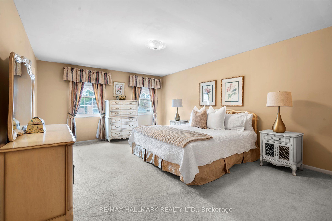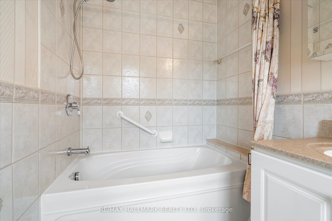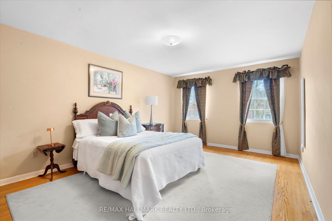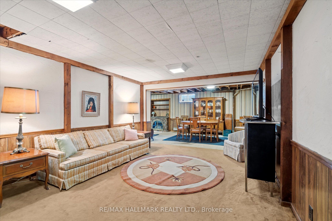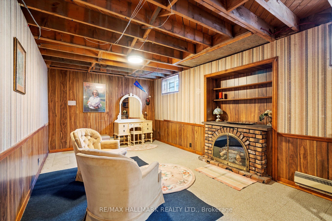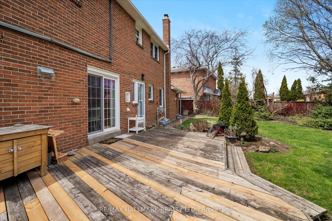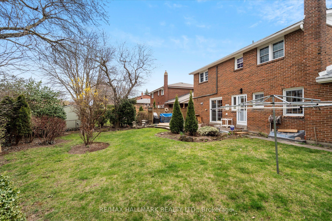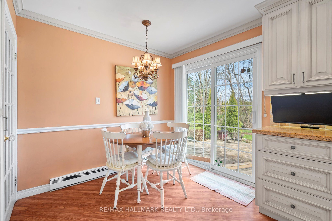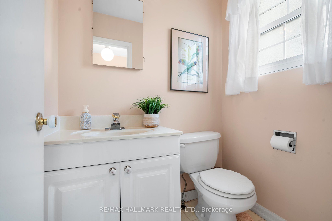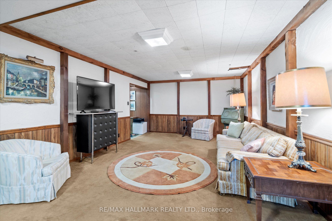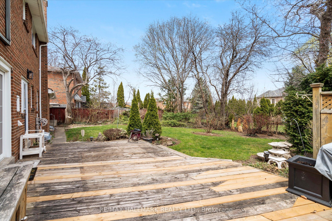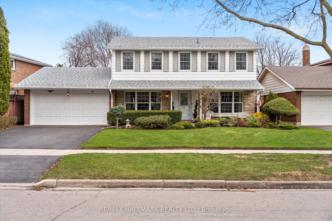
$1,388,000
Est. Payment
$5,301/mo*
*Based on 20% down, 4% interest, 30-year term
Listed by RE/MAX HALLMARK REALTY LTD.
Detached•MLS #E12107621•New
Room Details
| Room | Features | Level |
|---|---|---|
Living Room 4.02 × 5.16 m | Bay WindowBroadloomHardwood Floor | Ground |
Dining Room 3.32 × 4.36 m | Bay WindowBroadloomHardwood Floor | Ground |
Kitchen 4.17 × 2.68 m | Family Size KitchenW/O To GreenbeltGranite Counters | Ground |
Primary Bedroom 5.13 × 4.02 m | 4 Pc EnsuiteHis and Hers ClosetsBroadloom | Second |
Bedroom 2 3.6 × 3.08 m | Double ClosetHardwood Floor | Second |
Bedroom 3 3.32 × 4.41 m | ClosetHardwood Floor | Second |
Client Remarks
Rare opportunity to own this beautifully maintained and spacious 2 storey, 4 bedroom detached home in highly desired Bridlewood family neighbourhood on 60X110.75 lot. Located on child safe crescent with a large private yard backing onto greenspace. Newer kitchen, lots of hardwood throughout including untouched hardwood under carpet. Large finished basement with lots of storage and workbench. Upgraded electrical to 200 amps. Minutes to 401, DVP and 404. Steps away from TTC, schools, parks, bike trails restaurants and shopping. Close to hospitals, community rec centres and many amenities. Short walk to Bridlewood Park for family fun including tobogganing, tennis, splash pad, children playground and walking trails.
About This Property
39 Sheldonbury Crescent, Scarborough, M1W 1K8
Home Overview
Basic Information
Walk around the neighborhood
39 Sheldonbury Crescent, Scarborough, M1W 1K8
Shally Shi
Sales Representative, Dolphin Realty Inc
English, Mandarin
Residential ResaleProperty ManagementPre Construction
Mortgage Information
Estimated Payment
$0 Principal and Interest
 Walk Score for 39 Sheldonbury Crescent
Walk Score for 39 Sheldonbury Crescent

Book a Showing
Tour this home with Shally
Frequently Asked Questions
Can't find what you're looking for? Contact our support team for more information.
See the Latest Listings by Cities
1500+ home for sale in Ontario

Looking for Your Perfect Home?
Let us help you find the perfect home that matches your lifestyle
