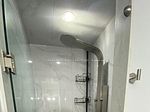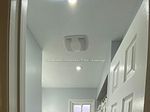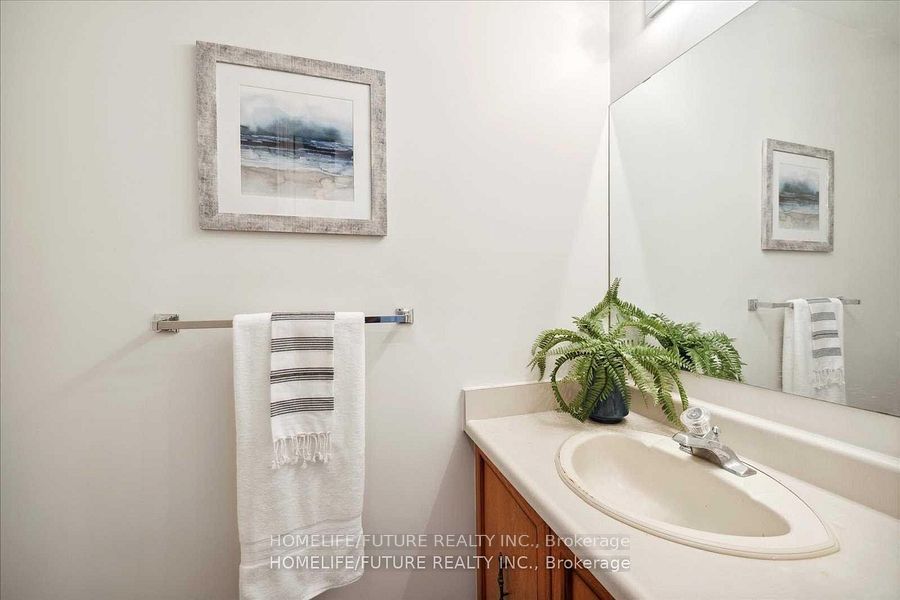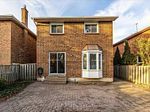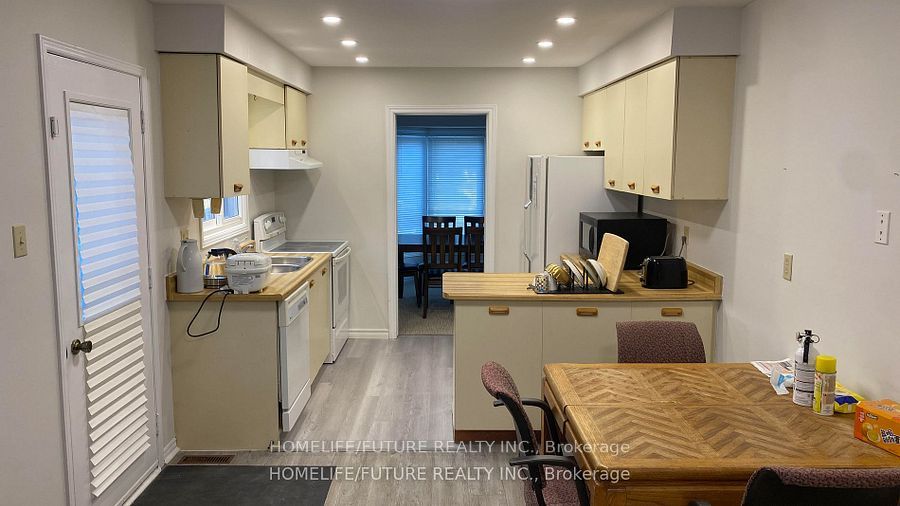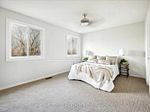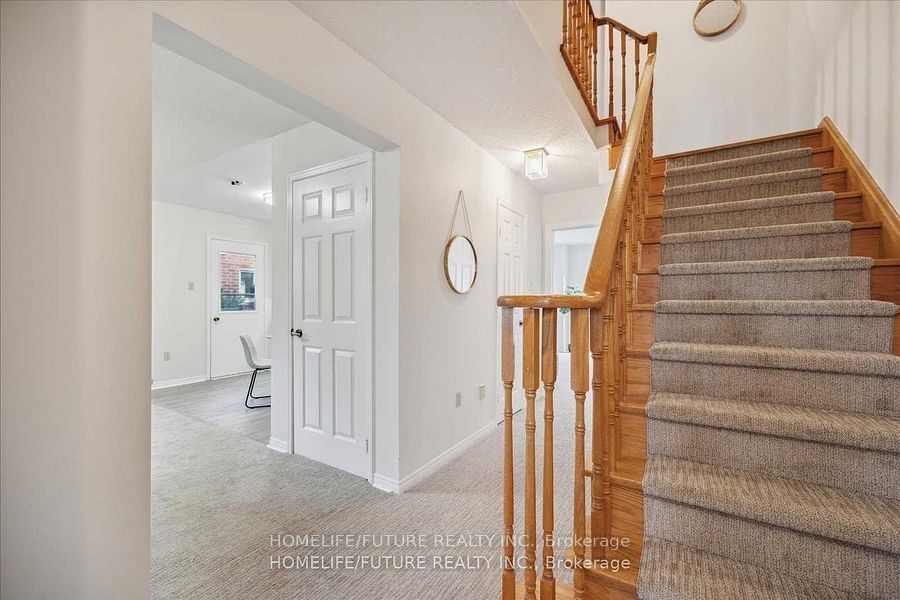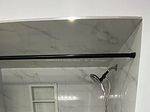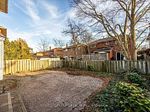
$3,400 /mo
Listed by HOMELIFE/FUTURE REALTY INC.
Detached•MLS #E12204115•New
Room Details
| Room | Features | Level |
|---|---|---|
Kitchen 4.9 × 3.33 m | Open ConceptWindowSide Door | Main |
Dining Room 3.46 × 2.64 m | Bay WindowOpen ConceptOverlooks Backyard | Main |
Living Room 4.64 × 3.69 m | BroadloomW/O To Patio | Main |
Primary Bedroom 5.53 × 3.68 m | BroadloomEnsuite BathWalk-In Closet(s) | Upper |
Bedroom 2 3.88 × 3.1 m | BroadloomCloset | Upper |
Bedroom 3 4 × 3.1 m | Broadloom | Upper |
Client Remarks
3 Bedroom Family Home with Newly Renovated Bathrooms ,Walking Distance To The University Of Toronto. That Features Lots Of Natural Sunlight, A Walk Out To The Fully Fenced Backyard. Updates: Broadloom, Vinyl Flooring In Kitchen, Freshly Painted. Includes: All Light Fixtures, Stove, Fridge, Microwave, Washer/Dryer, Gas Furnace, Central Air Conditioner. Tennent pays all the utilities. tenant insurance. One Parking. *********Garage and Unfinished basement excluded. *******
About This Property
38 Parade Square, Scarborough, M1C 3T6
Home Overview
Basic Information
Walk around the neighborhood
38 Parade Square, Scarborough, M1C 3T6
Shally Shi
Sales Representative, Dolphin Realty Inc
English, Mandarin
Residential ResaleProperty ManagementPre Construction
 Walk Score for 38 Parade Square
Walk Score for 38 Parade Square

Book a Showing
Tour this home with Shally
Frequently Asked Questions
Can't find what you're looking for? Contact our support team for more information.
See the Latest Listings by Cities
1500+ home for sale in Ontario

Looking for Your Perfect Home?
Let us help you find the perfect home that matches your lifestyle
