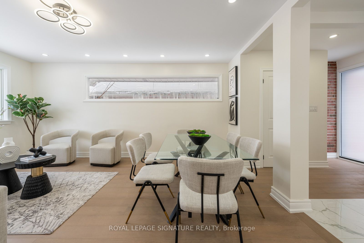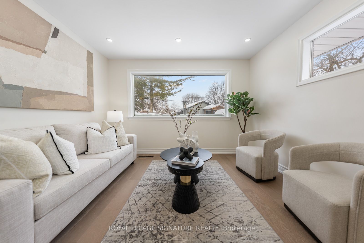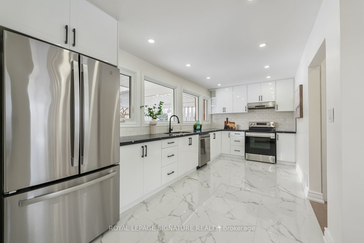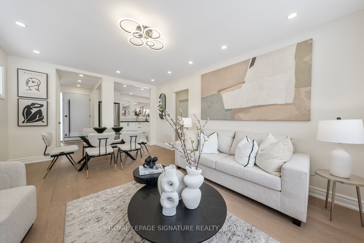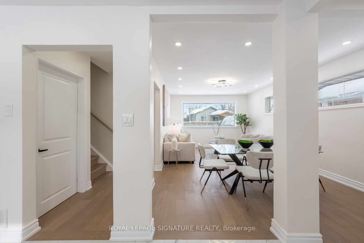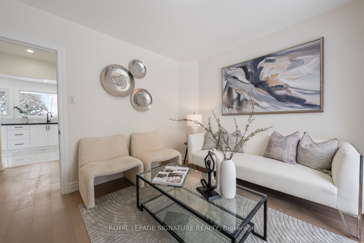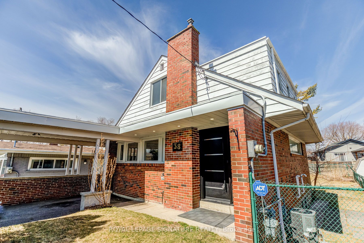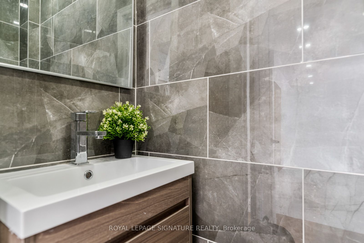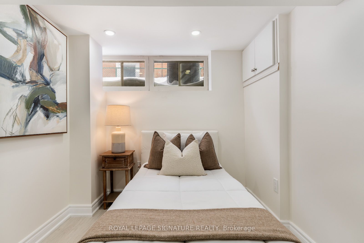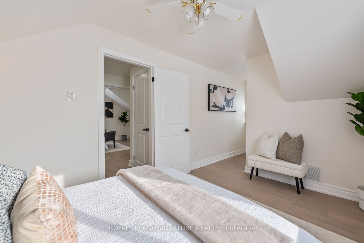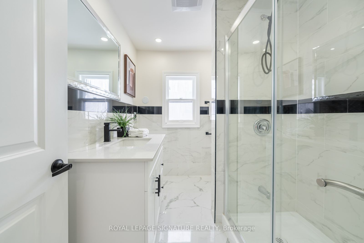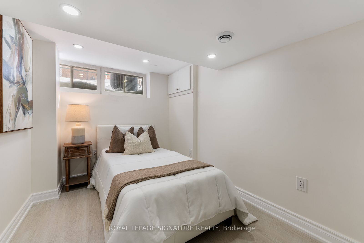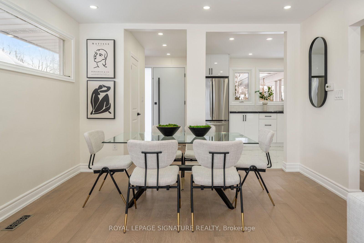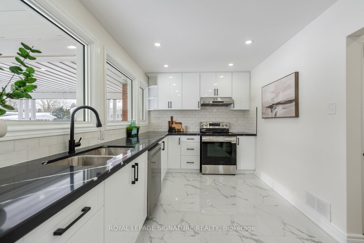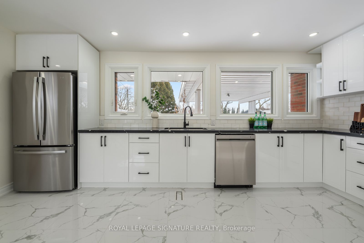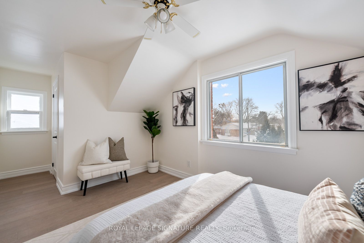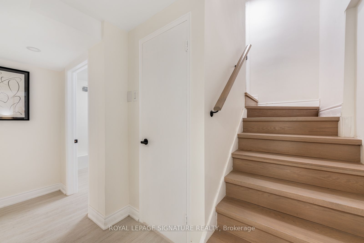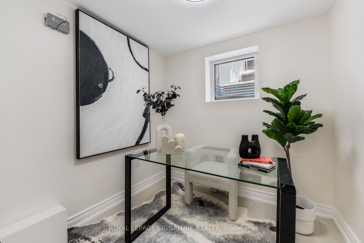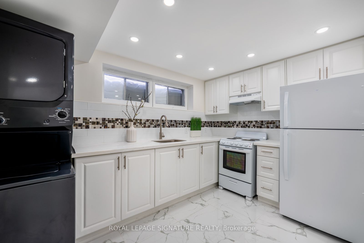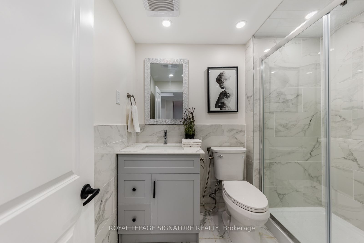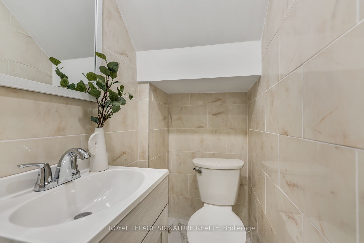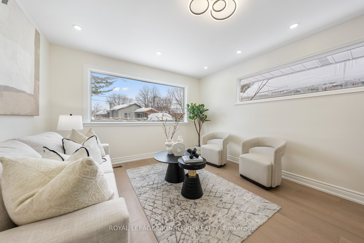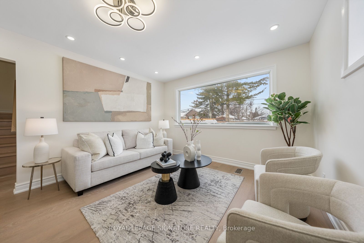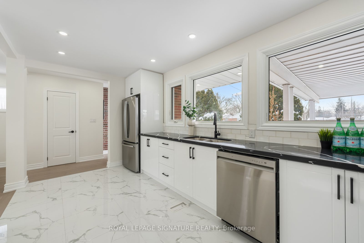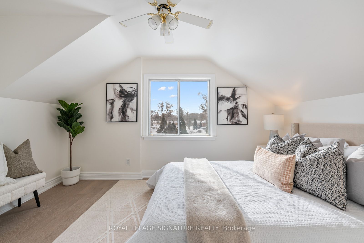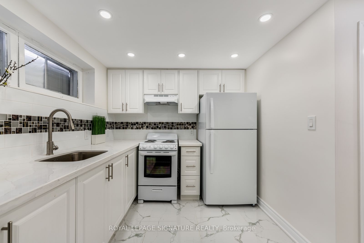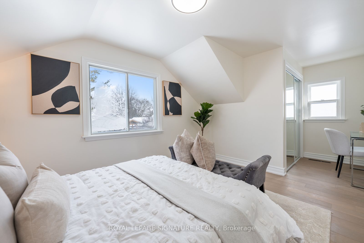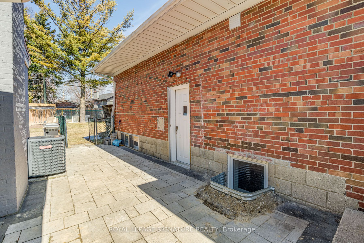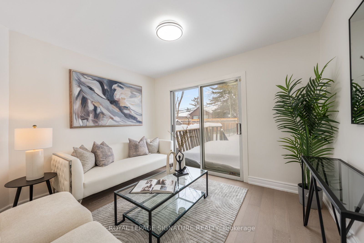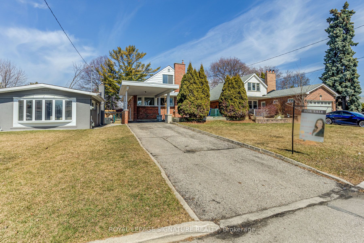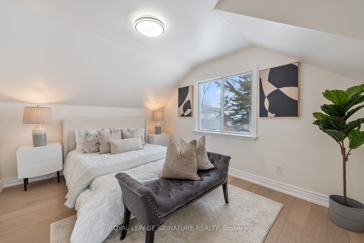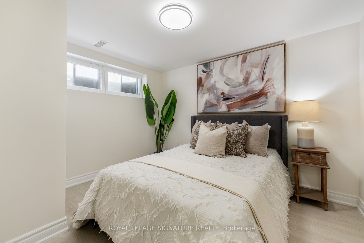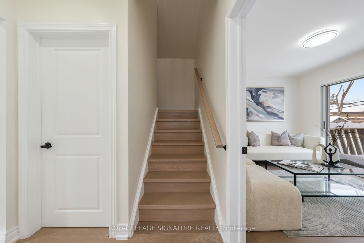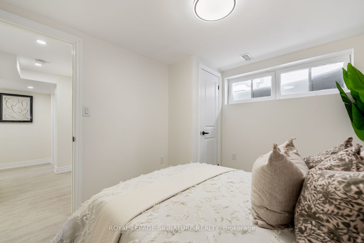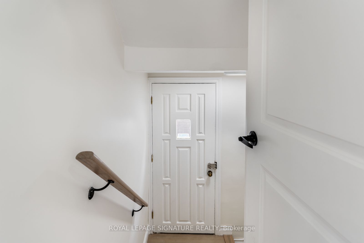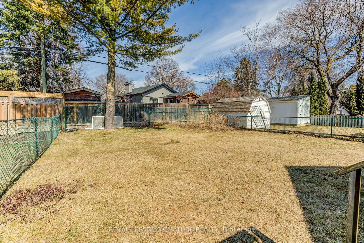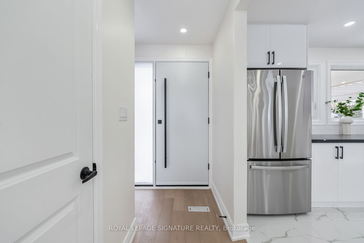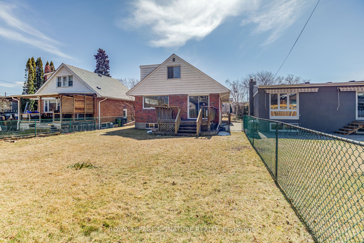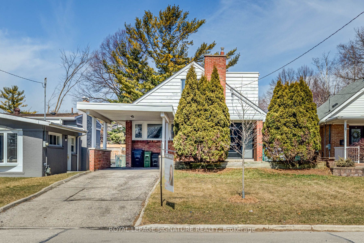
$1,249,000
Est. Payment
$4,770/mo*
*Based on 20% down, 4% interest, 30-year term
Listed by ROYAL LEPAGE SIGNATURE REALTY
Detached•MLS #E11981525•Price Change
Room Details
| Room | Features | Level |
|---|---|---|
Living Room 5.2 × 3.6 m | Picture WindowHardwood FloorCombined w/Dining | Main |
Kitchen 5.4 × 2.6 m | Stainless Steel ApplQuartz CounterLarge Window | Main |
Primary Bedroom 5.75 × 3.1 m | WindowHardwood FloorLarge Closet | Second |
Bedroom 2 5.75 × 2.7 m | Large WindowHardwood FloorLarge Closet | Second |
Kitchen 3.7 × 3.6 m | Tile FloorQuartz CounterCombined w/Laundry | Basement |
Bedroom 3.3 × 2.9 m | Above Grade WindowLaminateLED Lighting | Basement |
Client Remarks
Welcome to 38 Deerfield Rd, a stunning, fully renovated 3+3 bedroom, 2 kitchen, 1.5-story home! Nestled on an impressive 40 x 126 ft lot, this property offers endless possibilities for families, investors, or those looking to expand and perfect for a large Garden Suite! Step inside and be greeted by a bright, open-concept living space, flooded with natural light from large windows and enhanced by stylish LED lighting. The Engineered Hardwood flooring flows seamlessly throughout, adding warmth and sophistication. The modern chefs kitchen is a true showpiece, boasting quartz countertops, sleek cabinetry, stainless steel appliances, and a seamless flow into the dining and living areas, making it perfect for entertaining. The cozy family room with walk-out to backyard can also be used as a spacious main floor bedroom! On the 2nd level, you'll find two spacious bedrooms with ample closet space, accompanied by a luxurious bathroom featuring a modern vanity, an oversized glass shower and rough-in for 2nd floor laundry. The fully finished basement with a separate entrance offers incredible in-law suite or rental potential! Complete with a second kitchen, three generously sized bedrooms, a full bathroom, as well as an additional 2-piece bath! Above grade window allow for an abundance of natural light! Outside, the private driveway and attached carport provide 4 parking spaces and the massive backyard offers endless possibilities for outdoor enjoyment, future expansion or gardensuite.
About This Property
38 Deerfield Road, Scarborough, M1K 4X1
Home Overview
Basic Information
Walk around the neighborhood
38 Deerfield Road, Scarborough, M1K 4X1
Shally Shi
Sales Representative, Dolphin Realty Inc
English, Mandarin
Residential ResaleProperty ManagementPre Construction
Mortgage Information
Estimated Payment
$0 Principal and Interest
 Walk Score for 38 Deerfield Road
Walk Score for 38 Deerfield Road

Book a Showing
Tour this home with Shally
Frequently Asked Questions
Can't find what you're looking for? Contact our support team for more information.
Check out 100+ listings near this property. Listings updated daily
See the Latest Listings by Cities
1500+ home for sale in Ontario

Looking for Your Perfect Home?
Let us help you find the perfect home that matches your lifestyle
