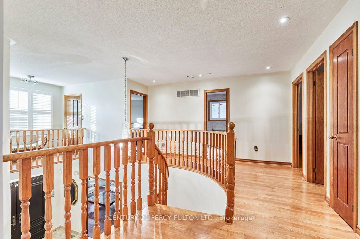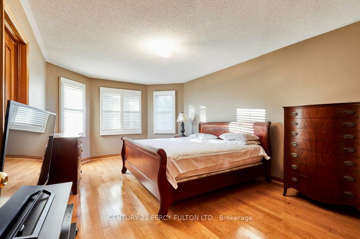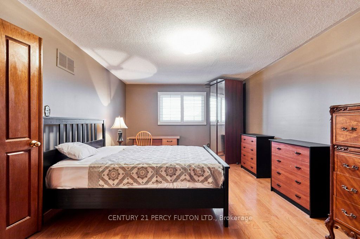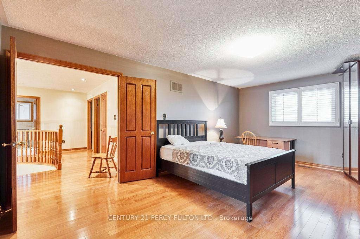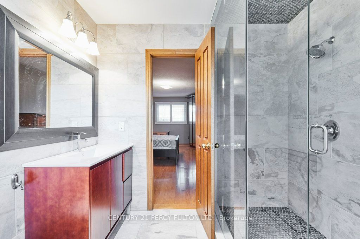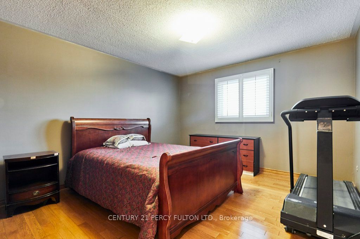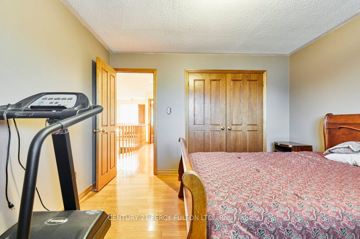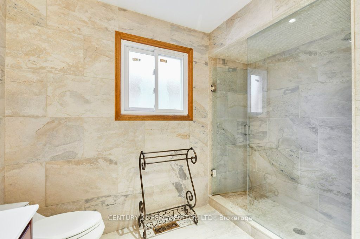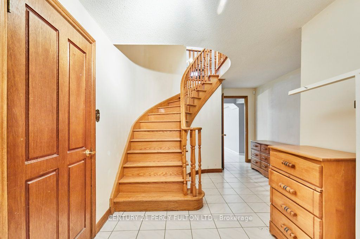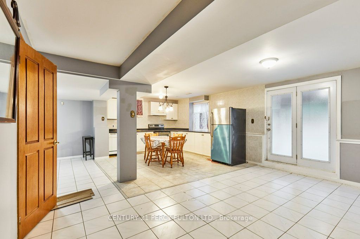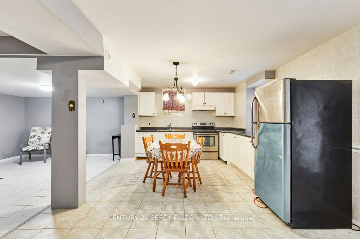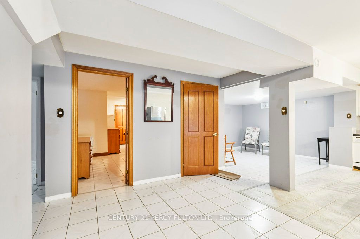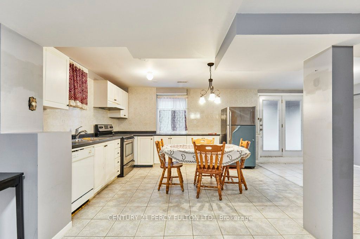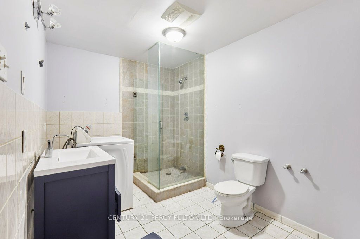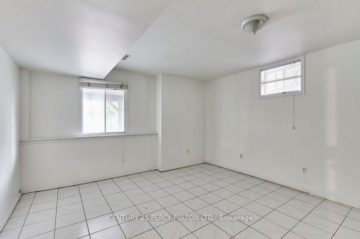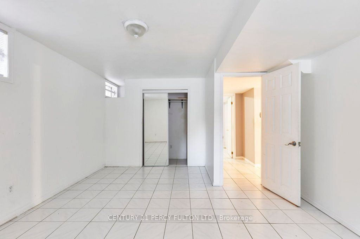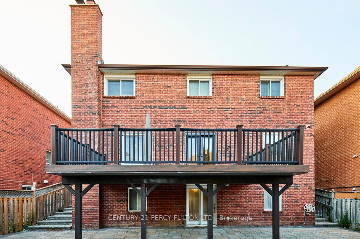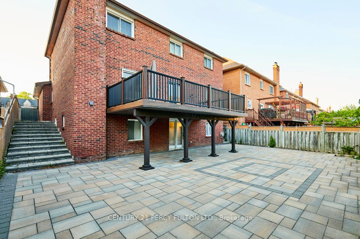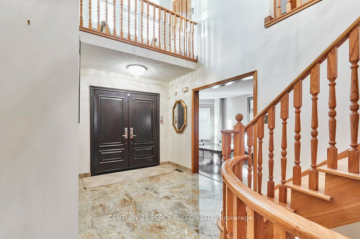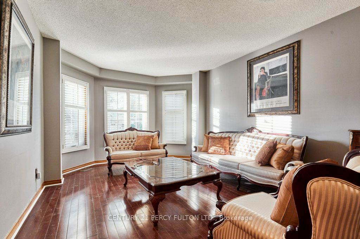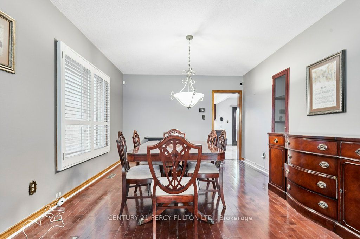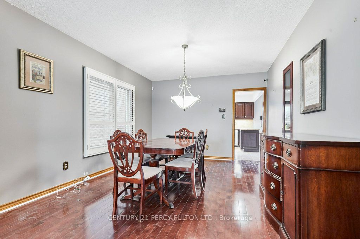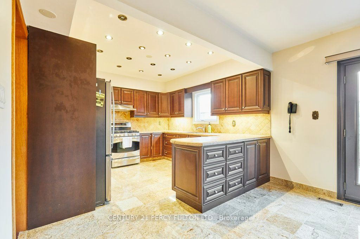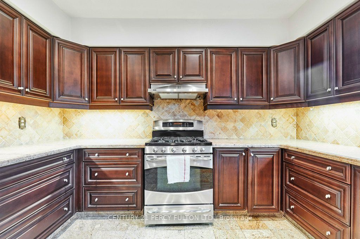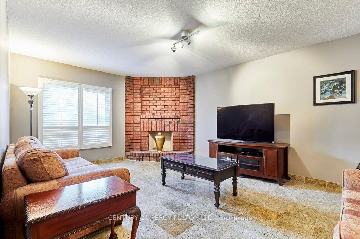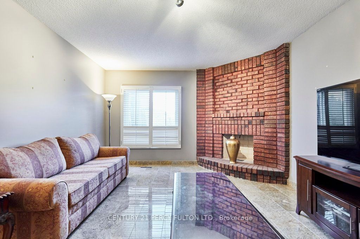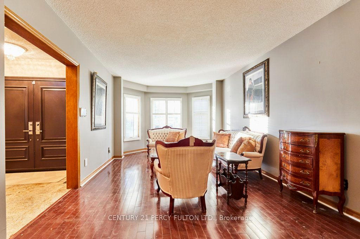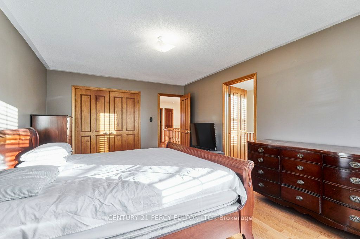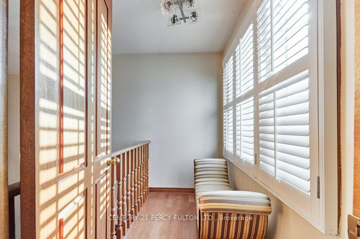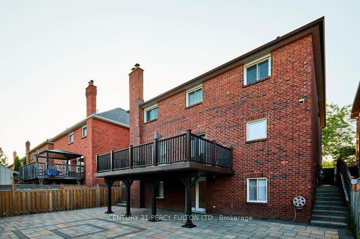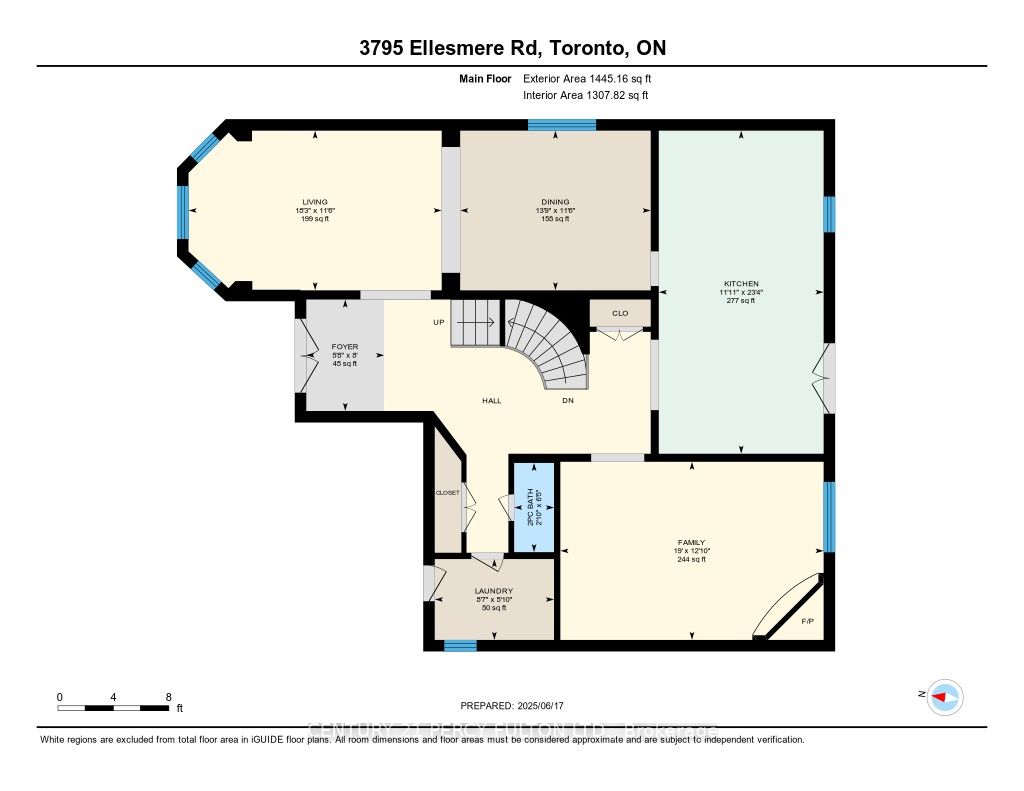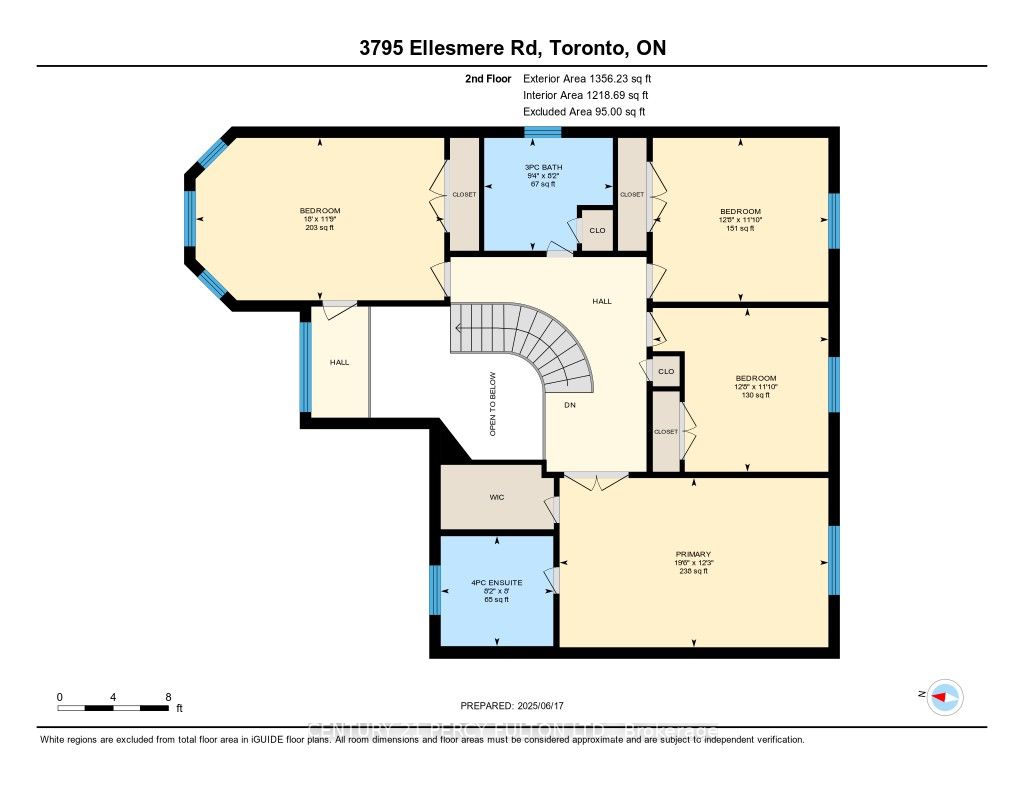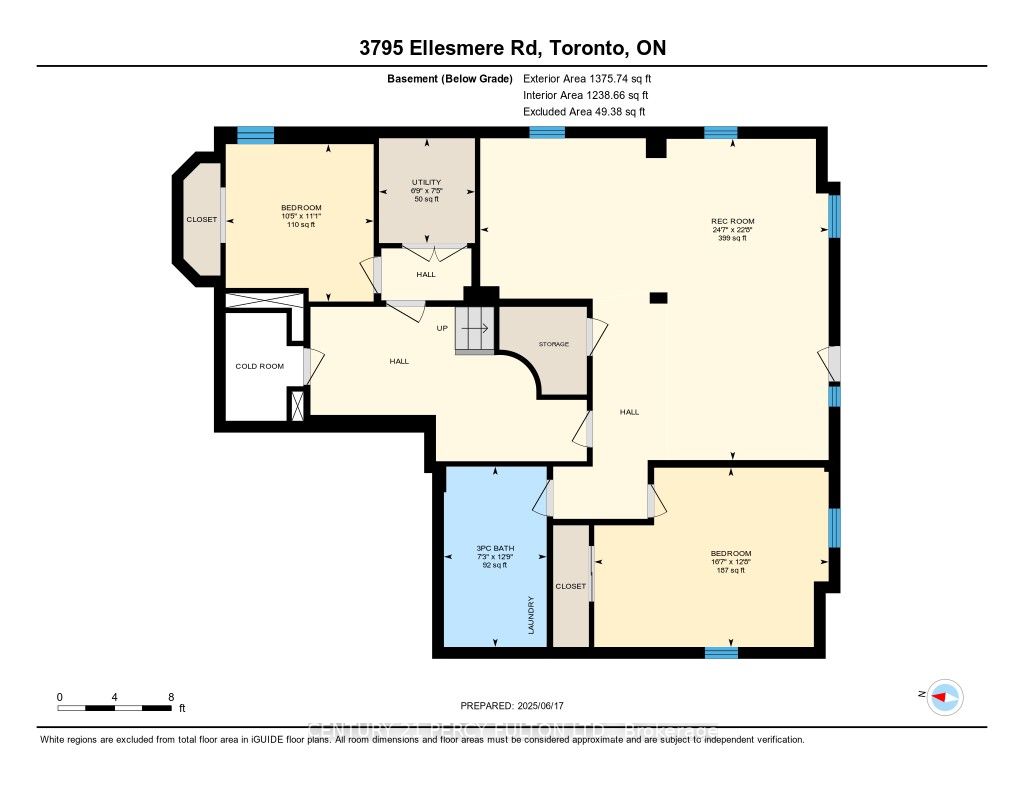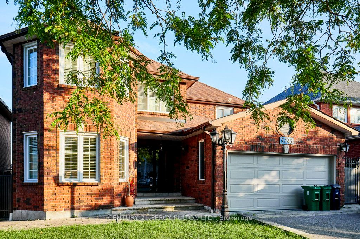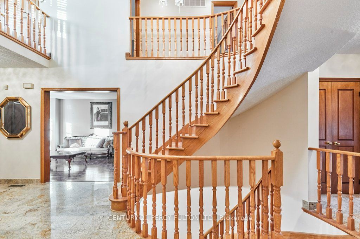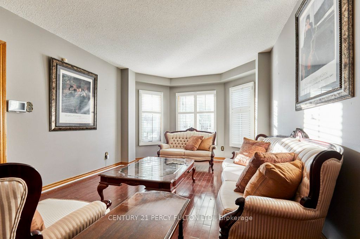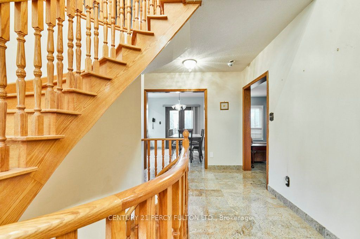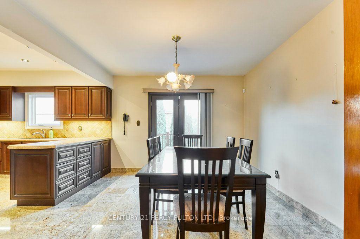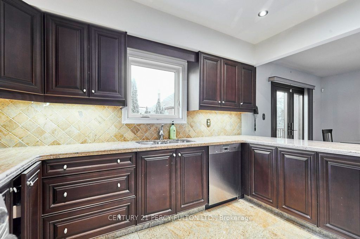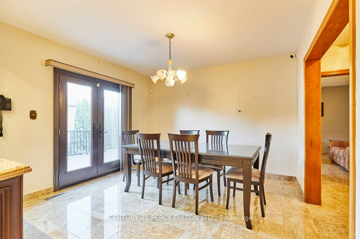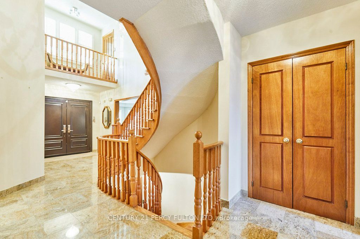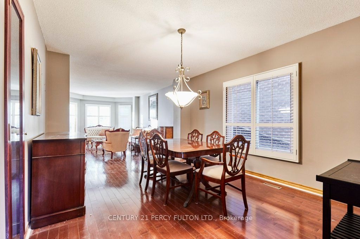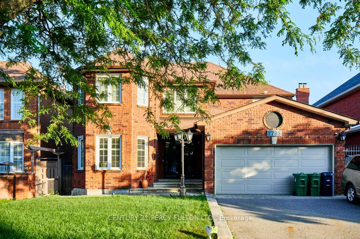
$1,450,000
Est. Payment
$5,538/mo*
*Based on 20% down, 4% interest, 30-year term
Listed by CENTURY 21 PERCY FULTON LTD.
Detached•MLS #E12229614•New
Room Details
| Room | Features | Level |
|---|---|---|
Living Room 6 × 3.5 m | ParquetBay Window | Ground |
Dining Room 4.2 × 3.5 m | ParquetSeparate Room | Ground |
Kitchen 3.7 × 3.5 m | Ceramic FloorIlluminated Ceiling | Ground |
Primary Bedroom 5.9 × 3.7 m | 4 Pc EnsuiteWalk-In Closet(s) | Second |
Bedroom 2 3.9 × 3.6 m | Double Closet | Second |
Bedroom 3 3.85 × 3.6 m | Double Closet | Second |
Client Remarks
Welcome to 3795 Ellesmere Rd in the sought-after Highland Creek community! This spacious 3190 sq.ft home offers 4 bedrooms, 4 bathrooms and a fully finished WALK-OUT basement in-law suite in. Enjoy a low-maintenance interlock stone backyard, perfect for entertaining. Features and upgrades include: ceramic and hardwood floors throughout, renovated kitchen, renovated washrooms, generous living areas, 2 car garage and a family-friendly layout. Close to schools, parks, transit, and all amenities. A perfect blend of space, comfort, and location!
About This Property
3795 Ellesmere Road, Scarborough, M1C 1H8
Home Overview
Basic Information
Walk around the neighborhood
3795 Ellesmere Road, Scarborough, M1C 1H8
Shally Shi
Sales Representative, Dolphin Realty Inc
English, Mandarin
Residential ResaleProperty ManagementPre Construction
Mortgage Information
Estimated Payment
$0 Principal and Interest
 Walk Score for 3795 Ellesmere Road
Walk Score for 3795 Ellesmere Road

Book a Showing
Tour this home with Shally
Frequently Asked Questions
Can't find what you're looking for? Contact our support team for more information.
See the Latest Listings by Cities
1500+ home for sale in Ontario

Looking for Your Perfect Home?
Let us help you find the perfect home that matches your lifestyle
