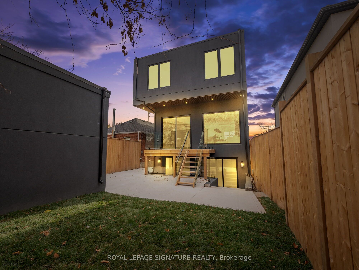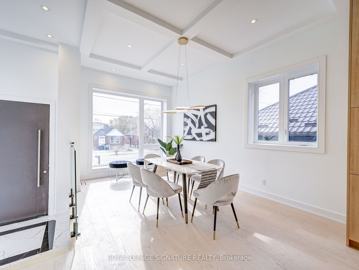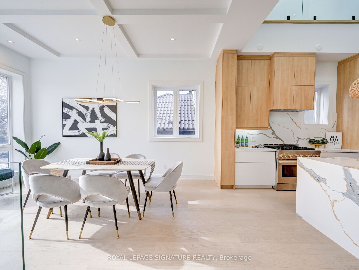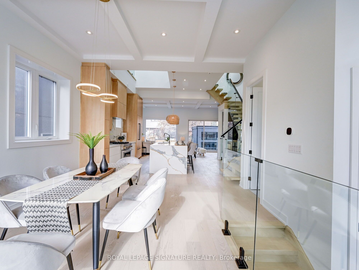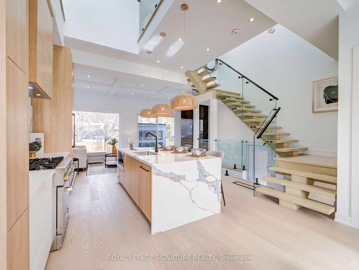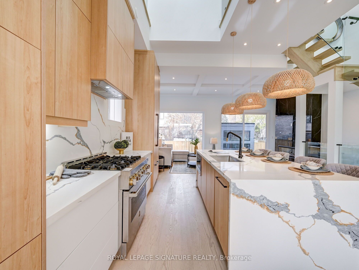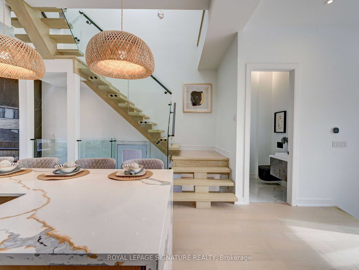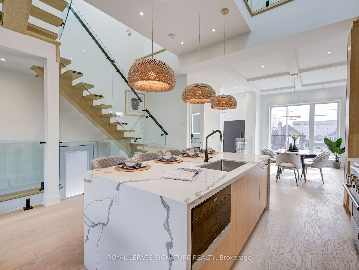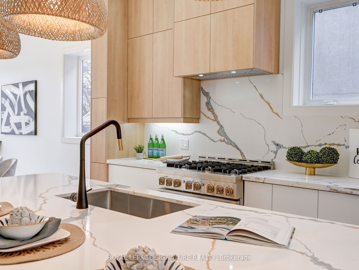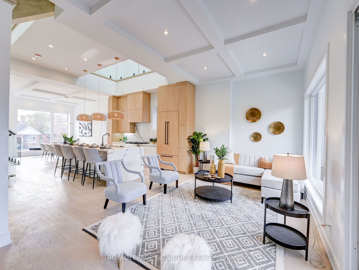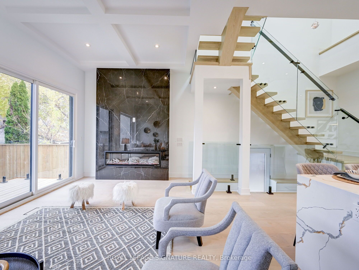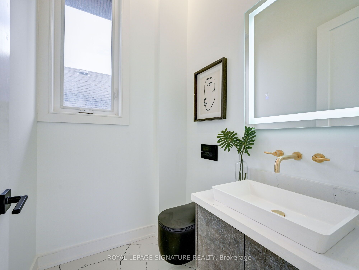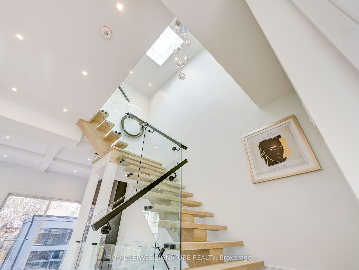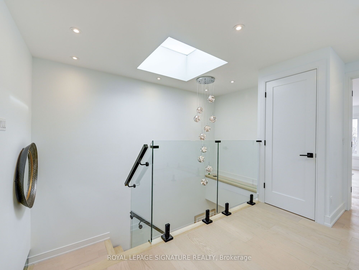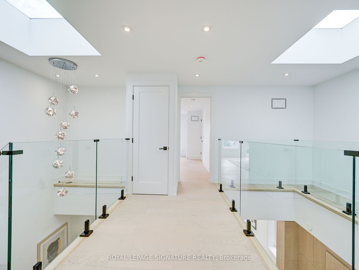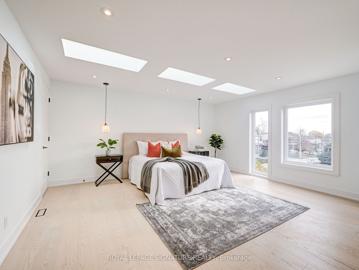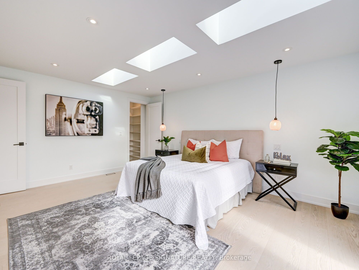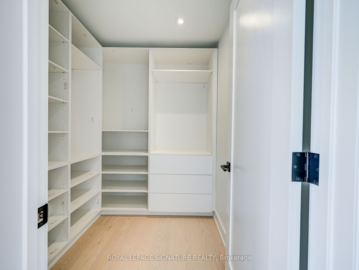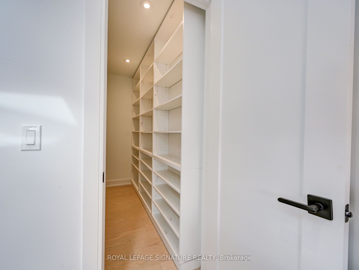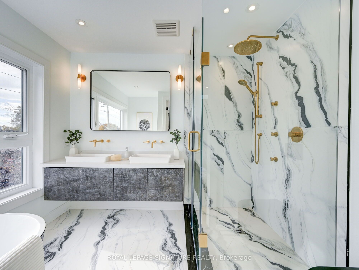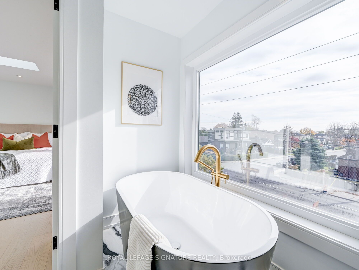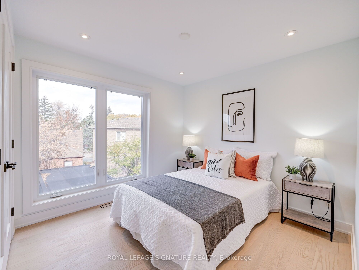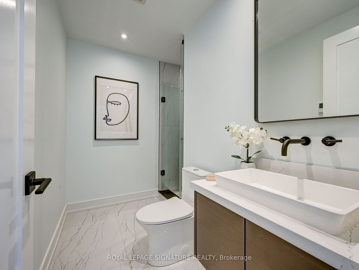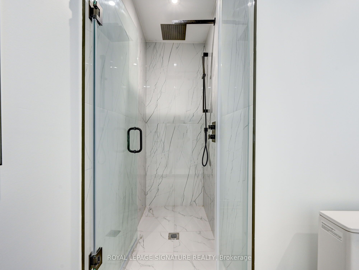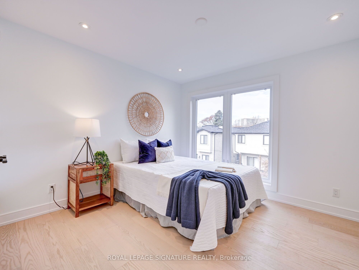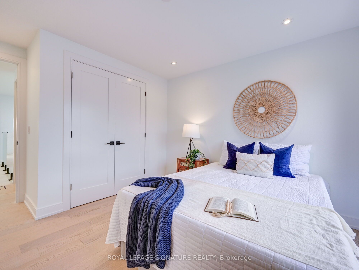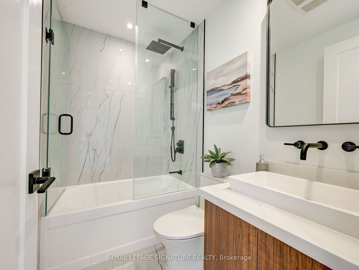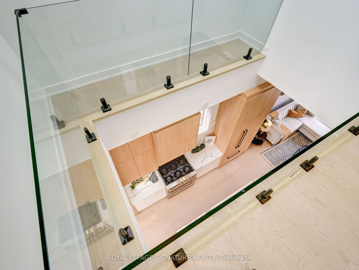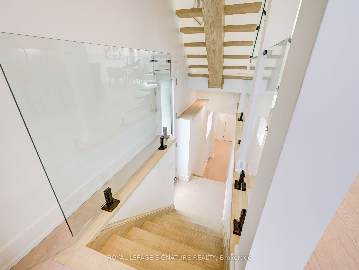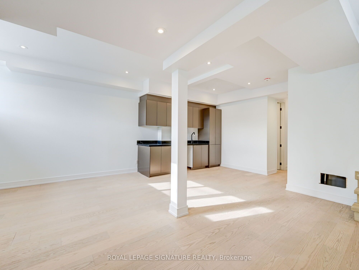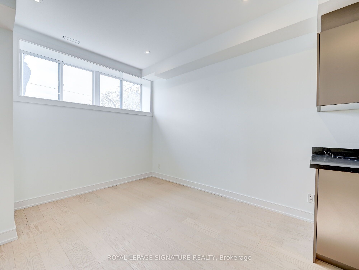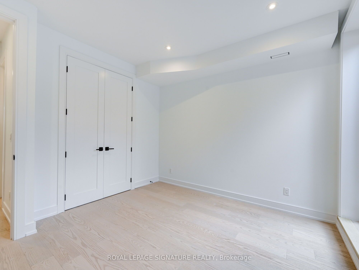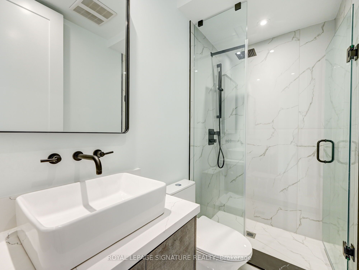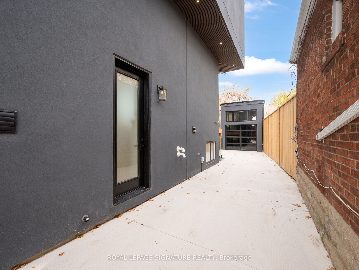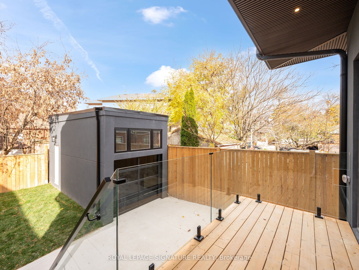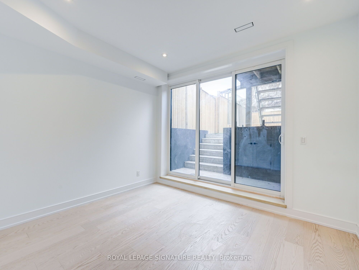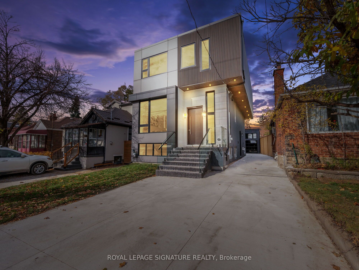
$1,999,000
Est. Payment
$7,635/mo*
*Based on 20% down, 4% interest, 30-year term
Listed by ROYAL LEPAGE SIGNATURE REALTY
Detached•MLS #E12175700•New
Room Details
| Room | Features | Level |
|---|---|---|
Dining Room 5.11 × 4.59 m | Large WindowHardwood Floor | Main |
Kitchen 3.1 × 5.16 m | Centre IslandMarble CounterSkylight | Main |
Primary Bedroom 4.93 × 4.69 m | Skylight5 Pc EnsuiteHeated Floor | Second |
Bedroom 2 3.44 × 3.38 m | Large WindowHardwood FloorLarge Closet | Second |
Bedroom 3 2.91 × 3.54 m | 3 Pc EnsuiteLarge WindowHardwood Floor | Second |
Bedroom 3.43 × 3.37 m | Sliding DoorsLarge Window | Lower |
Client Remarks
RARE OPPORTUNITY! Welcome to 376 O'Connor a stunning, modern custom home with a sophisticated Boho flair. Lightly lived in and meticulously maintained, this architectural gemblends luxurious design with high-end finishes in every corner. Designed with entertainers in mind, the open-concept floor plan features soaring 14-ft ceilings on the main floor,floor-to-ceiling windows, and a dramatic marble fireplace that anchors the living space.Flooded with natural light from 5 skylights and expansive windows, the home offers a warm,airy atmosphere throughout. The chef's kitchen is a showstopper, complete with a skylight above, a massive marble island, JennAir appliances, push-to-open cabinetry, and statement lighting. Upstairs, you'll find a full laundry room and spa-inspired bathrooms with heated tile floors. The finished basement boasts 9-ft ceilings, large windows, a sleek wet bar, a second laundry room, and multiple walkouts perfect for guests, entertaining, or a private suite. Outside, the backyard oasis includes a glass-railed deck, lush green space, a natural gas BBQ hookup, and a show car garage like no other: insulated with 14-ft ceilings, its own electrical panel, and ample space for a lift or EV charging station. No expense was spared and the attention to detail is unmatched. If you're looking for a one-of-a-kind home that fuses style, comfort, and functionality this is it. Don't miss your chance to own this modern masterpiece.
About This Property
376 O'Connor Drive, Scarborough, M4J 2V7
Home Overview
Basic Information
Walk around the neighborhood
376 O'Connor Drive, Scarborough, M4J 2V7
Shally Shi
Sales Representative, Dolphin Realty Inc
English, Mandarin
Residential ResaleProperty ManagementPre Construction
Mortgage Information
Estimated Payment
$0 Principal and Interest
 Walk Score for 376 O'Connor Drive
Walk Score for 376 O'Connor Drive

Book a Showing
Tour this home with Shally
Frequently Asked Questions
Can't find what you're looking for? Contact our support team for more information.
See the Latest Listings by Cities
1500+ home for sale in Ontario

Looking for Your Perfect Home?
Let us help you find the perfect home that matches your lifestyle
