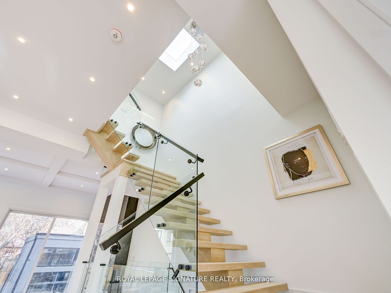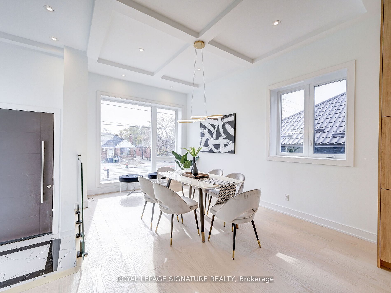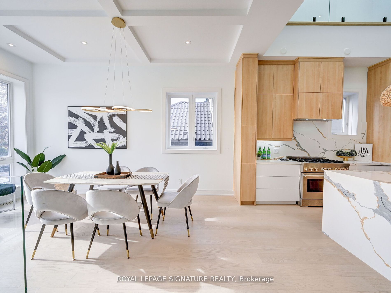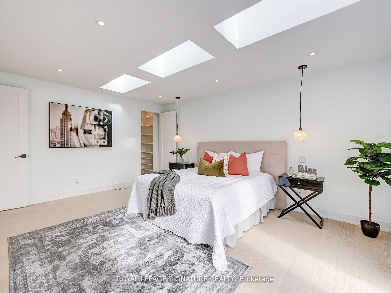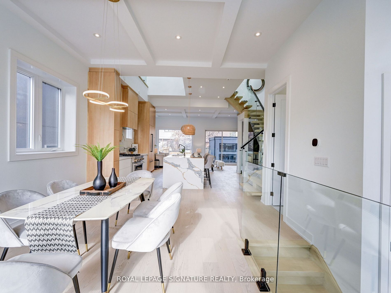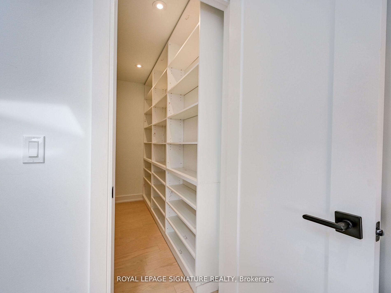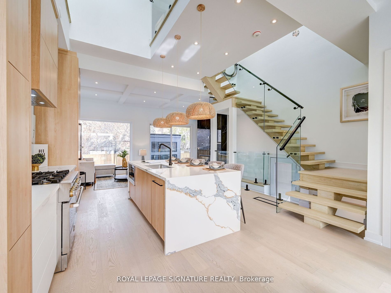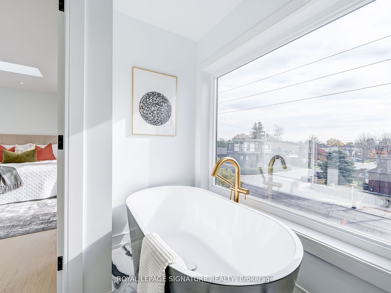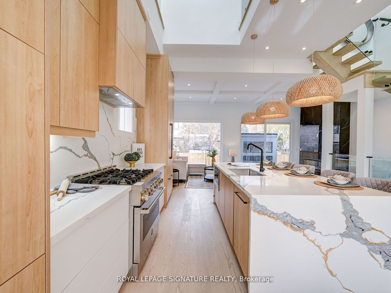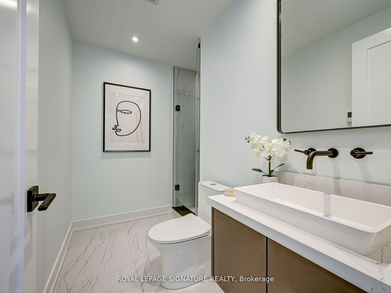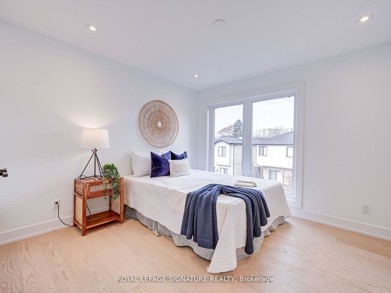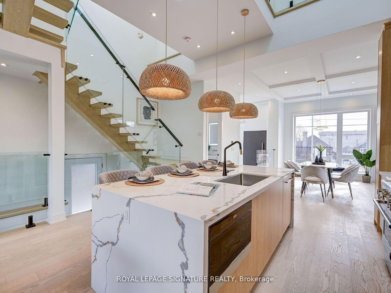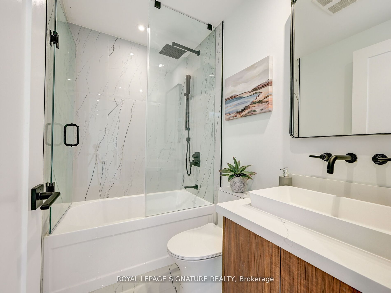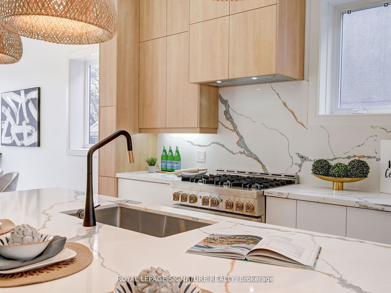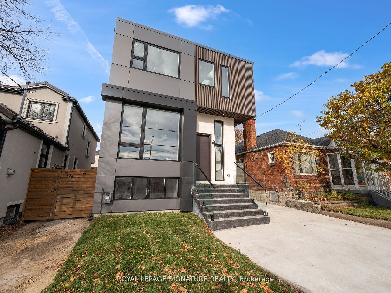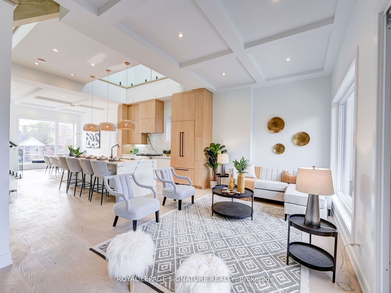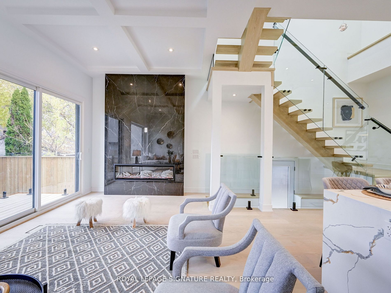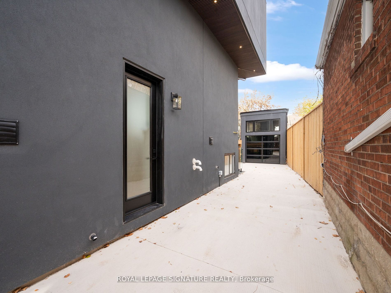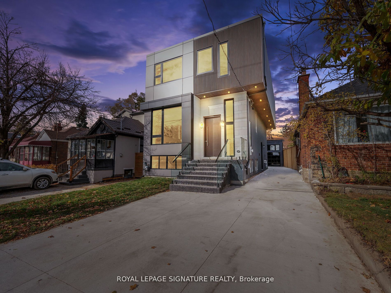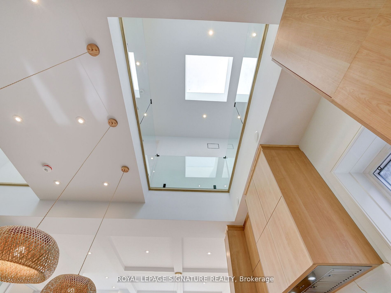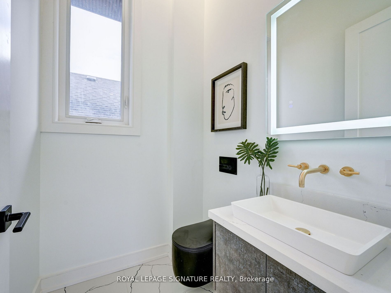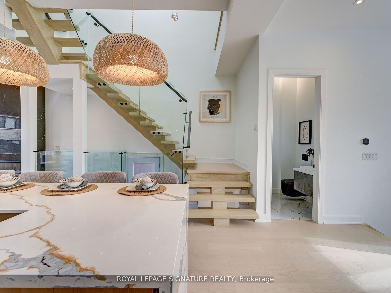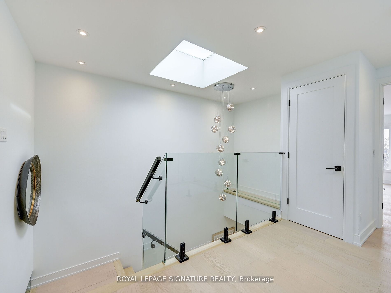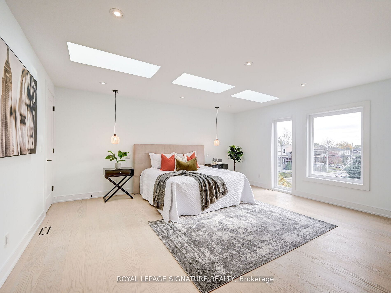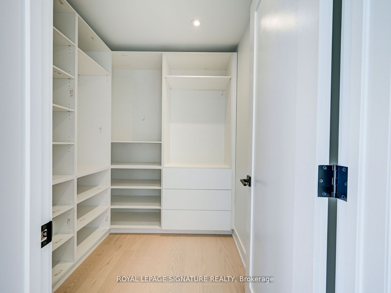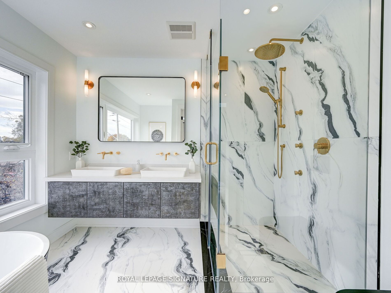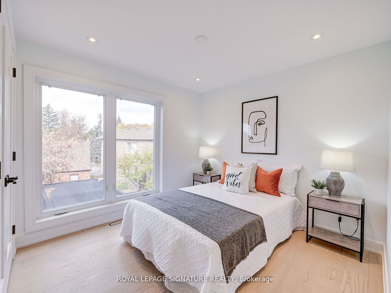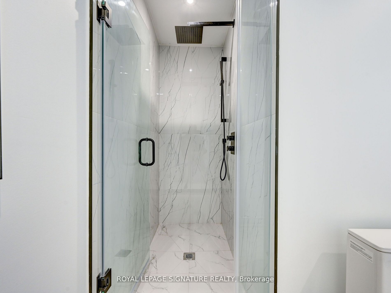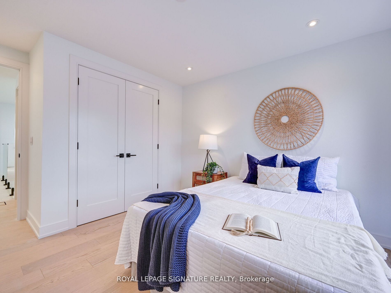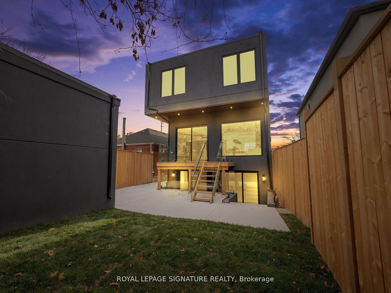
$5,000 /mo
Listed by ROYAL LEPAGE SIGNATURE REALTY
Detached•MLS #E12175661•New
Room Details
| Room | Features | Level |
|---|---|---|
Dining Room 5.11 × 4.59 m | Large WindowHardwood Floor | Main |
Kitchen 5.16 × 5.16 m | Centre IslandQuartz CounterSkylight | Main |
Primary Bedroom 4.69 × 4.69 m | Skylight5 Pc EnsuiteHeated Floor | Second |
Bedroom 2 3.38 × 3.38 m | Large WindowHardwood FloorLarge Closet | Second |
Bedroom 3 3.54 × 3.54 m | 3 Pc BathLarge WindowHardwood Floor | Second |
Client Remarks
Modern Custom Home with Exceptional Design! This stunning residence offers a seamless open-concept floor plan, perfect for entertaining. Thoughtfully designed with high-end finishes throughout-large windows, 5 skylights, soaring 12ft ceilings, and a floor-to-ceiling fireplace. The chefs kitchen features a skylight above, oversized island, JennAir appliances, and sleek push-to-open cabinetry.Enjoy heated tile floors in the bathrooms and a convenient top-floor laundry room. The backyard isa private oasis with a spacious deck, glass railing, lush green space, and a detached garage.Centrally located steps to transit, restaurants, and shopping, and just minutes to the highway. A true gem you don't want to miss!
About This Property
376 O'Connor Drive, Scarborough, M4J 2V7
Home Overview
Basic Information
Walk around the neighborhood
376 O'Connor Drive, Scarborough, M4J 2V7
Shally Shi
Sales Representative, Dolphin Realty Inc
English, Mandarin
Residential ResaleProperty ManagementPre Construction
 Walk Score for 376 O'Connor Drive
Walk Score for 376 O'Connor Drive

Book a Showing
Tour this home with Shally
Frequently Asked Questions
Can't find what you're looking for? Contact our support team for more information.
See the Latest Listings by Cities
1500+ home for sale in Ontario

Looking for Your Perfect Home?
Let us help you find the perfect home that matches your lifestyle
