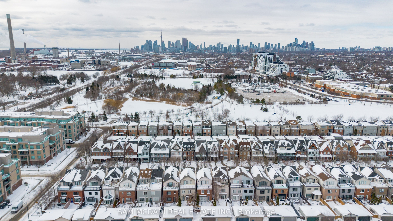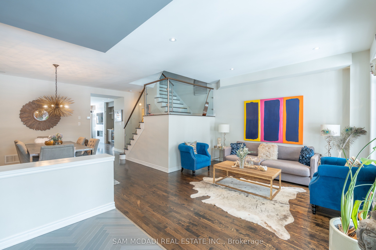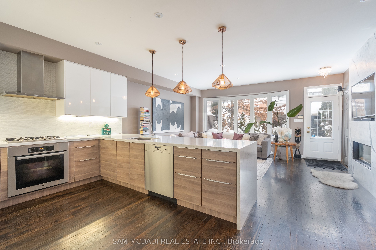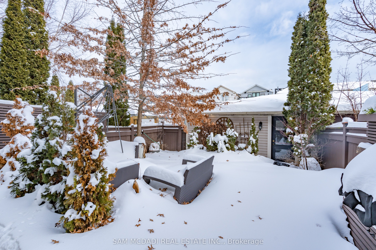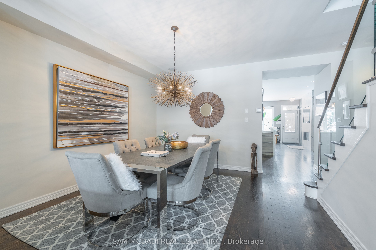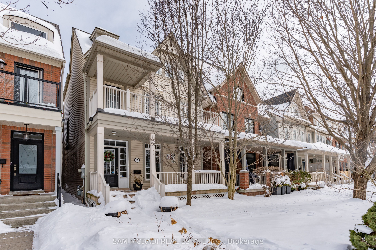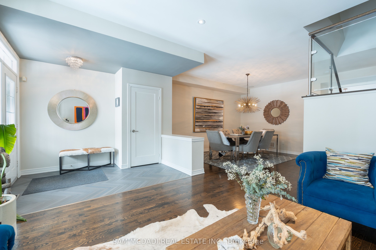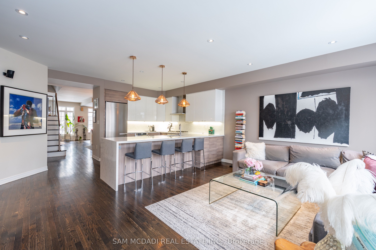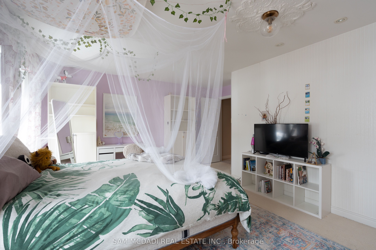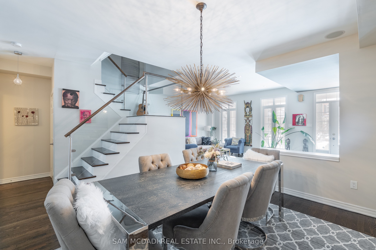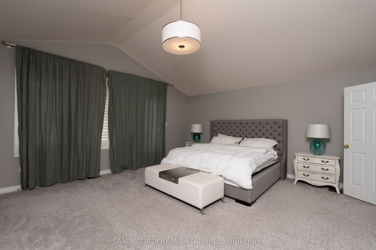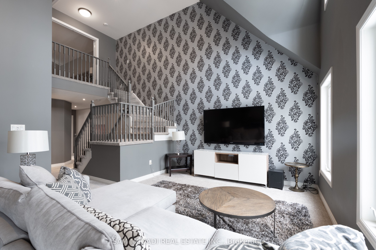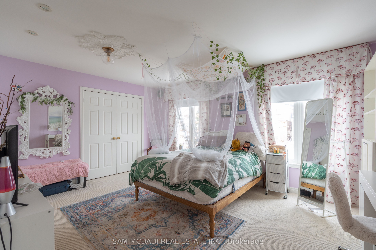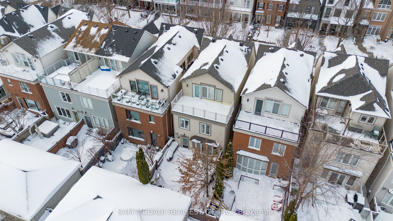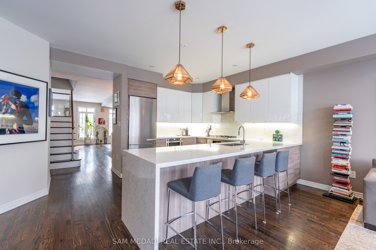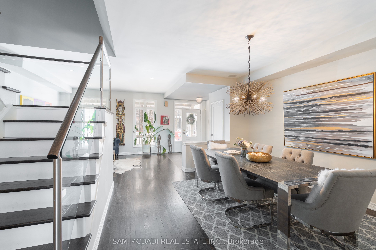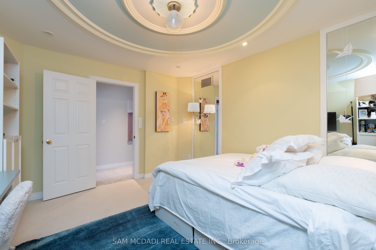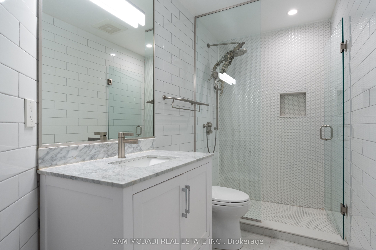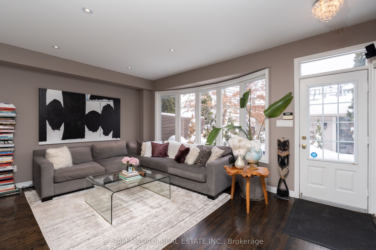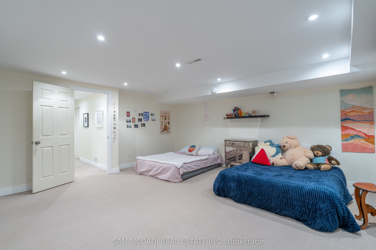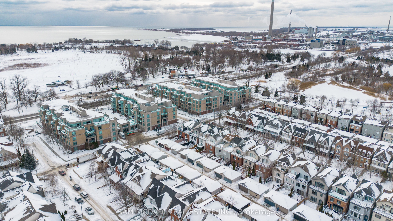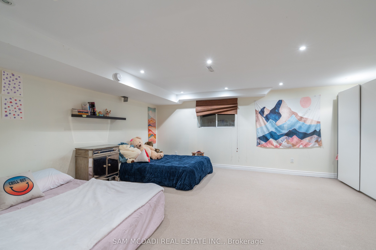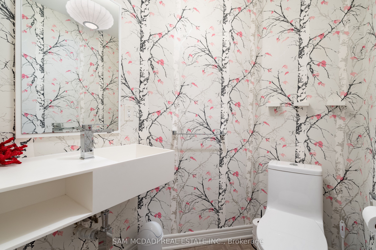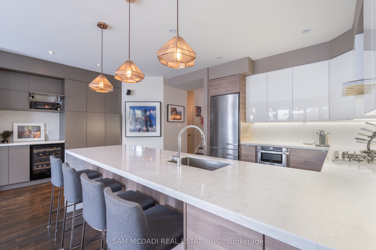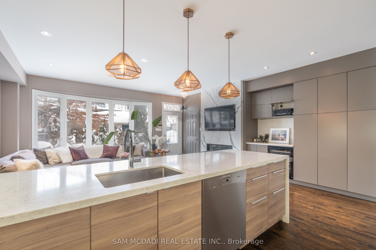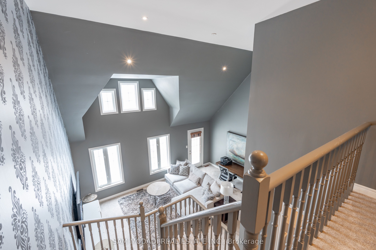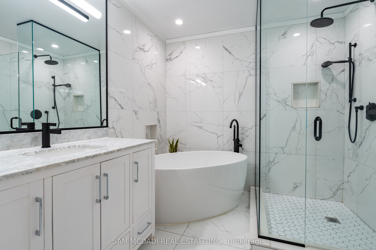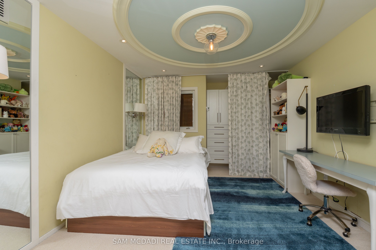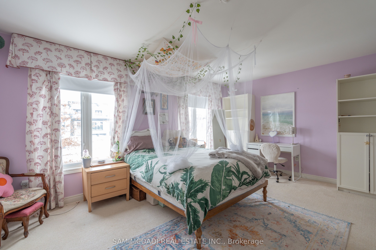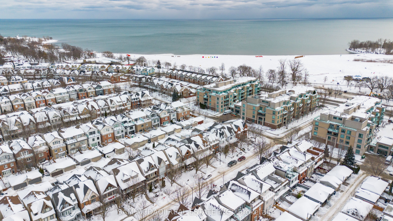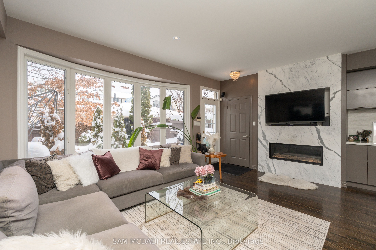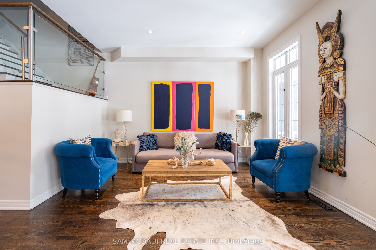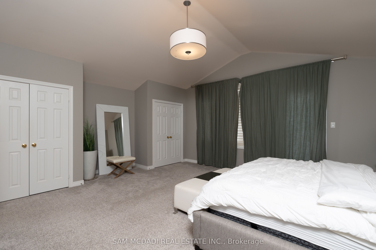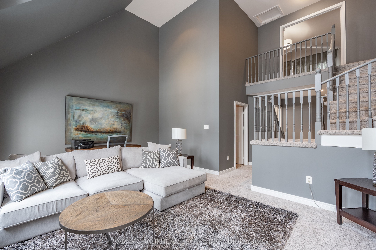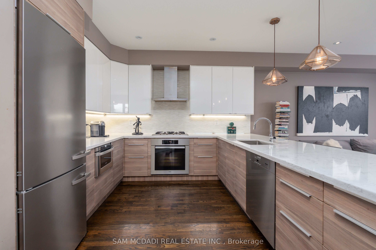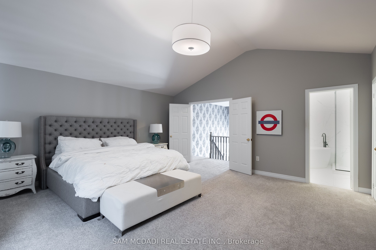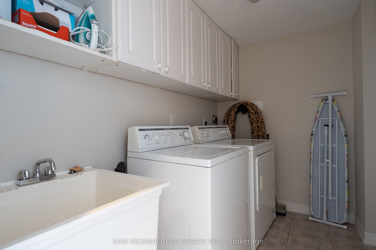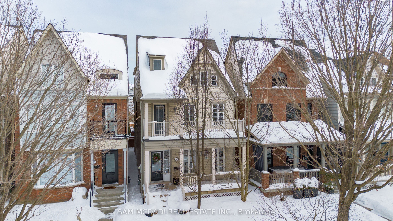
$3,288,000
Est. Payment
$12,558/mo*
*Based on 20% down, 4% interest, 30-year term
Listed by SAM MCDADI REAL ESTATE INC.
Detached•MLS #E11983871•New
Room Details
| Room | Features | Level |
|---|---|---|
Kitchen 6.01 × 4.47 m | Stainless Steel ApplQuartz CounterOverlooks Family | Main |
Dining Room 3.98 × 3.68 m | Built-in SpeakersOpen ConceptHardwood Floor | Main |
Living Room 6.01 × 3.77 m | Pot LightsOpen ConceptPicture Window | Main |
Primary Bedroom 6.03 × 5.19 m | His and Hers Closets4 Pc EnsuiteVaulted Ceiling(s) | Third |
Bedroom 2 4.99 × 4.59 m | ClosetWindowBroadloom | Second |
Bedroom 3 4.67 × 4.2 m | Pot LightsWindowCoffered Ceiling(s) | Second |
Client Remarks
Welcome to this beautifully renovated three-story executive home in The Beaches, offering over 3,700 square feet of living space, blending comfort and style, in a prime location. Just steps from Queen Street East, it's surrounded by cafes, local shops, and the Boardwalk, making it easy to enjoy the best of the neighbourhood. As you step inside, the main floor has a welcoming, open feel with hardwood floors, pot lights throughout, and plenty of natural light. The kitchen is modern, functional, and equipped with sleek cabinetry, quartz countertops, a spacious island, and top-of-the-line stainless steel appliances. It flows into the family room, where a gas fireplace and large windows create a cozy and airy space and walks out to the backyard, making it easy to enjoy some fresh air and the private backyard retreat. Built-in speakers in the dining area enhance the ambiance for entertaining. Upstairs, the Owner's suite is a private escape, featuring a 4-piece ensuite that includes a soaking tub and glass shower. The additional two well-sized bedrooms with closets and a shared 3-piece bathroom are located just on the second level. On the same level, a loft area with soaring 20-foot vaulted ceilings adds to the sense of space and character, leading to a walkout balcony, perfect for quiet mornings. The finished basement adds even more flexibility for guest accommodations, with 2 spacious bedrooms, a 3-piece bath, ample storage space and broadloom throughout adding warmth. This home is perfectly positioned a short walk from Woodbine Park and Ashbridges Bay Park, which offer scenic waterfront views and picnic areas. It is in close proximity to top-rated schools, with quick access to Lakeshore Blvd and the Gardiner Expressway, making downtown Toronto just a short drive away.
About This Property
37 Winners Circle, Scarborough, M4L 3Y7
Home Overview
Basic Information
Walk around the neighborhood
37 Winners Circle, Scarborough, M4L 3Y7
Shally Shi
Sales Representative, Dolphin Realty Inc
English, Mandarin
Residential ResaleProperty ManagementPre Construction
Mortgage Information
Estimated Payment
$0 Principal and Interest
 Walk Score for 37 Winners Circle
Walk Score for 37 Winners Circle

Book a Showing
Tour this home with Shally
Frequently Asked Questions
Can't find what you're looking for? Contact our support team for more information.
See the Latest Listings by Cities
1500+ home for sale in Ontario

Looking for Your Perfect Home?
Let us help you find the perfect home that matches your lifestyle
