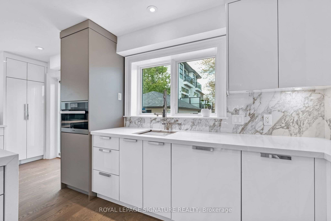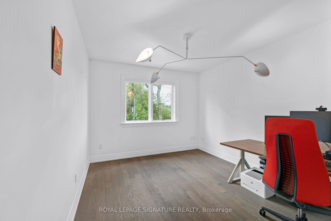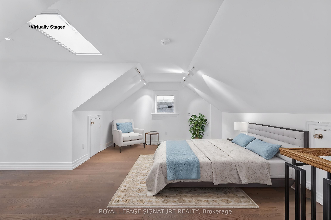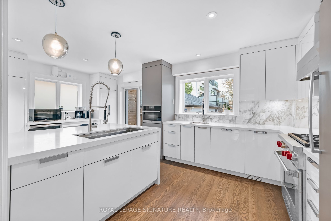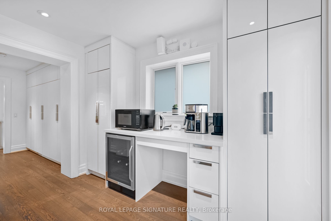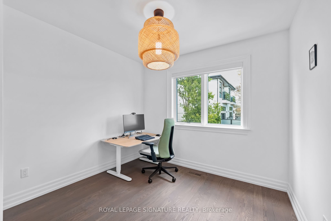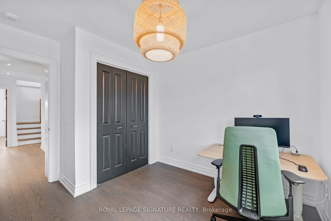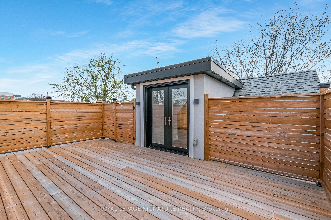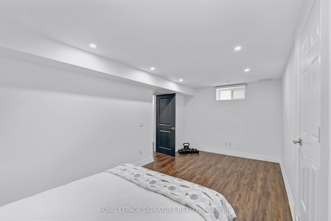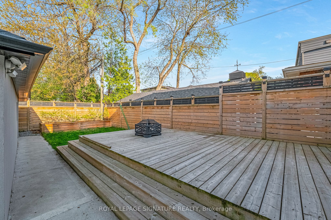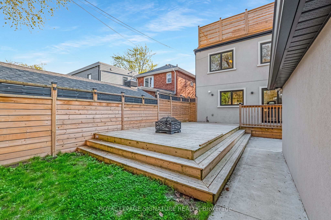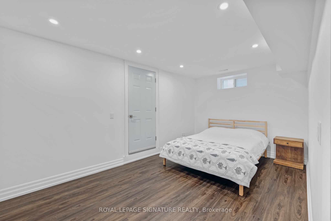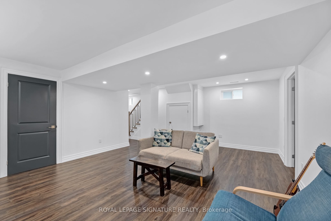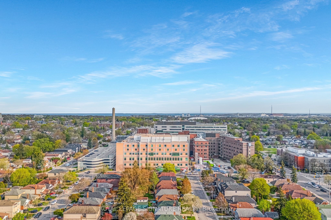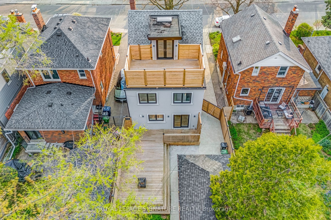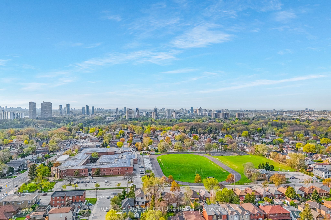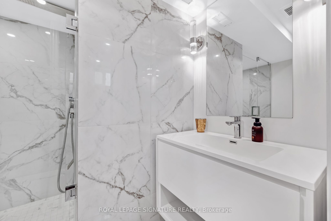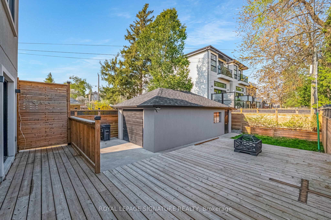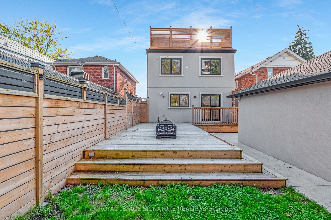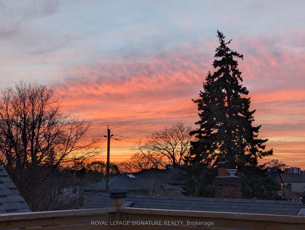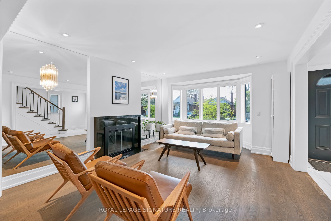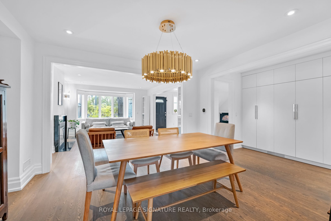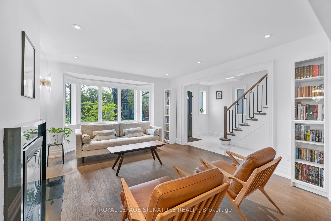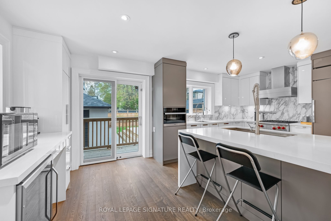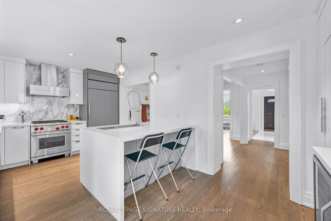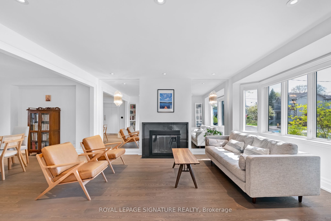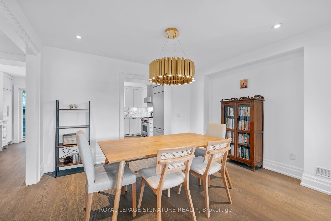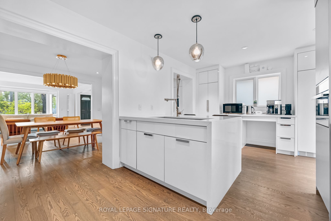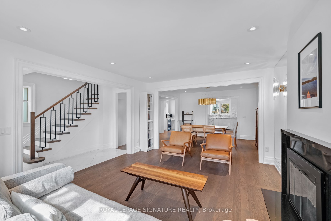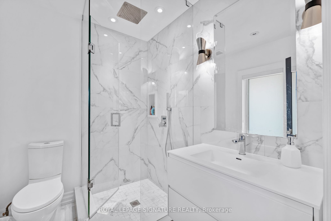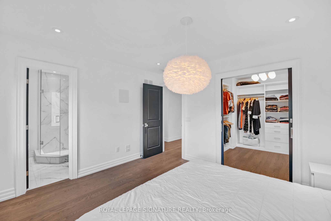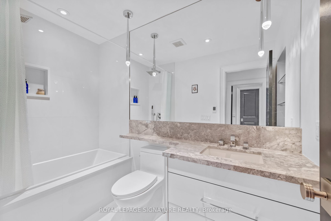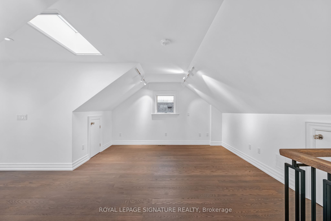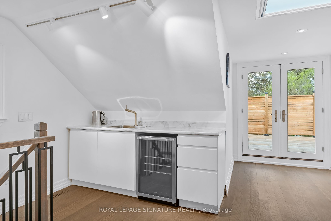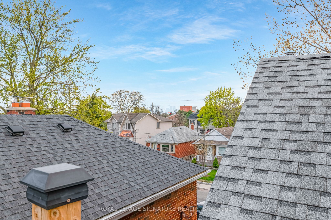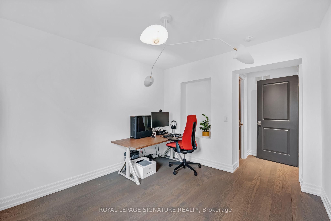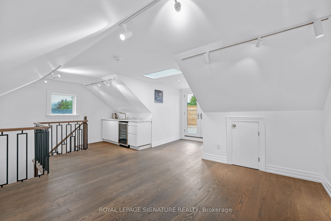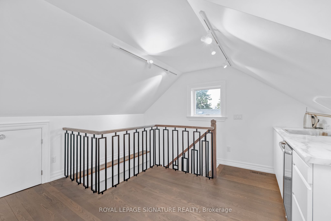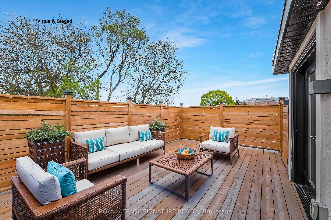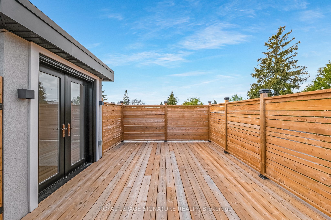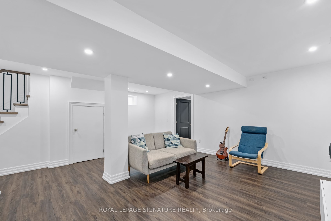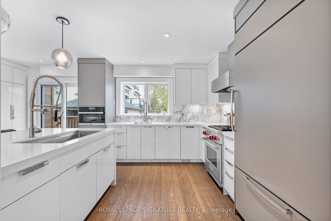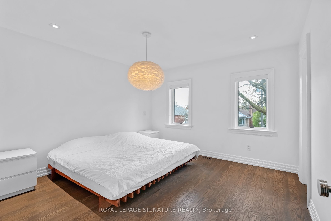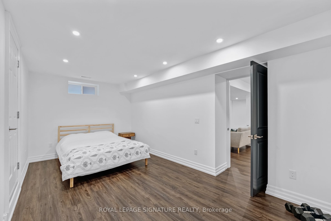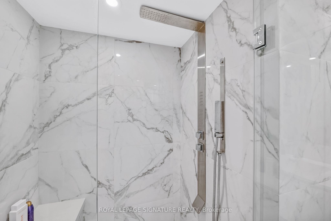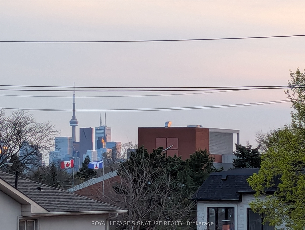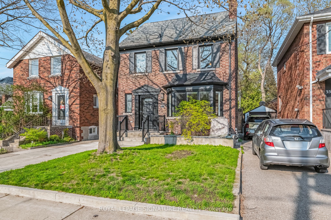
$5,950 /mo
Listed by ROYAL LEPAGE SIGNATURE REALTY
Detached•MLS #E12142055•New
Room Details
| Room | Features | Level |
|---|---|---|
Living Room 3.77 × 4.9 m | Hardwood FloorBay WindowPot Lights | Main |
Dining Room 3.77 × 3.23 m | Hardwood FloorPot Lights | Main |
Kitchen 6.06 × 3.34 m | Stone CountersW/O To DeckB/I Appliances | Main |
Primary Bedroom 3.8 × 3.57 m | Hardwood Floor3 Pc EnsuiteWalk-In Closet(s) | Second |
Bedroom 2 3.06 × 5.02 m | Hardwood FloorWalk-In Closet(s)Window | Second |
Bedroom 3 2.9 × 3.37 m | Hardwood FloorClosetWindow | Second |
Client Remarks
***Option to be partially furnished** A rare lease opportunity in one of East York's most vibrant pockets, this beautiful executive two-and-a-half-story home blends thoughtful design with outstanding indoor and outdoor living. On the main floor, you'll find a bright, open layout anchored by a contemporary kitchen with high-end appliances (Wolf stove, Sub-Zero fridge, separate coffee station with wine fridge) and custom finishes. Tons of built-in storage. Walk out to a private backyard patio, which is ideal for al fresco dining, weekend BBQ's, or quiet weekday morning coffee. Large deck with fire pit and gas hookup for a BBQ. The second floor offers three good-sized bedrooms, including a primary suite with an ensuite bath and a massive walk-in closet, and great storage in other bedrooms. Heated floors in bathrooms.The third level is a true bonus. It is perfect as a 4th bedroom, work-from-home office, creative studio, or additional lounge space. It has a built-in wet bar and access to the private rooftop deck, which spans 300 sq ft. Bright with lots of natural light from skylight, French doors, and windows.The fully finished basement adds serious versatility, with high ceilings, a 5th bedroom - ideal for guest, and flexible living space - whether a rec room, fitness zone, guest suite, or even potential for nanny or in-law setup. Heated floors throughout the basement. Street transit 2 minute walk, Subway less than 1 km away. Located 15-minute walk to vibrant Danforth Ave where you can enjoy a diverse mix of shops, cafes, and dining. Families will appreciate RH McGregor Elementary, with its sought-after French Immersion Program, and the strong sense of community, enriched by local amenities, the proximity to community schools, and parks.Nearby: Michael Garron Hospital, East York Civic Centre, easy access to DVP.
About This Property
37 Fairside Avenue, Scarborough, M4C 3H1
Home Overview
Basic Information
Walk around the neighborhood
37 Fairside Avenue, Scarborough, M4C 3H1
Shally Shi
Sales Representative, Dolphin Realty Inc
English, Mandarin
Residential ResaleProperty ManagementPre Construction
 Walk Score for 37 Fairside Avenue
Walk Score for 37 Fairside Avenue

Book a Showing
Tour this home with Shally
Frequently Asked Questions
Can't find what you're looking for? Contact our support team for more information.
See the Latest Listings by Cities
1500+ home for sale in Ontario

Looking for Your Perfect Home?
Let us help you find the perfect home that matches your lifestyle
