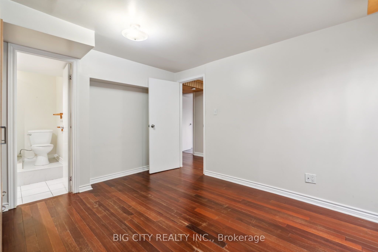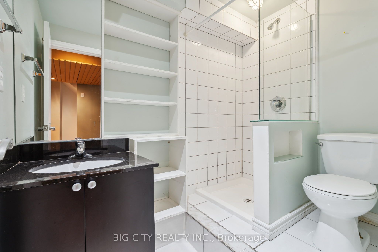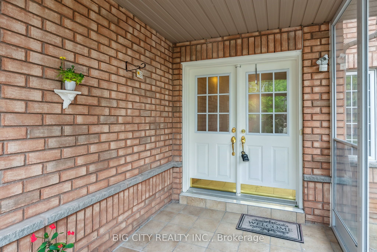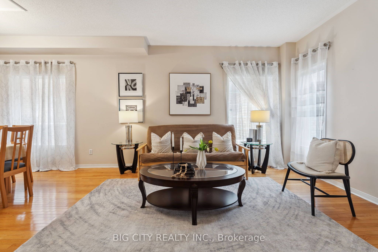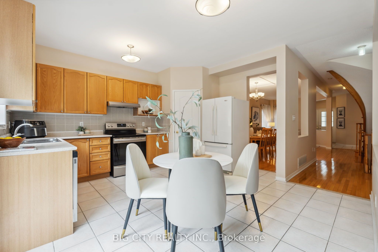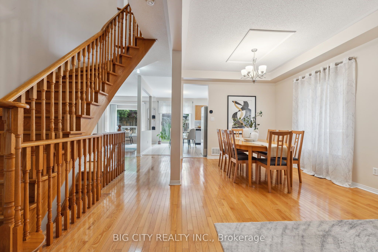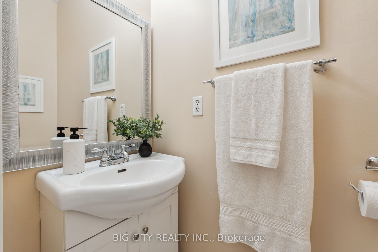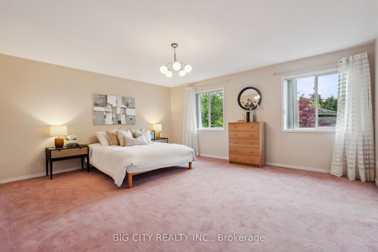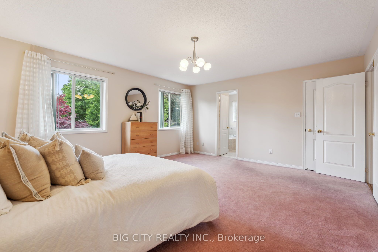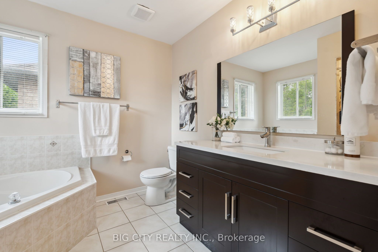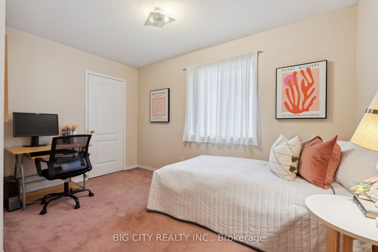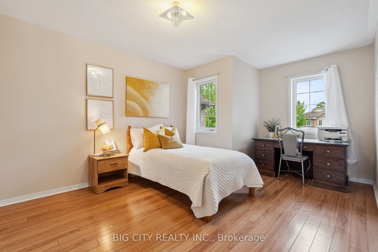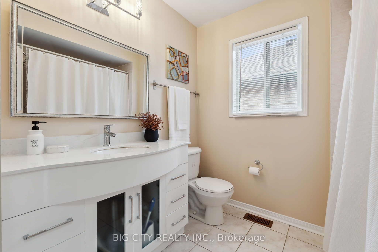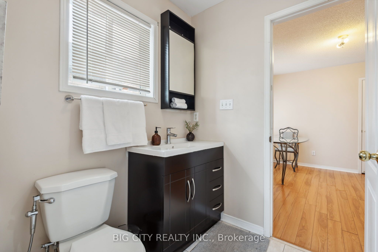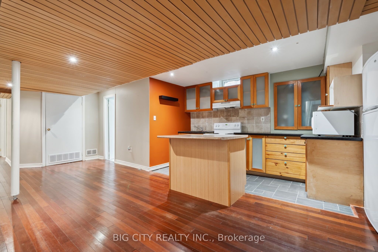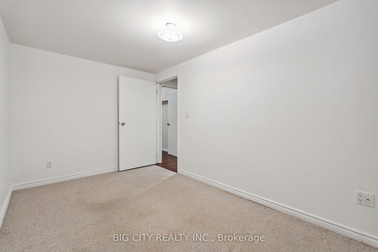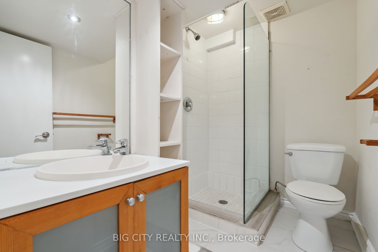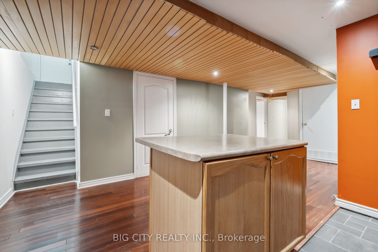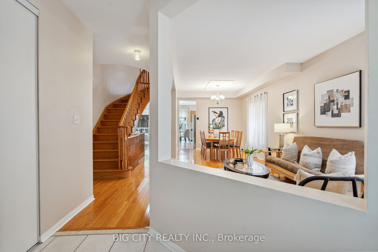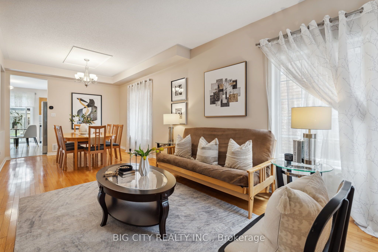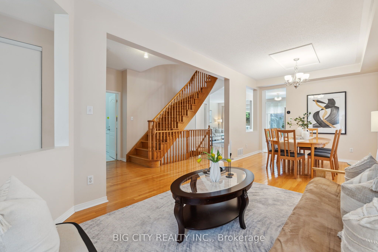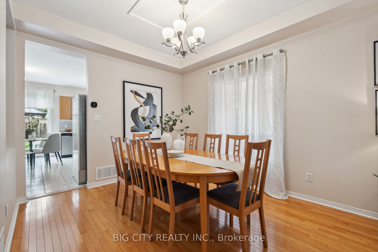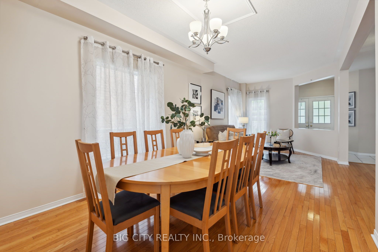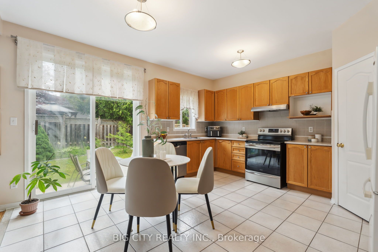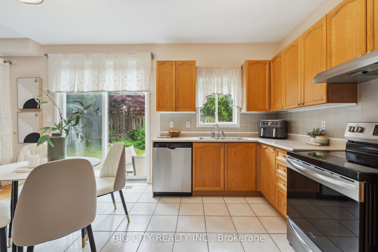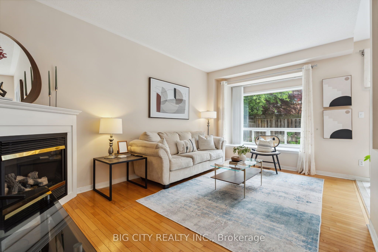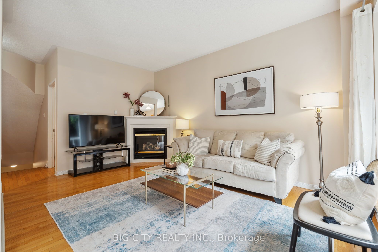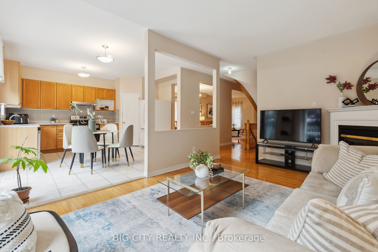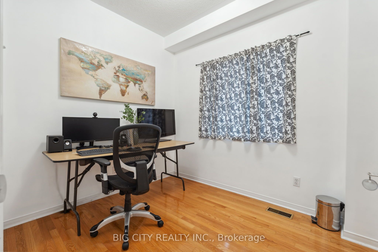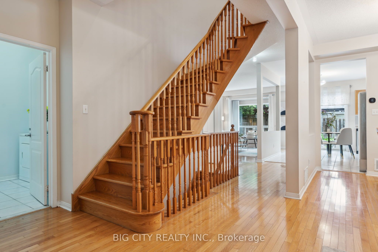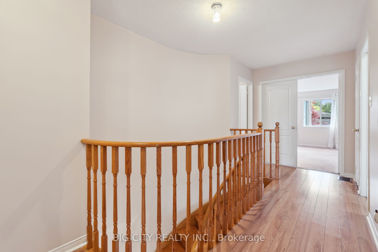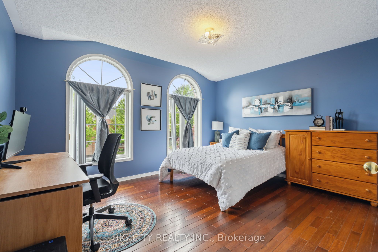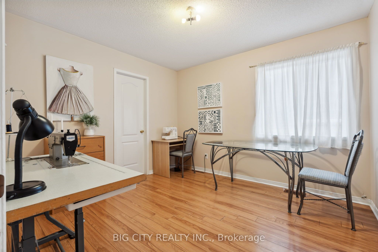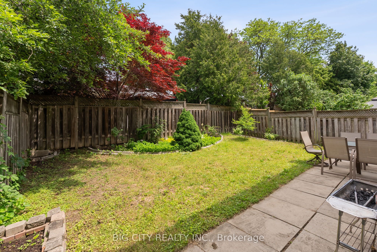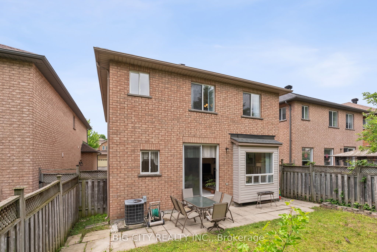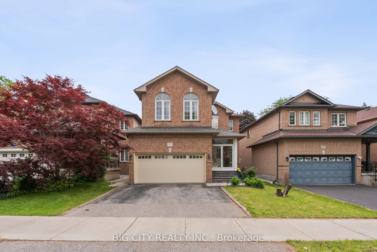
$1,788,000
Est. Payment
$6,829/mo*
*Based on 20% down, 4% interest, 30-year term
Listed by BIG CITY REALTY INC.
Detached•MLS #E12215988•New
Room Details
| Room | Features | Level |
|---|---|---|
Living Room 3.21 × 7.51 m | Hardwood FloorBay Window | Ground |
Kitchen 4.6 × 4.48 m | Ceramic Floor | Ground |
Primary Bedroom 5.27 × 4.55 m | Broadloom | Second |
Bedroom 2 3.39 × 3.7 m | Broadloom | Second |
Bedroom 3 4.24 × 4.25 m | Hardwood Floor | Second |
Bedroom 4 3.15 × 3.64 m | Broadloom | Second |
Client Remarks
Welcome to 37 Castleford Drive! Enjoy 5+3 Bedrooms/6 Washrooms and 4,083 sqft of interior living space. Additionally, take advantage of the Separate Entrance 3 Bedroom basement apartment - perfectly set up to generate rental income or as an in-law suite with 2 Staircase options. Enjoy 9' Ceilings on your bright Open Concept Main Floor that includes an Office, Living Room, Kitchen, Dining Room and Formal Living Room. With 5 Full Bedrooms and 3 Washrooms on the second floor, space will never be an issue. Sitting on a 36 x 107 Foot lot in a quiet, family friendly, neighbourhood that is surrounded by parks, schools and in close proximity to major highways, 37 Castleford Drive is truly a homeowners Dream.
About This Property
37 Castleford Drive, Scarborough, M1T 3X4
Home Overview
Basic Information
Walk around the neighborhood
37 Castleford Drive, Scarborough, M1T 3X4
Shally Shi
Sales Representative, Dolphin Realty Inc
English, Mandarin
Residential ResaleProperty ManagementPre Construction
Mortgage Information
Estimated Payment
$0 Principal and Interest
 Walk Score for 37 Castleford Drive
Walk Score for 37 Castleford Drive

Book a Showing
Tour this home with Shally
Frequently Asked Questions
Can't find what you're looking for? Contact our support team for more information.
See the Latest Listings by Cities
1500+ home for sale in Ontario

Looking for Your Perfect Home?
Let us help you find the perfect home that matches your lifestyle
