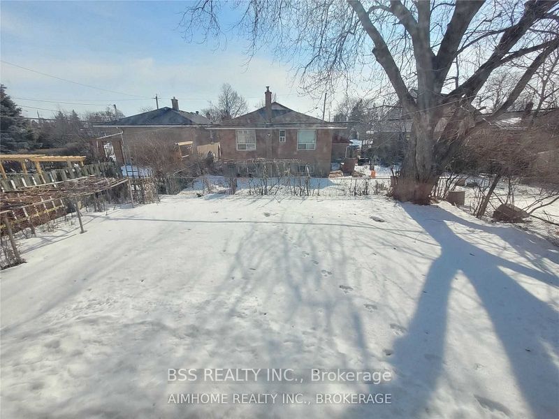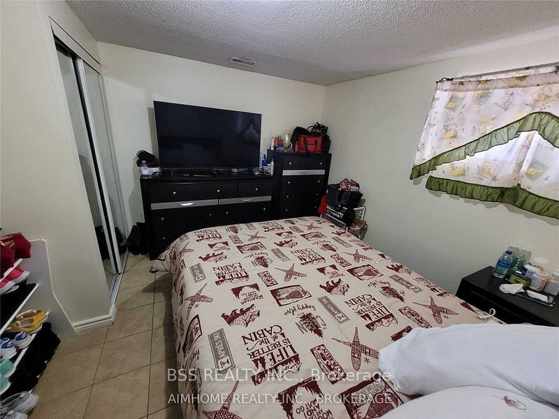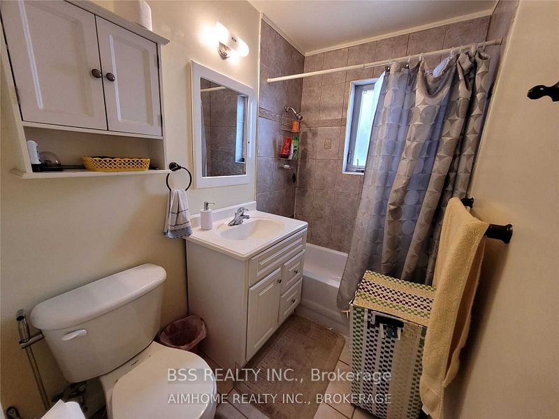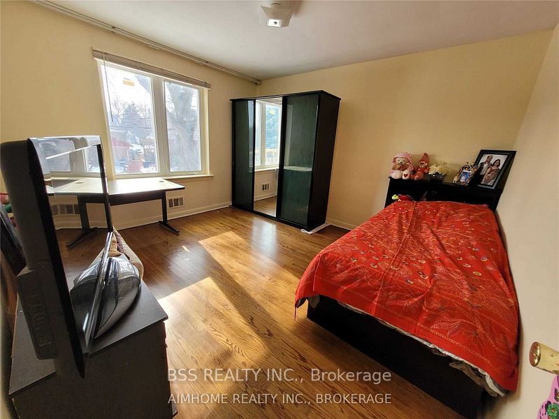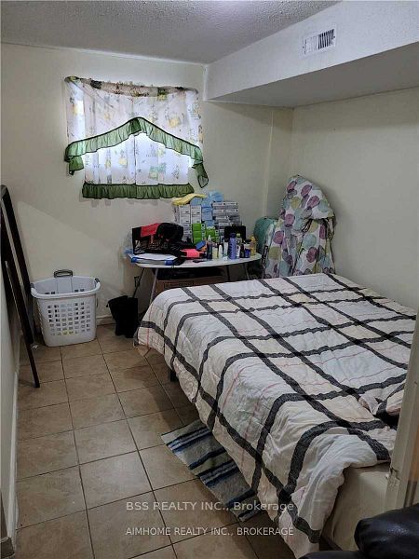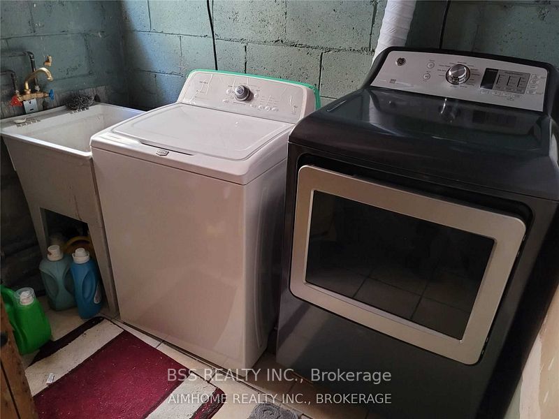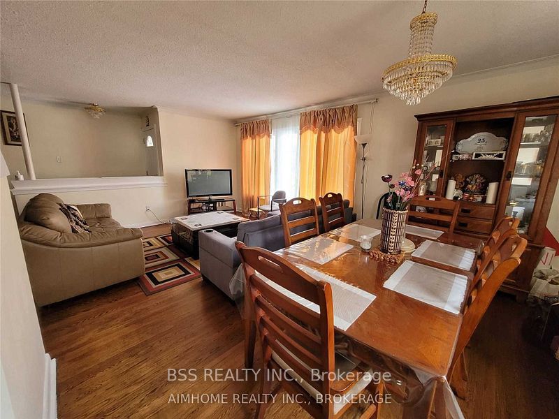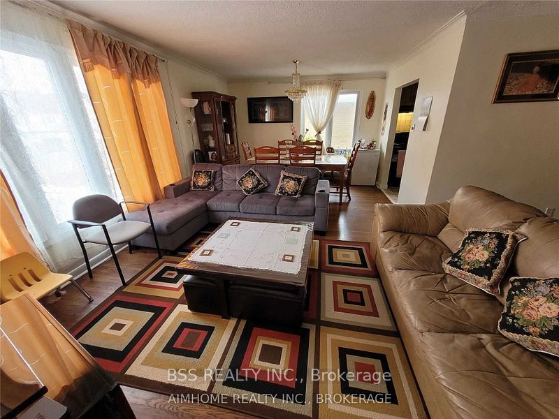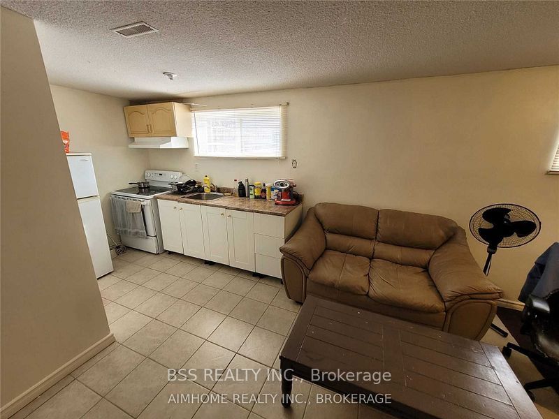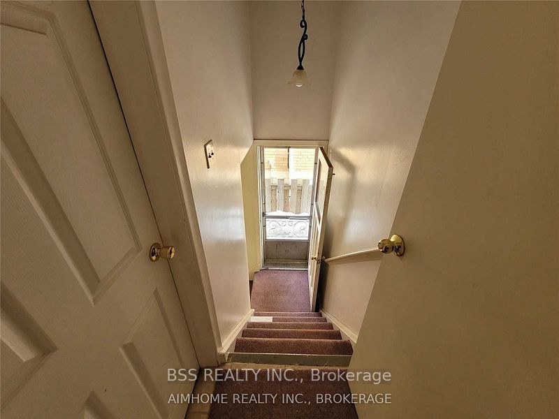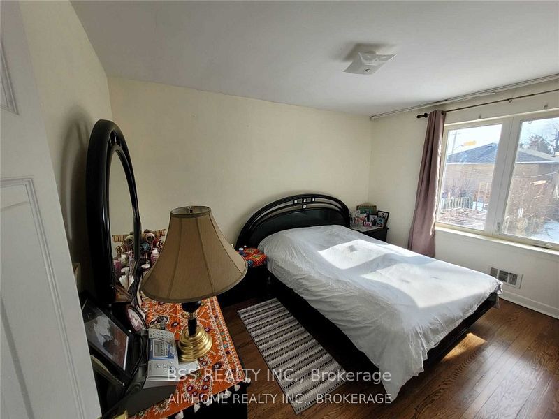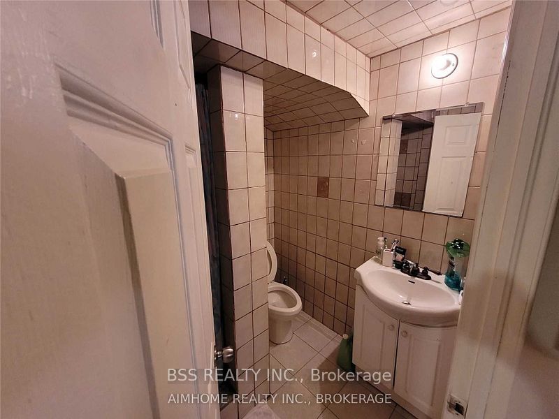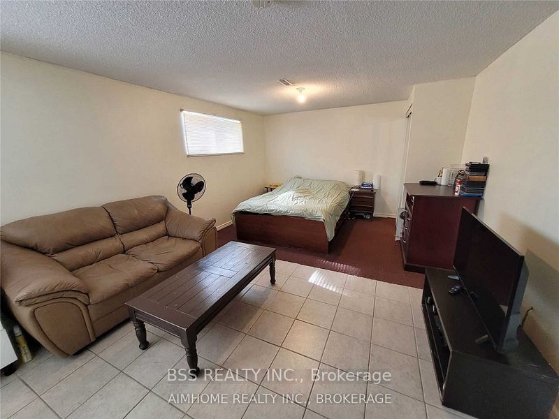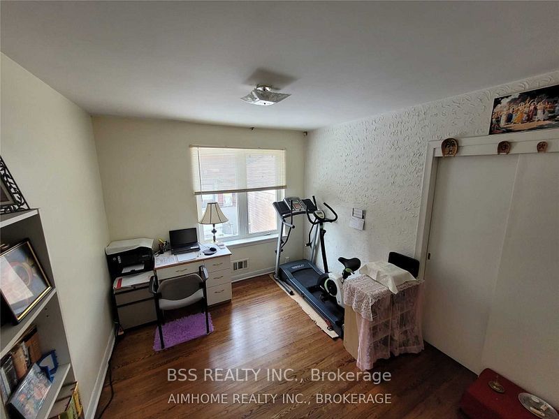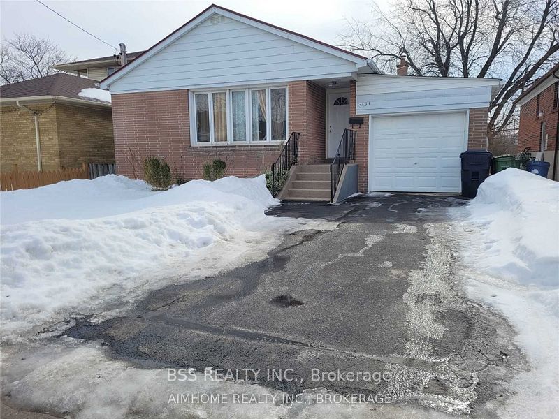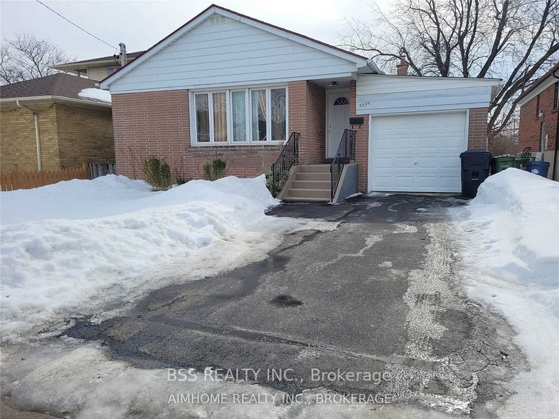
$1,199,000
Est. Payment
$4,579/mo*
*Based on 20% down, 4% interest, 30-year term
Listed by BSS REALTY INC.
Detached•MLS #E12102776•New
Room Details
| Room | Features | Level |
|---|---|---|
Living Room 6.3 × 4.5 m | Hardwood FloorCombined w/Dining | Ground |
Dining Room 3.8 × 3 m | Hardwood FloorCombined w/Living | Ground |
Kitchen 3.5 × 2.85 m | Ceramic FloorEat-in Kitchen | Ground |
Bedroom 3.9 × 3.55 m | Hardwood FloorLarge Closet | Ground |
Bedroom 2 3.9 × 3.4 m | Hardwood FloorLarge Closet | Ground |
Bedroom 3 3.8 × 2.9 m | Hardwood FloorCloset | Ground |
Client Remarks
Excellent Location, 3 Bedroom detached home with Separate Entrance Finished Basement , 2 Separate Unit for Potential income, 1 Bachelor/Studio Apt , One With 2 Bed Room, Living, Kitchen, Washroom. Common Laundry Room. Tenants can be assume . 200 Amps Electric With Separate Panel Board. All Measurement & Taxes To Be Verified By Buyers/Agents. Sellers And Their Agent Do Not Warrant The Retrofit Status Of The Basement. Closed To All Amenities, Ttc At Door Steps, Go Train, R.H King School, Shopping Malls, Pharmacy, Doctors Clinic Etc.
About This Property
3699 St. Clair Avenue, Scarborough, M1M 1T3
Home Overview
Basic Information
Walk around the neighborhood
3699 St. Clair Avenue, Scarborough, M1M 1T3
Shally Shi
Sales Representative, Dolphin Realty Inc
English, Mandarin
Residential ResaleProperty ManagementPre Construction
Mortgage Information
Estimated Payment
$0 Principal and Interest
 Walk Score for 3699 St. Clair Avenue
Walk Score for 3699 St. Clair Avenue

Book a Showing
Tour this home with Shally
Frequently Asked Questions
Can't find what you're looking for? Contact our support team for more information.
See the Latest Listings by Cities
1500+ home for sale in Ontario

Looking for Your Perfect Home?
Let us help you find the perfect home that matches your lifestyle
