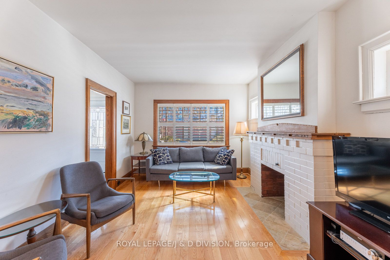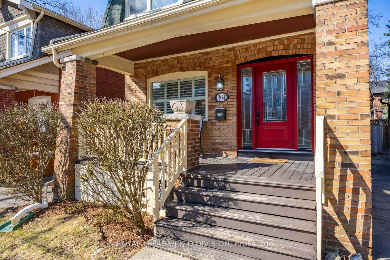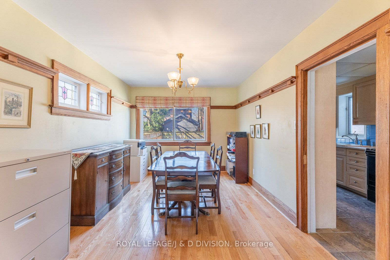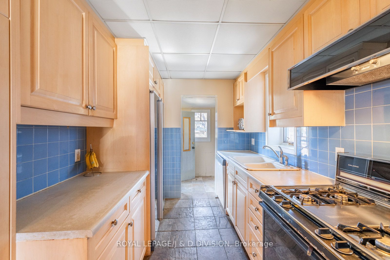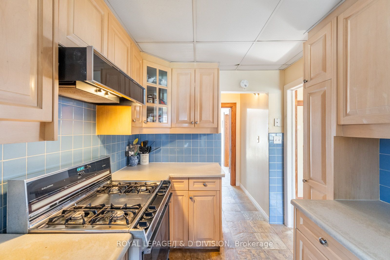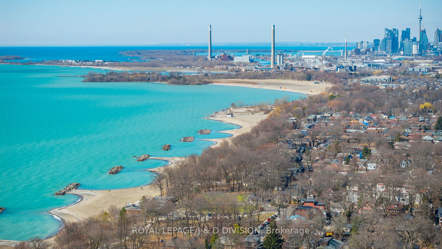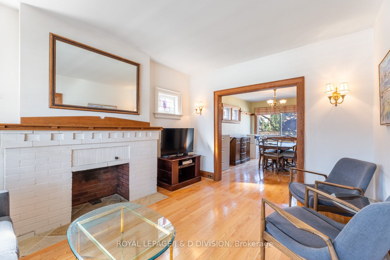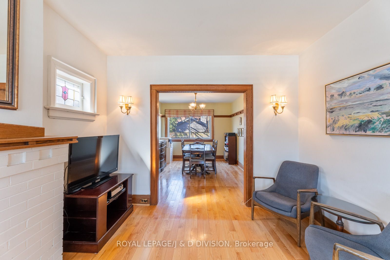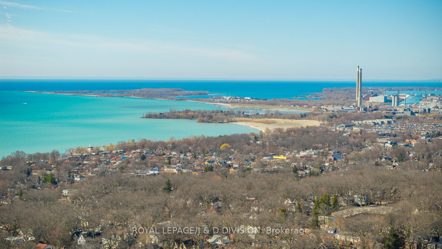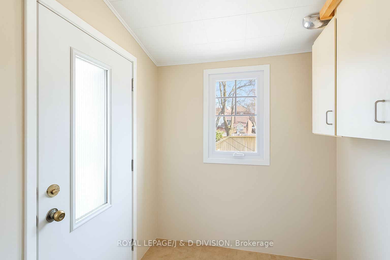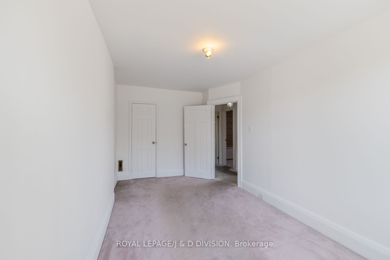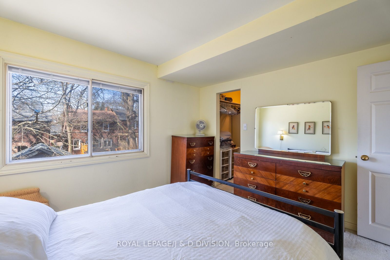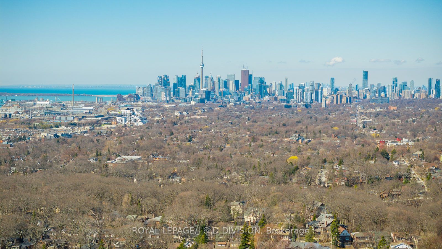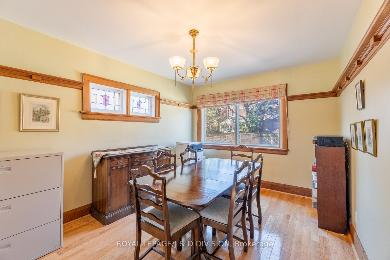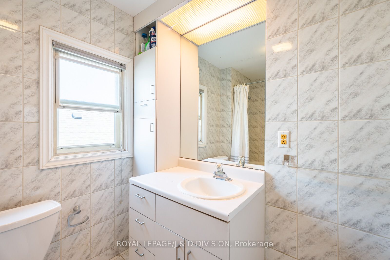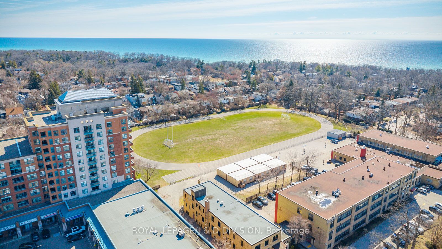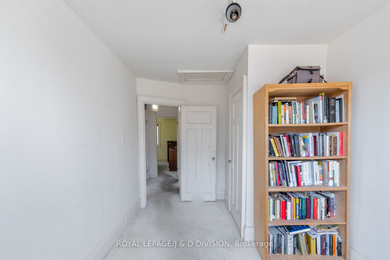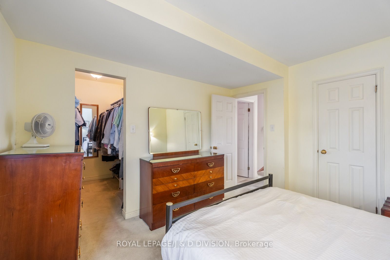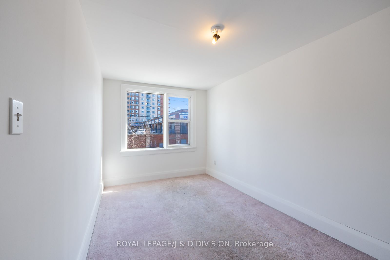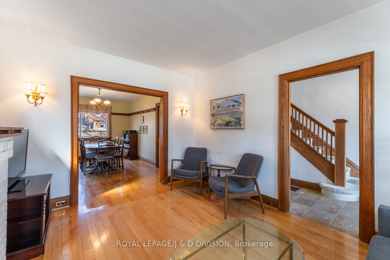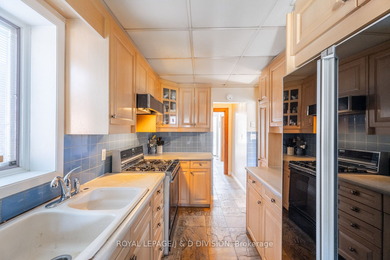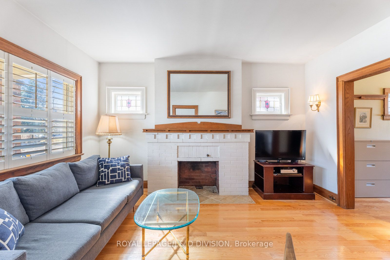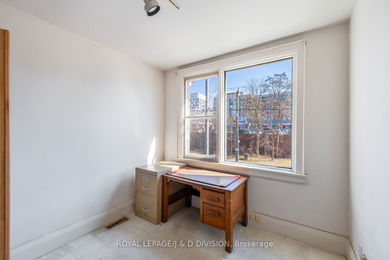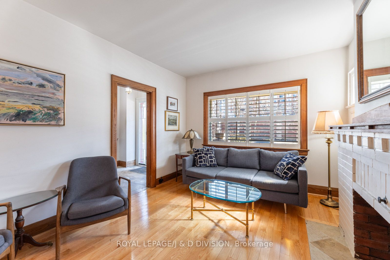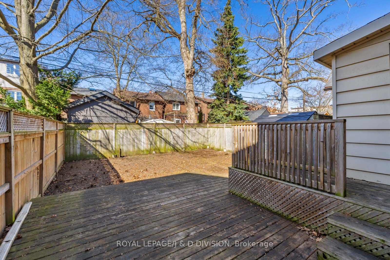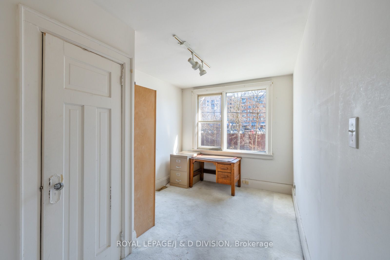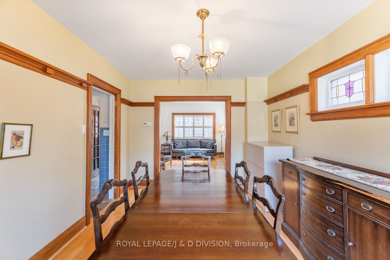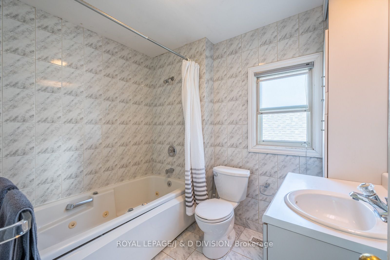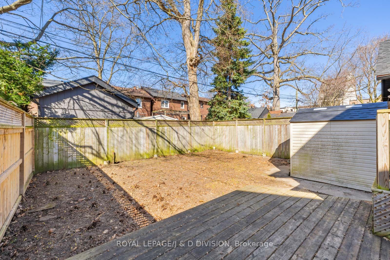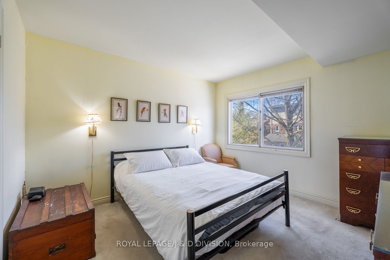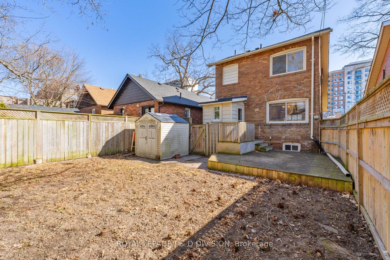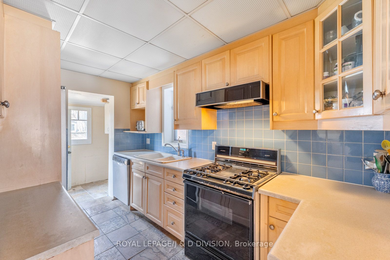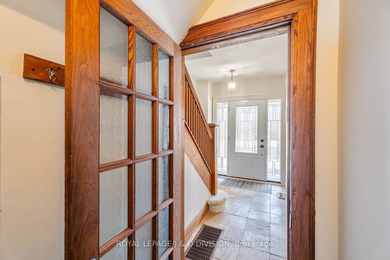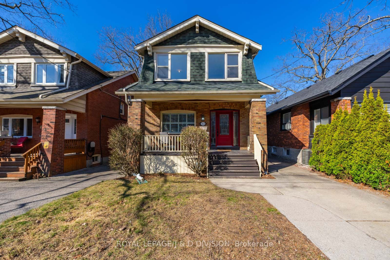
$1,095,000
Est. Payment
$4,182/mo*
*Based on 20% down, 4% interest, 30-year term
Listed by ROYAL LEPAGE/J & D DIVISION
Detached•MLS #E12071453•New
Room Details
| Room | Features | Level |
|---|---|---|
Living Room 4.27 × 3.3 m | Large WindowCalifornia ShuttersHardwood Floor | Main |
Dining Room 4.27 × 3.07 m | Overlooks BackyardStained GlassHardwood Floor | Main |
Kitchen 3.63 × 2.24 m | Stainless Steel ApplDouble SinkSlate Flooring | Main |
Primary Bedroom 3.58 × 3.43 m | Walk-In Closet(s)Overlooks BackyardBroadloom | Second |
Bedroom 2 5.08 × 2.62 m | B/I ClosetLarge WindowBroadloom | Second |
Bedroom 3 3.99 × 2.62 m | B/I ClosetLarge Window | Second |
Client Remarks
Welcome to 364 Victoria Park Avenue, a classic detached brick home located in the quiet, family-friendly Beaches neighborhood of Toronto. Sitting on a clean 30 x 82 ft fenced lot with a deep private driveway, this home offers both charm and endless potential. The main floor features spacious principal rooms with hardwood floors, original wood trim, stained glass windows, and a decorative brick fireplace. The galley kitchen walks out to a large deck and a sun-filled backyard, providing great outdoor space to entertain guests and enjoy year round. The second floor includes three spacious bedrooms, a 4 piece bathroom and loads of storage space, perfect for a growing family. The lower level has a separate side entrance, two additional bedrooms, a 2nd bathroom, and a laundry area offering flexible options for a family rec room or in-law suite. The location is a major highlight, with easy access to local amenities and just a short walk to Queen Street, the waterfront, and the boardwalk. Enjoy the proximity to top-rated schools, lively parks, scenic trails, and a variety of public transit options, including the Danforth GO Station. Kingston Road's shops and restaurants are also just minutes away. This is your opportunity to own a home in one of the city's most desirable neighborhoods.
About This Property
364 Victoria Park Avenue, Scarborough, M4E 3S8
Home Overview
Basic Information
Walk around the neighborhood
364 Victoria Park Avenue, Scarborough, M4E 3S8
Shally Shi
Sales Representative, Dolphin Realty Inc
English, Mandarin
Residential ResaleProperty ManagementPre Construction
Mortgage Information
Estimated Payment
$0 Principal and Interest
 Walk Score for 364 Victoria Park Avenue
Walk Score for 364 Victoria Park Avenue

Book a Showing
Tour this home with Shally
Frequently Asked Questions
Can't find what you're looking for? Contact our support team for more information.
Check out 100+ listings near this property. Listings updated daily
See the Latest Listings by Cities
1500+ home for sale in Ontario

Looking for Your Perfect Home?
Let us help you find the perfect home that matches your lifestyle

