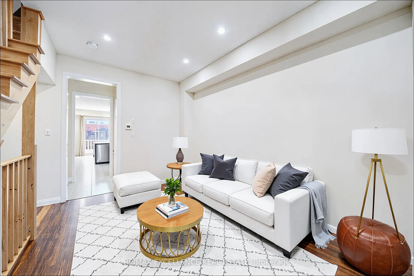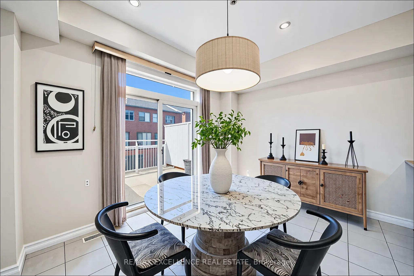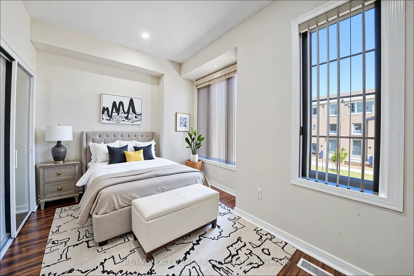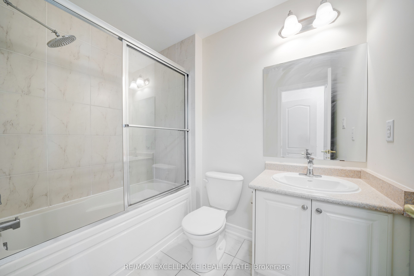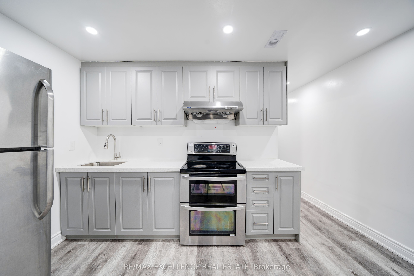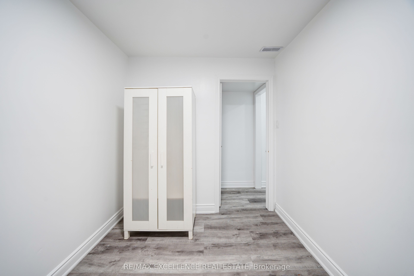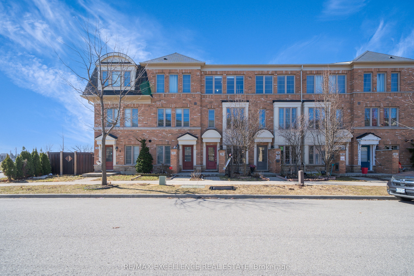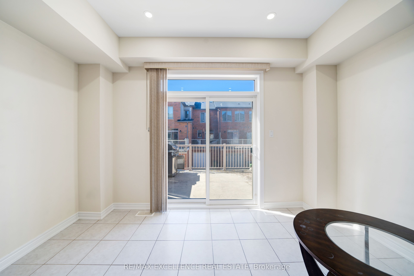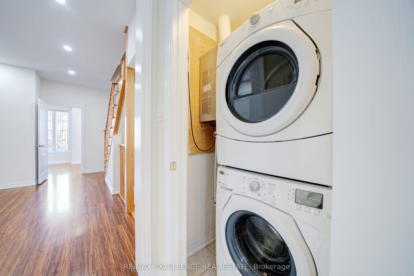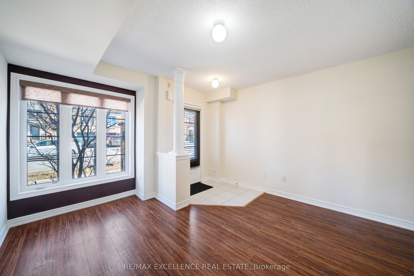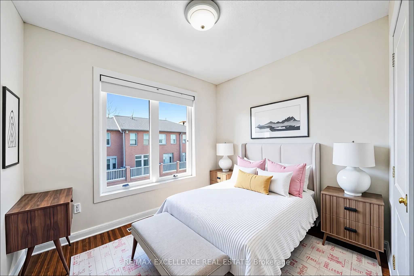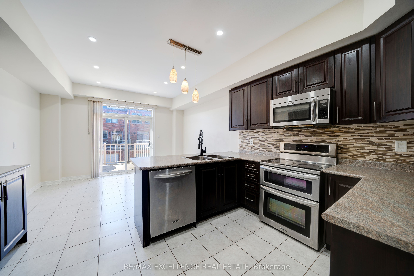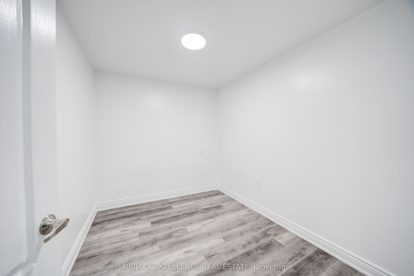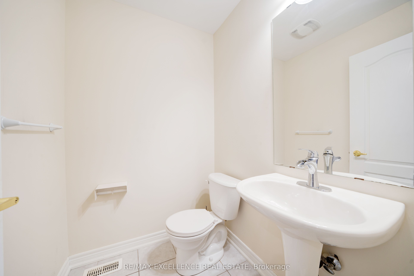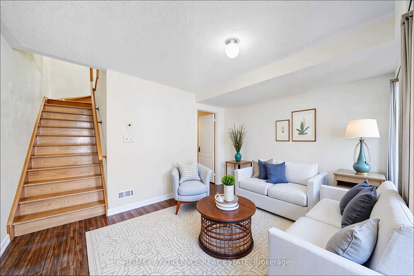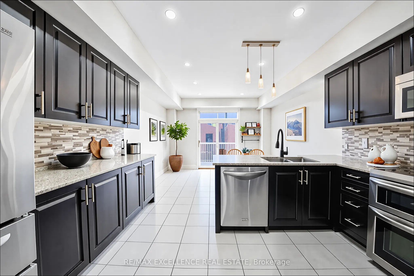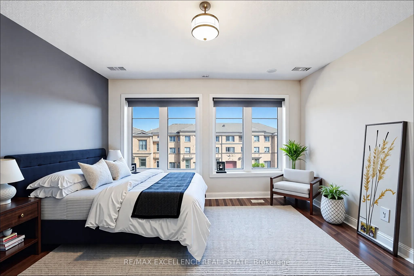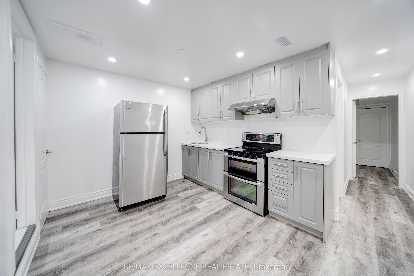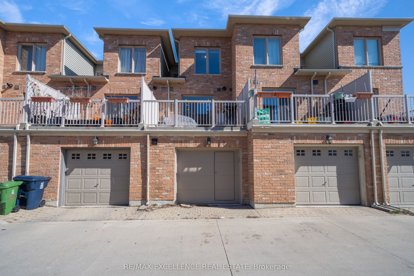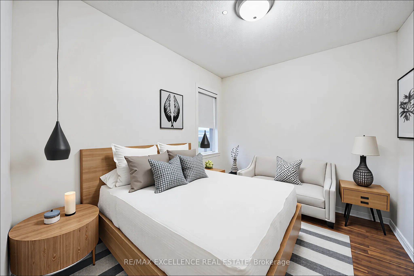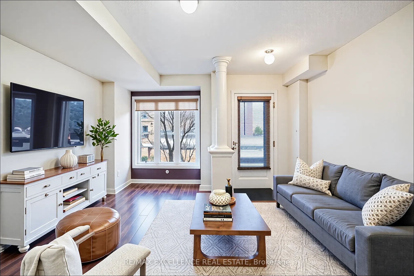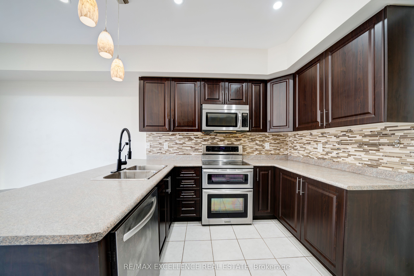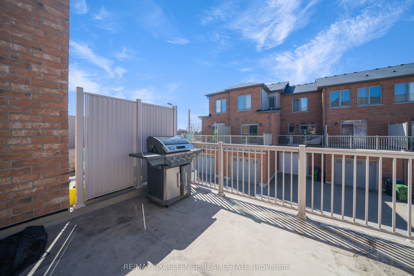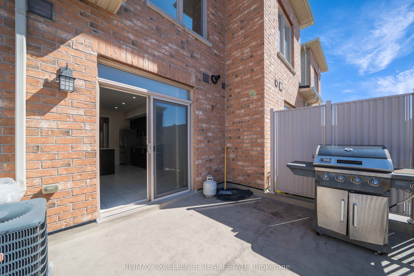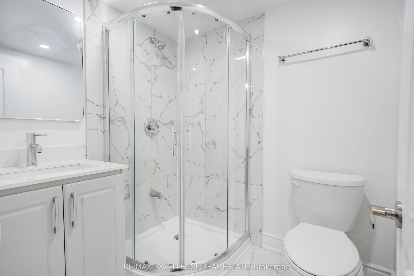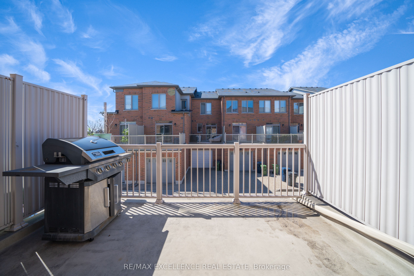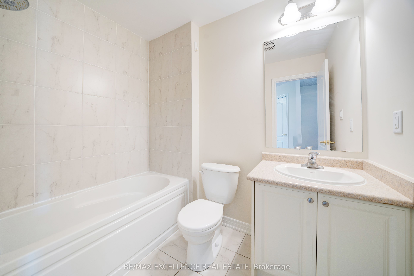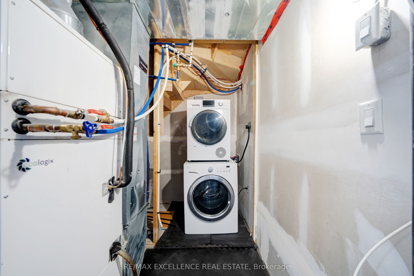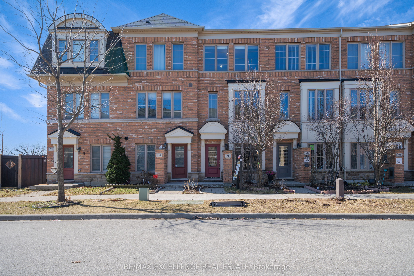
$799,999
Est. Payment
$3,055/mo*
*Based on 20% down, 4% interest, 30-year term
Listed by RE/MAX EXCELLENCE REAL ESTATE
Att/Row/Townhouse•MLS #E12058002•New
Room Details
| Room | Features | Level |
|---|---|---|
Living Room 7.01 × 3.92 m | LaminateCombined w/DiningOverlooks Frontyard | Second |
Dining Room 7.01 × 3.92 m | LaminateCombined w/LivingLarge Window | Second |
Kitchen 3.92 × 3.05 m | Ceramic FloorCombined w/BrModern Kitchen | Second |
Primary Bedroom 3.92 × 3.34 m | Ensuite BathCloset OrganizersLarge Window | Third |
Bedroom 2 2.74 × 2.44 m | LaminateLarge WindowCloset Organizers | Third |
Bedroom 3 2.74 × 2.44 m | LaminateWindowCloset Organizers | Third |
Client Remarks
welcome to 3-bedroom, 4-bathroom freehold townhouse in Scarborough perfectly blends modern design, comfort, and functionality. Fully upgraded throughout, this home offers an exceptional living experience for families or investors .The main level features an open-concept living and dining area, bathed in natural light from large windows. The seamless walkout to a private balcony creates an inviting space for morning coffee or evening relaxation. The modern kitchen is a chefs dream, equipped with stainless steel appliances, quartz countertops, and ample cabinetry for storage. A stylish backsplash and under-cabinet lighting add a touch of elegance, while a breakfast bar provides additional seating .Upstairs, the primary bedroom is a true retreat, complete with a spacious walk-in closet and a sleek ensuite featuring a glass-enclosed shower and contemporary fixtures. Two additional well-sized bedrooms offer flexibility for a growing family, home office, or guest space, each with large closets and easy access to a full bathroom. Other upgrades include premium flooring, modern light fixtures, and energy-efficient windows. This freehold townhouse comes with no maintenance fees, making it a rare find in a prime location. Close to top-rated schools, parks, shopping, and public transit, this home is move-in ready and waiting for its next owner. Some of the photos are virtually staged.
About This Property
36 Lily Cup Avenue, Scarborough, M1L 0H4
Home Overview
Basic Information
Walk around the neighborhood
36 Lily Cup Avenue, Scarborough, M1L 0H4
Shally Shi
Sales Representative, Dolphin Realty Inc
English, Mandarin
Residential ResaleProperty ManagementPre Construction
Mortgage Information
Estimated Payment
$0 Principal and Interest
 Walk Score for 36 Lily Cup Avenue
Walk Score for 36 Lily Cup Avenue

Book a Showing
Tour this home with Shally
Frequently Asked Questions
Can't find what you're looking for? Contact our support team for more information.
Check out 100+ listings near this property. Listings updated daily
See the Latest Listings by Cities
1500+ home for sale in Ontario

Looking for Your Perfect Home?
Let us help you find the perfect home that matches your lifestyle
