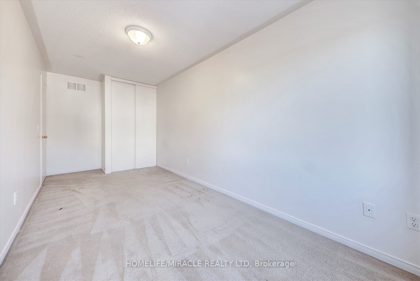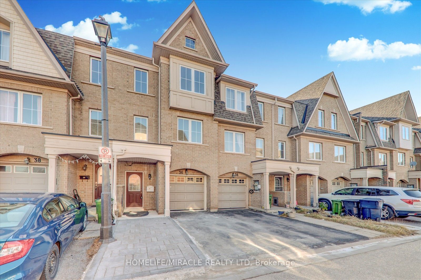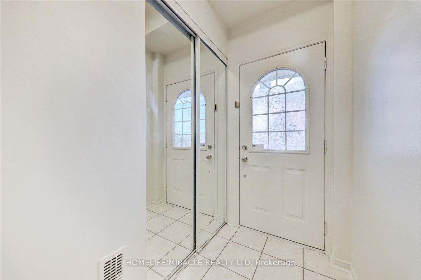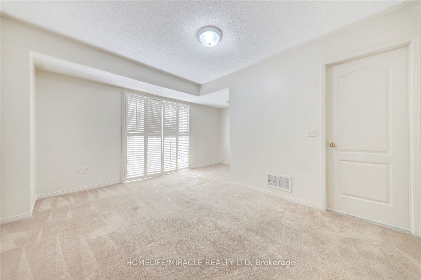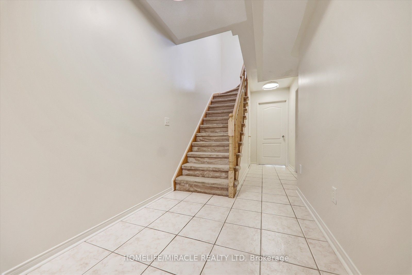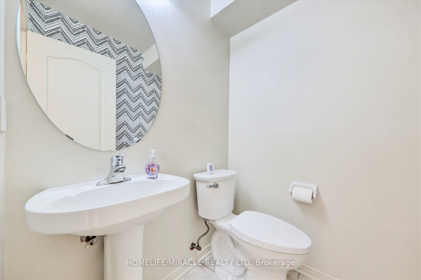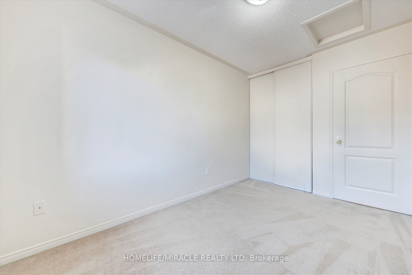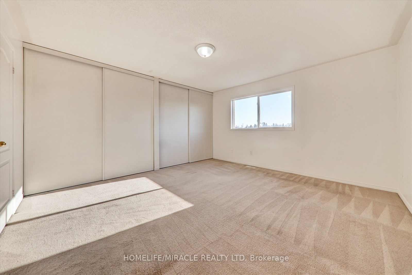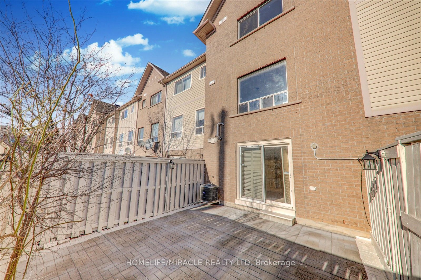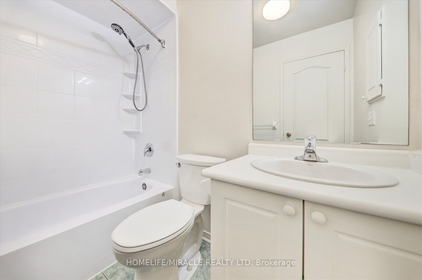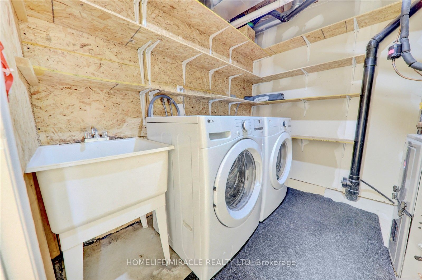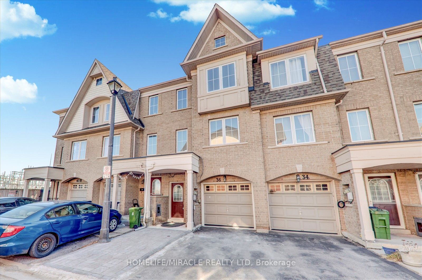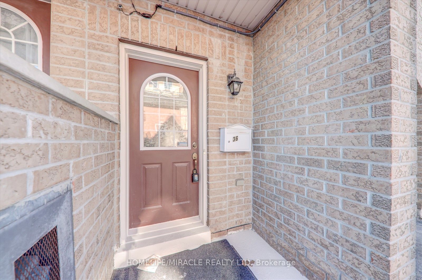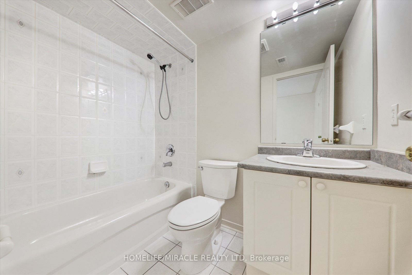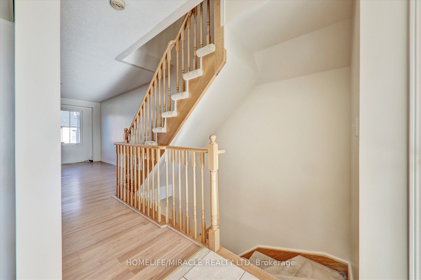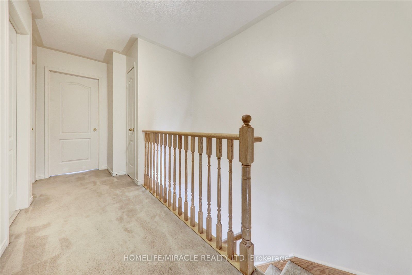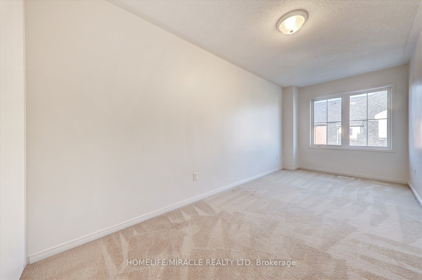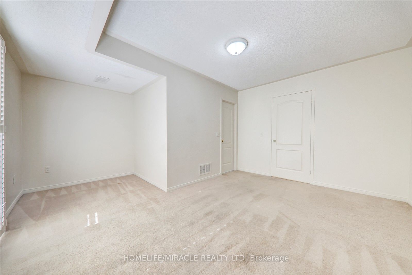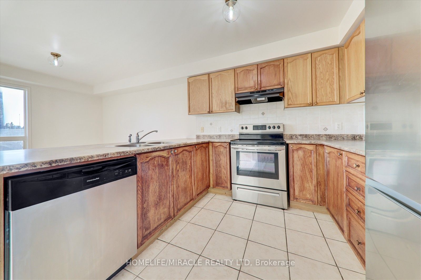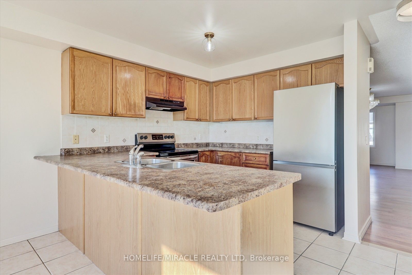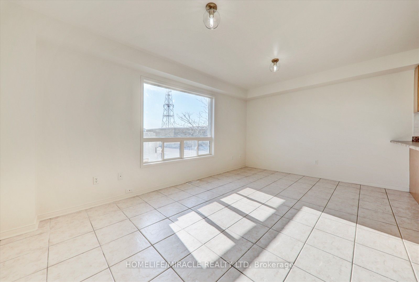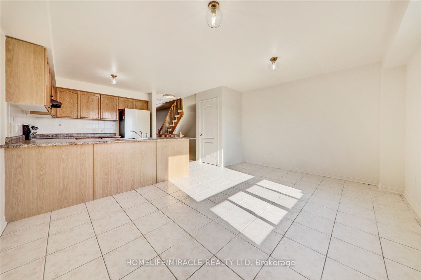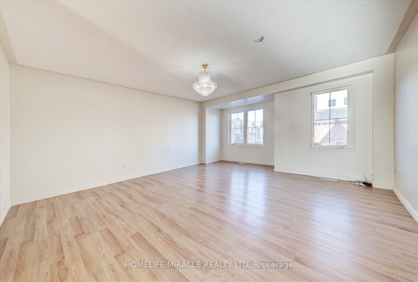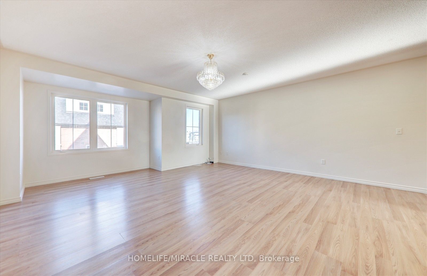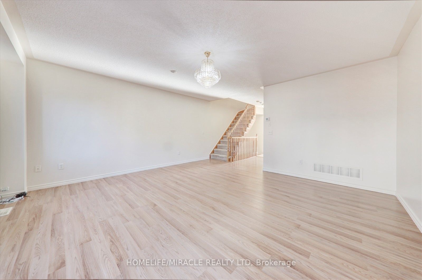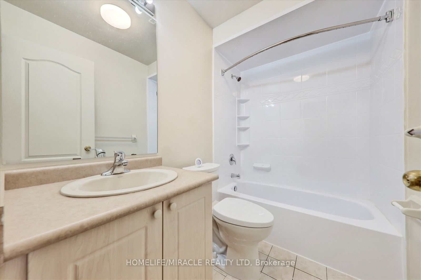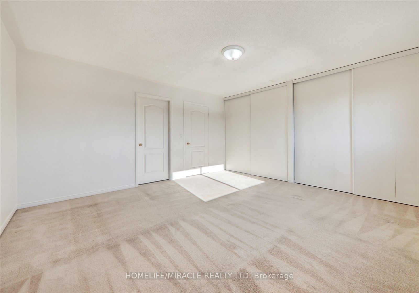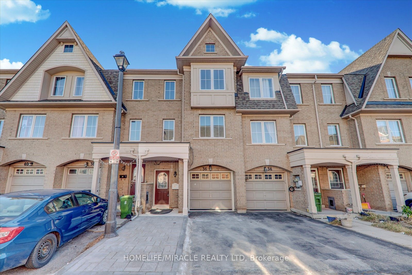
$899,999
Est. Payment
$3,437/mo*
*Based on 20% down, 4% interest, 30-year term
Listed by HOMELIFE/MIRACLE REALTY LTD
Condo Townhouse•MLS #E12092002•New
Included in Maintenance Fee:
Building Insurance
Parking
Room Details
| Room | Features | Level |
|---|---|---|
Kitchen 3.82 × 3.12 m | Open ConceptCeramic FloorPantry | Second |
Living Room 5.84 × 4.88 m | Combined w/DiningLaminate | Second |
Dining Room 5.84 × 4.88 m | Combined w/LivingLaminate | Second |
Primary Bedroom 4.47 × 4.26 m | 4 Pc EnsuiteBroadloomCloset | Third |
Bedroom 2 4.06 × 2.32 m | Double ClosetBroadloom | Third |
Bedroom 3 3.65 × 2.52 m | ClosetBroadloom | Third |
Client Remarks
Welcome to our 3+1 Bed Rooms Modern Town Home in the high demand Lawrence Village Neighborhood. Spacious-1,894 Sq Ft. Family Room is on the main floor can be used as Office or4th Bed Room with one full washroom. Super low maintenance fee and fully fenced backyard. Huge eat-in kitchen with lots of cupboards, counter space and breakfast bar. Close to HWY 401, Schools, Shopping, Place of worship. Available visitor parking. Steps to Bus Stop and othertransit.
About This Property
36 Jenkinson Way, Scarborough, M1P 5H4
Home Overview
Basic Information
Walk around the neighborhood
36 Jenkinson Way, Scarborough, M1P 5H4
Shally Shi
Sales Representative, Dolphin Realty Inc
English, Mandarin
Residential ResaleProperty ManagementPre Construction
Mortgage Information
Estimated Payment
$0 Principal and Interest
 Walk Score for 36 Jenkinson Way
Walk Score for 36 Jenkinson Way

Book a Showing
Tour this home with Shally
Frequently Asked Questions
Can't find what you're looking for? Contact our support team for more information.
See the Latest Listings by Cities
1500+ home for sale in Ontario

Looking for Your Perfect Home?
Let us help you find the perfect home that matches your lifestyle


