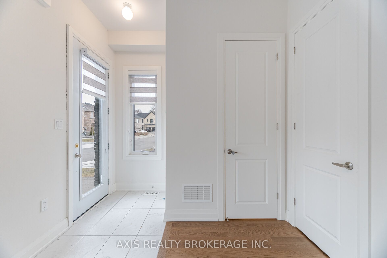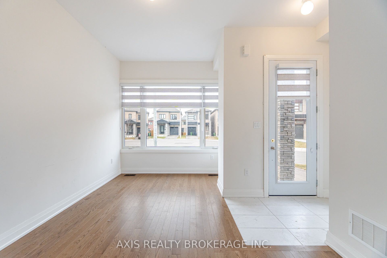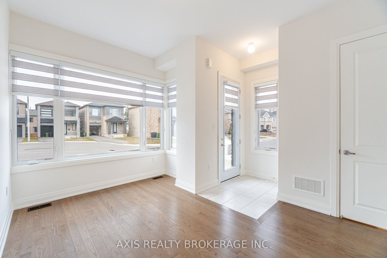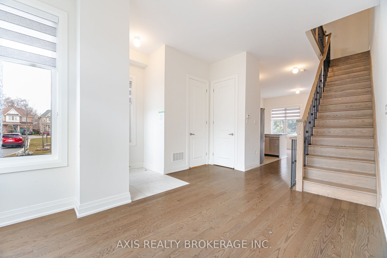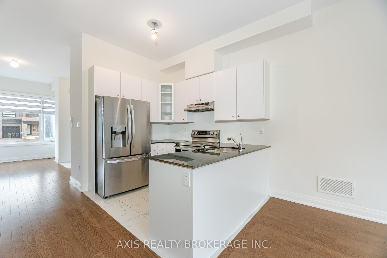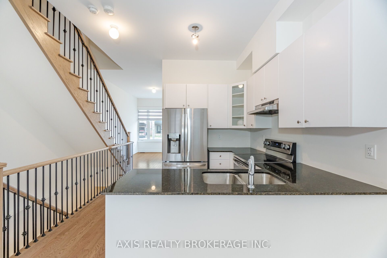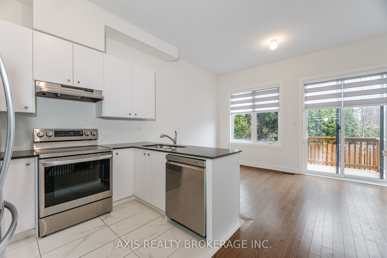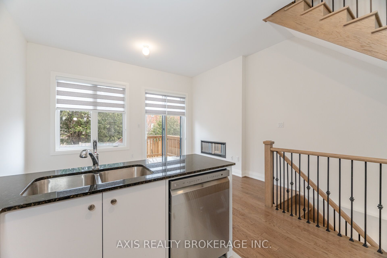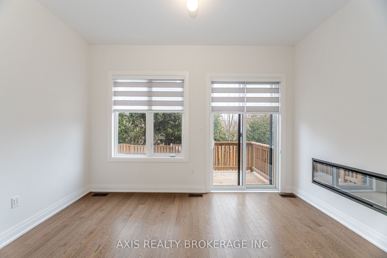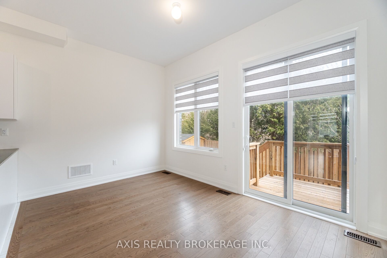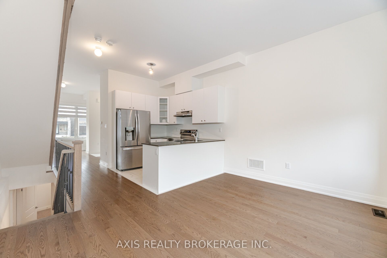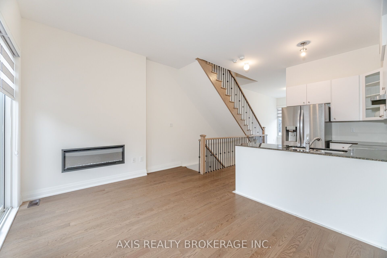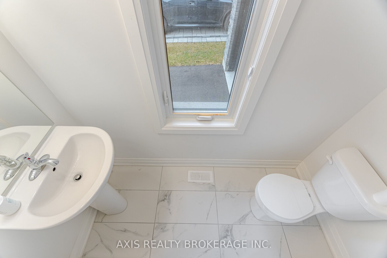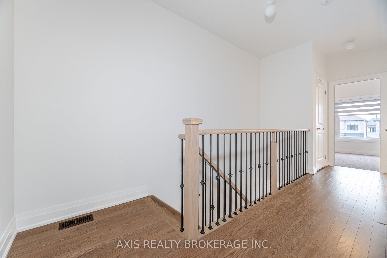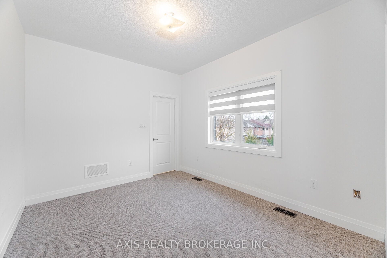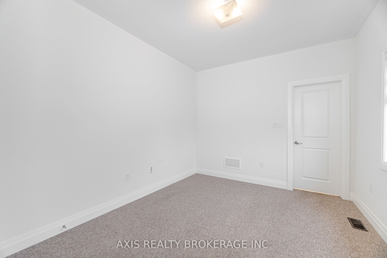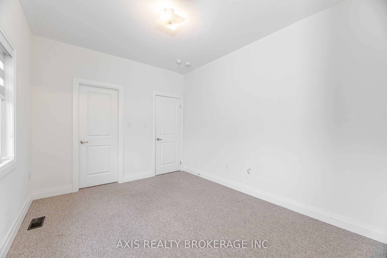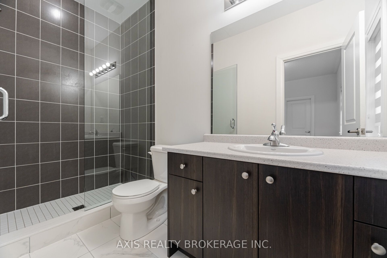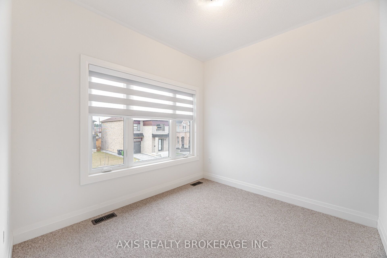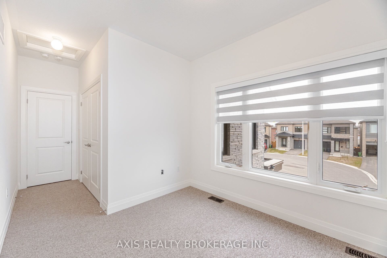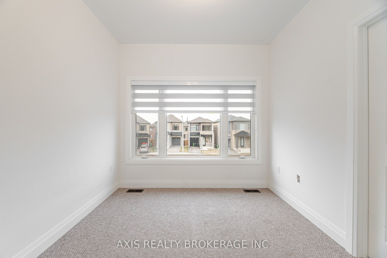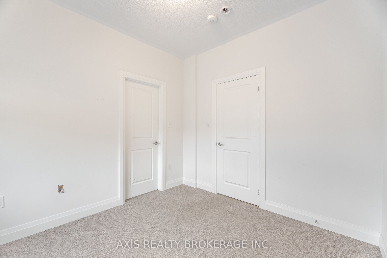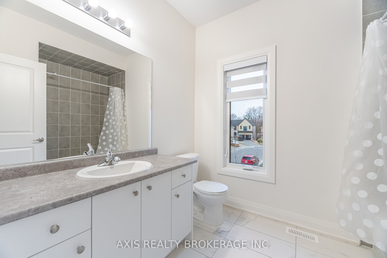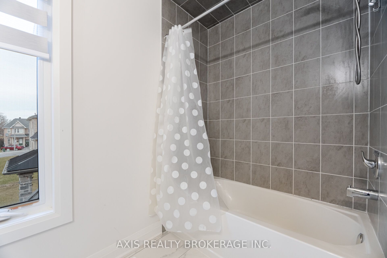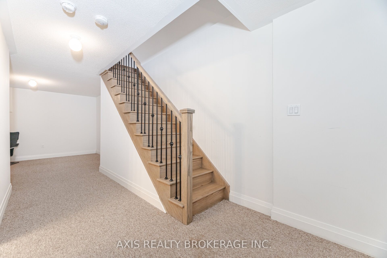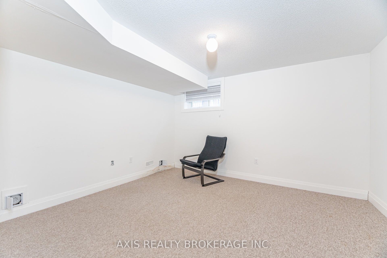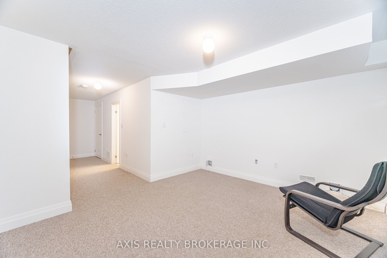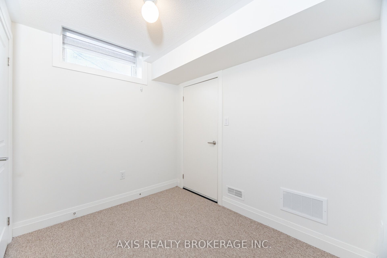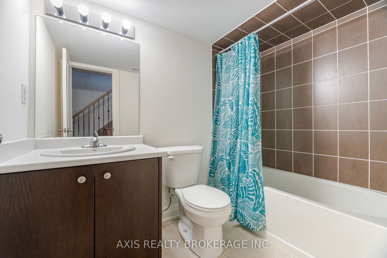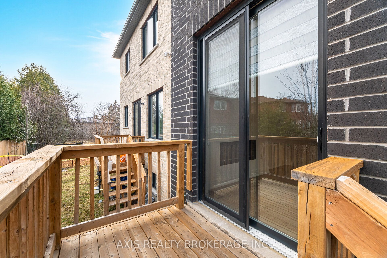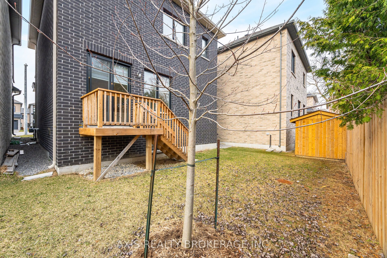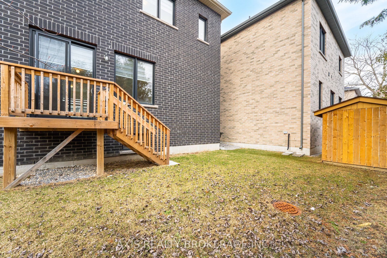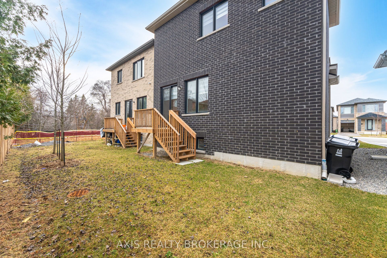
$1,089,900
Est. Payment
$4,163/mo*
*Based on 20% down, 4% interest, 30-year term
Listed by AXIS REALTY BROKERAGE INC.
Detached•MLS #E12067467•New
Room Details
| Room | Features | Level |
|---|---|---|
Dining Room 2.93 × 3.66 m | Large Window | Main |
Kitchen 2.44 × 2.77 m | Combined w/Family | Main |
Primary Bedroom 3.66 × 3.05 m | BroadloomWindow | Second |
Bedroom 2 3.05 × 2.74 m | BroadloomWindowCloset | Second |
Bedroom 3 3.05 × 2.9 m | BroadloomClosetWindow | Second |
Bedroom 2.74 × 3.05 m | BroadloomWindowCloset | Basement |
Client Remarks
Discover this stunning 3+1 bedroom detached house, ideally located just minutes from the University of Toronto Scarborough. Featuring 9 ft high ceilings on both the main and second floors, this home offers an open-concept kitchen that seamlessly connects to a spacious deck, perfect for entertaining. The primary bedroom boasts a large walk-in closet, while hardwood floors throughout add elegance and warmth. Additional highlights include a convenient laundry area in the basement and easy access to Hwy 401, Centennial College, TTC, shopping, and GO Station. Don't miss out on this exceptional opportunity!
About This Property
36 Hearth Place, Scarborough, M1C 0C4
Home Overview
Basic Information
Walk around the neighborhood
36 Hearth Place, Scarborough, M1C 0C4
Shally Shi
Sales Representative, Dolphin Realty Inc
English, Mandarin
Residential ResaleProperty ManagementPre Construction
Mortgage Information
Estimated Payment
$0 Principal and Interest
 Walk Score for 36 Hearth Place
Walk Score for 36 Hearth Place

Book a Showing
Tour this home with Shally
Frequently Asked Questions
Can't find what you're looking for? Contact our support team for more information.
See the Latest Listings by Cities
1500+ home for sale in Ontario

Looking for Your Perfect Home?
Let us help you find the perfect home that matches your lifestyle




