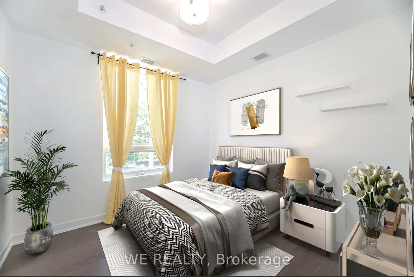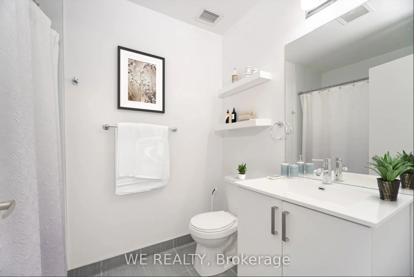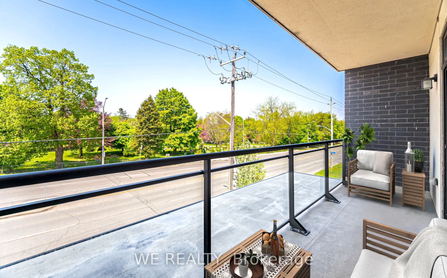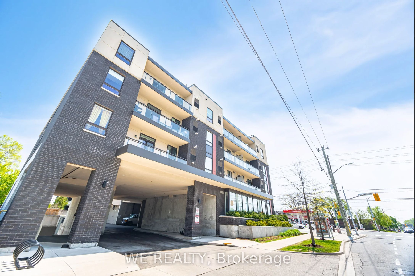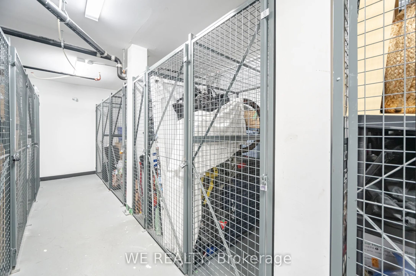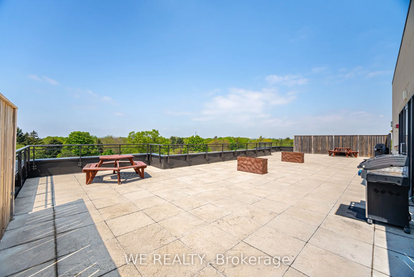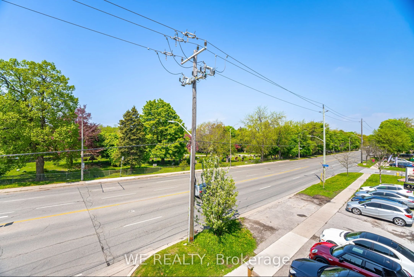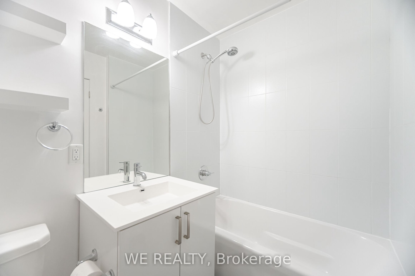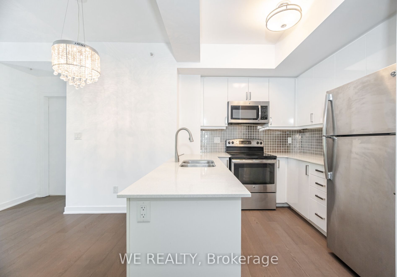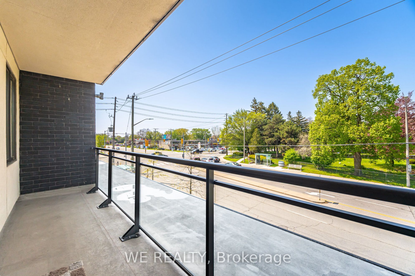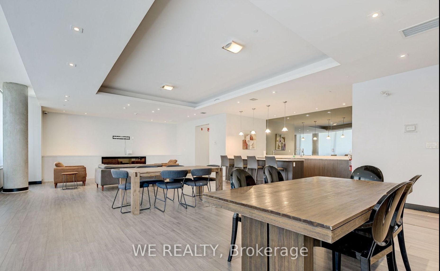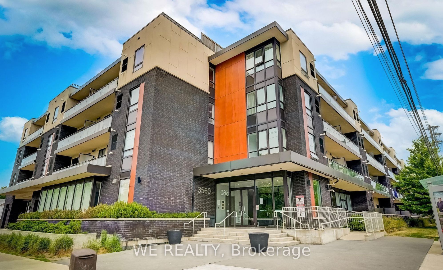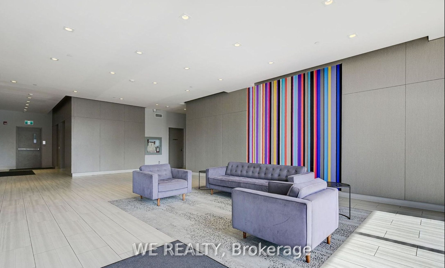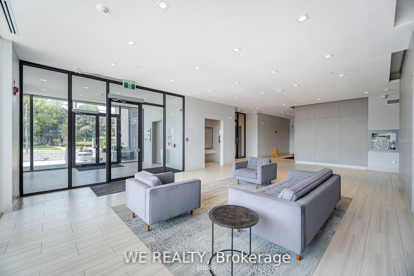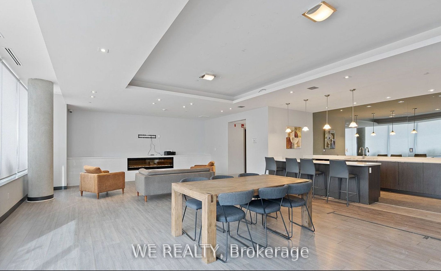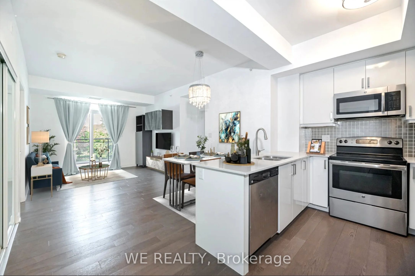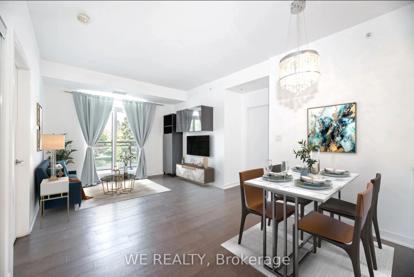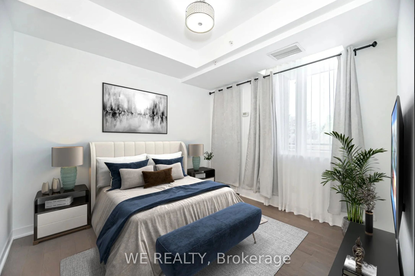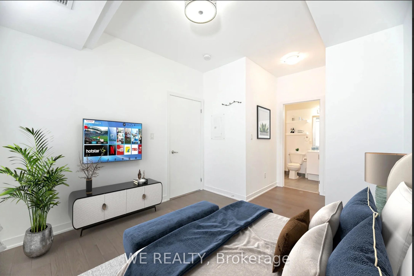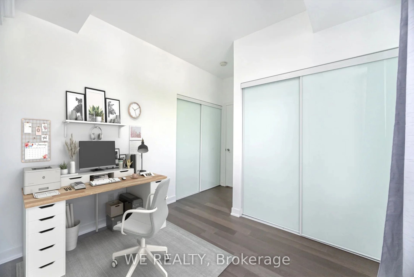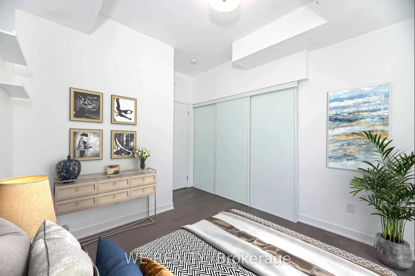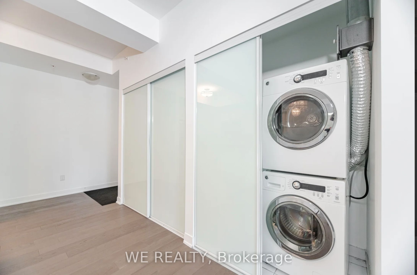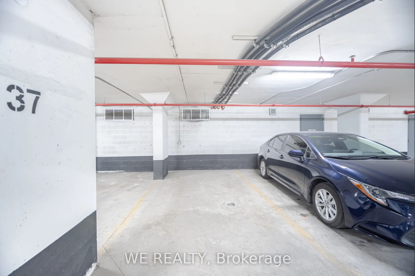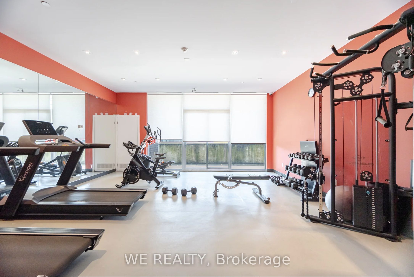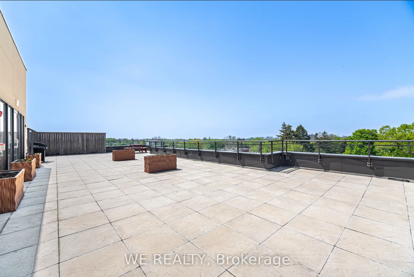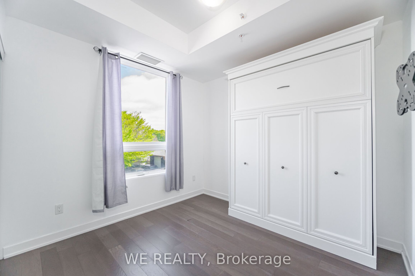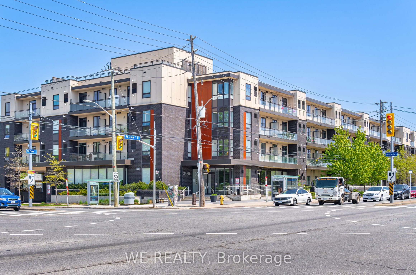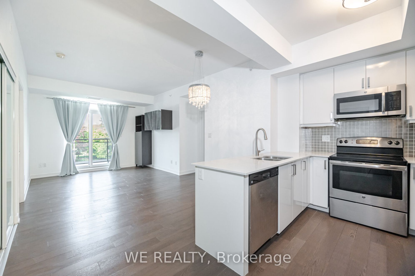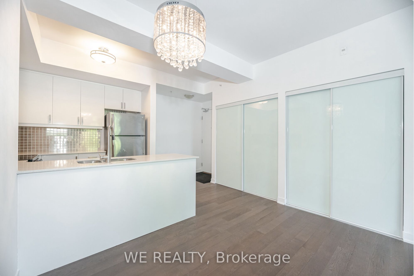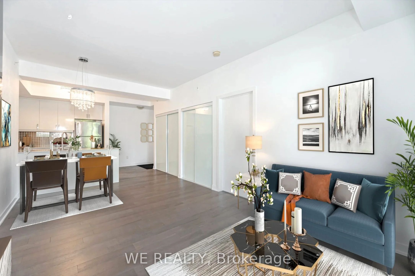
$595,000
Est. Payment
$2,272/mo*
*Based on 20% down, 4% interest, 30-year term
Listed by WE REALTY
Condo Apartment•MLS #E12206588•New
Included in Maintenance Fee:
Common Elements
Building Insurance
Room Details
| Room | Features | Level |
|---|---|---|
Kitchen 2.62 × 2.53 m | Stainless Steel ApplCentre IslandOverlooks Dining | Flat |
Dining Room 5.49 × 3.17 m | Combined w/LivingLaminateOpen Concept | Flat |
Living Room 5.49 × 3.17 m | W/O To BalconyCombined w/DiningLaminate | Flat |
Primary Bedroom 3.08 × 2.78 m | 4 Pc EnsuiteLarge ClosetLarge Window | Flat |
Bedroom 2 2.77 × 2.92 m | 4 Pc EnsuiteLarge ClosetLarge Window | Flat |
Bedroom 3 2.92 × 2.98 m | Murphy BedDouble ClosetLarge Window | Flat |
Client Remarks
This is the one you've been waiting for! Welcome to Unit 224 at 3560 St. Clair Ave E. A sun-filled, beautifully maintained suite, in one of Scarborough's most sought-after boutique buildings - Imagine Condos. Rarely offered, this spacious 3-bedroom, 2-bathroom condo is the perfect blend of style, comfort, and versatility. Designed to grow with you, whether you're looking for a place to call home, an investment opportunity, or seeking multigenerational flexibility. From the moment you step inside, you're welcomed by an open-concept layout, freshly painted in modern tones. The contemporary kitchen offers ample cabinetry and a peninsula design that flows seamlessly into the living and dining areas; ideal for hosting or everyday ease. Slide open the doors to your private West-facing balcony, a peaceful retreat for morning coffee or evening sunsets.The thoughtfully designed, split-bedroom floor plan enhances privacy and functionality. The Primary suite is flooded with natural light and features a generous closet and a private 4-piece ensuite. The second bedroom is equally spacious, complete with its own 4-piece ensuite, offering ideal separation for guests, family, or rental income. The third bedroom features a custom Murphy bed, making it a perfect home office, guest suite, or creative space. This turnkey unit includes In-suite laundry, a large coat closet, one underground parking space, and a storage locker conveniently located on the same floor as the unit. Residents enjoy top-tier amenities: a private gym, rooftop terrace, party room and meeting spaces. With transit at your doorstep, and just minutes to Scarborough GO, Warden Station, Hwy 401, parks, shopping, and the Bluffs, this is where lifestyle meets location. Rare, refined, and ready to move in. This is a unique opportunity, in a well-managed, amenity-rich building; ideal for families, professionals, or savvy investors. Don't miss your chance to call it yours!
About This Property
3560 St Clair Avenue, Scarborough, M1K 0A9
Home Overview
Basic Information
Amenities
BBQs Allowed
Elevator
Exercise Room
Party Room/Meeting Room
Rooftop Deck/Garden
Bike Storage
Walk around the neighborhood
3560 St Clair Avenue, Scarborough, M1K 0A9
Shally Shi
Sales Representative, Dolphin Realty Inc
English, Mandarin
Residential ResaleProperty ManagementPre Construction
Mortgage Information
Estimated Payment
$0 Principal and Interest
 Walk Score for 3560 St Clair Avenue
Walk Score for 3560 St Clair Avenue

Book a Showing
Tour this home with Shally
Frequently Asked Questions
Can't find what you're looking for? Contact our support team for more information.
See the Latest Listings by Cities
1500+ home for sale in Ontario

Looking for Your Perfect Home?
Let us help you find the perfect home that matches your lifestyle
