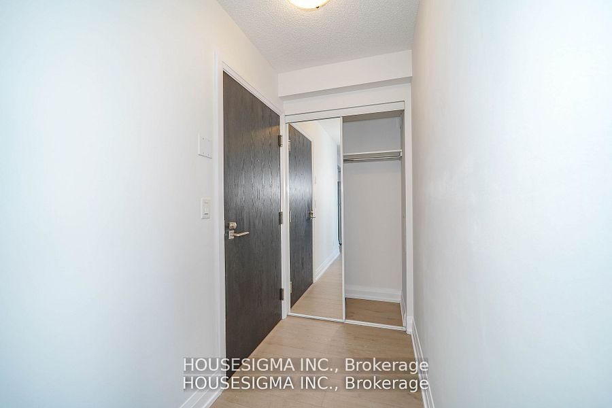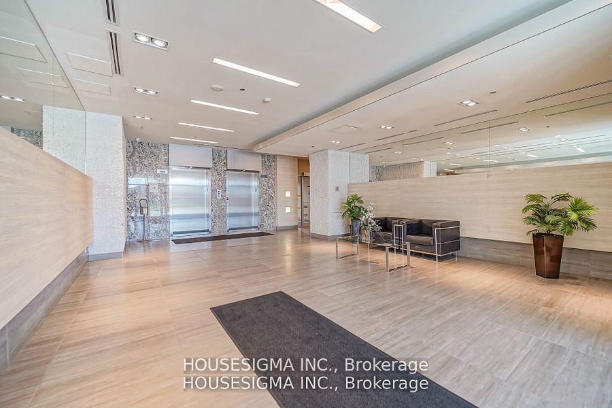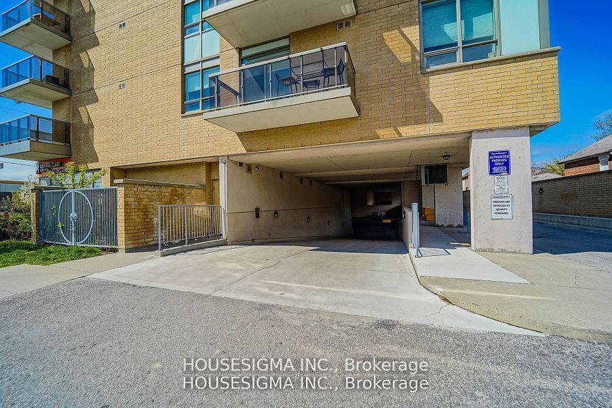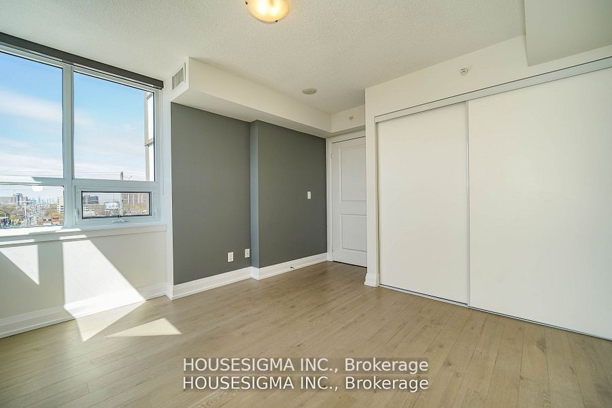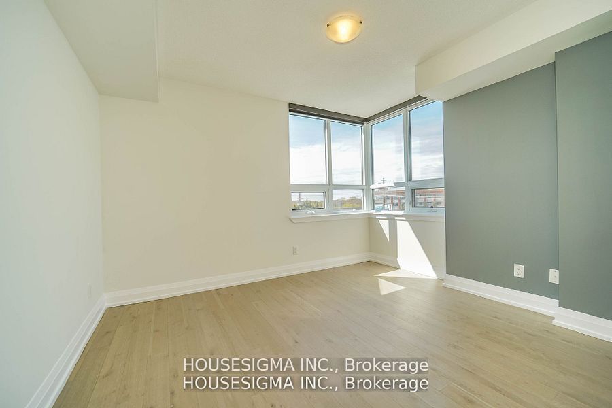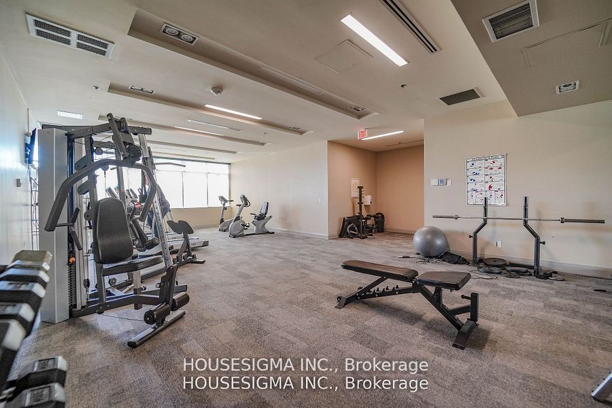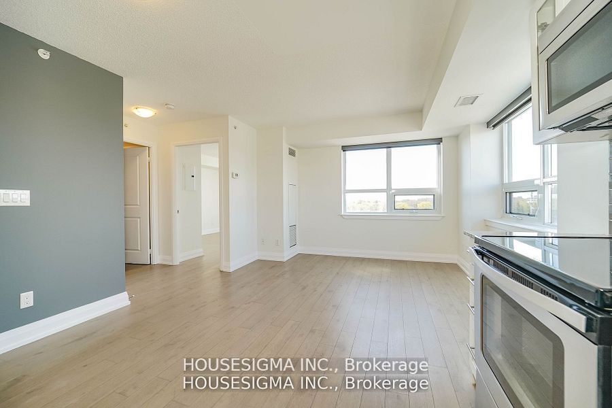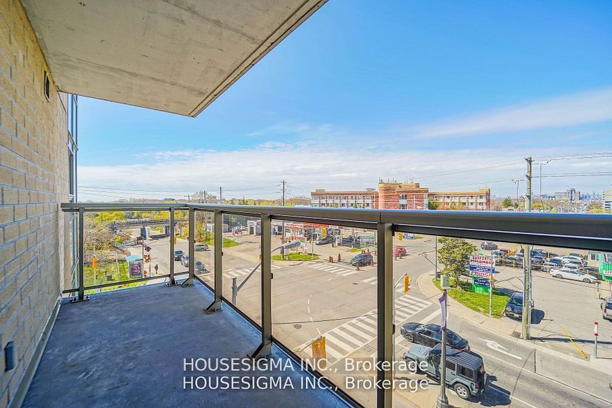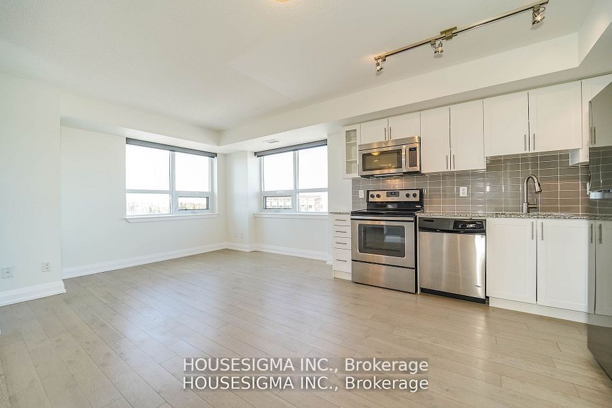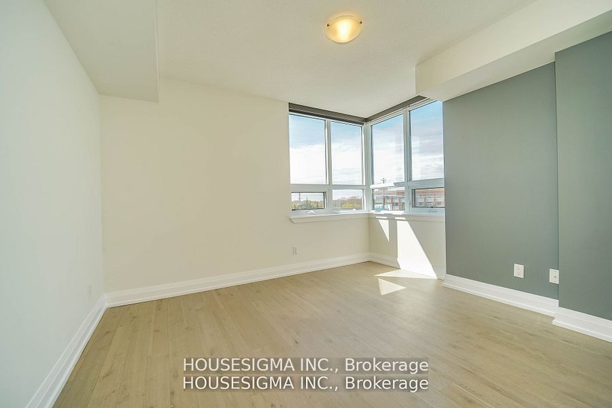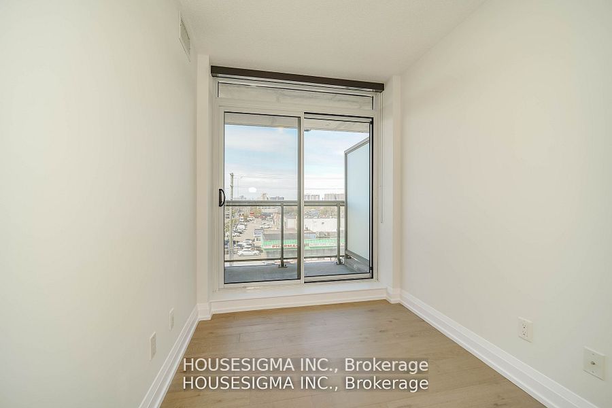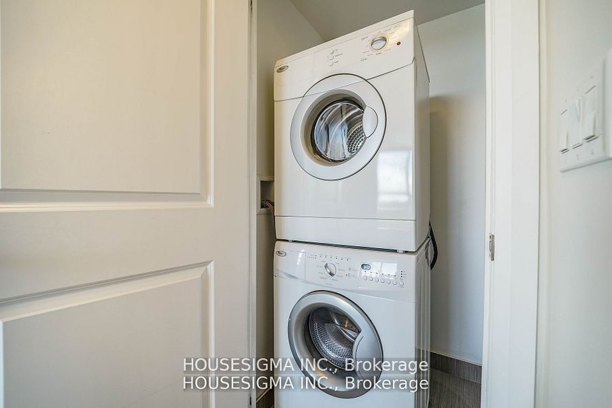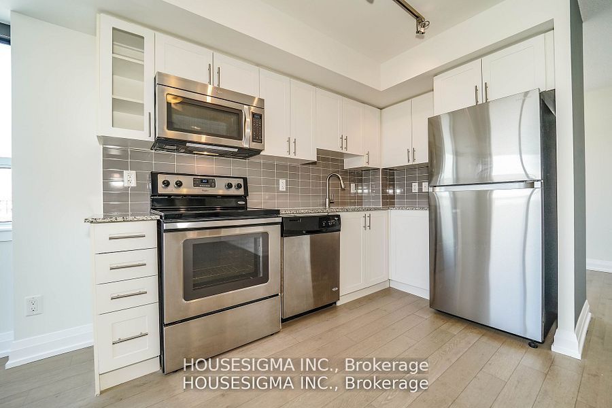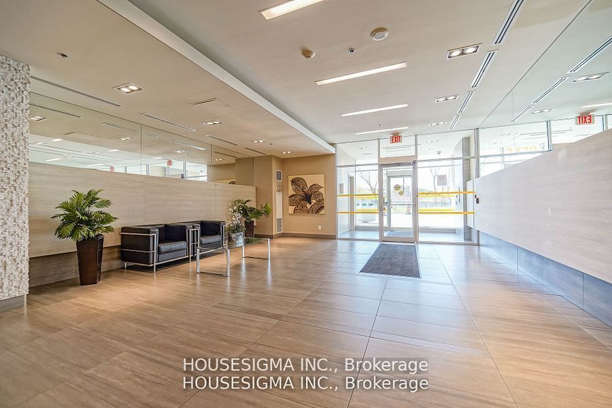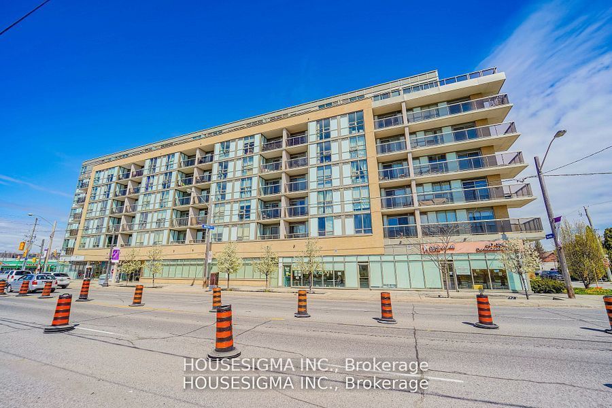
$525,000
Est. Payment
$2,005/mo*
*Based on 20% down, 4% interest, 30-year term
Listed by HOUSESIGMA INC.
Condo Apartment•MLS #E11967972•Price Change
Included in Maintenance Fee:
Heat
Water
CAC
Room Details
| Room | Features | Level |
|---|---|---|
Living Room 3.6 × 3.08 m | South ViewOpen ConceptHardwood Floor | Main |
Kitchen 3.74 × 2.75 m | Combined w/DiningGranite CountersHardwood Floor | Main |
Dining Room 3.74 × 2.75 m | Combined w/DiningCombined w/KitchenHardwood Floor | Main |
Primary Bedroom 3.31 × 3.32 m | Hardwood FloorClosetLarge Window | Main |
Client Remarks
Absolutely Stunning Sun-Filled & Spacious 1 Bed + Den Corner Unit With A South West Exposure. Open Concept Layout Boasting WidePlank Flooring, Stainless Steel Appliances, High Ceilings, Granite Countertops, Ensuite Laundry And The Den Can Easily Be Used As A Second Bedroom With A Walkout To The Balcony. Amenities Include: Party Room, Fitness Centre, Outdoor Patio Including Bbq & Lounge Area. Close To Warden Subway Station, Shops, Schools, Parks And More! Freshly Painted **EXTRAS** S/S Fridge, S/S B/I Dishwasher, S/S Microwave, S/S Stove, Washer And Dryer.
About This Property
3520 Danforth Avenue, Scarborough, M1L 1E5
Home Overview
Basic Information
Walk around the neighborhood
3520 Danforth Avenue, Scarborough, M1L 1E5
Shally Shi
Sales Representative, Dolphin Realty Inc
English, Mandarin
Residential ResaleProperty ManagementPre Construction
Mortgage Information
Estimated Payment
$0 Principal and Interest
 Walk Score for 3520 Danforth Avenue
Walk Score for 3520 Danforth Avenue

Book a Showing
Tour this home with Shally
Frequently Asked Questions
Can't find what you're looking for? Contact our support team for more information.
Check out 100+ listings near this property. Listings updated daily
See the Latest Listings by Cities
1500+ home for sale in Ontario

Looking for Your Perfect Home?
Let us help you find the perfect home that matches your lifestyle
