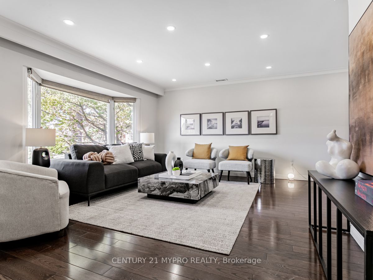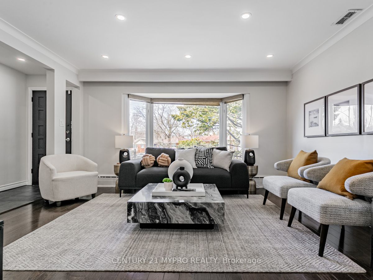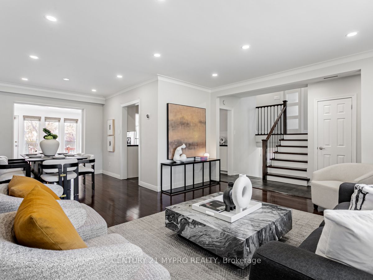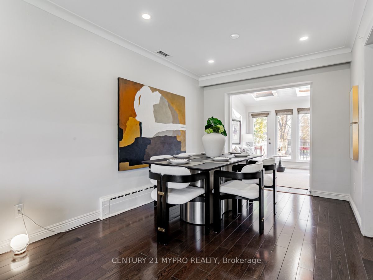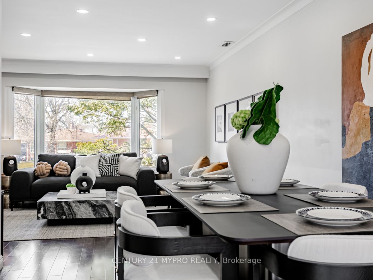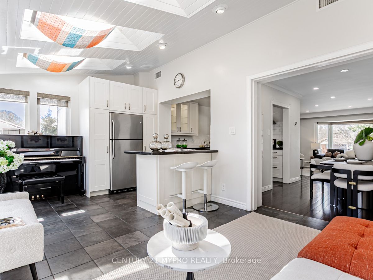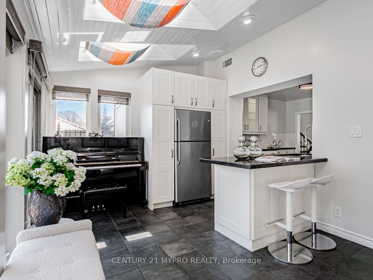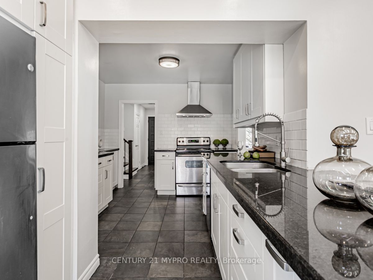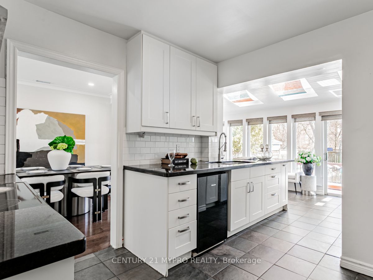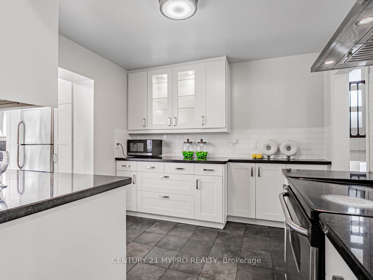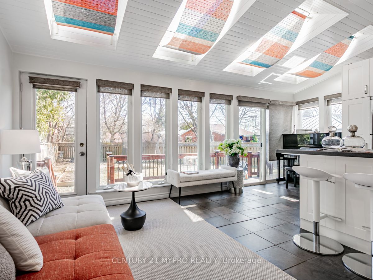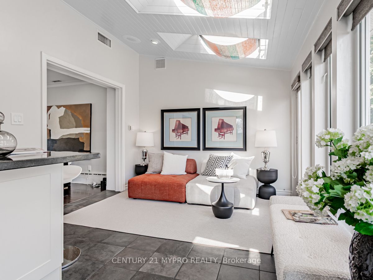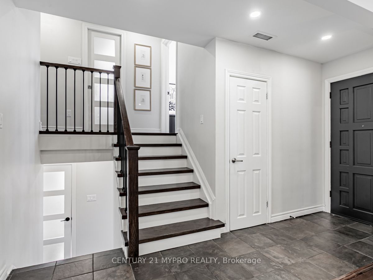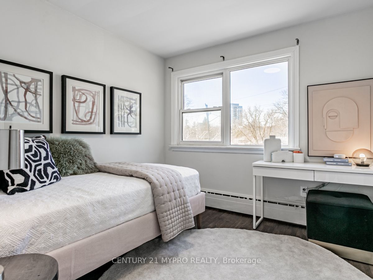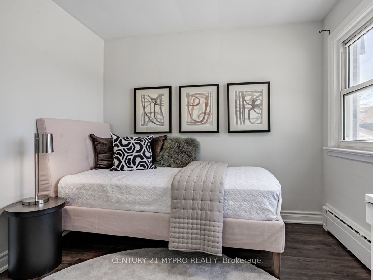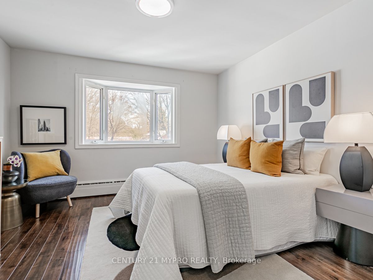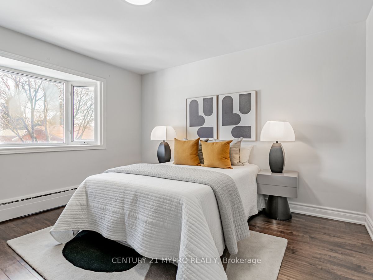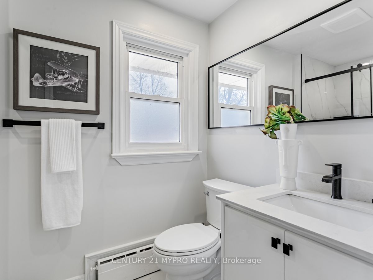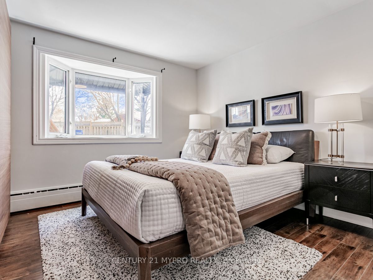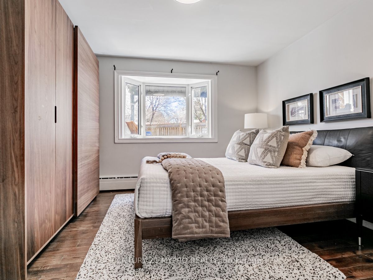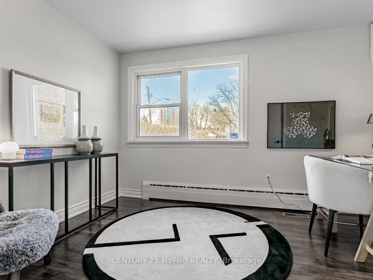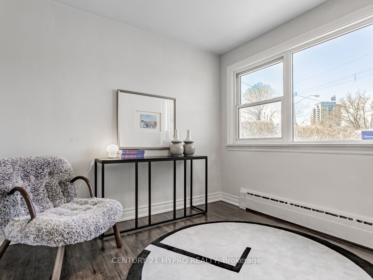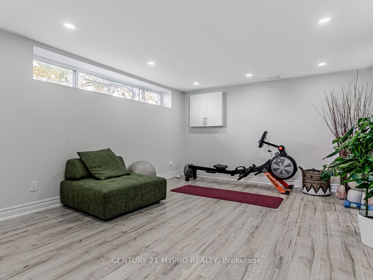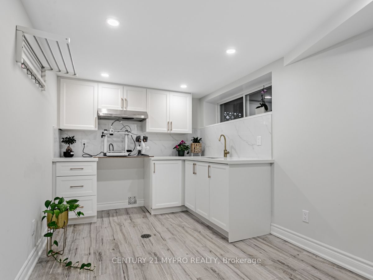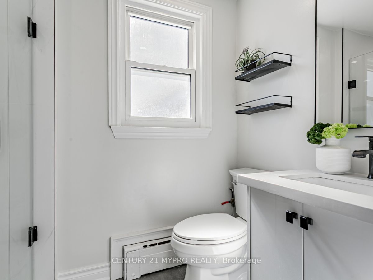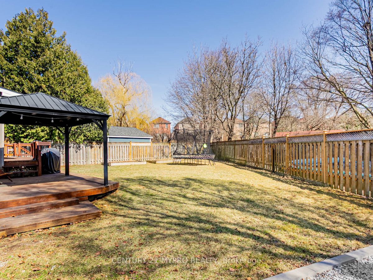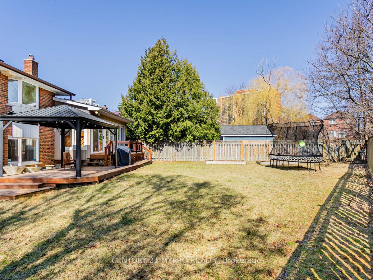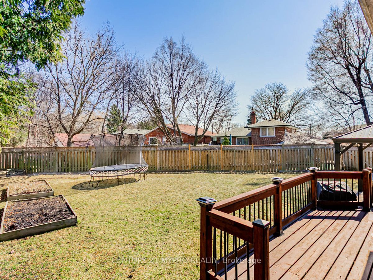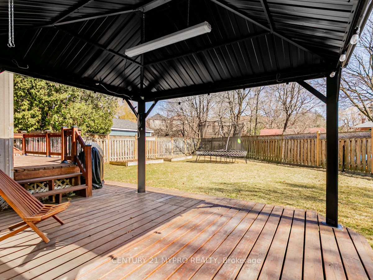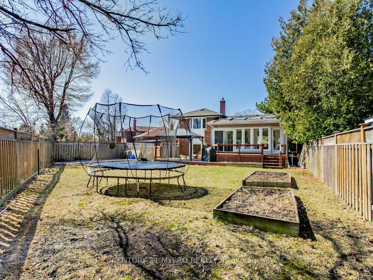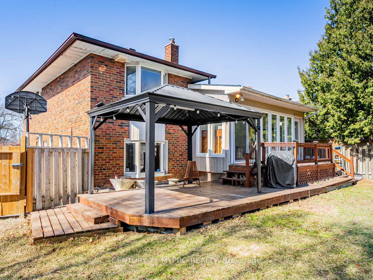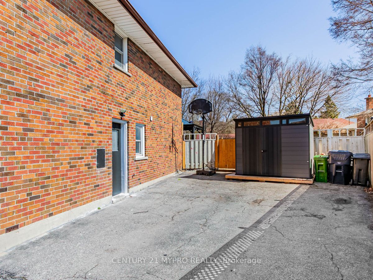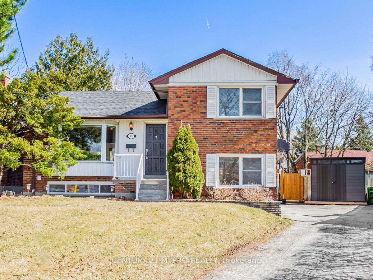
$1,089,000
Est. Payment
$4,159/mo*
*Based on 20% down, 4% interest, 30-year term
Listed by CENTURY 21 MYPRO REALTY
Detached•MLS #E12056094•New
Room Details
| Room | Features | Level |
|---|---|---|
Living Room 4.48 × 4.05 m | Hardwood FloorCombined w/DiningBay Window | Main |
Dining Room 2.7 × 2.6 m | Hardwood FloorCombined w/Living | Main |
Kitchen 4.66 × 2.67 m | Ceramic FloorGranite CountersBreakfast Bar | Main |
Primary Bedroom 3.7 × 3.63 m | Hardwood FloorBay WindowDouble Closet | Upper |
Bedroom 2 2.87 × 2.38 m | Hardwood FloorWindow | Upper |
Bedroom 3 3.71 × 3 m | LaminateBay Window | Lower |
Client Remarks
Location! Location! Location! A nice detached dream house with a large backyard up for sale! *4 bedrooms, 2 bathrooms * sunroom with 4 skylights, tons of pot lights, Heated Kitchen Floor, Spent $100.000 on renovation in 2024, Roofing done in 2023, Separate entrance, Basement and first level can be converted to a separate unit for extra rental income. hardwood & ceramic floor Large Deck & Patio Area with a wide and large backyard. Pie Shaped lot in the quiet neighborhood Steps to grocery stores, plazas, schools and much more. Within mins drive to Subway station, Agincourt Go, Hwy 401, DVP and Fairview Mall. Extra long driveway parking
About This Property
35 Heatherington Drive, Scarborough, M1T 1N3
Home Overview
Basic Information
Walk around the neighborhood
35 Heatherington Drive, Scarborough, M1T 1N3
Shally Shi
Sales Representative, Dolphin Realty Inc
English, Mandarin
Residential ResaleProperty ManagementPre Construction
Mortgage Information
Estimated Payment
$0 Principal and Interest
 Walk Score for 35 Heatherington Drive
Walk Score for 35 Heatherington Drive

Book a Showing
Tour this home with Shally
Frequently Asked Questions
Can't find what you're looking for? Contact our support team for more information.
Check out 100+ listings near this property. Listings updated daily
See the Latest Listings by Cities
1500+ home for sale in Ontario

Looking for Your Perfect Home?
Let us help you find the perfect home that matches your lifestyle
