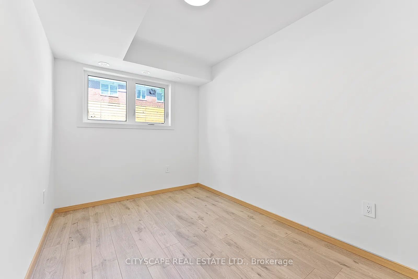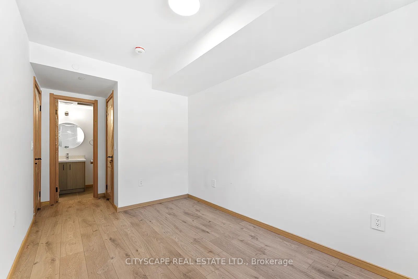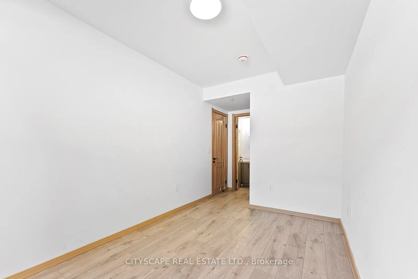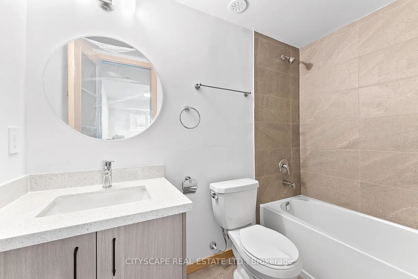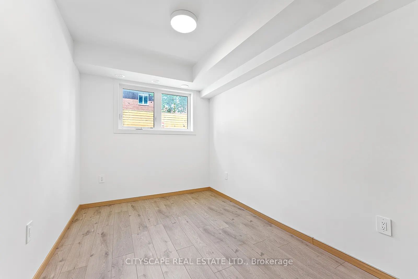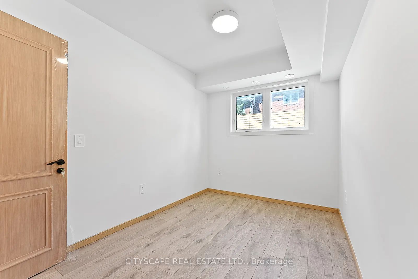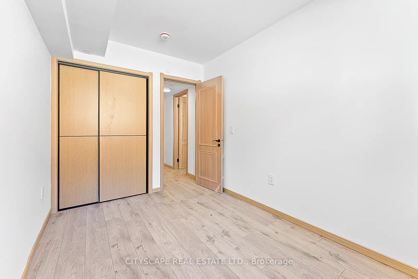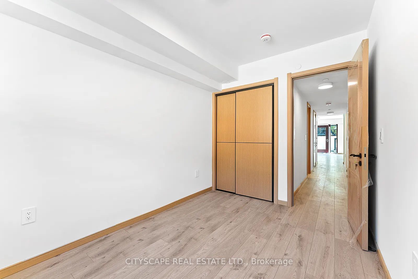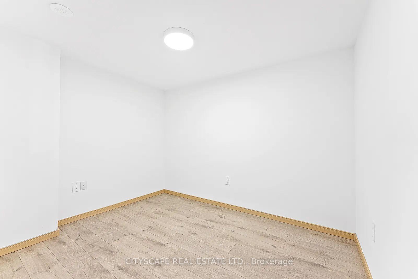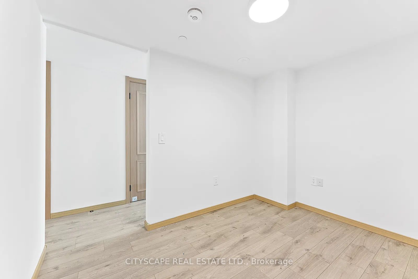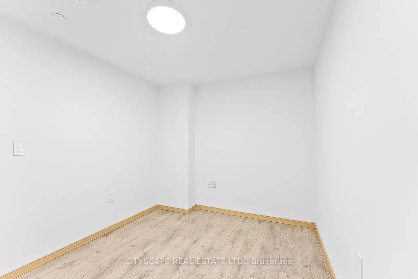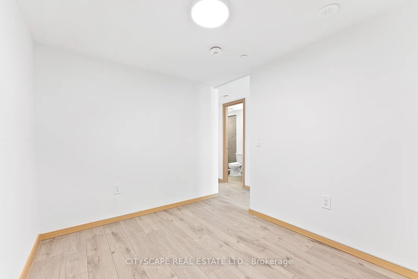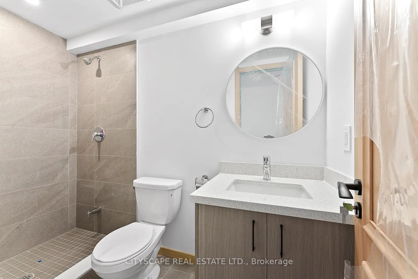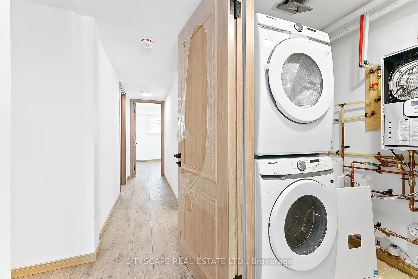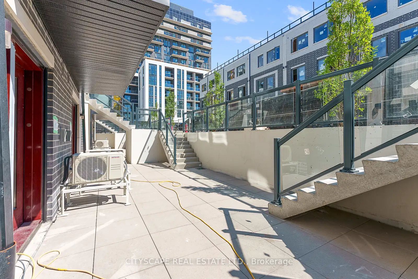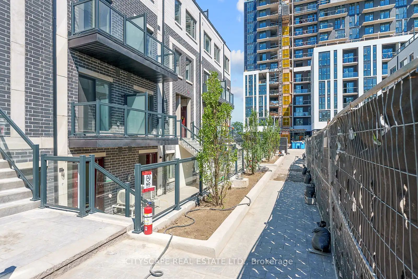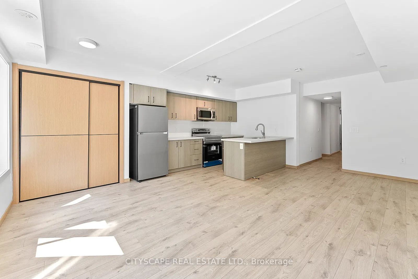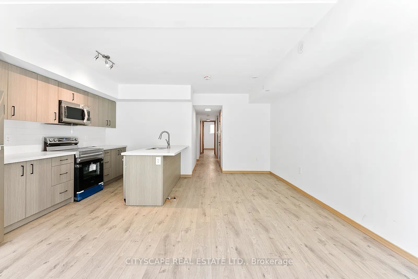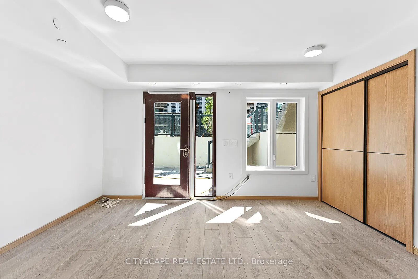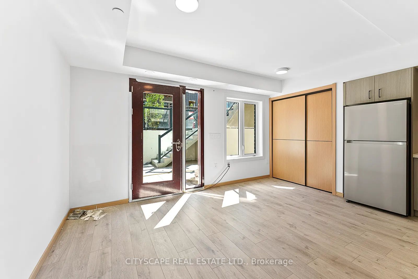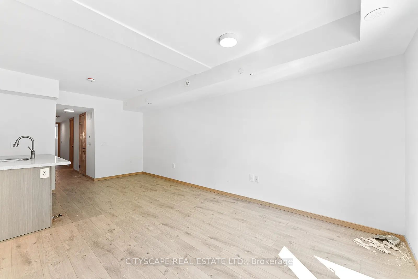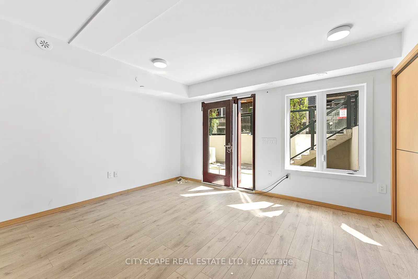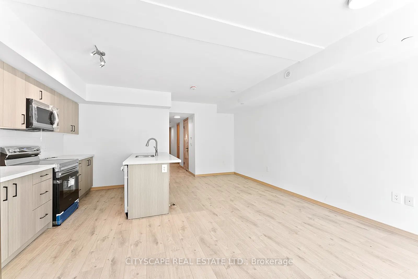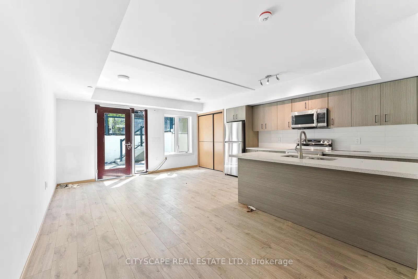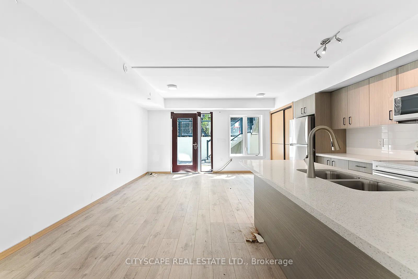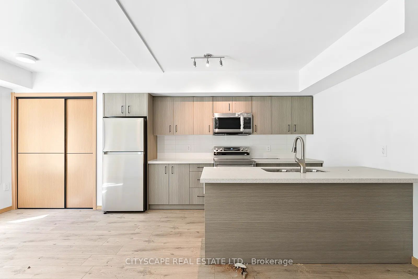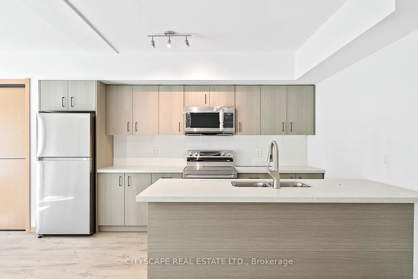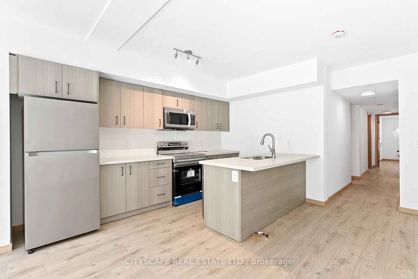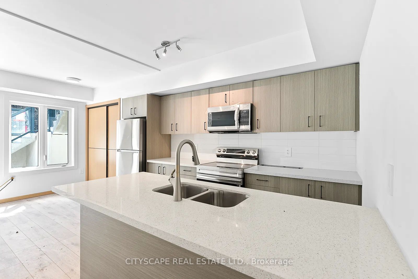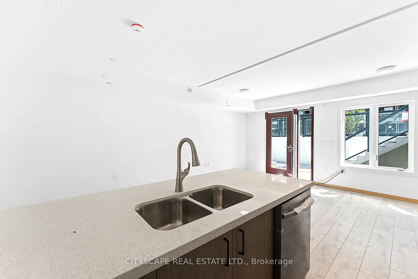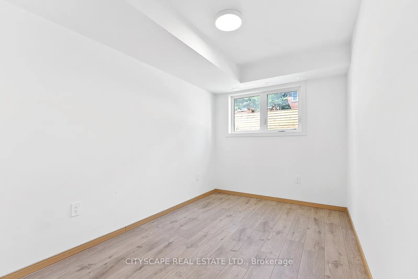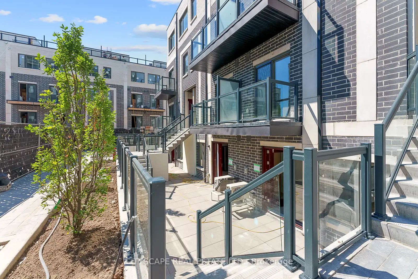
$3,147 /mo
Listed by CITYSCAPE REAL ESTATE LTD.
Condo Townhouse•MLS #E12229567•New
Room Details
| Room | Features | Level |
|---|---|---|
Living Room 3.3 × 3.2 m | Large WindowOverlook PatioVinyl Floor | Flat |
Dining Room 3.3 × 2.6 m | Combined w/LivingVinyl Floor | Flat |
Kitchen 4.28 × 2.6 m | B/I AppliancesVinyl FloorBacksplash | Flat |
Primary Bedroom 4 × 2.6 m | Vinyl FloorWalk-In Closet(s)Window | Flat |
Bedroom 3.65 × 2.59 m | ClosetVinyl Floor | Flat |
Client Remarks
This near brand-new and spacious, luxurious 2-bedroom + den convertible to 3rd bedroom or office, recreational space, 2-bath condo townhouse features Laminate floors and stainless steel appliances in the modern kitchen. Ample storage is available, and the open-concept layout extends to a large patio in the front. The amenities include a fitness centre, library, party room, car/game room, yoga room, meeting room, private dining room and business centre. Just steps away from 401, 404, and DVP. Fairview Mall and Don Mills subway are just a 10-minute drive. Transit at door step.
About This Property
3423 Sheppard Avenue, Scarborough, M1T 0C5
Home Overview
Basic Information
Amenities
Bike Storage
Concierge
Gym
Party Room/Meeting Room
Recreation Room
Visitor Parking
Walk around the neighborhood
3423 Sheppard Avenue, Scarborough, M1T 0C5
Shally Shi
Sales Representative, Dolphin Realty Inc
English, Mandarin
Residential ResaleProperty ManagementPre Construction
 Walk Score for 3423 Sheppard Avenue
Walk Score for 3423 Sheppard Avenue

Book a Showing
Tour this home with Shally
Frequently Asked Questions
Can't find what you're looking for? Contact our support team for more information.
See the Latest Listings by Cities
1500+ home for sale in Ontario

Looking for Your Perfect Home?
Let us help you find the perfect home that matches your lifestyle
