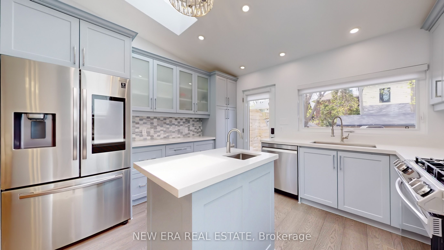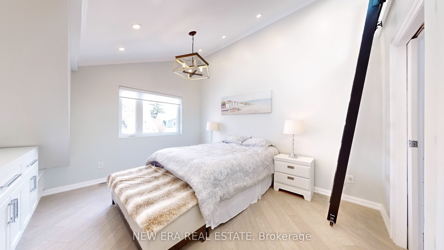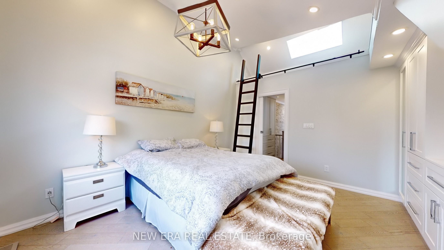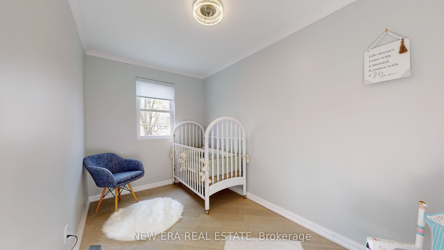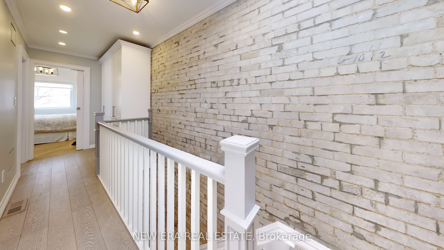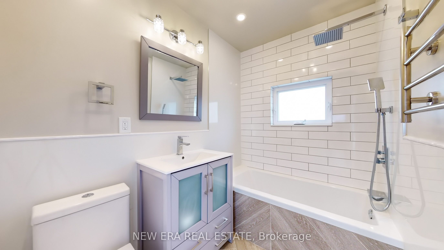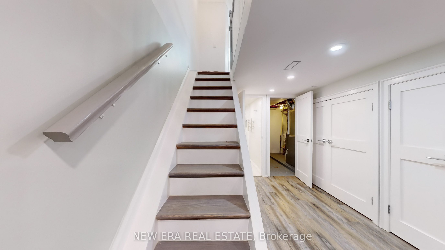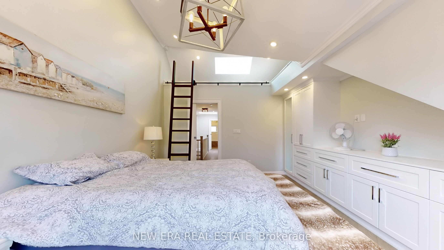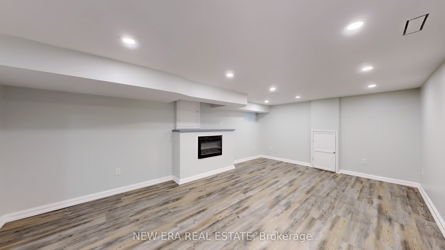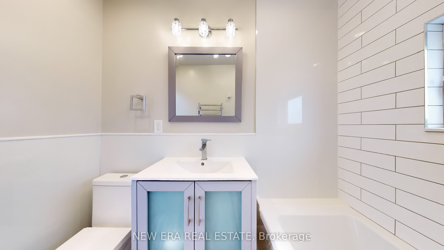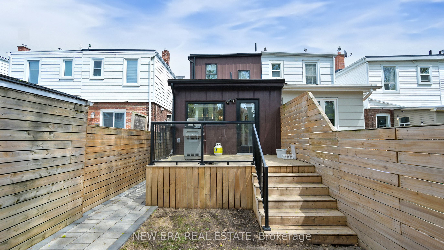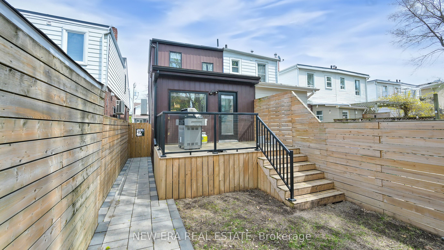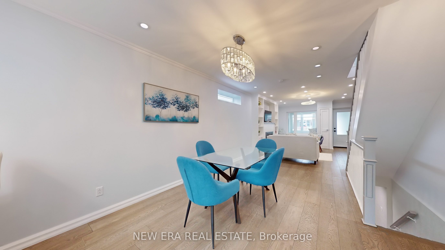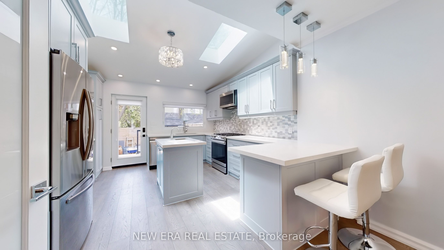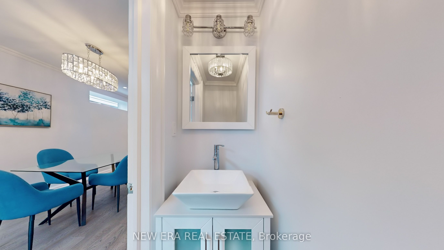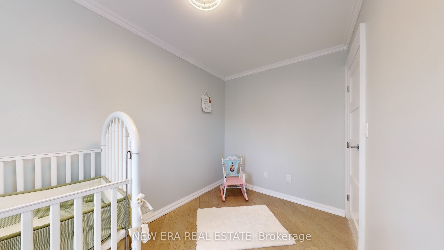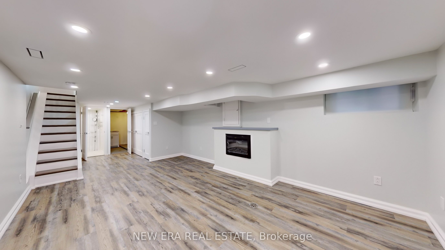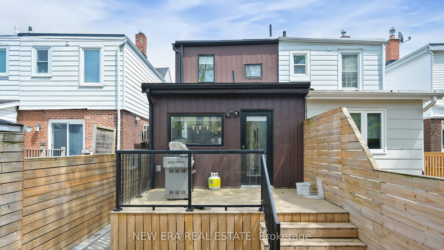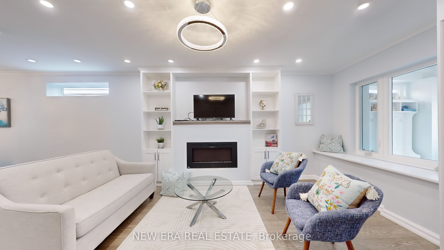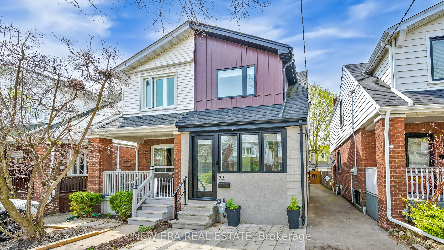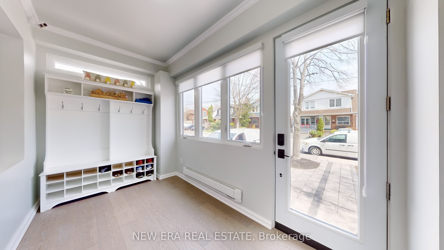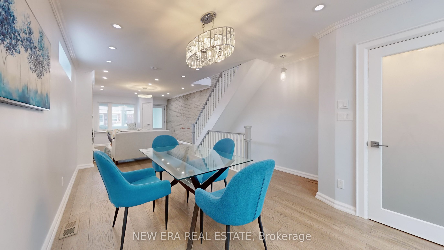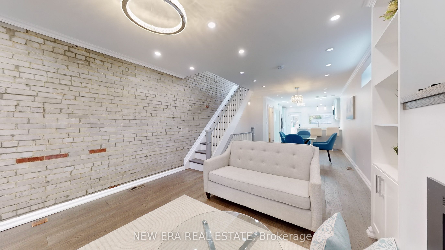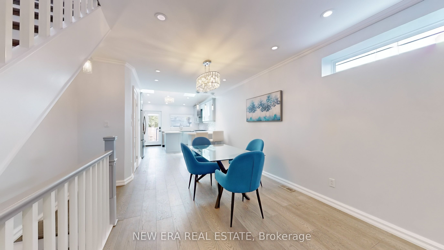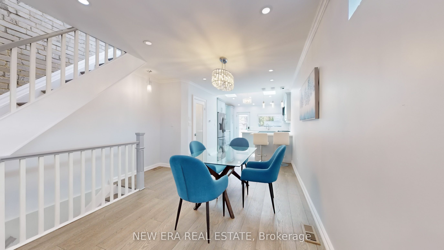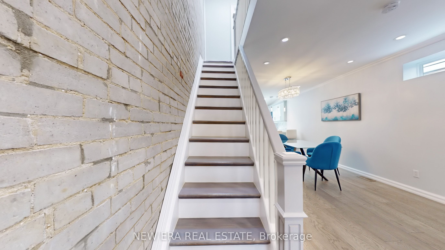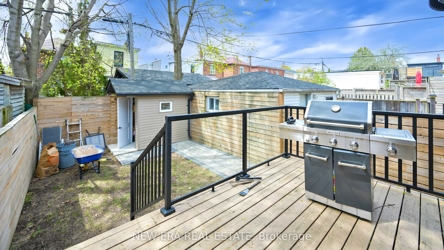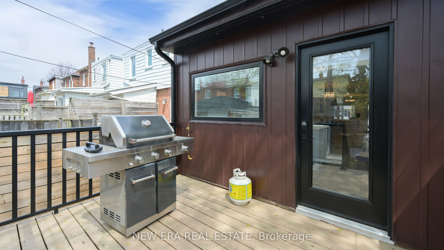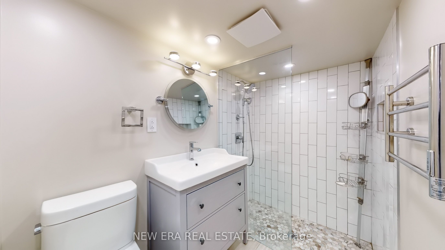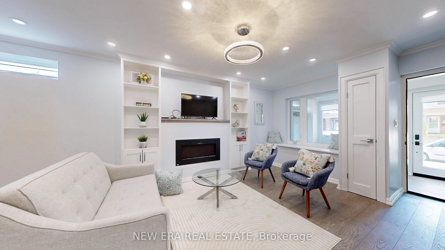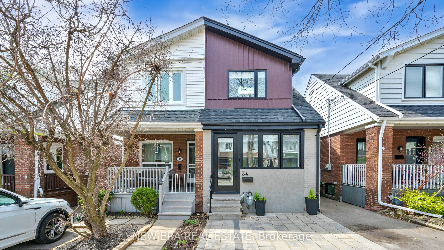
$1,679,000
Est. Payment
$6,413/mo*
*Based on 20% down, 4% interest, 30-year term
Listed by NEW ERA REAL ESTATE
Semi-Detached •MLS #E12113037•Price Change
Room Details
| Room | Features | Level |
|---|---|---|
Living Room 6 × 3.7 m | Electric FireplaceHardwood FloorB/I Shelves | Main |
Dining Room 3.86 × 2.86 m | Hardwood FloorLED LightingCrown Moulding | Main |
Kitchen 4.8 × 3.82 m | SkylightStainless Steel ApplQuartz Counter | Main |
Primary Bedroom 4.2 × 3.14 m | B/I ShelvesCrown Moulding | Second |
Bedroom 2 4.25 × 2.18 m | Hardwood FloorWindowCrown Moulding | Second |
Bedroom 3 3.67 × 2.15 m | Hardwood FloorCrown MouldingWindow | Second |
Client Remarks
Welcome to 34 Kimbourne Avenue, located in the heart of Danforth Village - East York! This fully renovated semi-detached home was thoughtfully upgraded from top-to-bottom with all permits cleared, using high quality materials throughout - including a main floor extension that adds extra living space and extends the overall depth of the home. Step into a bright, well-insulated enclosed mudroom with built-in shelving. The open-concept main floor features engineered hardwood flooring, LED pot lights, crown moulding, and large windows that bring in natural light. The living room offers a cozy electric fireplace with custom built-ins and window seating. The dining area easily accommodates a full-size table, while the expanded chef's kitchen is equipped with stainless steel appliances, quartz countertops, vaulted ceilings with skylights, and a walkout to a large deck. Upstairs, exposed brick and a skylight adds character as you head toward the bright primary bedroom, complete with built-in closets, a vaulted ceiling and a unique loft space. The finished basement features a spacious rec room with an electric fireplace, side-by-side laundry, and a full bathroom with a walk-in glass shower. Outside, enjoy a large interlocked driveway, walkway, and a private fenced backyard. Built with quality craftsmanship - new sewer lines, weeping tile, membrane and concrete in the basement. All new plumbing drains, heating, mechanical, electric, windows, and roof. Fully insulated walls with soundproof insulation. Huge storage under rear addition with finished concrete floor and lighting
About This Property
34 Kimbourne Avenue, Scarborough, M4J 4J2
Home Overview
Basic Information
Walk around the neighborhood
34 Kimbourne Avenue, Scarborough, M4J 4J2
Shally Shi
Sales Representative, Dolphin Realty Inc
English, Mandarin
Residential ResaleProperty ManagementPre Construction
Mortgage Information
Estimated Payment
$0 Principal and Interest
 Walk Score for 34 Kimbourne Avenue
Walk Score for 34 Kimbourne Avenue

Book a Showing
Tour this home with Shally
Frequently Asked Questions
Can't find what you're looking for? Contact our support team for more information.
See the Latest Listings by Cities
1500+ home for sale in Ontario

Looking for Your Perfect Home?
Let us help you find the perfect home that matches your lifestyle

