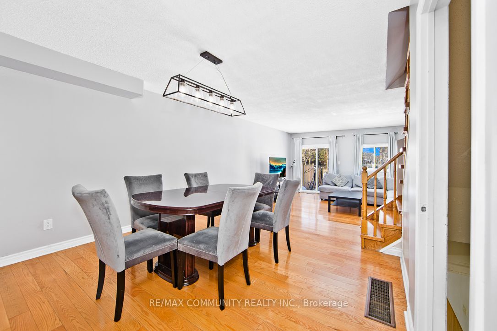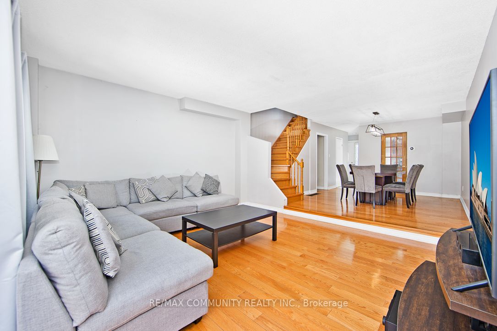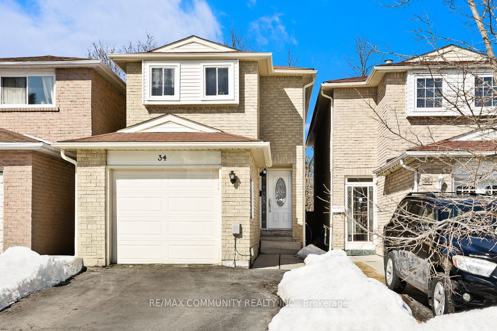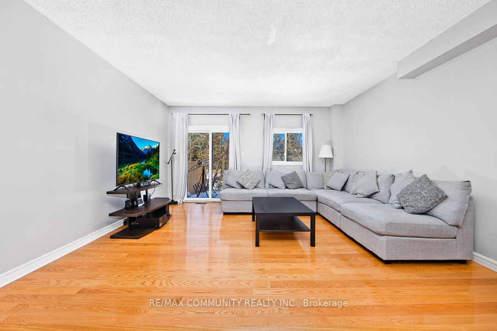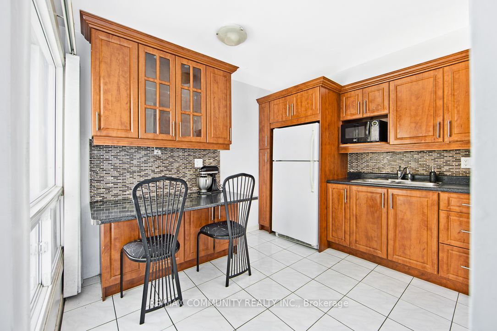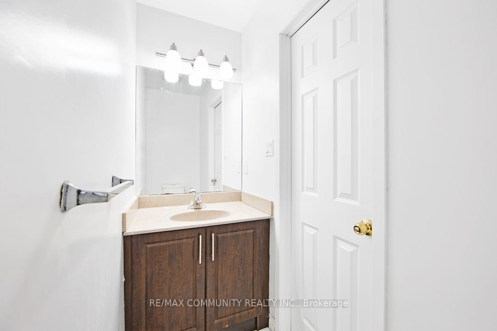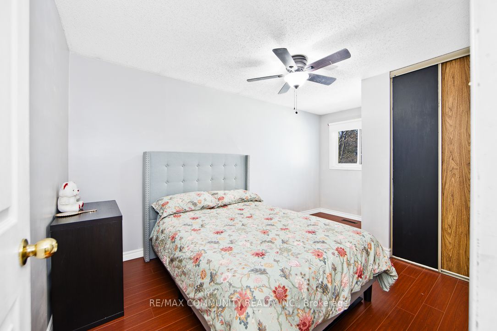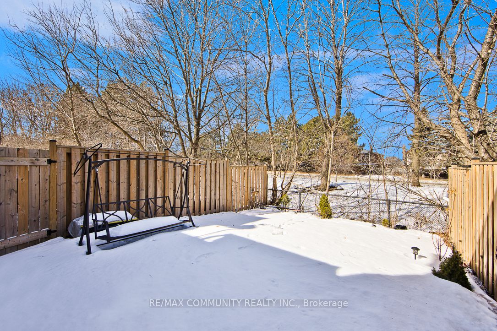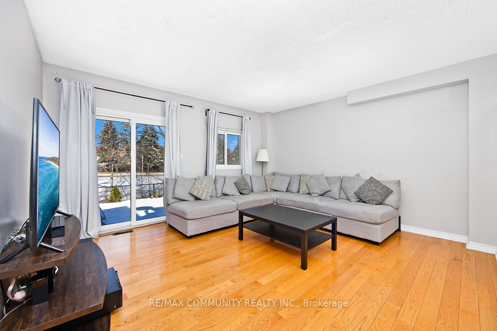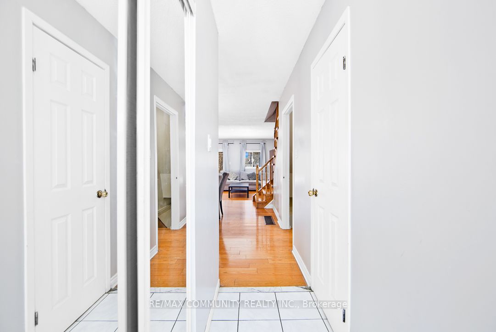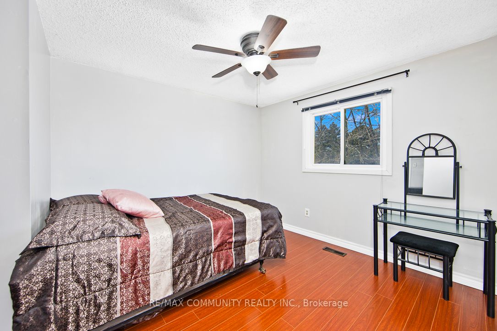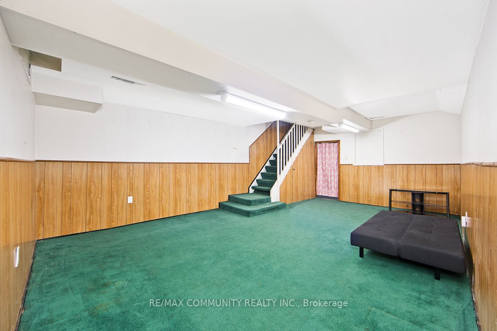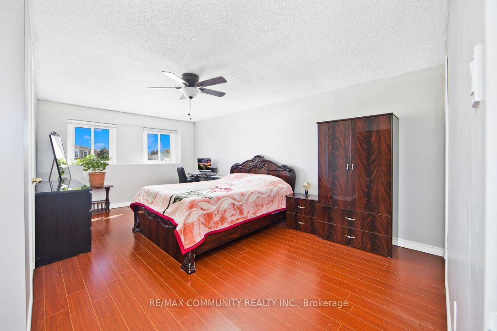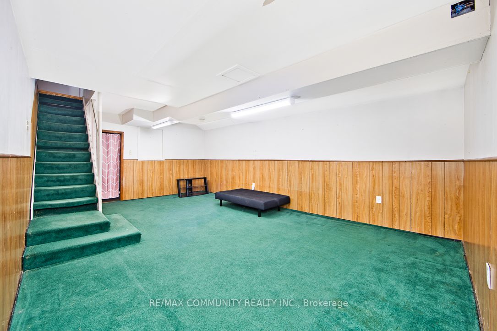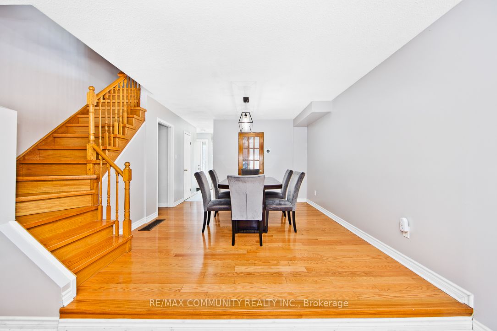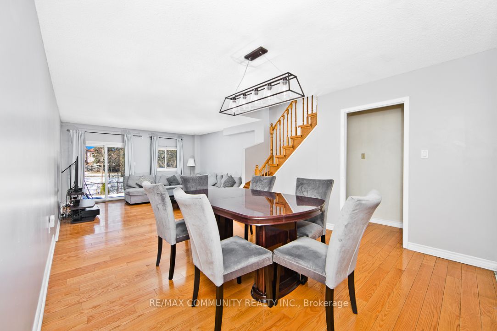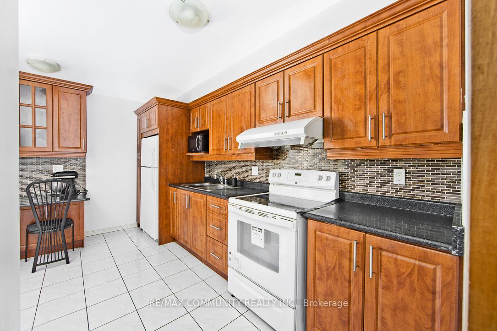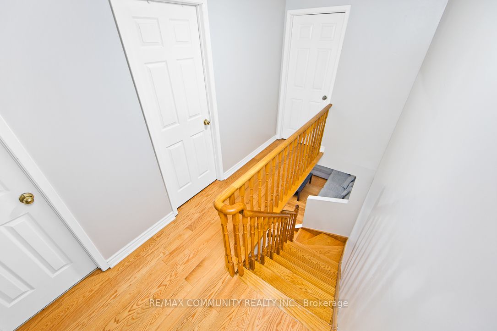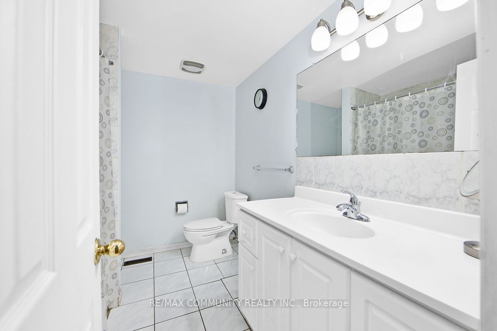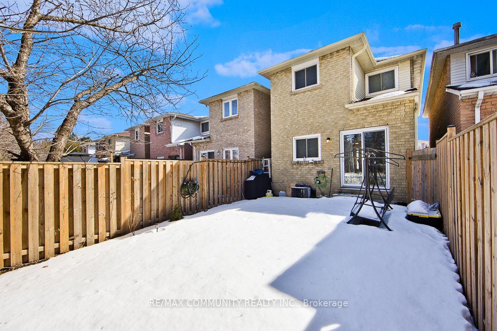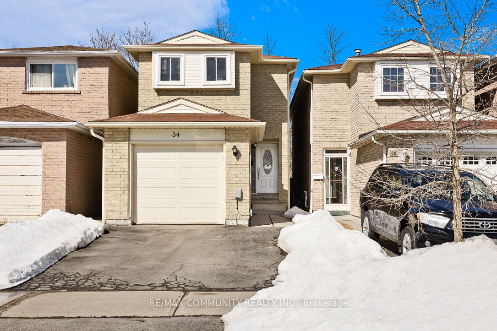
$799,900
Est. Payment
$3,055/mo*
*Based on 20% down, 4% interest, 30-year term
Listed by RE/MAX COMMUNITY REALTY INC.
Detached•MLS #E12033727•New
Room Details
| Room | Features | Level |
|---|---|---|
Kitchen 4.26 × 1.24 m | Granite CountersCeramic Floor | Main |
Dining Room 3.65 × 4.26 m | Hardwood FloorCombined w/FamilyOpen Concept | Main |
Living Room 4.26 × 4.41 m | W/O To YardHardwood FloorLarge Window | Main |
Bedroom 3.96 × 5.48 m | LaminateLarge Closet4 Pc Ensuite | Second |
Bedroom 2 3.74 × 4.26 m | LaminateLarge ClosetOpen Concept | Second |
Bedroom 3 4.26 × 3.04 m | LaminateLarge Window | Second |
Client Remarks
Beautiful & Well Maintained Home Situated In The Heart of Scarborough. Hardwood Floors, Sunken Family Room, Finished Basement and the list goes on! Beautiful Backyard, Patio & Garden. Well Designed Layout. Spacious Bright & Full Of Sunshine. Updated Kitchen With Breakfast Nook. Recently Painted, Granite Countertops. Add An In-Law Suite or an Income Generating Basement Apartment with Minor Work. Close to Schools, Shopping Centers, Library, TTC, and minutes to 401. This Home Radiates Pride Of Ownership & Convenient Living. Just Move In And Enjoy. A Must See Home.
About This Property
34 Chad Crescent, Scarborough, M1B 2Z6
Home Overview
Basic Information
Walk around the neighborhood
34 Chad Crescent, Scarborough, M1B 2Z6
Shally Shi
Sales Representative, Dolphin Realty Inc
English, Mandarin
Residential ResaleProperty ManagementPre Construction
Mortgage Information
Estimated Payment
$0 Principal and Interest
 Walk Score for 34 Chad Crescent
Walk Score for 34 Chad Crescent

Book a Showing
Tour this home with Shally
Frequently Asked Questions
Can't find what you're looking for? Contact our support team for more information.
Check out 100+ listings near this property. Listings updated daily
See the Latest Listings by Cities
1500+ home for sale in Ontario

Looking for Your Perfect Home?
Let us help you find the perfect home that matches your lifestyle
