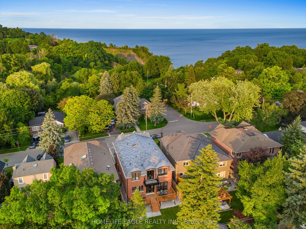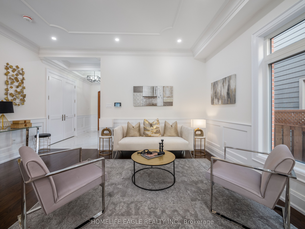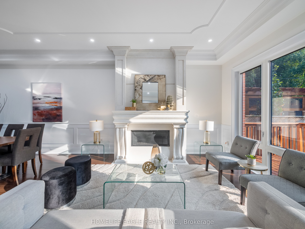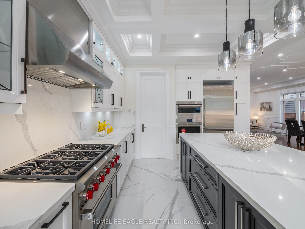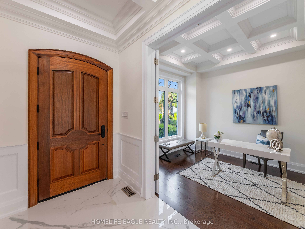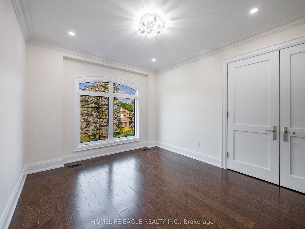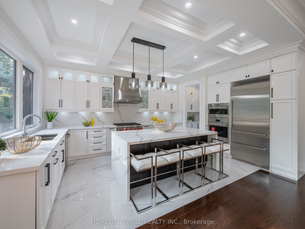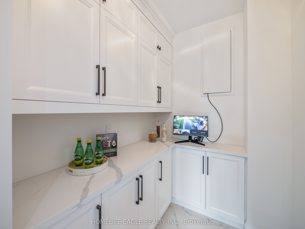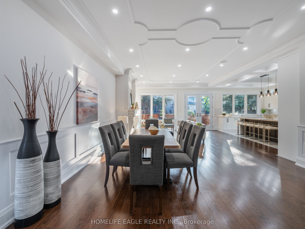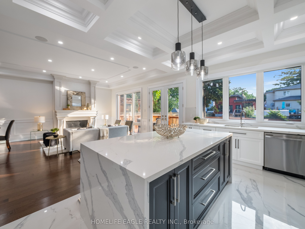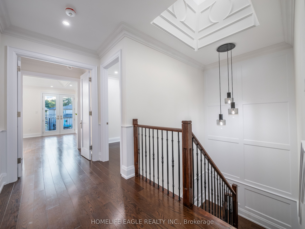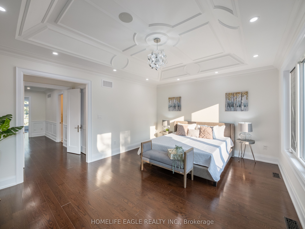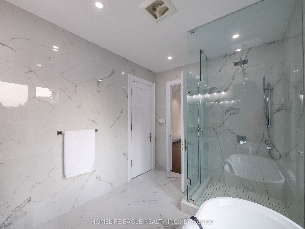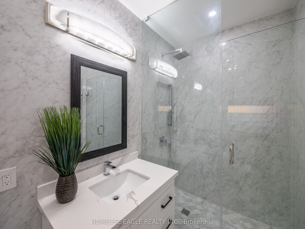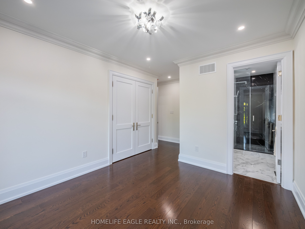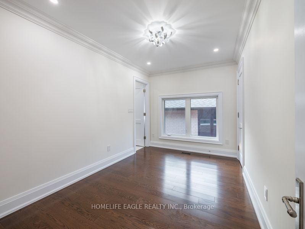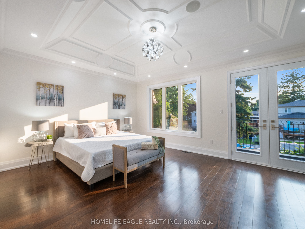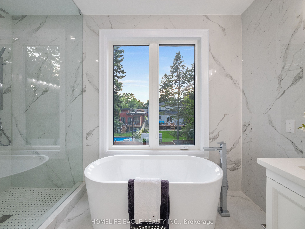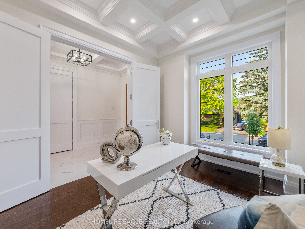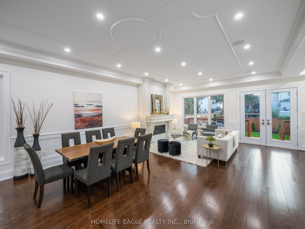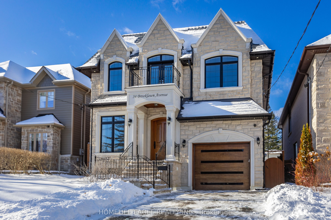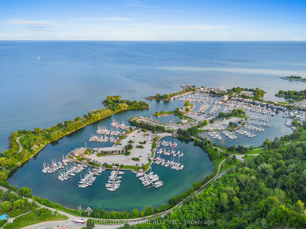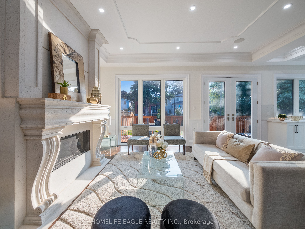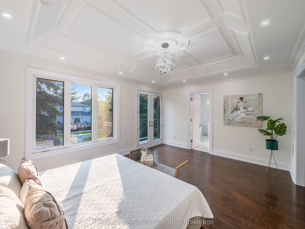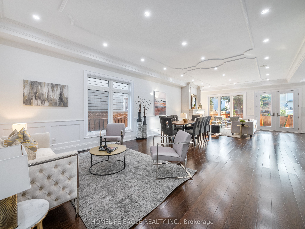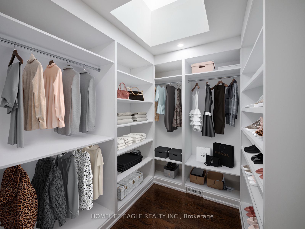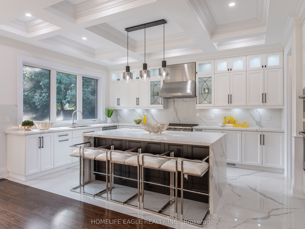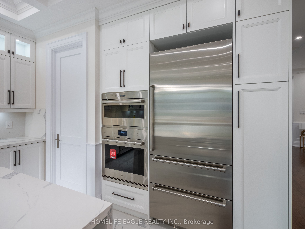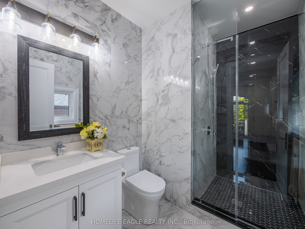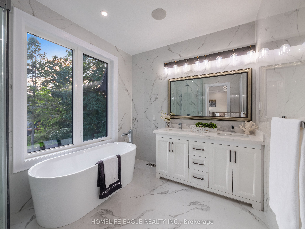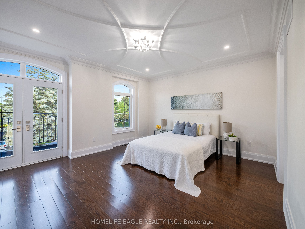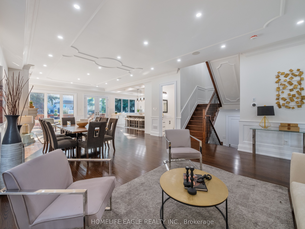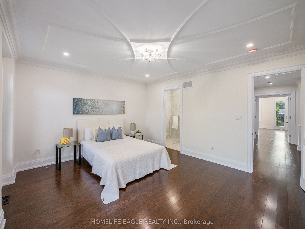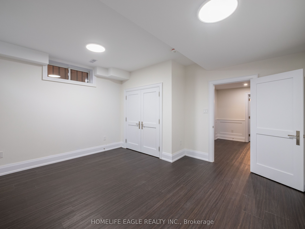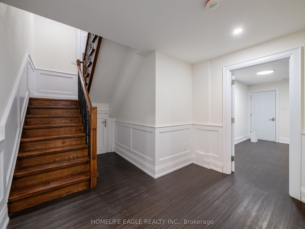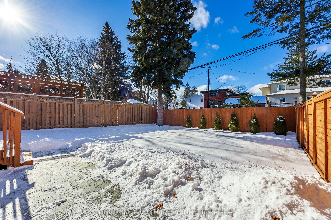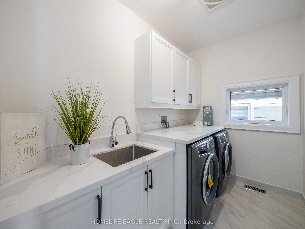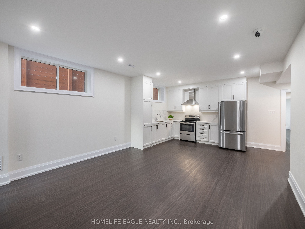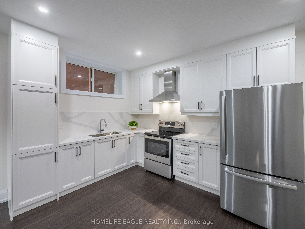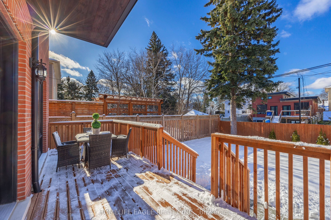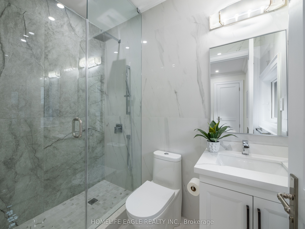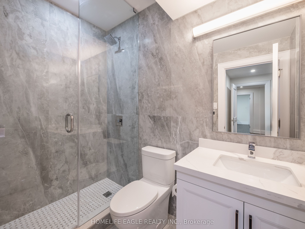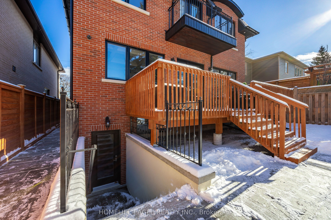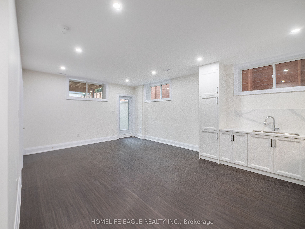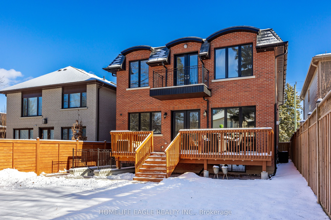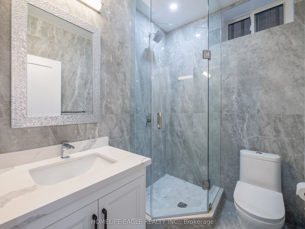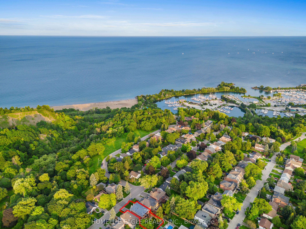
$2,600,000
Est. Payment
$9,930/mo*
*Based on 20% down, 4% interest, 30-year term
Detached•MLS #E12046462•Sold
Room Details
| Room | Features | Level |
|---|---|---|
Living Room 5.19 × 3.66 m | Hardwood FloorOpen ConceptWindow | Main |
Dining Room 5.19 × 3.45 m | Hardwood FloorBuilt-in Speakers | Main |
Kitchen 4.96 × 3.65 m | Porcelain FloorCentre IslandQuartz Counter | Main |
Primary Bedroom 5.57 × 4.34 m | Hardwood FloorBalcony5 Pc Ensuite | Second |
Bedroom 2 5.04 × 4.52 m | Hardwood FloorBalcony3 Pc Ensuite | Second |
Bedroom 3 5.7 × 3.46 m | Hardwood FloorLarge Window3 Pc Ensuite | Second |
Client Remarks
The Perfect 4+2 Bedroom & 7 Bathroom Luxury Detached *South Of Kingston Rd* Scenic View From Bluffs Park* Minutes To Bluffs Beach & Bluffs Yacht Club* Premium 40ft x 124 Lot W/ No Sidewalk* Beautiful Curb Appeal *Indiana Limestone & Brick Exterior* 8Ft Tall Solid Wood Main Entrance* Flagstone Steps* Custom Eaves* Exterior Potlights* Grand Pillars & Covered Front Porch* Enjoy 4,400 Sqft Of Luxury Living* 10ft Ceilings On Main* 9 Ft Ceilings On 2nd Floor & Basement* 2 Balconies* Skylights* 13ft Ceiling In Garage *Perfect For Car Lift* Expansive Windows Throughout* Chefs Kitchen Featuring Waffle Ceilings, High End Wolf & SubZero Built-In Appliances , Commercial Grade Vent-Hood, 2 Tone Colour Design Cabinetry, 7ft Centre Island W/ Waterfall Quartz Counters & Backsplash, Under Cabinet Lighting, Porcelain Tiles & Butlers Pantry Room W/ Ample Storage* Floor To Ceiling Windows & Custom Gas Fireplace In Family Rm *Walk Out To Large Sundeck* Open Concept Living & Dining *Built In Speakers* Main Floor Office W/ Custom Ceilings & French Doors* U-Shaped Staircase W/ Featured Wall & Large Skylight* Solid Hardwood Floors, 8 Baseboards, Custom Crown Moulding, Solid Wood Interior Doors Throughout* Spacious Primary Bedroom W/ 10ft Tray Ceilings, Private Balcony, Built In Speakers, Large Walk-In Closet W/ Organizers & 5PC Spa Like Ensuite Including Custom Tiles From Floor To Ceiling, Frameless Glass Stand Up Shower, Soaker Tub & Raised Double Vanity W/ Plenty Storage* Full Laundry Rm On Second W/ Quartz Folding Counters, Sink & Upper Cabinets* Second Primary W/ Private Balcony, Dbl Closet & Private Ensuite *All Spacious Bedrooms W/ Private Ensuite & Dbl Closet* Finished Bsmt W/ Private Entrance Featuring 2 Large Rec Areas, Full Kitchen W/ Quartz Counters & Backsplash, Stainless Steel Apps & Pantry Space* 2 Bedrooms W/ Closet Space & Window and 2 Full Bathrooms & Separate Laundry* Professionally Landscaped & Interlocked Yard *Fully Fenced Lot* Perfect Backyard* Must See! Don't Miss!
About This Property
34 Brooklawn Avenue, Scarborough, M1M 2P4
Home Overview
Basic Information
Walk around the neighborhood
34 Brooklawn Avenue, Scarborough, M1M 2P4
Shally Shi
Sales Representative, Dolphin Realty Inc
English, Mandarin
Residential ResaleProperty ManagementPre Construction
Mortgage Information
Estimated Payment
$0 Principal and Interest
 Walk Score for 34 Brooklawn Avenue
Walk Score for 34 Brooklawn Avenue

Book a Showing
Tour this home with Shally
Frequently Asked Questions
Can't find what you're looking for? Contact our support team for more information.
See the Latest Listings by Cities
1500+ home for sale in Ontario

Looking for Your Perfect Home?
Let us help you find the perfect home that matches your lifestyle
